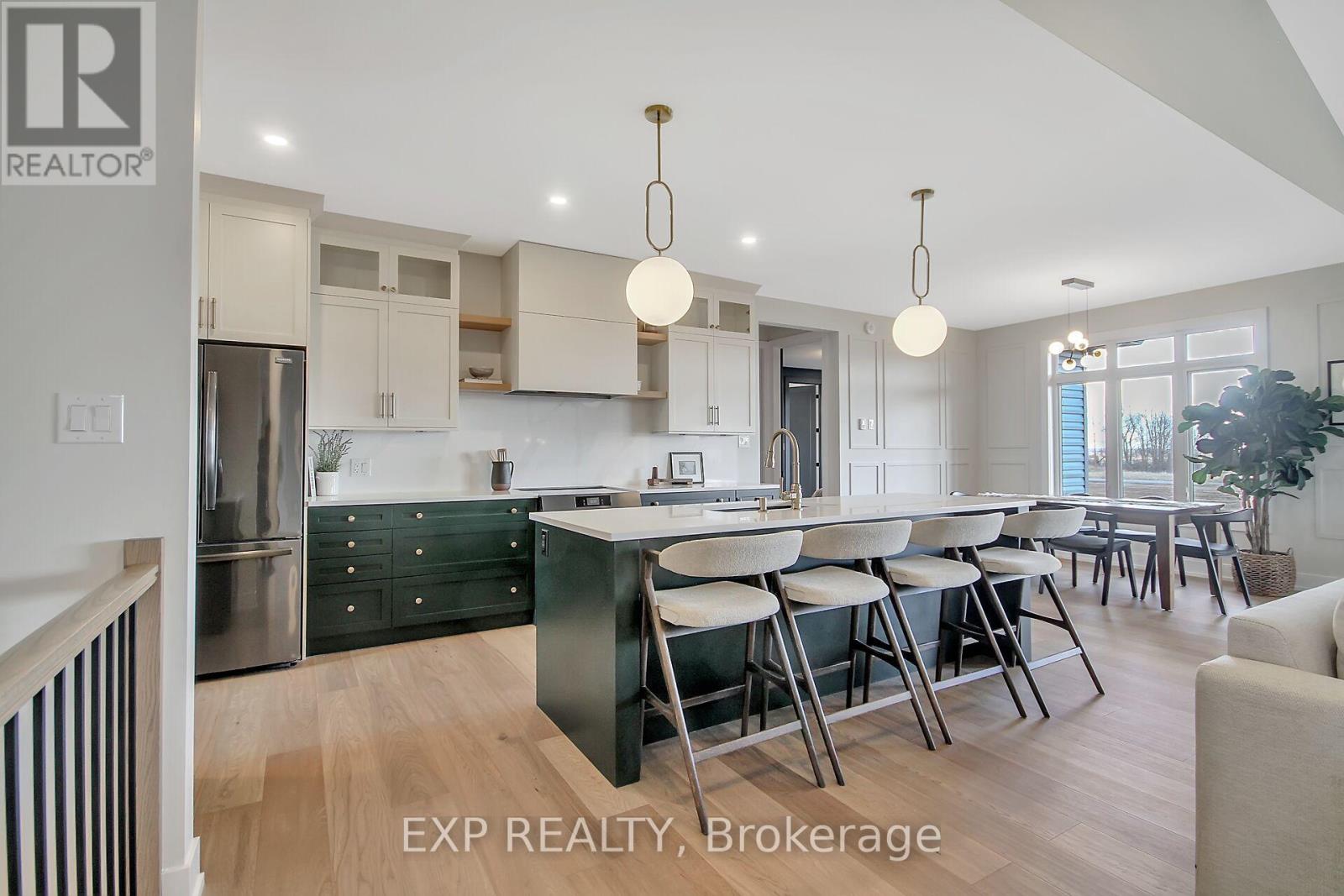4 Bedroom
3 Bathroom
Bungalow
Fireplace
Central Air Conditioning
Forced Air
$1,149,900
Welcome to Silver Creek - your own piece of paradise on unique country lots in Hallville. This show-stopping Morewood Plus model by Park View Home offer's exquisite craftsmanship and is Energy Star certified, giving you peace of mind of a superior new home construction and energy savings for years to come. This well-appointed, expansive (2122sqft), open concept floor plan features cathedral ceilings in the living room with beautiful gas fireplace. Kitchen is a chef's dream with full pantry and large island. Office located off the foyer may be used as fourth bedroom. Primary suite boasts luxury 5 piece ensuite with freestanding tub and glass shower. Laundry room off the three-car garage with walk-in closet and powder room. Designer selected light fixtures, hardwood staircase, Quartz counters in kitchen & all bathrooms and upgraded plumbing fixtures are just a few of the many upgrades in this stunning home. (id:47351)
Property Details
|
MLS® Number
|
X11929434 |
|
Property Type
|
Single Family |
|
Community Name
|
708 - North Dundas (Mountain) Twp |
|
AmenitiesNearBy
|
Park |
|
ParkingSpaceTotal
|
10 |
|
Structure
|
Deck |
Building
|
BathroomTotal
|
3 |
|
BedroomsAboveGround
|
4 |
|
BedroomsTotal
|
4 |
|
Amenities
|
Fireplace(s) |
|
Appliances
|
Water Heater |
|
ArchitecturalStyle
|
Bungalow |
|
BasementDevelopment
|
Unfinished |
|
BasementType
|
Full (unfinished) |
|
ConstructionStyleAttachment
|
Detached |
|
CoolingType
|
Central Air Conditioning |
|
ExteriorFinish
|
Vinyl Siding, Stone |
|
FireplacePresent
|
Yes |
|
FireplaceTotal
|
1 |
|
FoundationType
|
Concrete |
|
HalfBathTotal
|
1 |
|
HeatingFuel
|
Propane |
|
HeatingType
|
Forced Air |
|
StoriesTotal
|
1 |
|
Type
|
House |
|
UtilityWater
|
Municipal Water |
Parking
|
Attached Garage
|
|
|
Inside Entry
|
|
Land
|
Acreage
|
No |
|
LandAmenities
|
Park |
|
Sewer
|
Septic System |
|
SizeDepth
|
226 Ft ,1 In |
|
SizeFrontage
|
154 Ft ,2 In |
|
SizeIrregular
|
154.23 X 226.15 Ft ; 0 |
|
SizeTotalText
|
154.23 X 226.15 Ft ; 0 |
|
ZoningDescription
|
Residential |
Rooms
| Level |
Type |
Length |
Width |
Dimensions |
|
Main Level |
Bedroom |
3.5 m |
3.68 m |
3.5 m x 3.68 m |
|
Main Level |
Bedroom |
3.5 m |
3.68 m |
3.5 m x 3.68 m |
|
Main Level |
Bathroom |
2.38 m |
2.56 m |
2.38 m x 2.56 m |
|
Main Level |
Foyer |
2.26 m |
2.26 m |
2.26 m x 2.26 m |
|
Main Level |
Kitchen |
2.99 m |
4.87 m |
2.99 m x 4.87 m |
|
Main Level |
Pantry |
2.51 m |
1.42 m |
2.51 m x 1.42 m |
|
Main Level |
Living Room |
4.8 m |
6.17 m |
4.8 m x 6.17 m |
|
Main Level |
Dining Room |
3.65 m |
3.81 m |
3.65 m x 3.81 m |
|
Main Level |
Den |
3.5 m |
2.74 m |
3.5 m x 2.74 m |
|
Main Level |
Bathroom |
1.52 m |
1.82 m |
1.52 m x 1.82 m |
|
Main Level |
Primary Bedroom |
3.81 m |
4.57 m |
3.81 m x 4.57 m |
|
Main Level |
Bathroom |
2.84 m |
4.57 m |
2.84 m x 4.57 m |
https://www.realtor.ca/real-estate/27816103/1695-sharon-street-north-dundas-708-north-dundas-mountain-twp




















































