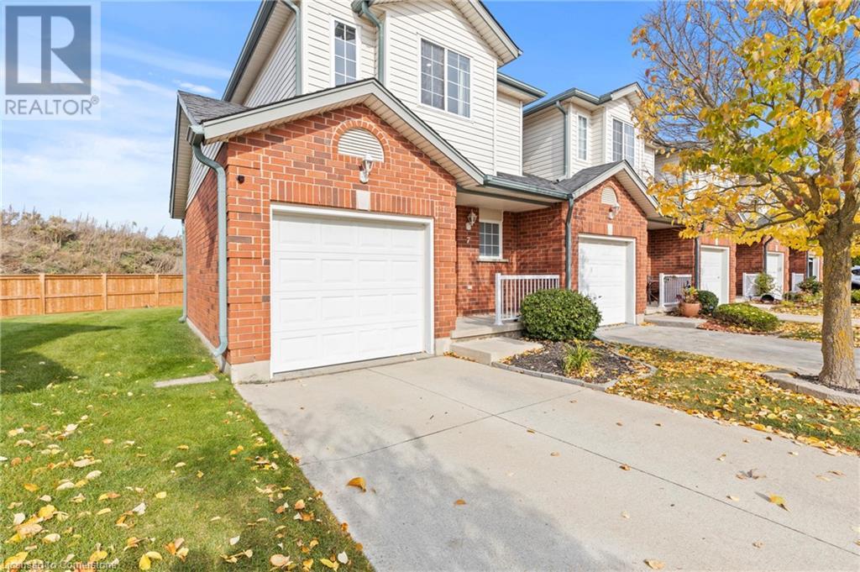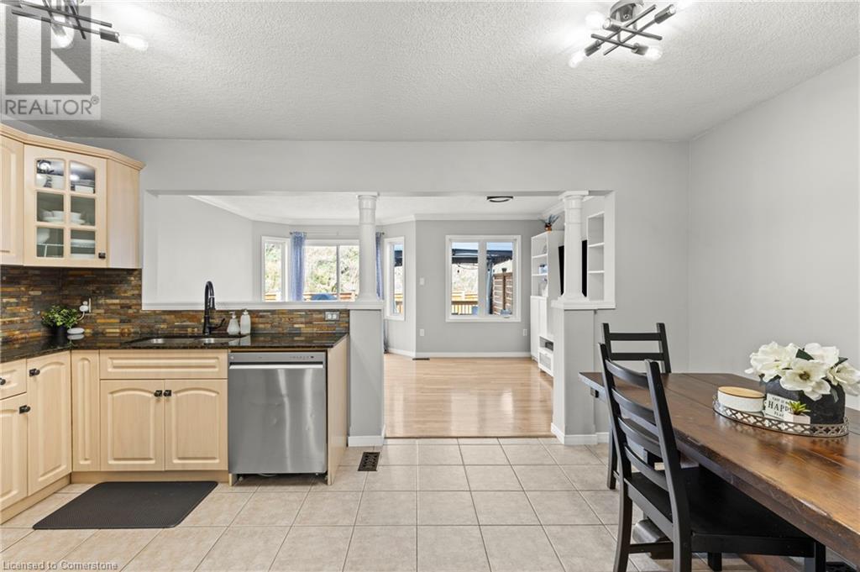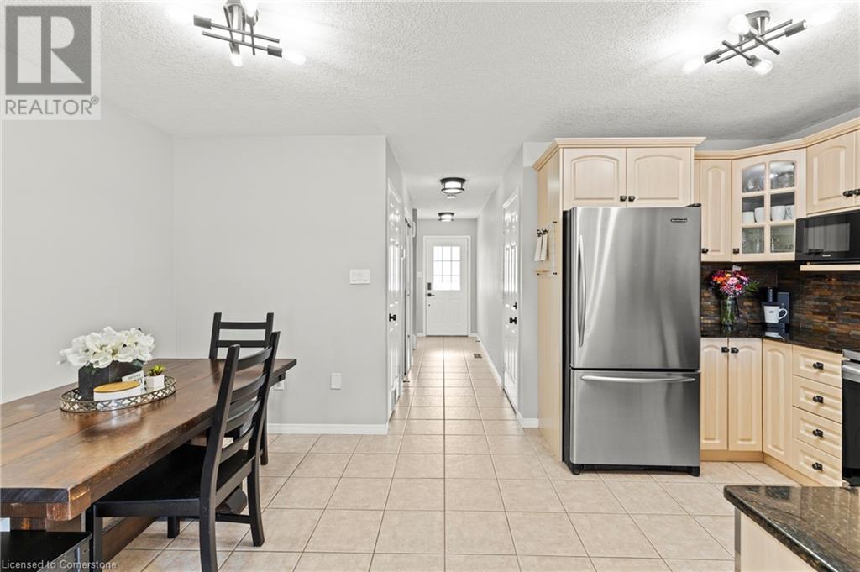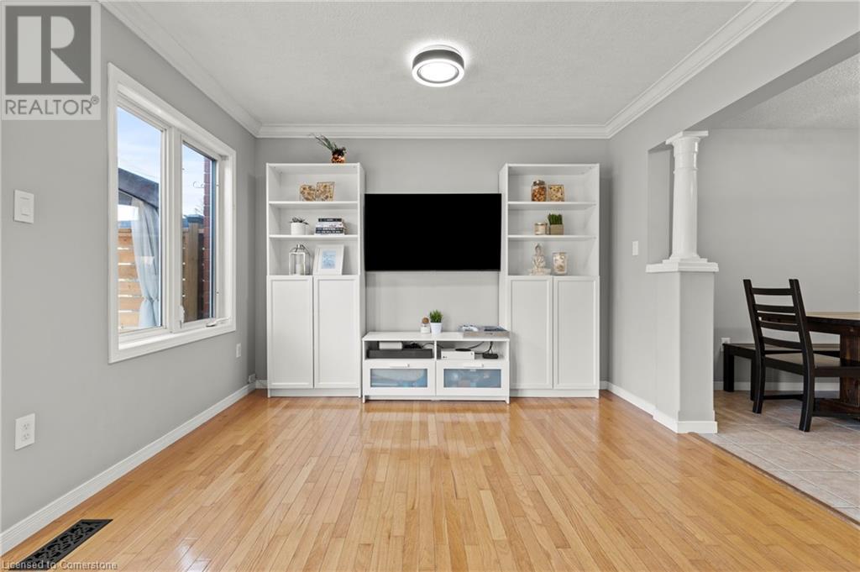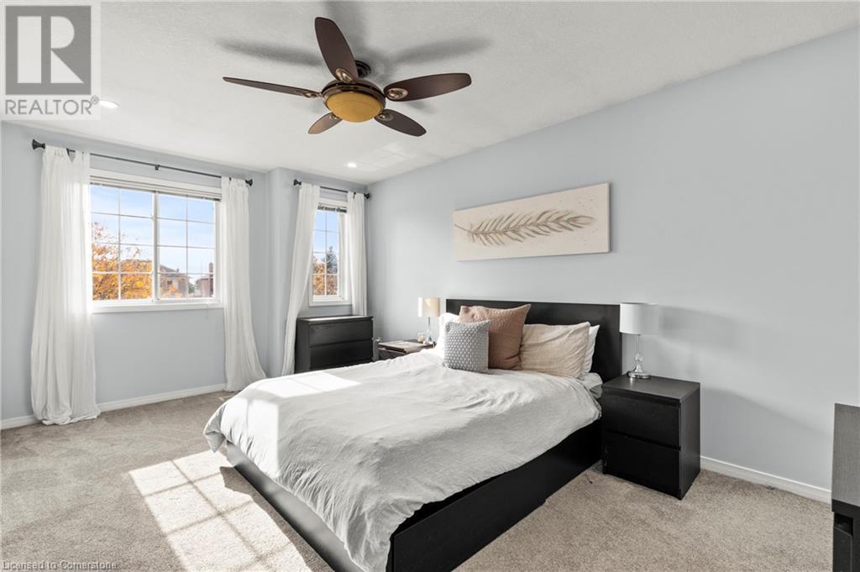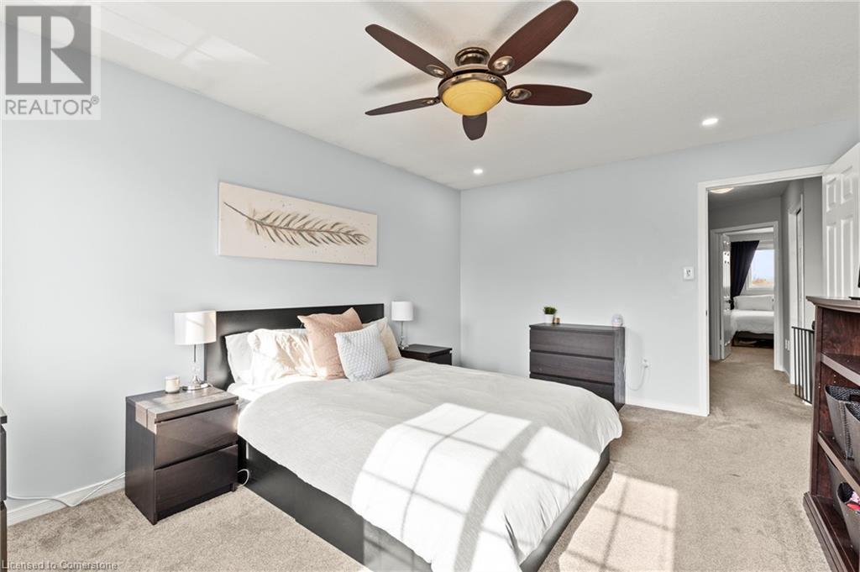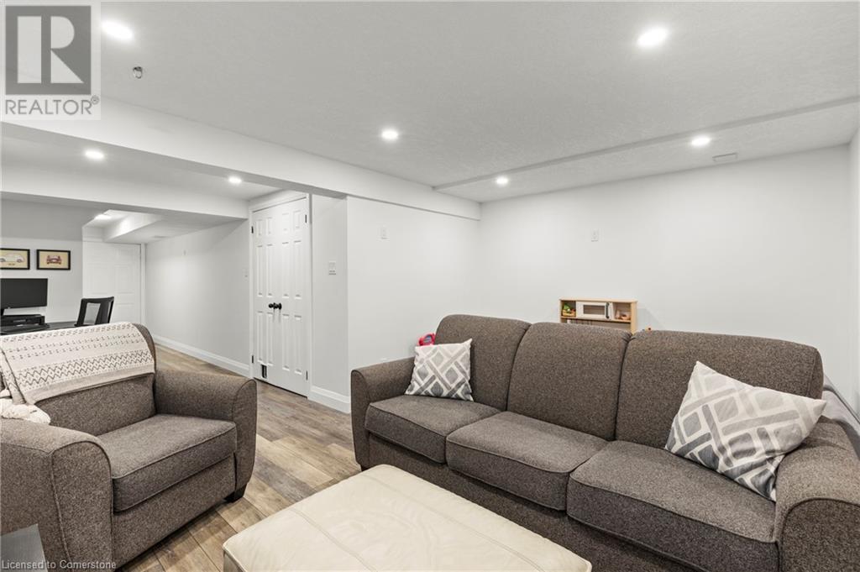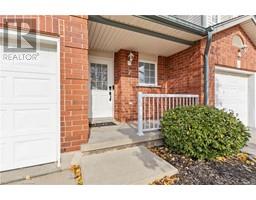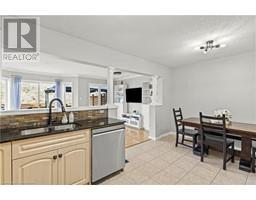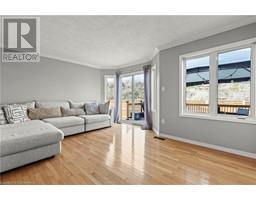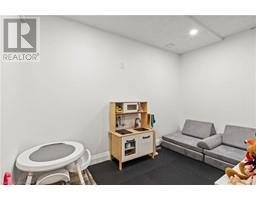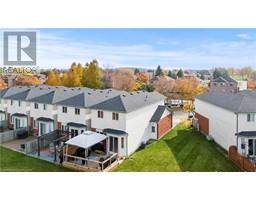3 Bedroom
2 Bathroom
1863 sqft
2 Level
Central Air Conditioning
Forced Air
$672,000Maintenance, Insurance
$350 Monthly
This end unit condo townhouse is a wonderful opportunity for both first-time buyers and families looking to downsize. It offers a bright and spacious layout with 1,863 sqft of living space , providing ample room for comfortable living. With three Bedrooms and two Bathrooms, it's perfect for families or individuals who appreciate extra space. The updated kitchen, featuring granite countertops and new stainless steel appliances, is an ideal space for cooking and gatherings. A new wood deck off the family room offers a great spot for outdoor relaxation and entertainment. The second floor, including the stairs, is enhanced by newer carpet adding comfort and warmth. The fully finished basement includes laminate flooring, pot lights, and modern updates such as a new furnace, air conditioner, and water softener all installed in 2022, making it ready for use as a recreational space or additional living area. School Accessibility, is a key feature with convenient access to both public and Catholic school boards- a significant benefit for families. The home is also in close proximity to shopping centers and recreation centers, offering convenience for daily living and leisure activities. Overall, this condo townhouse combines of modern amenities, a comfortable living space, and a location that meets both practical needs and lifestyle aspirations. Its's ideal for those beginning their homeownership journey or those seeking a more manageable yet still spacious living arrangement. (id:47351)
Property Details
|
MLS® Number
|
40691428 |
|
Property Type
|
Single Family |
|
AmenitiesNearBy
|
Park, Schools, Shopping |
|
CommunityFeatures
|
Quiet Area |
|
EquipmentType
|
Water Heater |
|
Features
|
Cul-de-sac, Automatic Garage Door Opener |
|
ParkingSpaceTotal
|
2 |
|
RentalEquipmentType
|
Water Heater |
Building
|
BathroomTotal
|
2 |
|
BedroomsAboveGround
|
3 |
|
BedroomsTotal
|
3 |
|
Appliances
|
Dishwasher, Dryer, Refrigerator, Washer, Hood Fan, Window Coverings |
|
ArchitecturalStyle
|
2 Level |
|
BasementDevelopment
|
Finished |
|
BasementType
|
Full (finished) |
|
ConstructionStyleAttachment
|
Link |
|
CoolingType
|
Central Air Conditioning |
|
ExteriorFinish
|
Brick, Vinyl Siding |
|
FireProtection
|
Smoke Detectors |
|
FoundationType
|
Poured Concrete |
|
HalfBathTotal
|
1 |
|
HeatingFuel
|
Natural Gas |
|
HeatingType
|
Forced Air |
|
StoriesTotal
|
2 |
|
SizeInterior
|
1863 Sqft |
|
Type
|
House |
|
UtilityWater
|
Municipal Water |
Parking
Land
|
Acreage
|
No |
|
LandAmenities
|
Park, Schools, Shopping |
|
Sewer
|
Municipal Sewage System |
|
SizeTotalText
|
Unknown |
|
ZoningDescription
|
Rm4 |
Rooms
| Level |
Type |
Length |
Width |
Dimensions |
|
Second Level |
Bedroom |
|
|
7'10'' x 15'1'' |
|
Second Level |
Bedroom |
|
|
8'3'' x 14'9'' |
|
Second Level |
4pc Bathroom |
|
|
Measurements not available |
|
Second Level |
Primary Bedroom |
|
|
16'6'' x 12'8'' |
|
Basement |
Office |
|
|
9'6'' x 10'7'' |
|
Basement |
Recreation Room |
|
|
16'5'' x 10'10'' |
|
Main Level |
Family Room |
|
|
16'6'' x 12'8'' |
|
Main Level |
Dining Room |
|
|
9'6'' x 10'2'' |
|
Main Level |
Eat In Kitchen |
|
|
7'0'' x 10'10'' |
|
Main Level |
2pc Bathroom |
|
|
Measurements not available |
|
Main Level |
Foyer |
|
|
4'1'' x 5'11'' |
https://www.realtor.ca/real-estate/27817357/10-stonecairn-drive-unit-7-cambridge



