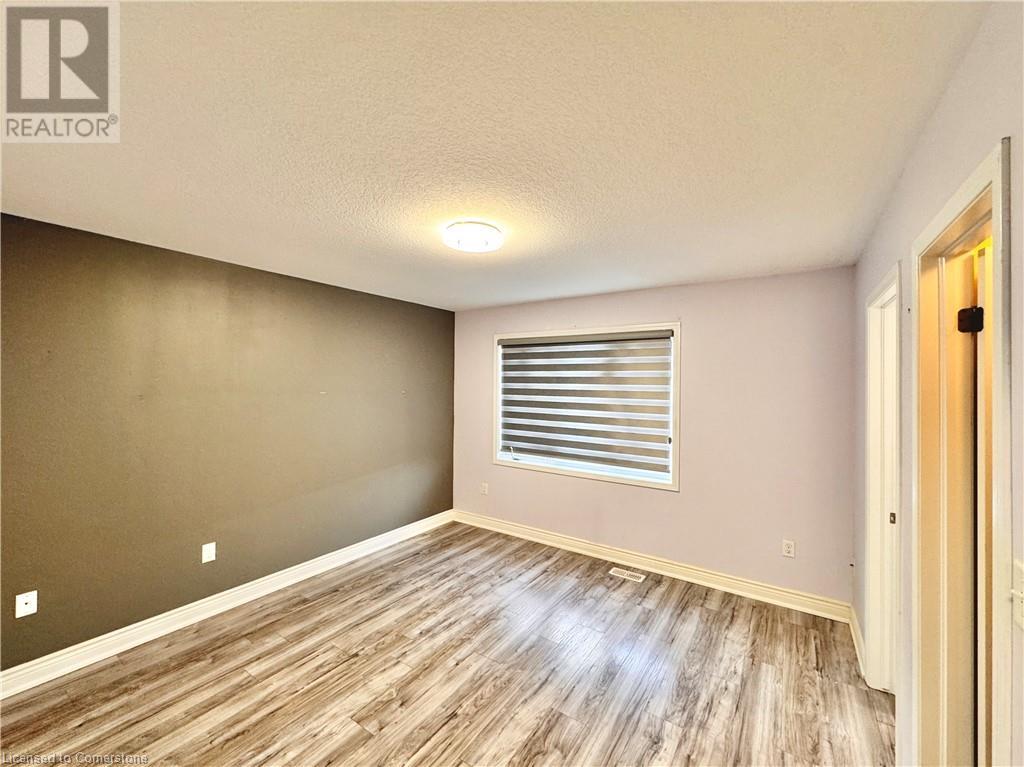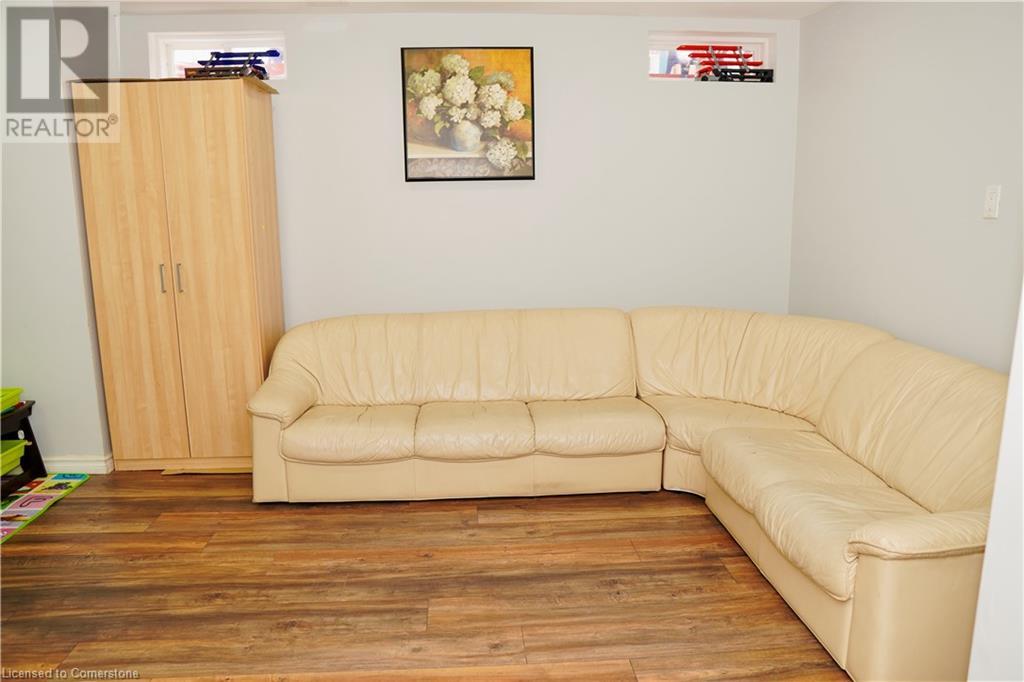3 Bedroom
4 Bathroom
1220 sqft
2 Level
Central Air Conditioning
Forced Air
$2,700 Monthly
This beautifully appointed townhouse offers 3 bedrooms and 4 bathrooms, designed for modern living. The open-concept main floor features a seamless flow from the kitchen to the living space, with a convenient 2-piece powder room and sliding doors leading to a private, fenced backyard with a lovely deck. Upstairs, the spacious Master Bedroom includes a 3-piece ensuite and walk-in closet, while two additional bedrooms share a bright 3-piece bathroom. The finished basement adds even more space with a rec room and a 2-piece bathroom. Located in a family-friendly neighborhood, just minutes from shopping, parks, trails, schools, and with easy access to Highway 24 and the 401, this home is a commuter's dream. Don’t miss out on this incredible opportunity! (id:47351)
Property Details
|
MLS® Number
|
40687109 |
|
Property Type
|
Single Family |
|
AmenitiesNearBy
|
Schools |
|
CommunityFeatures
|
Quiet Area |
|
Features
|
Automatic Garage Door Opener |
|
ParkingSpaceTotal
|
2 |
Building
|
BathroomTotal
|
4 |
|
BedroomsAboveGround
|
3 |
|
BedroomsTotal
|
3 |
|
Appliances
|
Dishwasher, Dryer, Refrigerator, Water Softener, Washer, Range - Gas, Hood Fan, Garage Door Opener |
|
ArchitecturalStyle
|
2 Level |
|
BasementDevelopment
|
Finished |
|
BasementType
|
Full (finished) |
|
ConstructionStyleAttachment
|
Attached |
|
CoolingType
|
Central Air Conditioning |
|
ExteriorFinish
|
Brick Veneer |
|
HalfBathTotal
|
2 |
|
HeatingType
|
Forced Air |
|
StoriesTotal
|
2 |
|
SizeInterior
|
1220 Sqft |
|
Type
|
Row / Townhouse |
|
UtilityWater
|
Municipal Water |
Parking
Land
|
Acreage
|
No |
|
LandAmenities
|
Schools |
|
Sewer
|
Municipal Sewage System |
|
SizeDepth
|
82 Ft |
|
SizeFrontage
|
23 Ft |
|
SizeTotalText
|
Unknown |
|
ZoningDescription
|
Residential |
Rooms
| Level |
Type |
Length |
Width |
Dimensions |
|
Second Level |
3pc Bathroom |
|
|
Measurements not available |
|
Second Level |
3pc Bathroom |
|
|
Measurements not available |
|
Second Level |
Bedroom |
|
|
10'6'' x 9'4'' |
|
Second Level |
Bedroom |
|
|
13'3'' x 9'11'' |
|
Second Level |
Primary Bedroom |
|
|
13'3'' x 11'1'' |
|
Basement |
Recreation Room |
|
|
Measurements not available |
|
Basement |
2pc Bathroom |
|
|
Measurements not available |
|
Main Level |
2pc Bathroom |
|
|
Measurements not available |
|
Main Level |
Kitchen |
|
|
Measurements not available |
https://www.realtor.ca/real-estate/27816189/184-holland-circle-cambridge
























