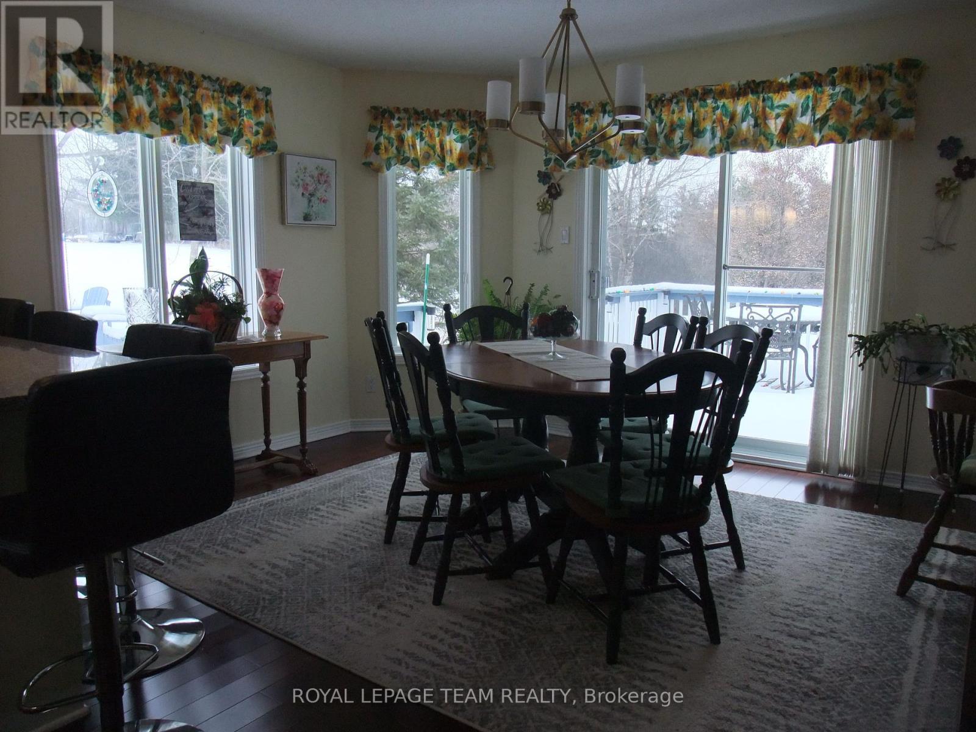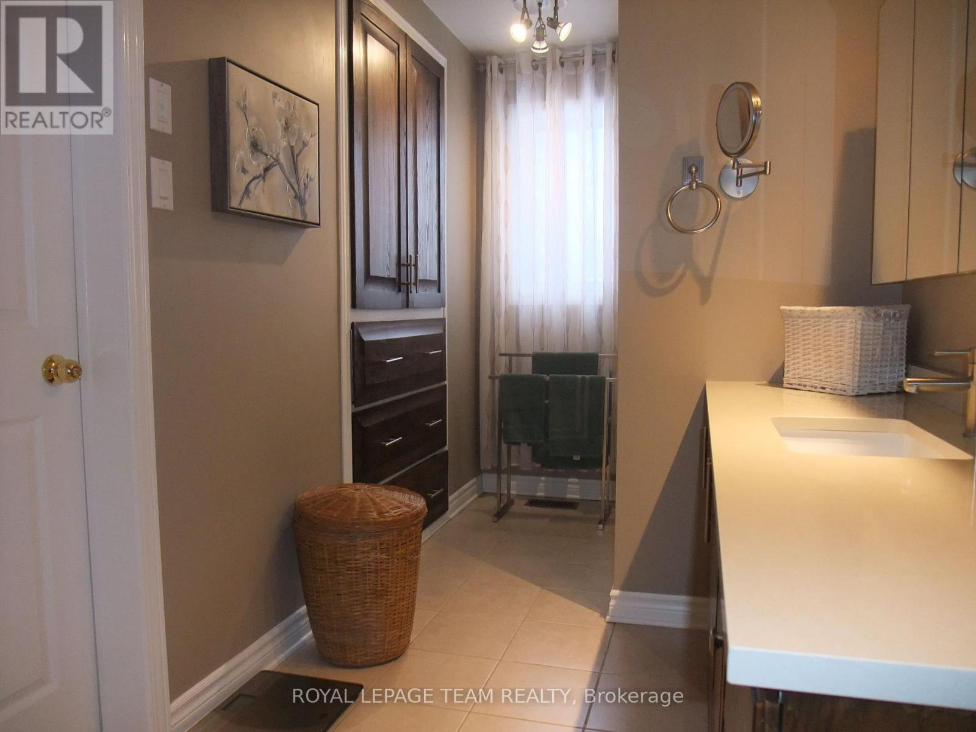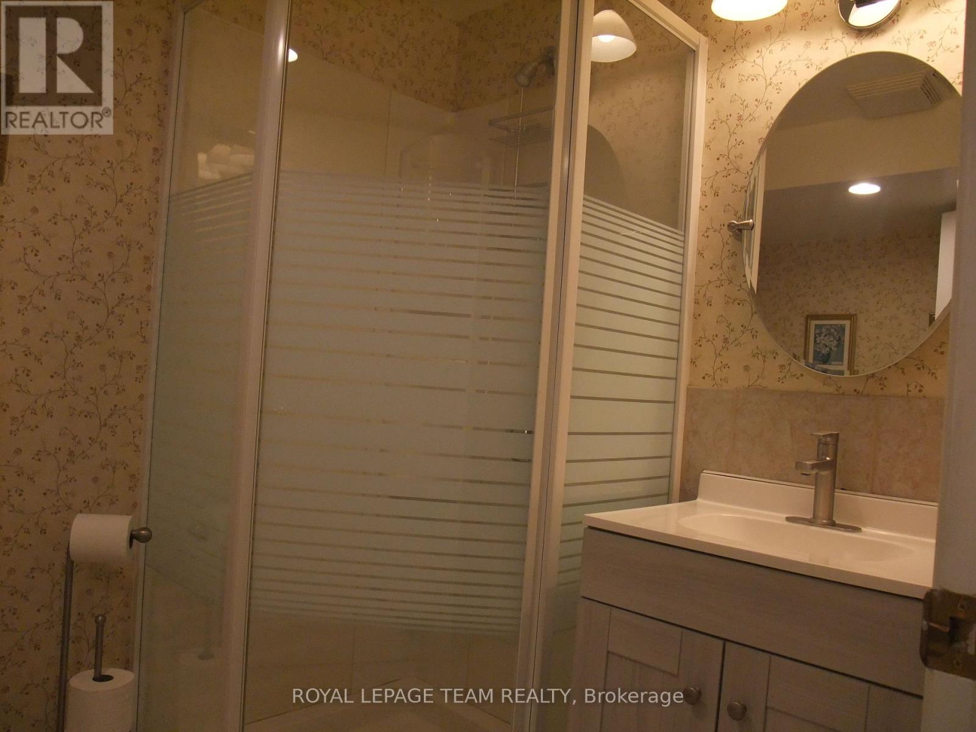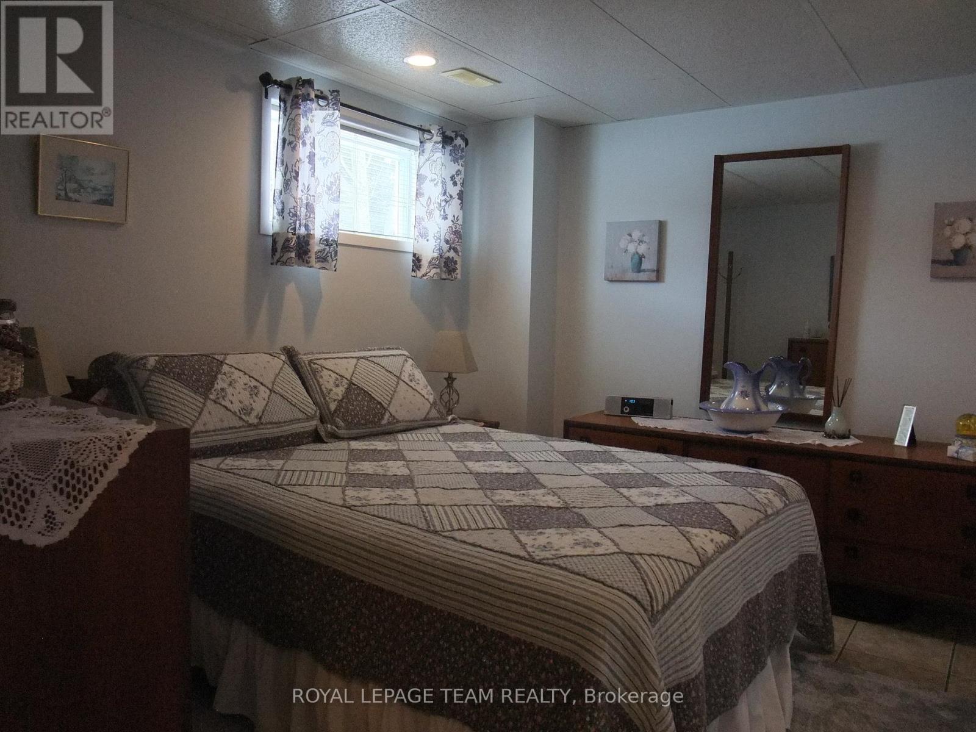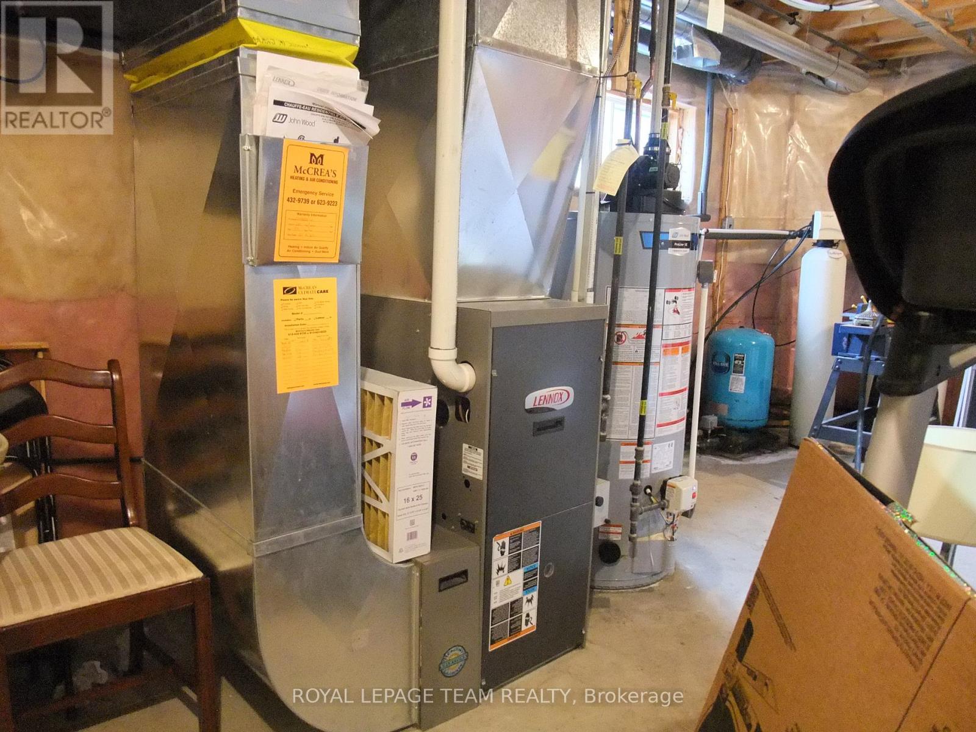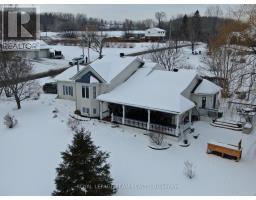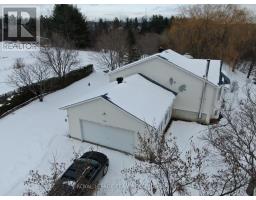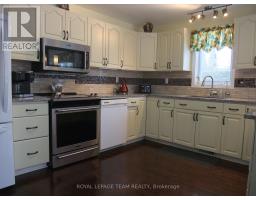3 Bedroom
3 Bathroom
Fireplace
Forced Air
Landscaped, Lawn Sprinkler
$699,900
Welcome to 511 Maloney Road on the northest edge of Renfrew. This multi-level side split home is within the Town of Renfrew but without the cost of water/sewer charges Town residents must pay. This home sits on a park setting of over 1.5 acres with so many features that have to be seen to be appreciated. Three generous sized bedrooms, three bathrooms, a large eat-in kitchen with granite counters and plenty of windows along with a patio door looking out to the private deck and yard. The living room features a large picture window and a vaulted ceiling to give it that airy but cozy feeling. The upper level is where you'll find the primary bedroom with a 3-piece ensuite as well as a second bathroom beside the main bathroom featuring a cheater door for those late night visits. The lower level is where the large family room is along with a recently installed wood burning stove and a large bowed window. On this same level is the third bedroom as well as another 3-piece bathroom and laundry appliances. The inside entry from the double garage is also found here with a large closet and mudroom area. In the basement is a large utility room along with a separate workshop/hobby room. A new Culligan water treatment system was installed in late 2023. The double garage is 23.5 feet by 23 feet with a remote entry. Don't hesitate to book your showing before this one is gone! (id:47351)
Property Details
|
MLS® Number
|
X11929692 |
|
Property Type
|
Single Family |
|
Community Name
|
540 - Renfrew |
|
AmenitiesNearBy
|
Hospital |
|
EquipmentType
|
Water Heater |
|
Features
|
Irregular Lot Size, Rolling |
|
ParkingSpaceTotal
|
4 |
|
RentalEquipmentType
|
Water Heater |
|
Structure
|
Patio(s), Porch, Deck, Shed |
|
ViewType
|
View |
Building
|
BathroomTotal
|
3 |
|
BedroomsAboveGround
|
3 |
|
BedroomsTotal
|
3 |
|
Appliances
|
Water Heater, Water Softener, Water Purifier, Dishwasher, Dryer, Washer, Water Treatment |
|
BasementDevelopment
|
Finished |
|
BasementType
|
Partial (finished) |
|
ConstructionStyleAttachment
|
Detached |
|
ConstructionStyleSplitLevel
|
Sidesplit |
|
ExteriorFinish
|
Vinyl Siding |
|
FireplacePresent
|
Yes |
|
FireplaceTotal
|
1 |
|
FireplaceType
|
Woodstove |
|
FoundationType
|
Block |
|
HeatingFuel
|
Propane |
|
HeatingType
|
Forced Air |
|
Type
|
House |
Parking
|
Attached Garage
|
|
|
Inside Entry
|
|
Land
|
Acreage
|
No |
|
LandAmenities
|
Hospital |
|
LandscapeFeatures
|
Landscaped, Lawn Sprinkler |
|
Sewer
|
Septic System |
|
SizeFrontage
|
189 Ft |
|
SizeIrregular
|
189 Ft |
|
SizeTotalText
|
189 Ft|1/2 - 1.99 Acres |
|
ZoningDescription
|
Residential |
Rooms
| Level |
Type |
Length |
Width |
Dimensions |
|
Second Level |
Bedroom |
3.8 m |
3.1 m |
3.8 m x 3.1 m |
|
Second Level |
Bedroom 2 |
4 m |
3.4 m |
4 m x 3.4 m |
|
Second Level |
Bathroom |
4.6 m |
1.8 m |
4.6 m x 1.8 m |
|
Second Level |
Bathroom |
3.2 m |
2.4 m |
3.2 m x 2.4 m |
|
Basement |
Utility Room |
6.4 m |
3.7 m |
6.4 m x 3.7 m |
|
Basement |
Workshop |
4.1 m |
3.7 m |
4.1 m x 3.7 m |
|
Lower Level |
Recreational, Games Room |
5.6 m |
3.7 m |
5.6 m x 3.7 m |
|
Lower Level |
Bedroom 3 |
3.5 m |
3.4 m |
3.5 m x 3.4 m |
|
Lower Level |
Bathroom |
4.6 m |
1.8 m |
4.6 m x 1.8 m |
|
Main Level |
Kitchen |
4.6 m |
3.4 m |
4.6 m x 3.4 m |
|
Main Level |
Dining Room |
4.6 m |
3.5 m |
4.6 m x 3.5 m |
|
Main Level |
Living Room |
5.8 m |
4.1 m |
5.8 m x 4.1 m |
Utilities
https://www.realtor.ca/real-estate/27816612/511-maloney-road-renfrew-540-renfrew









