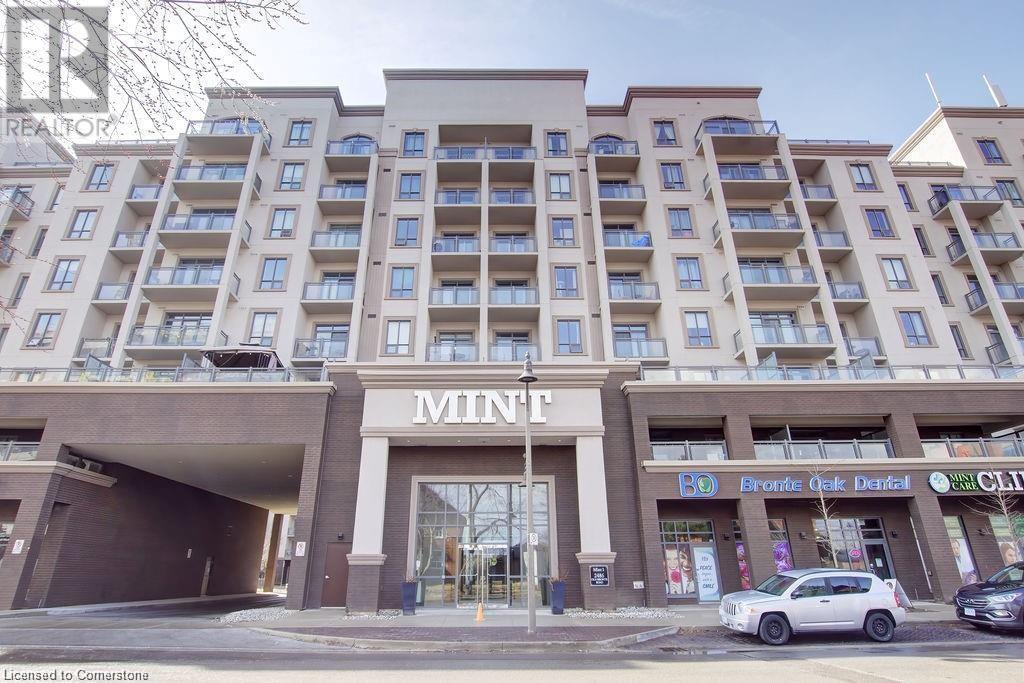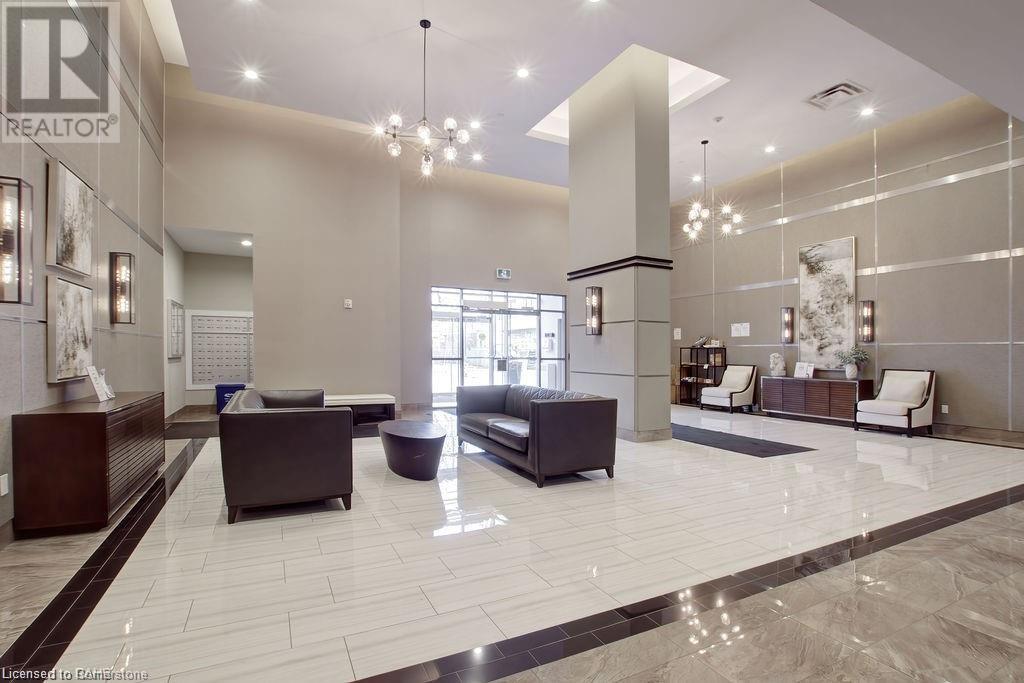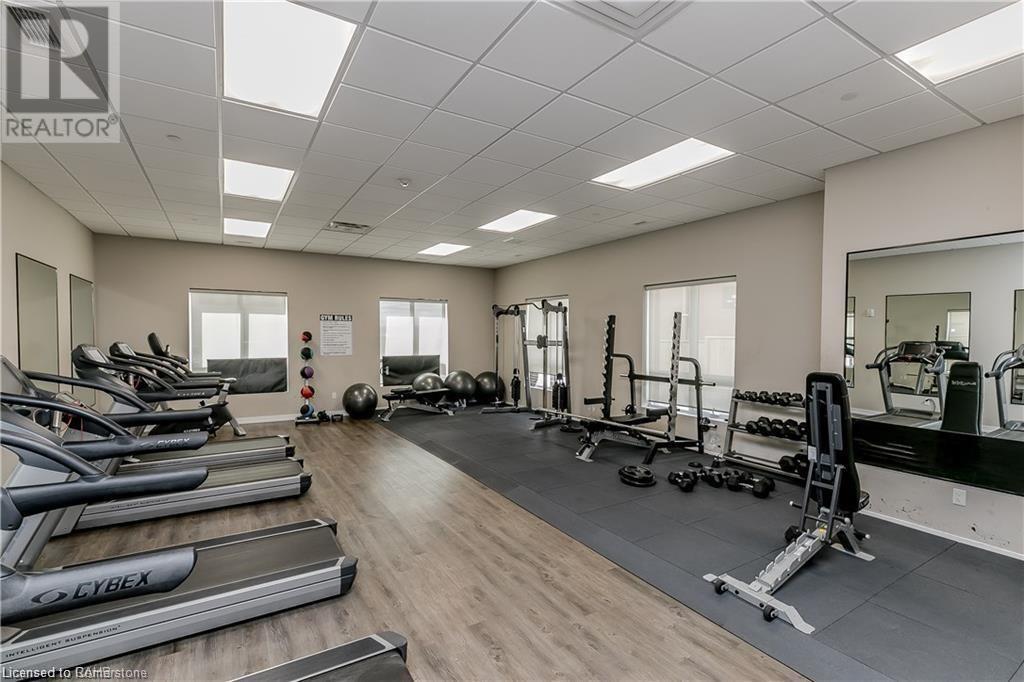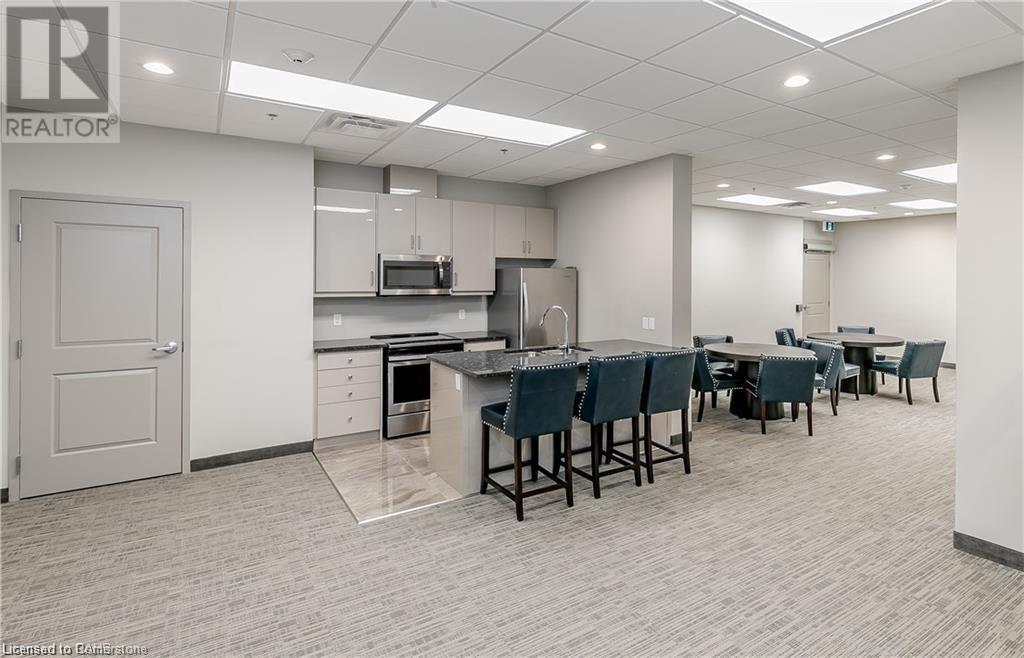$559,900Maintenance, Insurance, Heat, Water, Parking
$519.31 Monthly
Maintenance, Insurance, Heat, Water, Parking
$519.31 MonthlyDiscover contemporary living in this sleek 1-bedroom + den, 1-bathroom condo located in the sought-after MINT building in North Oakville. Embracing a modern layout, this 713 sq ft unit also includes a 49 sq ft balcony. Featuring a walk-in closet in primary bedroom and an island in the kitchen, this unit is perfect for those who work from home. With the added convenience of 1 underground parking and 1 locker, coming home is always stress-free and secure. Building amenities include a rooftop terrace, fitness gym, party room and bike locker. Situated in a vibrant community close to Oakville Trafalgar Hospital, 403, 407, GO Train and green spaces, this condo presents an opportunity for low maintenance living. Immediate possession available. Don't miss your chance to experience this condo lifestyle (id:47351)
Property Details
| MLS® Number | 40691439 |
| Property Type | Single Family |
| AmenitiesNearBy | Park, Place Of Worship, Public Transit, Schools |
| CommunityFeatures | Community Centre, School Bus |
| EquipmentType | None |
| Features | Conservation/green Belt, Balcony, No Pet Home |
| ParkingSpaceTotal | 1 |
| RentalEquipmentType | None |
| StorageType | Locker |
Building
| BathroomTotal | 1 |
| BedroomsAboveGround | 1 |
| BedroomsBelowGround | 1 |
| BedroomsTotal | 2 |
| Amenities | Exercise Centre, Party Room |
| Appliances | Dishwasher, Dryer, Microwave, Refrigerator, Stove, Washer |
| BasementType | None |
| ConstructionStyleAttachment | Attached |
| CoolingType | Central Air Conditioning |
| ExteriorFinish | Brick, Stone, Stucco |
| FoundationType | Poured Concrete |
| HeatingType | Heat Pump |
| StoriesTotal | 1 |
| SizeInterior | 713 Sqft |
| Type | Apartment |
| UtilityWater | Municipal Water |
Parking
| Underground |
Land
| AccessType | Road Access, Highway Access |
| Acreage | No |
| LandAmenities | Park, Place Of Worship, Public Transit, Schools |
| Sewer | Municipal Sewage System |
| SizeTotalText | Unknown |
| ZoningDescription | Res |
Rooms
| Level | Type | Length | Width | Dimensions |
|---|---|---|---|---|
| Main Level | Foyer | Measurements not available | ||
| Main Level | Laundry Room | Measurements not available | ||
| Main Level | 4pc Bathroom | Measurements not available | ||
| Main Level | Bedroom | 11'6'' x 10'4'' | ||
| Main Level | Living Room/dining Room | 12'8'' x 11'4'' | ||
| Main Level | Kitchen | 9'6'' x 7'9'' | ||
| Main Level | Den | 9'1'' x 7'0'' |
https://www.realtor.ca/real-estate/27816698/2486-old-bronte-road-unit-618-oakville








