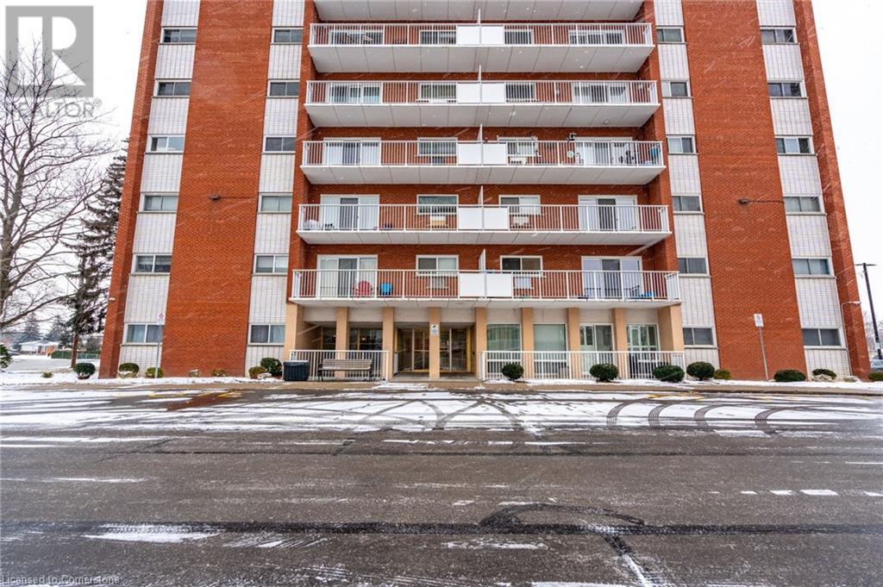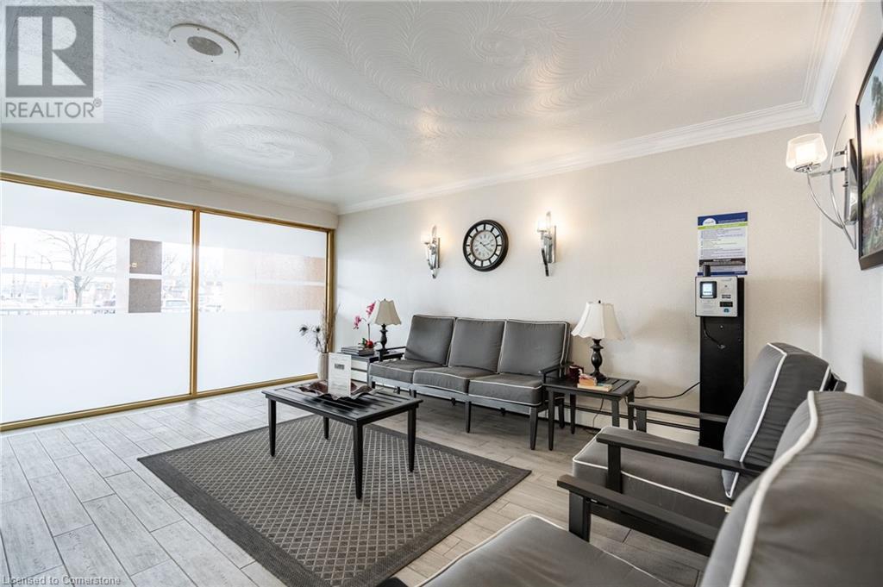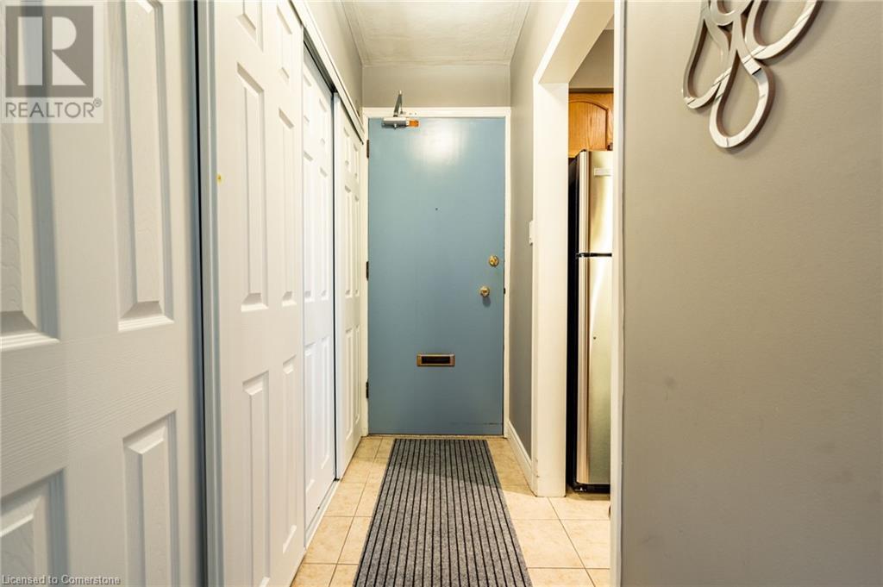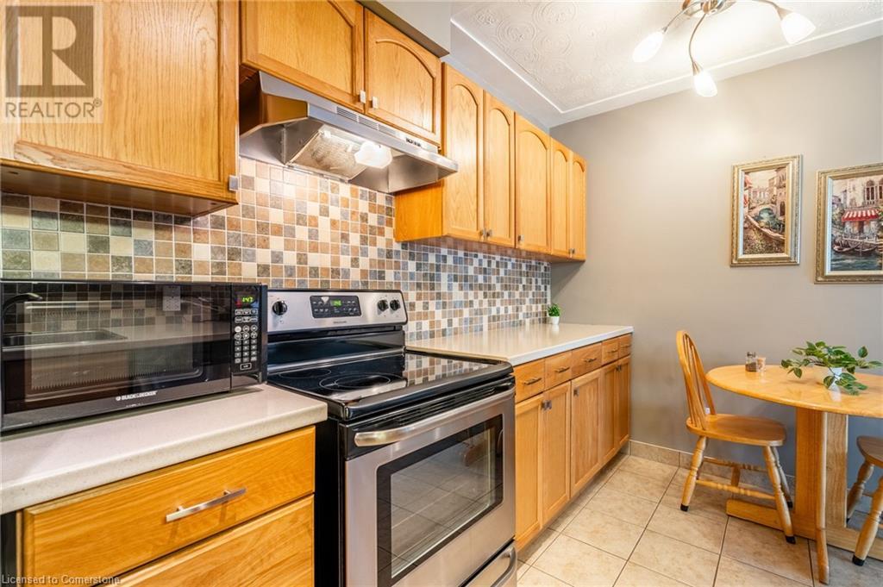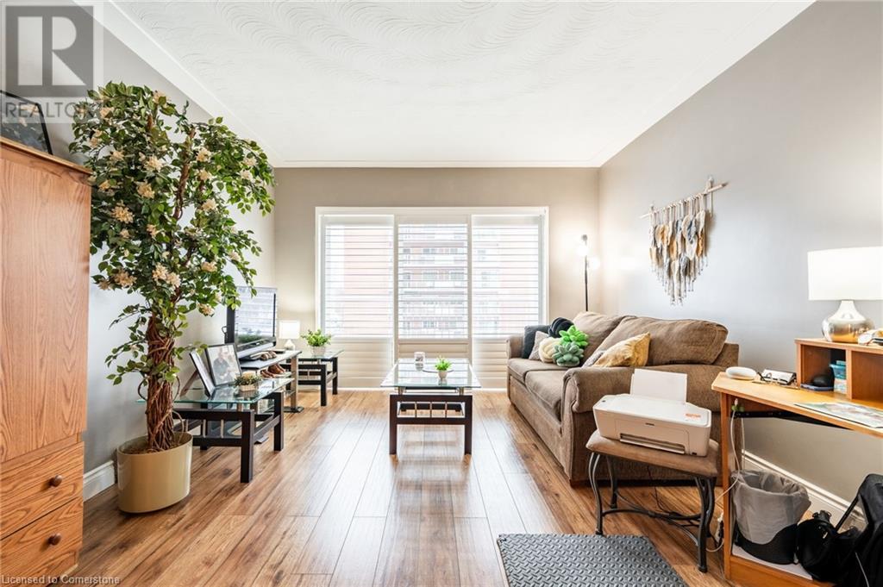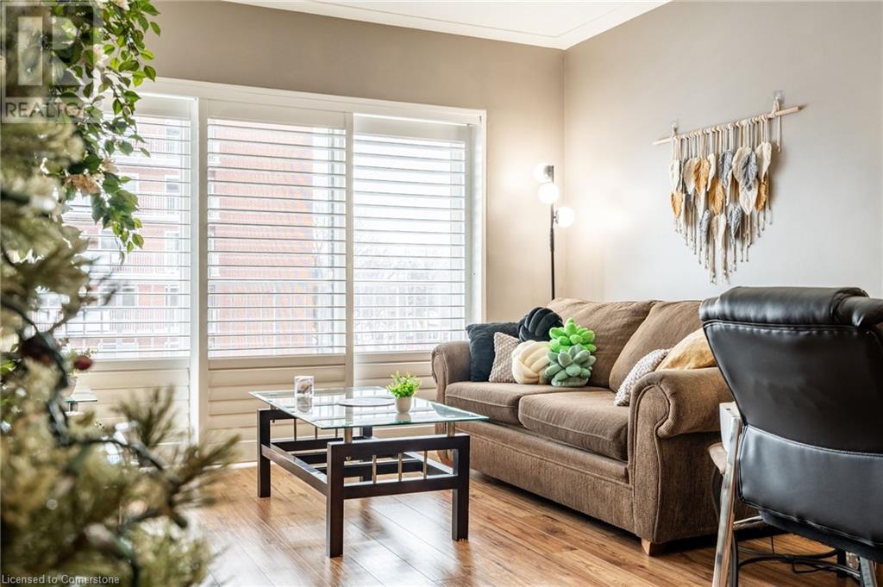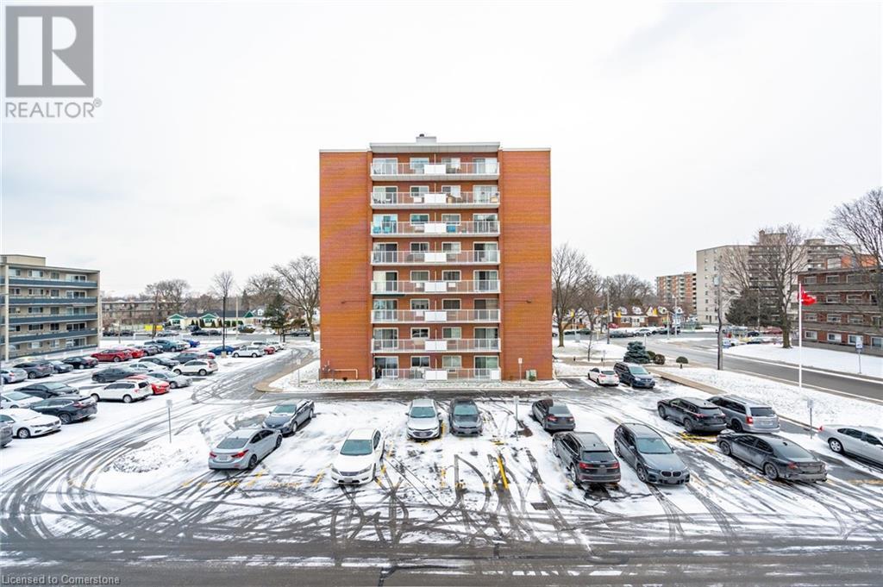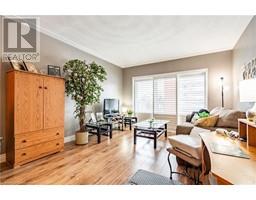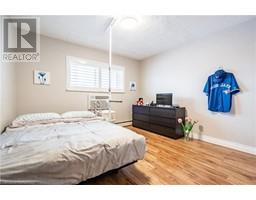$369,999Maintenance, Insurance, Heat, Electricity, Landscaping, Water, Parking
$565.09 Monthly
Maintenance, Insurance, Heat, Electricity, Landscaping, Water, Parking
$565.09 MonthlyWelcome to unit 304 in a meticulously maintained condominium at 10 Woodman Drive South, located in the heart of Hamilton's desirable Greenford neighborhood. This charming 622 square foot, one-bedroom, one-bathroom, carpet-free unit offers a perfect blend of comfort, style, and convenience. Step into a bright and inviting living space featuring an eat-in kitchen adorned with timeless maple cabinets, stainless steel appliances, and ample counter space for meal preparation or entertaining. The updated, accessible bathroom boasts a walk-in shower for added convenience, while the spacious bedroom provides generous storage solutions to keep your living area clutter-free. The sunlit living room is the ideal spot to unwind, with a walkout to an oversized balcony, perfect for enjoying morning coffee or relaxing evenings. This unit also includes one owned parking spot and a dedicated locker, ideal for storing off-season tires, decorations, or other essentials. Surrounded by lush parks and green spaces, this location is a haven for outdoor enthusiasts. Additionally, with easy access to major highways and the soon-to-be-completed Centennial GO Station, commuting has never been more effortless. Whether you're a first-time buyer, downsizing, or seeking an investment property, Unit 304 combines modern amenities with an unbeatable location. Don’t be TOO LATE*! *REG TM. RSA. (id:47351)
Property Details
| MLS® Number | 40691389 |
| Property Type | Single Family |
| AmenitiesNearBy | Hospital, Place Of Worship, Public Transit, Schools, Shopping |
| Features | Balcony |
| ParkingSpaceTotal | 1 |
| StorageType | Locker |
Building
| BathroomTotal | 1 |
| BedroomsAboveGround | 1 |
| BedroomsTotal | 1 |
| Appliances | Dishwasher, Oven - Built-in, Refrigerator, Stove, Hood Fan, Window Coverings |
| BasementType | None |
| ConstructedDate | 1964 |
| ConstructionStyleAttachment | Attached |
| CoolingType | Window Air Conditioner |
| ExteriorFinish | Brick Veneer, Metal, Other |
| FireProtection | Smoke Detectors |
| FoundationType | Poured Concrete |
| HeatingFuel | Electric |
| HeatingType | Baseboard Heaters |
| StoriesTotal | 1 |
| SizeInterior | 622 Sqft |
| Type | Apartment |
| UtilityWater | Municipal Water |
Land
| AccessType | Road Access, Highway Nearby |
| Acreage | No |
| LandAmenities | Hospital, Place Of Worship, Public Transit, Schools, Shopping |
| Sewer | Municipal Sewage System |
| SizeTotalText | Unknown |
| ZoningDescription | E-2 |
Rooms
| Level | Type | Length | Width | Dimensions |
|---|---|---|---|---|
| Main Level | Bedroom | 11'8'' x 13'8'' | ||
| Main Level | Living Room | 12'0'' x 17'0'' | ||
| Main Level | Eat In Kitchen | 12'10'' x 8'3'' | ||
| Main Level | 4pc Bathroom | 5'5'' x 7'11'' |
https://www.realtor.ca/real-estate/27816229/10-woodman-drive-s-unit-304-hamilton


