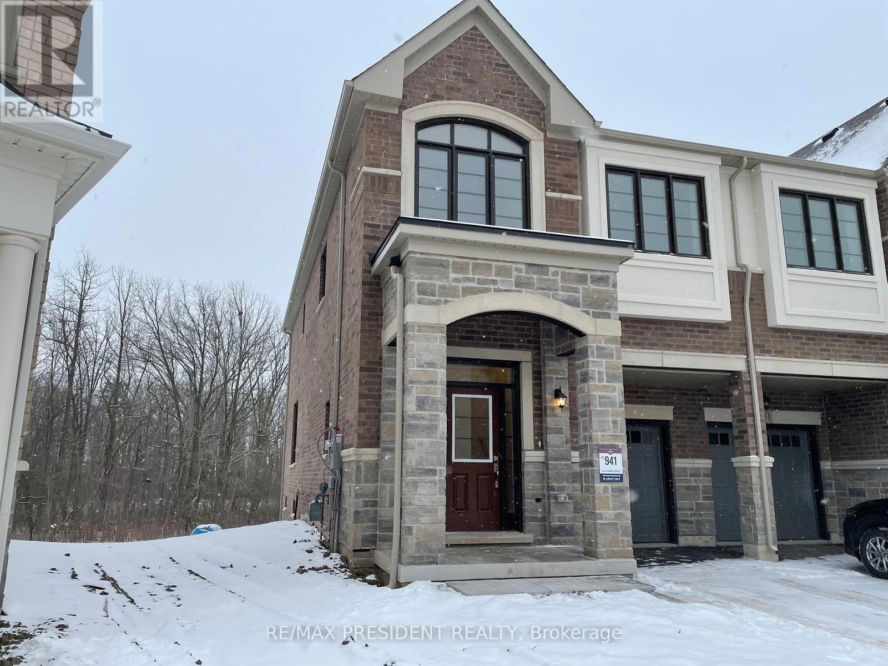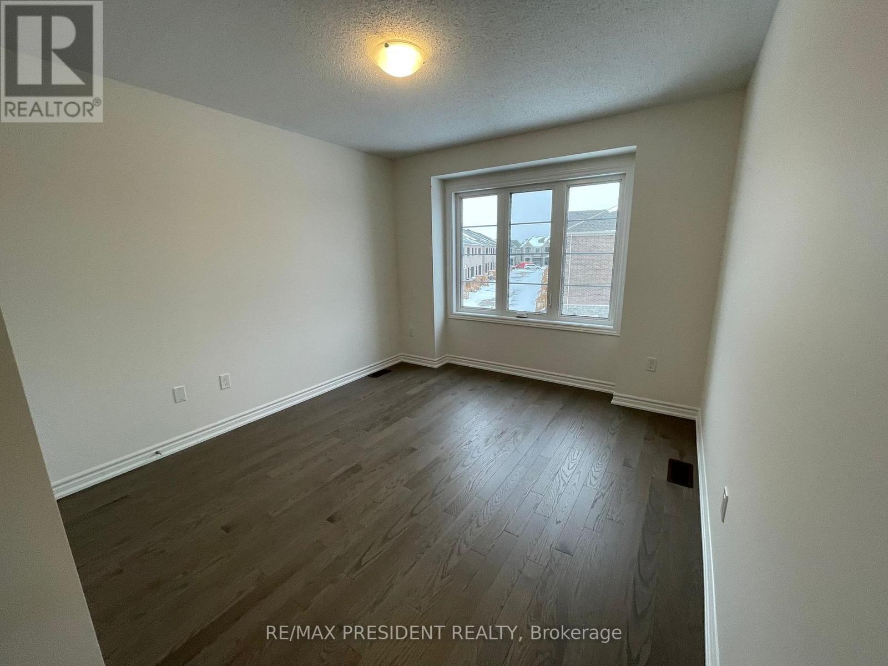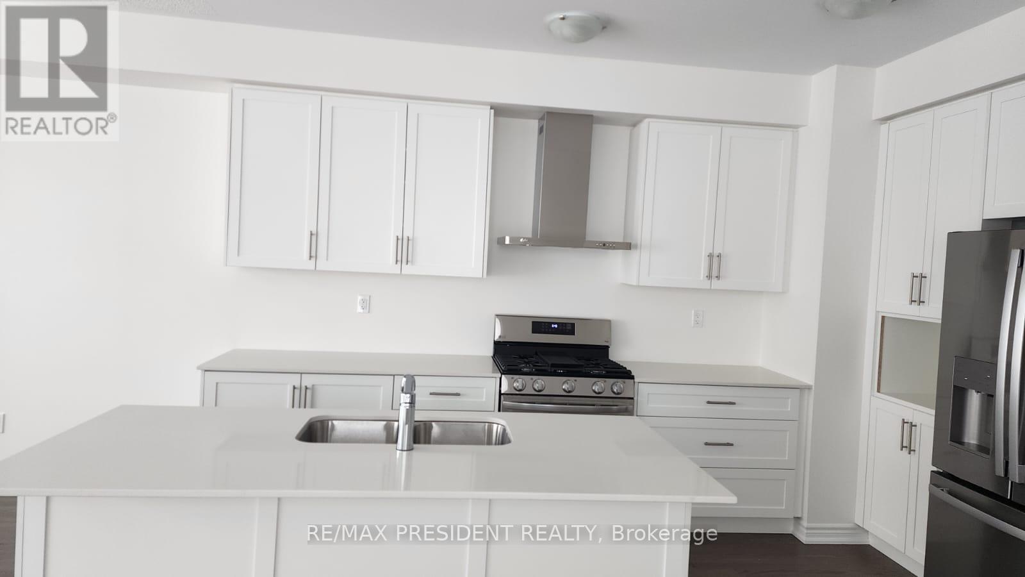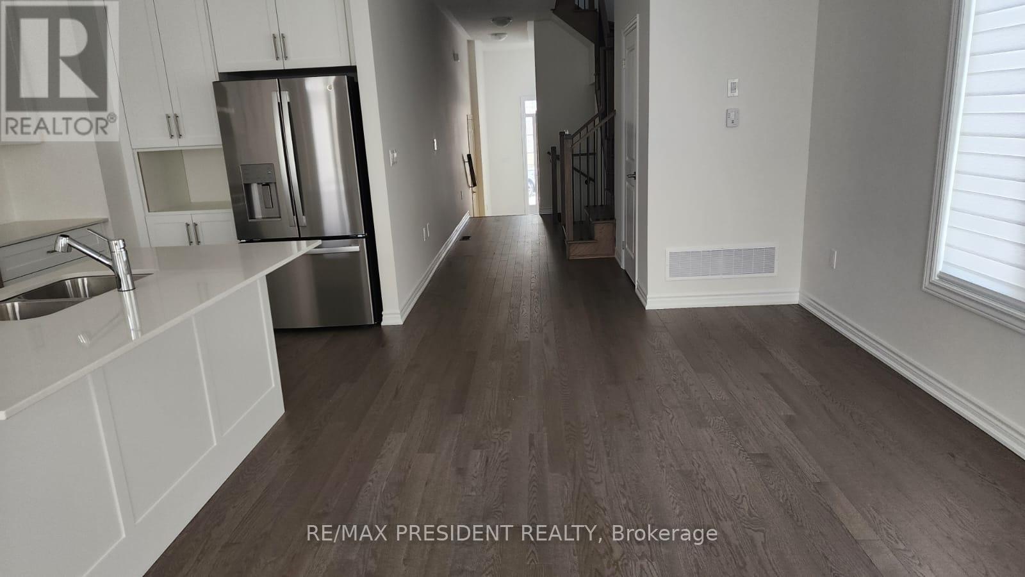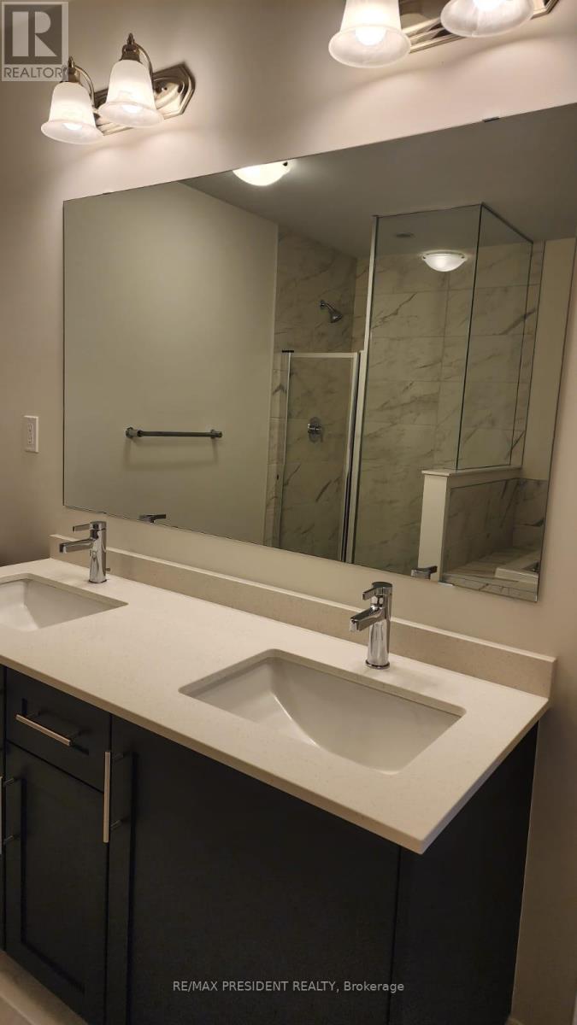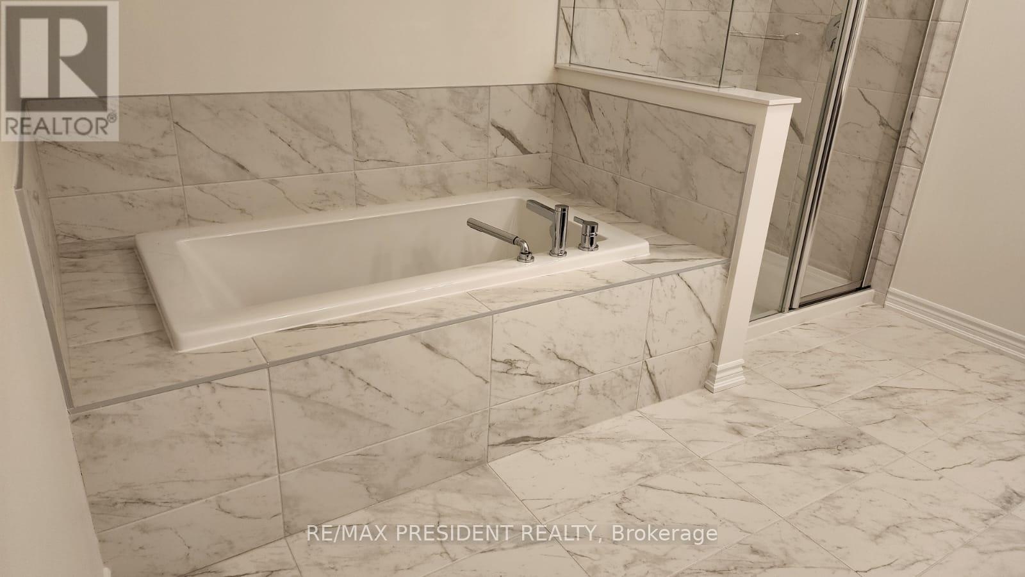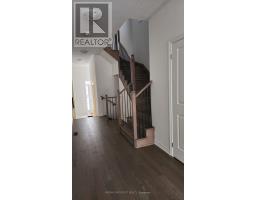4 Bedroom
3 Bathroom
Central Air Conditioning
Forced Air
$3,500 Monthly
Introducing a brand-new four bedrooms end unit Townhome by Great Gulf Homes, never before occupied! Step into the modern open-concept design, featuring hardwood flooring throughout, primary suite with a walk-in closet, upgraded gas stove, fridge with water/ice dispenser and Microwave,Ensuite washroom in BR, Access to garage from inside. Measurements as per builder. (id:47351)
Property Details
|
MLS® Number
|
W11929556 |
|
Property Type
|
Single Family |
|
Community Name
|
Walker |
|
Features
|
Carpet Free, In Suite Laundry |
|
ParkingSpaceTotal
|
2 |
Building
|
BathroomTotal
|
3 |
|
BedroomsAboveGround
|
4 |
|
BedroomsTotal
|
4 |
|
Appliances
|
Dishwasher, Dryer, Microwave, Refrigerator, Stove, Washer |
|
BasementDevelopment
|
Unfinished |
|
BasementType
|
N/a (unfinished) |
|
ConstructionStyleAttachment
|
Attached |
|
CoolingType
|
Central Air Conditioning |
|
ExteriorFinish
|
Brick |
|
FlooringType
|
Hardwood, Ceramic |
|
FoundationType
|
Unknown |
|
HalfBathTotal
|
1 |
|
HeatingFuel
|
Natural Gas |
|
HeatingType
|
Forced Air |
|
StoriesTotal
|
2 |
|
Type
|
Row / Townhouse |
|
UtilityWater
|
Municipal Water |
Parking
Land
|
Acreage
|
No |
|
Sewer
|
Sanitary Sewer |
Rooms
| Level |
Type |
Length |
Width |
Dimensions |
|
Second Level |
Primary Bedroom |
4.8 m |
3.1 m |
4.8 m x 3.1 m |
|
Second Level |
Bedroom 2 |
3.7 m |
2.8 m |
3.7 m x 2.8 m |
|
Second Level |
Bedroom 3 |
2.8 m |
2.8 m |
2.8 m x 2.8 m |
|
Second Level |
Bedroom 4 |
3.12 m |
3.12 m |
3.12 m x 3.12 m |
|
Ground Level |
Great Room |
5.48 m |
3.04 m |
5.48 m x 3.04 m |
|
Ground Level |
Dining Room |
3.35 m |
3 m |
3.35 m x 3 m |
|
Ground Level |
Kitchen |
4.26 m |
2.5 m |
4.26 m x 2.5 m |
https://www.realtor.ca/real-estate/27816410/553-celandine-terrace-milton-walker-walker

