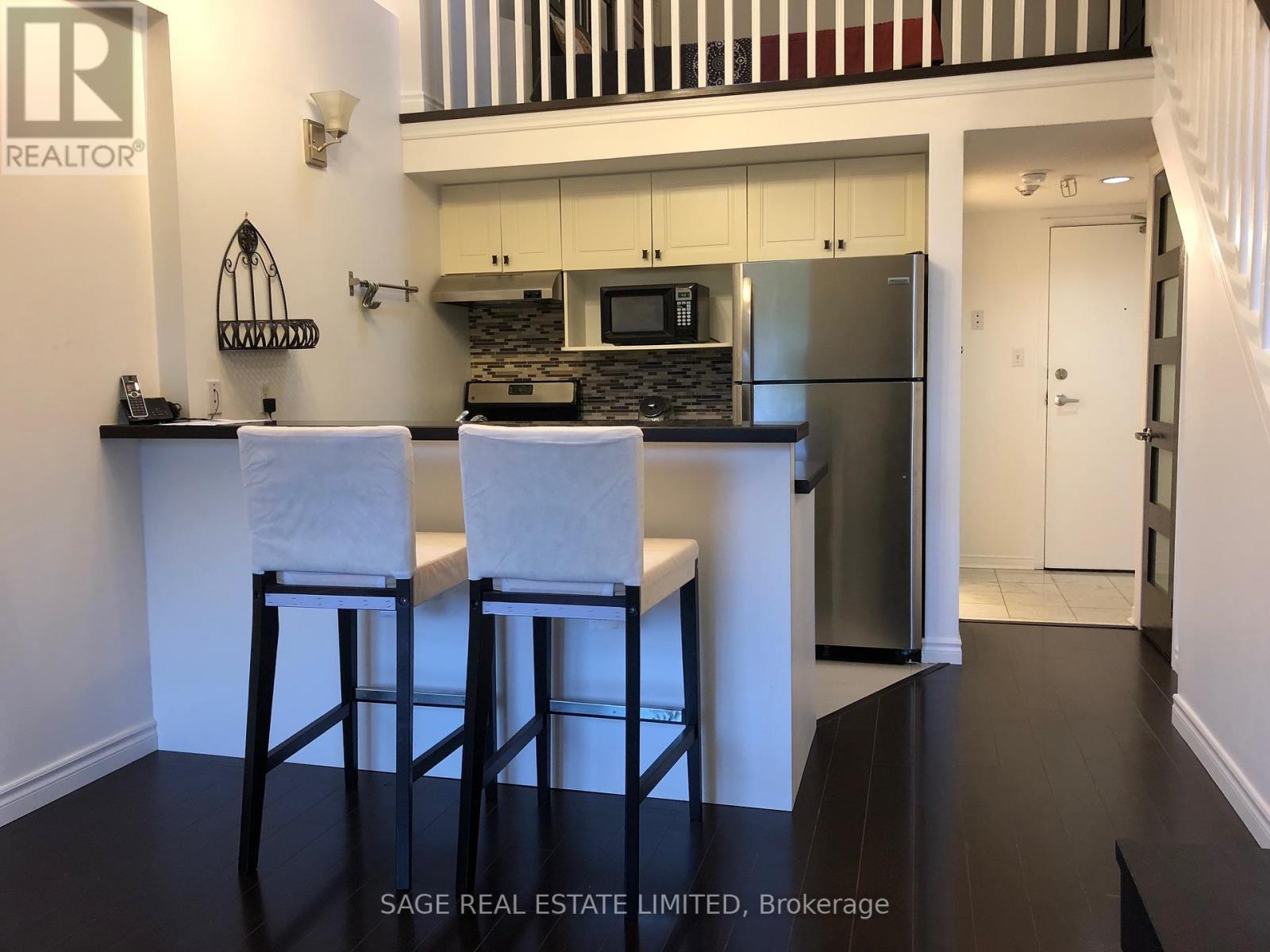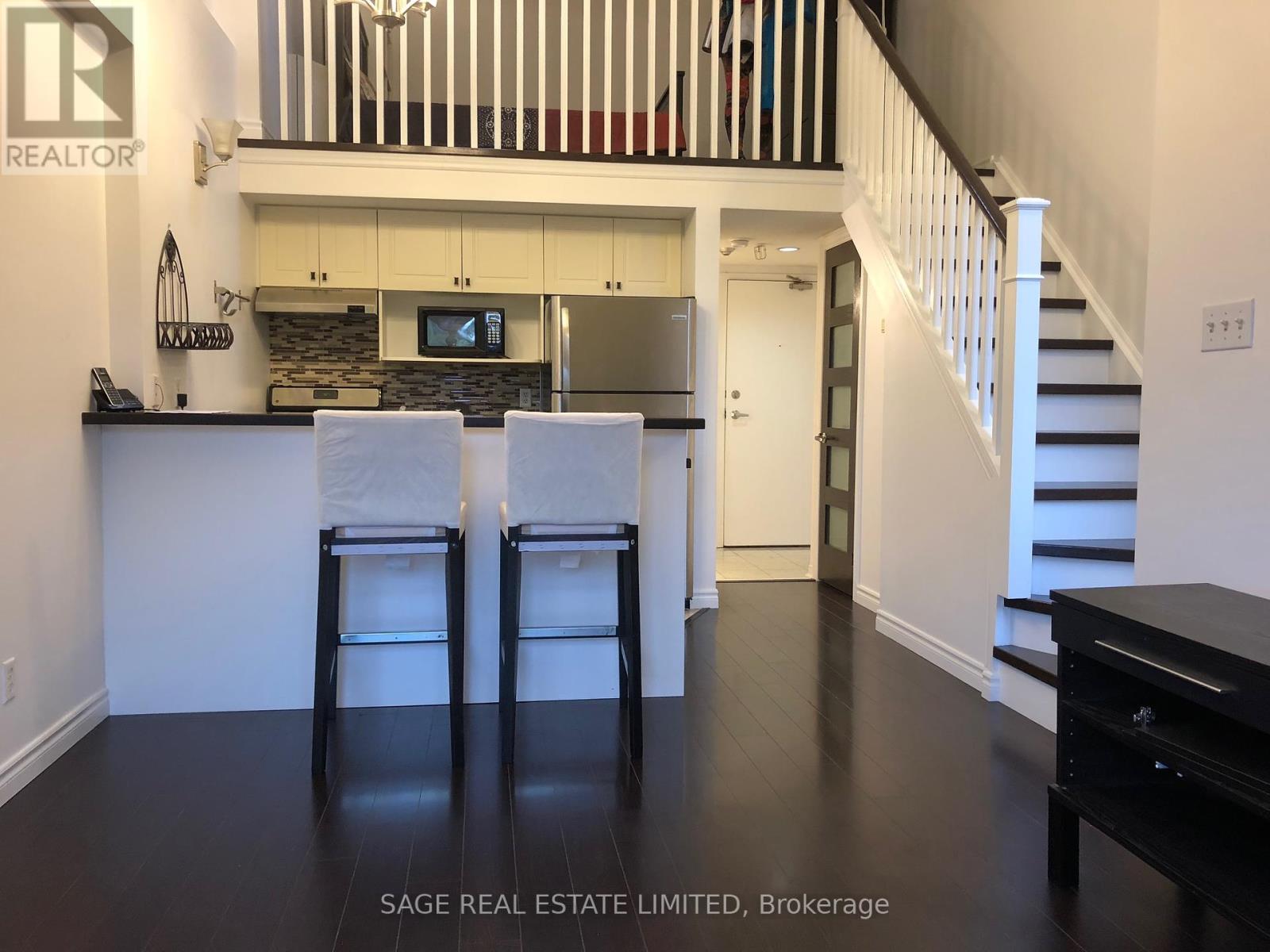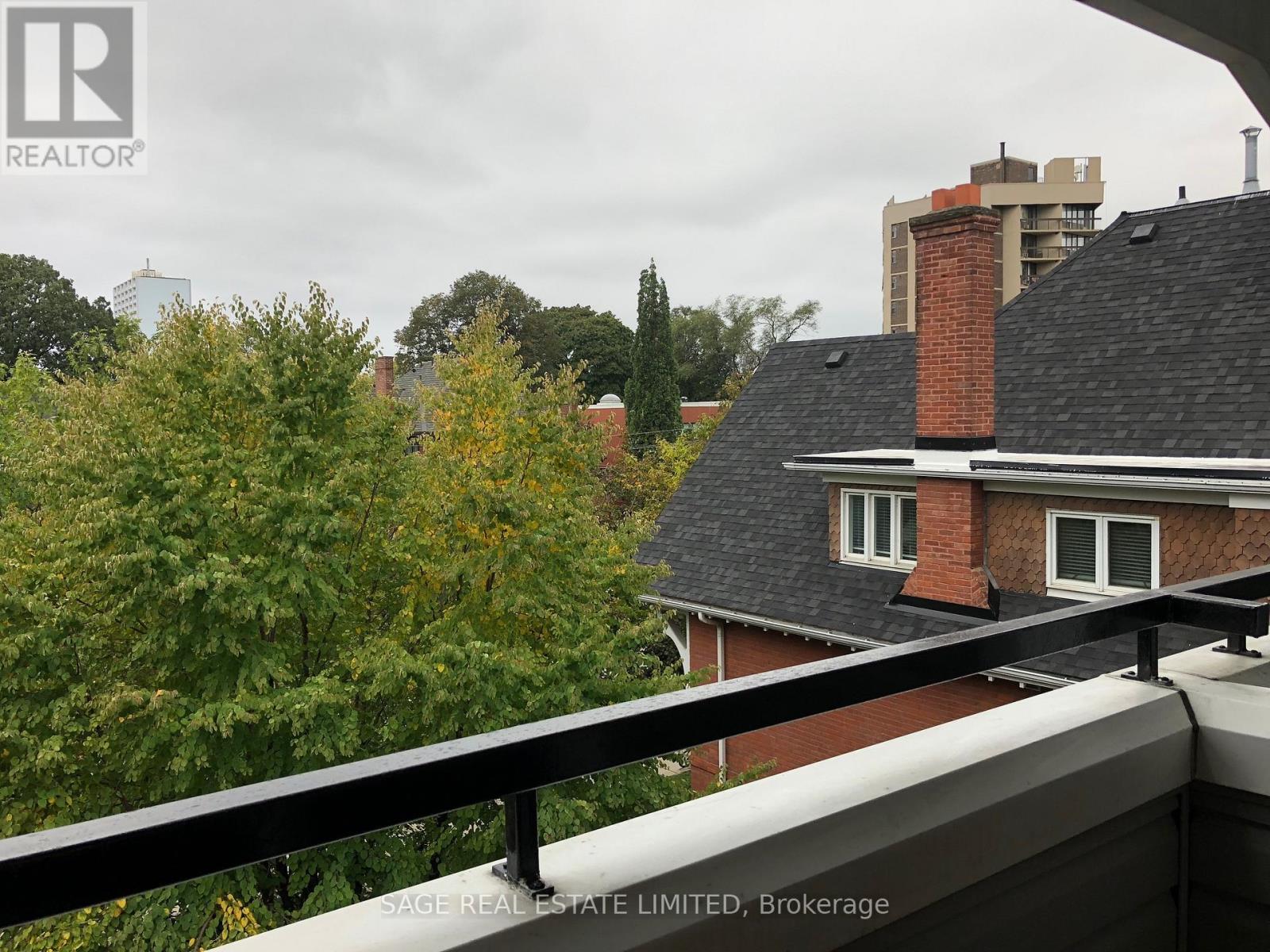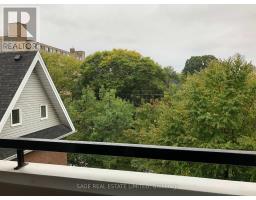$519,000Maintenance, Heat, Common Area Maintenance, Insurance, Water
$453.73 Monthly
Maintenance, Heat, Common Area Maintenance, Insurance, Water
$453.73 MonthlyCharming oasis in the heart of the city! Welcome to Sloane Square, located in the upscale Annex neighbourhood amongst historic mansions on a tranquil tree-lined street. This loft- style, 2-level, one bedroom suite is a rare find in today's market, especially in this coveted, leafy neighborhood. Situated in a quiet enclave of low-rise, well-managed stacked townhomes, this urban getaway offers a cozy, private, west sunset-facing balcony, a super-sized primary bedroom loft-retreat overlooking the stylishly renovated, modern living/dining/kitchen ""great room"" with soaring ceilings and a skylight flooding the space with energy & light. This suite also features an exclusive use locker for all your extra storage needs. With A Walkscore of 97, *Convenience is key* to this gem of a property that's mere steps to transit, U of T (offering gym memberships including at the historic Hart House), 2 LCBO flagship stores offering excellent selections, Michelin-star landmark and beloved neighbourhood restos to entice your global palate. Along with the ROM, Koerner Hall, Yorkville, Manulife Centre, Eataly, Varsity Cinemas, Whole Foods and all the excitement that downtown invites you to explore and experience, this property will definitely be at the top of your list. (id:47351)
Property Details
| MLS® Number | C11884185 |
| Property Type | Single Family |
| Community Name | Annex |
| AmenitiesNearBy | Hospital, Park, Public Transit, Schools |
| CommunityFeatures | Pet Restrictions, Community Centre |
| Features | Balcony, Laundry- Coin Operated |
Building
| BathroomTotal | 1 |
| BedroomsAboveGround | 1 |
| BedroomsTotal | 1 |
| Amenities | Visitor Parking, Storage - Locker |
| Appliances | Dishwasher, Microwave, Refrigerator, Stove |
| ArchitecturalStyle | Loft |
| CoolingType | Central Air Conditioning |
| ExteriorFinish | Brick |
| FireProtection | Security System |
| FlooringType | Hardwood |
| HeatingFuel | Natural Gas |
| HeatingType | Forced Air |
| Type | Apartment |
Parking
| Underground |
Land
| Acreage | No |
| LandAmenities | Hospital, Park, Public Transit, Schools |
Rooms
| Level | Type | Length | Width | Dimensions |
|---|---|---|---|---|
| Second Level | Primary Bedroom | 3.05 m | 3.5 m | 3.05 m x 3.5 m |
| Main Level | Living Room | 3.81 m | 3.13 m | 3.81 m x 3.13 m |
| Main Level | Dining Room | 3.81 m | 3.13 m | 3.81 m x 3.13 m |
| Main Level | Kitchen | 2.44 m | 2.29 m | 2.44 m x 2.29 m |
https://www.realtor.ca/real-estate/27718999/48-217-st-george-street-toronto-annex-annex




























