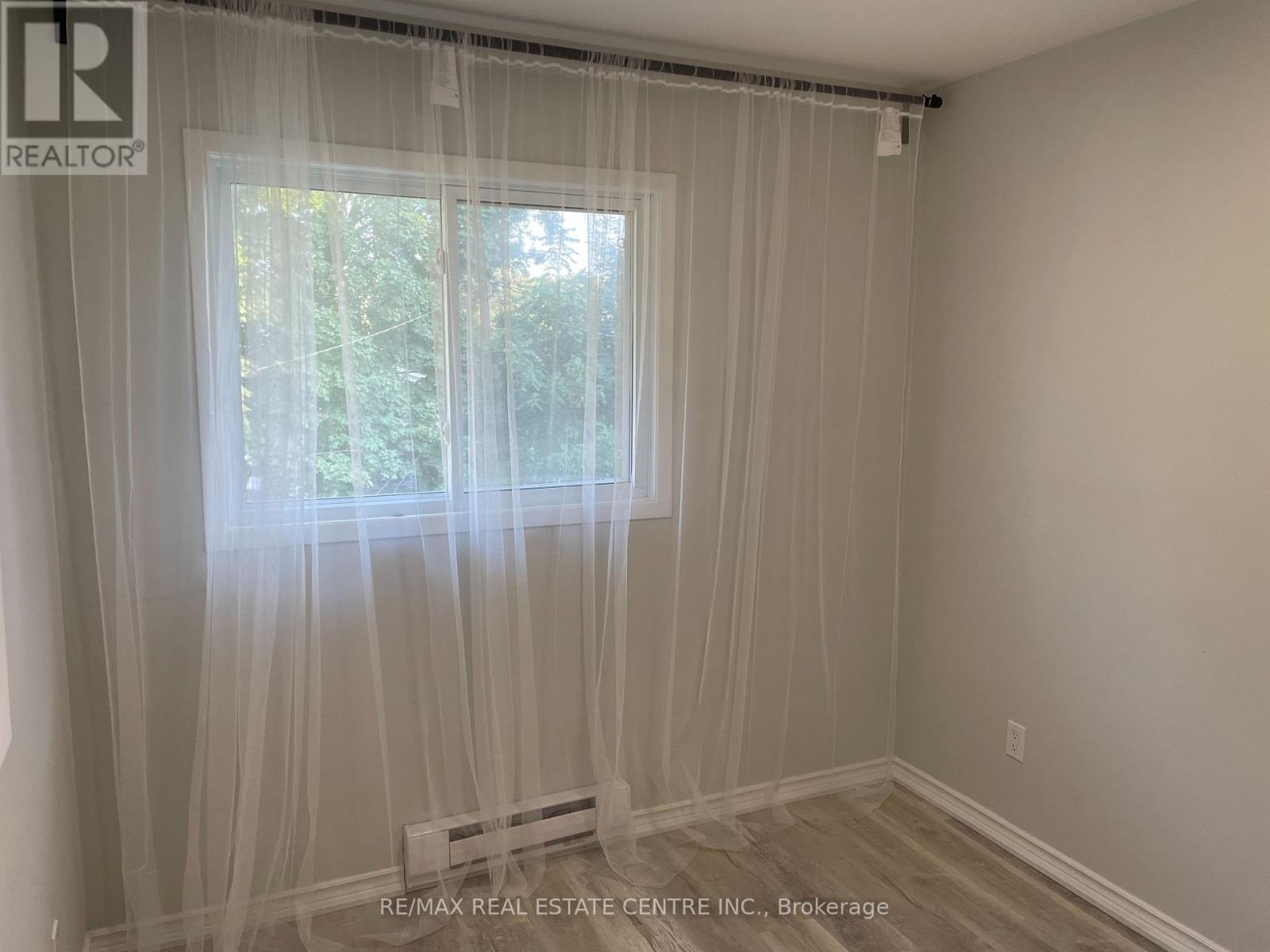2 Bedroom
1 Bathroom
Wall Unit
Heat Pump
$2,550 Monthly
Welcome to your new home, a meticulously renovated 2 storey townhouse that effortlessly combines contemporary elegance with modern comfort. The entire residence has been transformed with a designer's touch, featuring a new kitchen with quartz countertops and stainless steel appliances, luxurious flooring, and upgraded hardwood stairs. Enjoy the convenience of ensuite laundry and the comfort of a renovated bathroom showcasing quality craftsmanship. The property boasts ample parking and a spacious backyard, providing a rare blend of urban living and outdoor serenity. With a high-efficiency heating and cooling system, this townhouse offers not just a living space, but a statement of refined living. This location offers exceptional walkability, with local schools just a short stroll away. You'll love the proximity to a fantastic park, complete with a splash pad perfect for enjoying sunny days. Public transit is also easily accessible, offering quick and hassle-free connections to the rest of the city. **** EXTRAS **** Please note, the photos were taken prior to previous tenancies. While the home is no longer staged, the finishes are meticulously maintained and the space shows beautifully. (id:47351)
Property Details
|
MLS® Number
|
W11926040 |
|
Property Type
|
Single Family |
|
Community Name
|
Orangeville |
|
ParkingSpaceTotal
|
4 |
|
Structure
|
Shed |
Building
|
BathroomTotal
|
1 |
|
BedroomsAboveGround
|
2 |
|
BedroomsTotal
|
2 |
|
Appliances
|
Water Softener |
|
BasementDevelopment
|
Finished |
|
BasementType
|
N/a (finished) |
|
ConstructionStyleAttachment
|
Attached |
|
CoolingType
|
Wall Unit |
|
ExteriorFinish
|
Aluminum Siding, Brick |
|
FlooringType
|
Vinyl, Carpeted |
|
FoundationType
|
Block |
|
HeatingFuel
|
Electric |
|
HeatingType
|
Heat Pump |
|
StoriesTotal
|
2 |
|
Type
|
Row / Townhouse |
|
UtilityWater
|
Municipal Water |
Land
|
Acreage
|
No |
|
Sewer
|
Sanitary Sewer |
Rooms
| Level |
Type |
Length |
Width |
Dimensions |
|
Lower Level |
Recreational, Games Room |
4.82 m |
4.14 m |
4.82 m x 4.14 m |
|
Lower Level |
Laundry Room |
4.22 m |
1.83 m |
4.22 m x 1.83 m |
|
Main Level |
Kitchen |
4.24 m |
2.59 m |
4.24 m x 2.59 m |
|
Main Level |
Living Room |
4.14 m |
3.2 m |
4.14 m x 3.2 m |
|
Upper Level |
Primary Bedroom |
3.66 m |
3.55 m |
3.66 m x 3.55 m |
|
Upper Level |
Bedroom 2 |
3.09 m |
2.62 m |
3.09 m x 2.62 m |
https://www.realtor.ca/real-estate/27808185/1-79-town-line-orangeville-orangeville






































