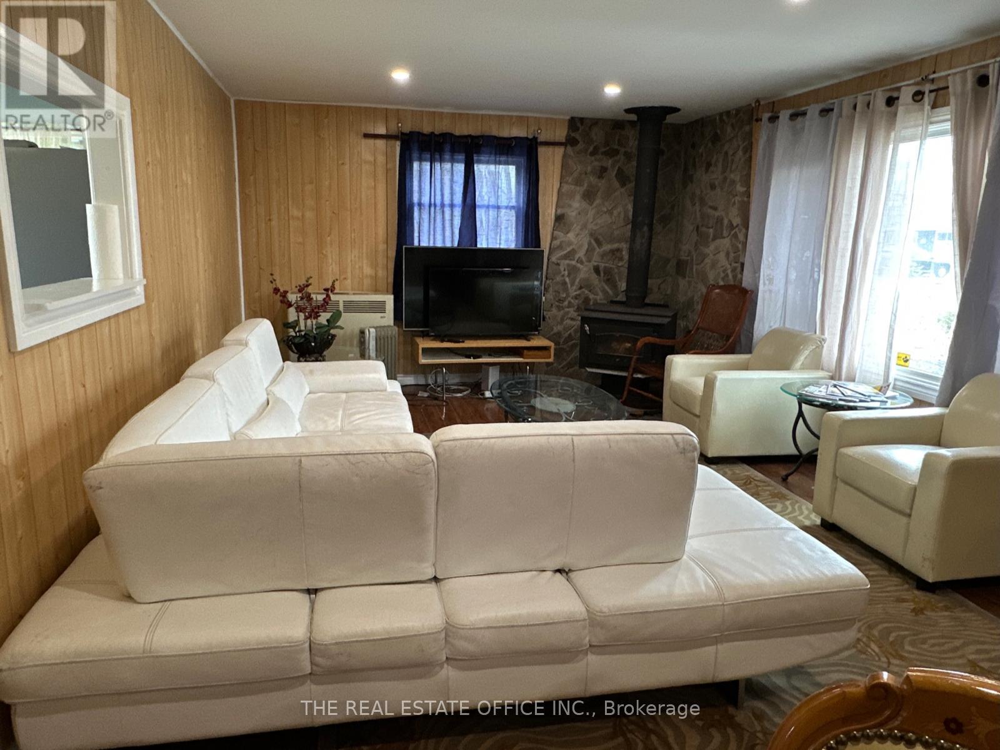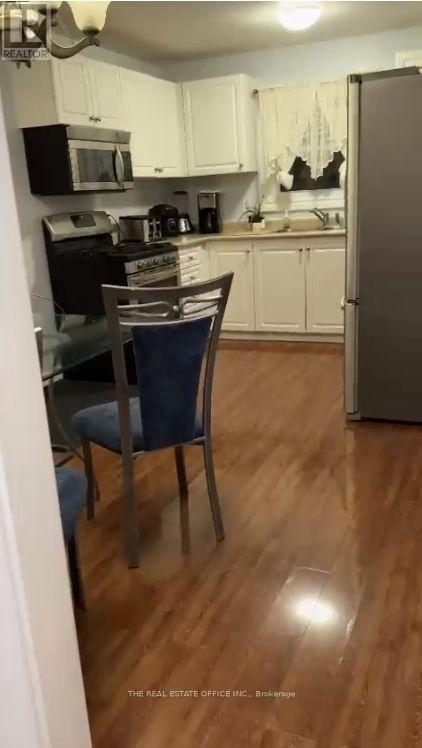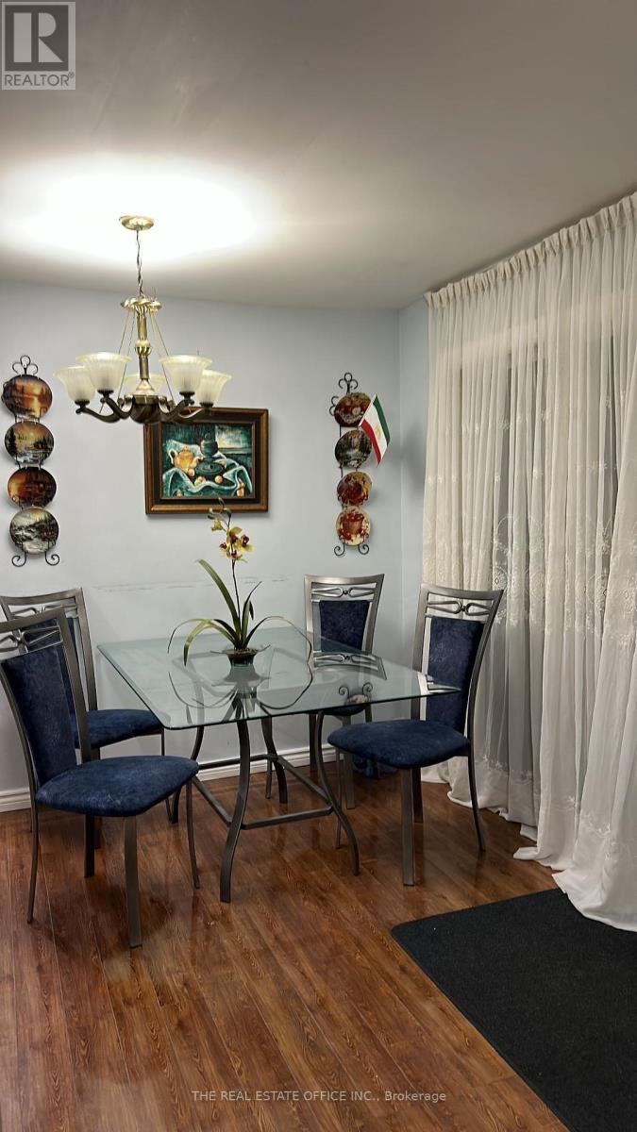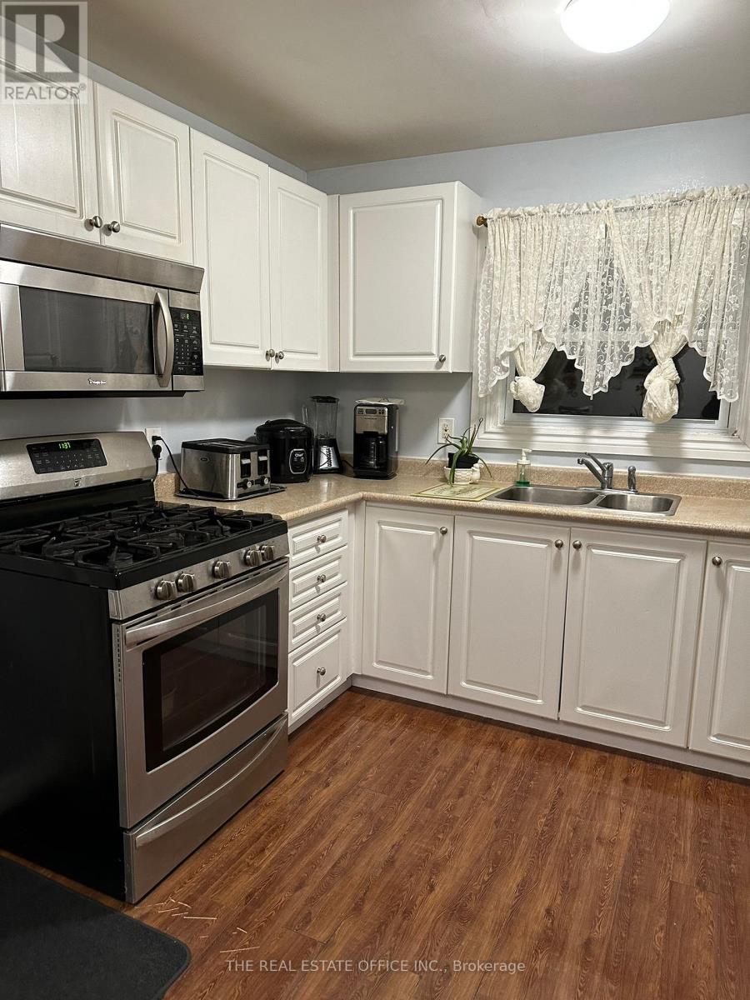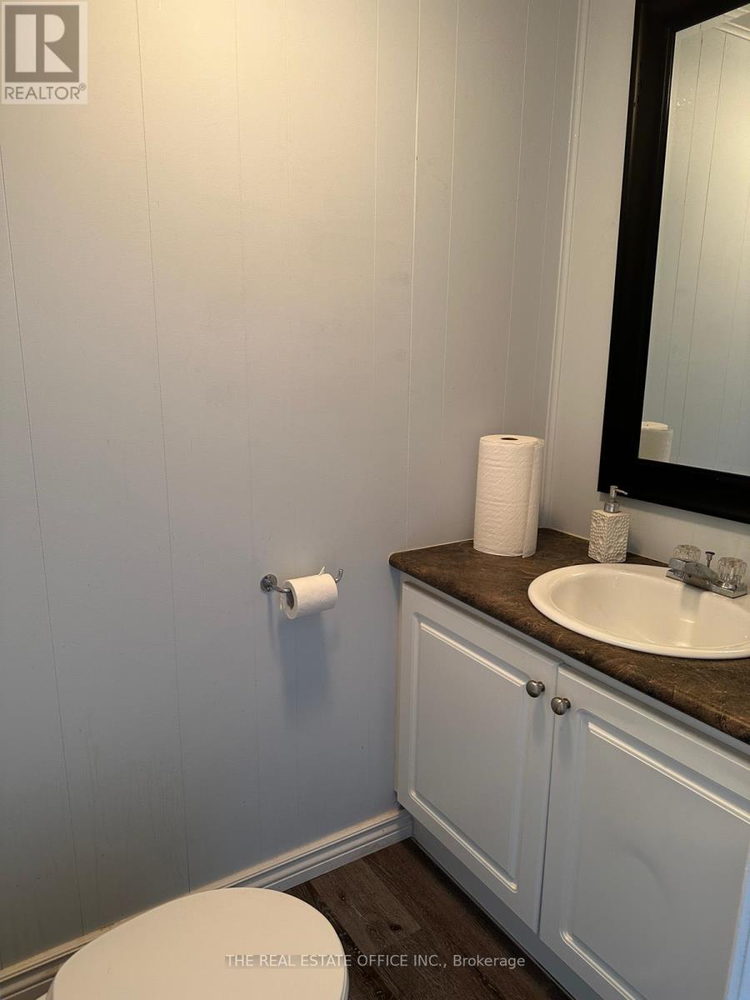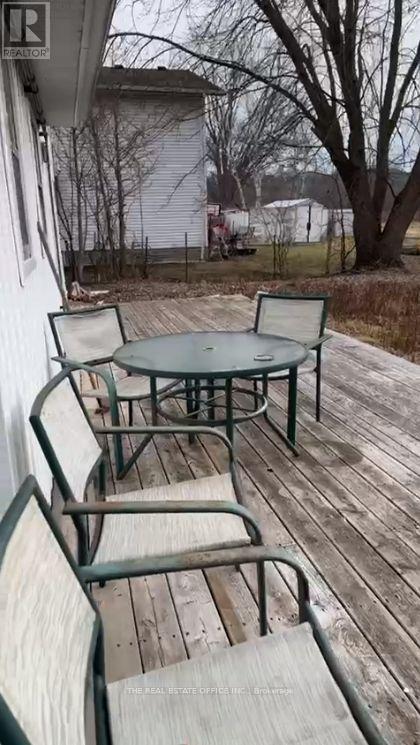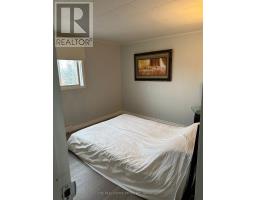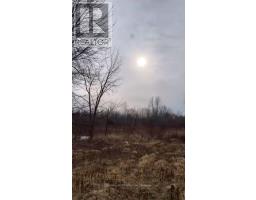4 Bedroom
2 Bathroom
Fireplace
Forced Air
$3,500 Monthly
A Bright Stunning Fully Furnished 4 Bedroom Bungalow Located In The Heart Of Keswick Steps to Lake Simcoe. Family Room With Wood Burning Fireplace, Beautifully Renovated Kitchen With New Appliances With Walkout To Large & South Facing Deck. Complete Front Porch & Open Back Yard With Built-In Deck Backing Up To Park. Just 3-5 Min Walk To Adeline Park & Young Harbour's Park & Georgina Leash Free Dog Park! Easy Access To Hwy 404, Shopping, Public Transit, Parks, Schools, Marina And Lots More! No Pet & Non-Smoking! Tenant Lawn Care & Snow Removal. * Premium Lot To Build Your Dream Home Or Live In This One! *Short Term or Long Term Rental Available. **** EXTRAS **** All Furniture, S/S Fridge, Stove, Washer, Dryer, Dishwasher, All Electrical Light Fixtures, All Window Coverings. (All Utilities Included : Hydro /Gas/ Water), All The Comforts Of Home Provided! (id:47351)
Property Details
|
MLS® Number
|
N11922573 |
|
Property Type
|
Single Family |
|
Community Name
|
Keswick South |
|
AmenitiesNearBy
|
Park, Public Transit, Schools |
|
CommunityFeatures
|
School Bus |
|
ParkingSpaceTotal
|
6 |
Building
|
BathroomTotal
|
2 |
|
BedroomsAboveGround
|
4 |
|
BedroomsTotal
|
4 |
|
BasementType
|
Crawl Space |
|
ConstructionStyleAttachment
|
Detached |
|
ExteriorFinish
|
Vinyl Siding |
|
FireplacePresent
|
Yes |
|
FlooringType
|
Laminate |
|
HalfBathTotal
|
1 |
|
HeatingFuel
|
Natural Gas |
|
HeatingType
|
Forced Air |
|
StoriesTotal
|
2 |
|
Type
|
House |
|
UtilityWater
|
Municipal Water |
Parking
Land
|
Acreage
|
No |
|
LandAmenities
|
Park, Public Transit, Schools |
|
Sewer
|
Sanitary Sewer |
|
SizeDepth
|
100 Ft |
|
SizeFrontage
|
75 Ft |
|
SizeIrregular
|
75 X 100 Ft ; Lt 59 Pl 528 N Gwillimbury |
|
SizeTotalText
|
75 X 100 Ft ; Lt 59 Pl 528 N Gwillimbury |
|
SurfaceWater
|
Lake/pond |
Rooms
| Level |
Type |
Length |
Width |
Dimensions |
|
Second Level |
Bedroom |
3 m |
3.5 m |
3 m x 3.5 m |
|
Second Level |
Bedroom |
3 m |
2.8 m |
3 m x 2.8 m |
|
Second Level |
Bedroom |
2.6 m |
3.4 m |
2.6 m x 3.4 m |
|
Main Level |
Living Room |
8.9 m |
3.9 m |
8.9 m x 3.9 m |
|
Main Level |
Kitchen |
4.8 m |
3 m |
4.8 m x 3 m |
|
Main Level |
Bedroom |
2.28 m |
3 m |
2.28 m x 3 m |
https://www.realtor.ca/real-estate/27799992/393-adeline-drive-georgina-keswick-south-keswick-south

