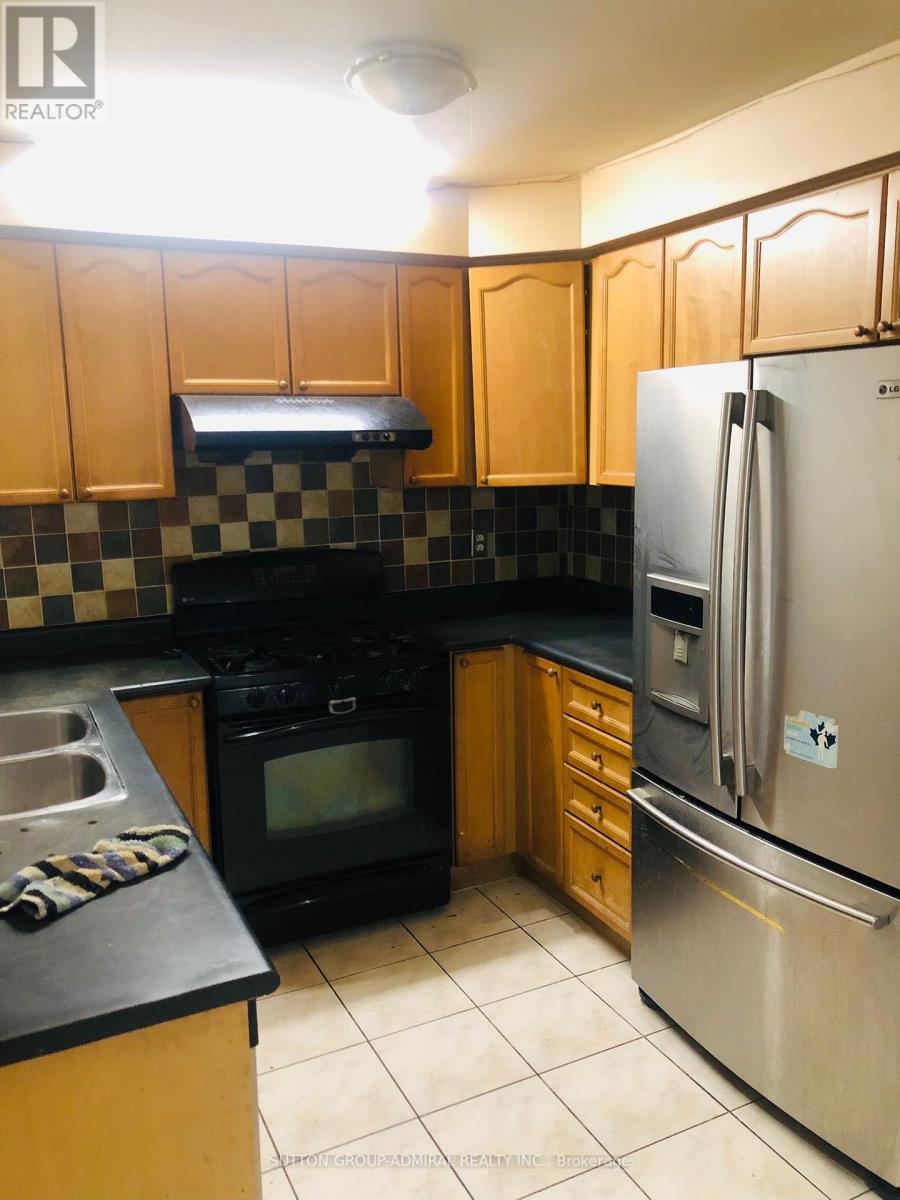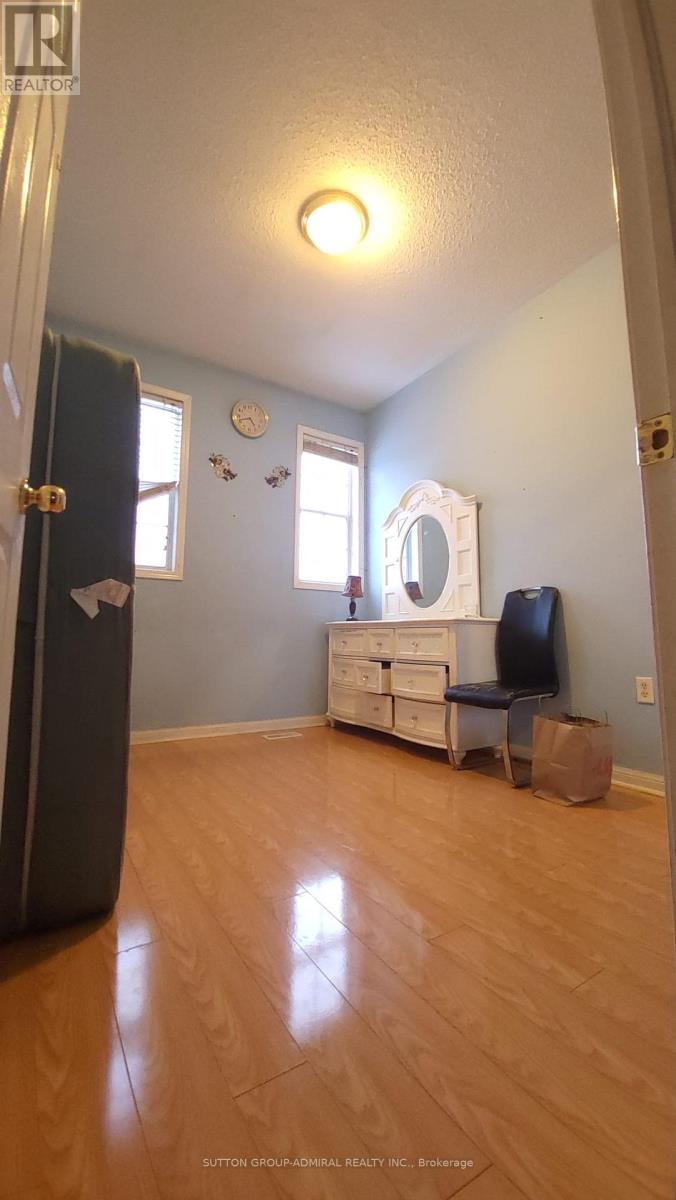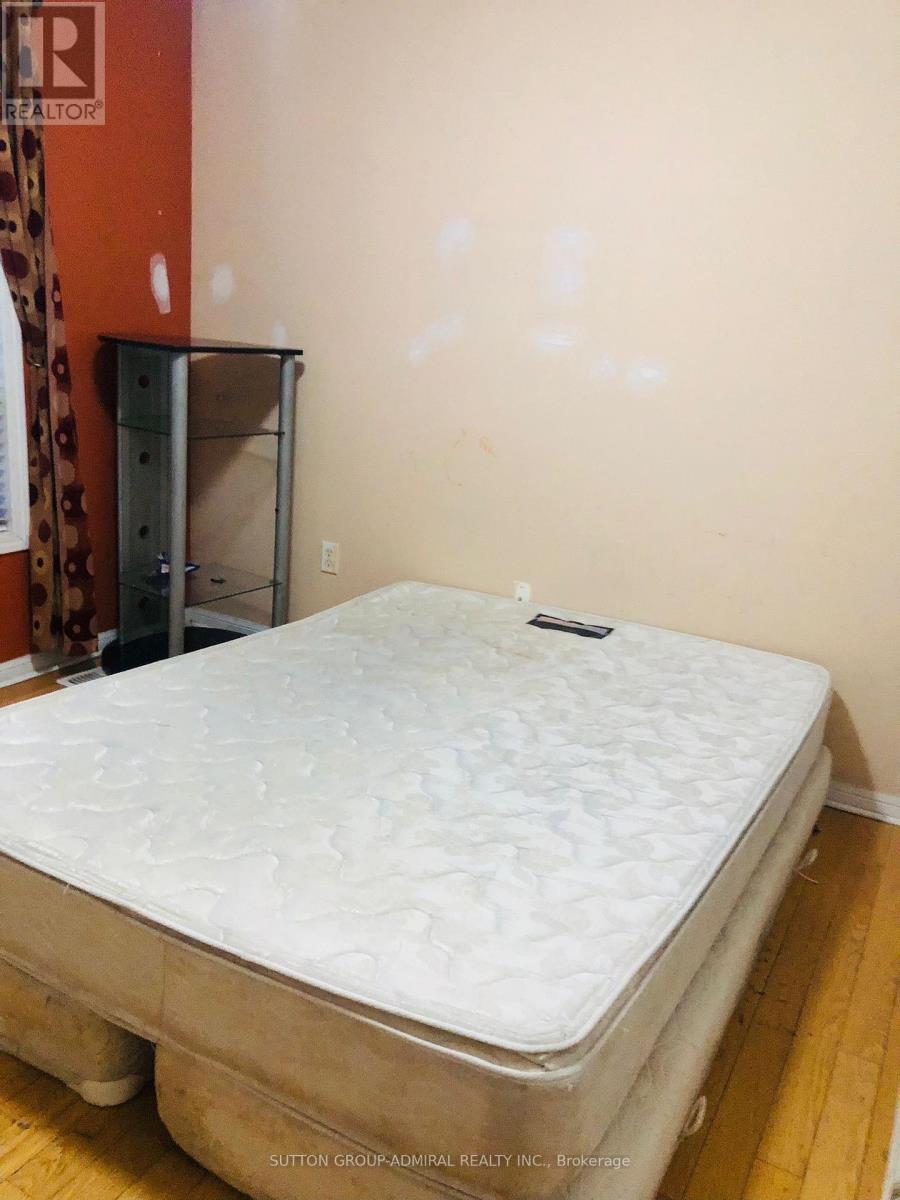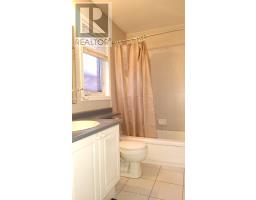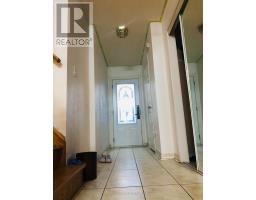3 Bedroom
2 Bathroom
Central Air Conditioning
Forced Air
$3,500 Monthly
Hardwood Floor In Living/Dining. Beautiful Backsplash In Kitchen, Oak Staircase, Very Clean And Well Kept Home!!! Don't Miss This Opportunity! **** EXTRAS **** Utilities cost is 75% shared with basement tenant. (id:47351)
Property Details
|
MLS® Number
|
W11926149 |
|
Property Type
|
Single Family |
|
Community Name
|
Bram East |
|
ParkingSpaceTotal
|
3 |
Building
|
BathroomTotal
|
2 |
|
BedroomsAboveGround
|
3 |
|
BedroomsTotal
|
3 |
|
BasementDevelopment
|
Finished |
|
BasementType
|
N/a (finished) |
|
ConstructionStyleAttachment
|
Semi-detached |
|
CoolingType
|
Central Air Conditioning |
|
ExteriorFinish
|
Brick |
|
HeatingFuel
|
Natural Gas |
|
HeatingType
|
Forced Air |
|
StoriesTotal
|
3 |
|
Type
|
House |
|
UtilityWater
|
Municipal Water |
Parking
Land
|
Acreage
|
No |
|
Sewer
|
Sanitary Sewer |
Rooms
| Level |
Type |
Length |
Width |
Dimensions |
|
Main Level |
Living Room |
5.24 m |
3.35 m |
5.24 m x 3.35 m |
|
Main Level |
Dining Room |
5.24 m |
3.35 m |
5.24 m x 3.35 m |
|
Main Level |
Eating Area |
2.92 m |
2.74 m |
2.92 m x 2.74 m |
|
Main Level |
Kitchen |
2.74 m |
2.37 m |
2.74 m x 2.37 m |
|
Main Level |
Family Room |
3.35 m |
3.04 m |
3.35 m x 3.04 m |
|
Main Level |
Primary Bedroom |
3.96 m |
3.38 m |
3.96 m x 3.38 m |
|
Main Level |
Bedroom 2 |
3.23 m |
2.46 m |
3.23 m x 2.46 m |
|
Main Level |
Bedroom 3 |
3.04 m |
2.43 m |
3.04 m x 2.43 m |
https://www.realtor.ca/real-estate/27808415/72-dwyer-drive-brampton-bram-east-bram-east


