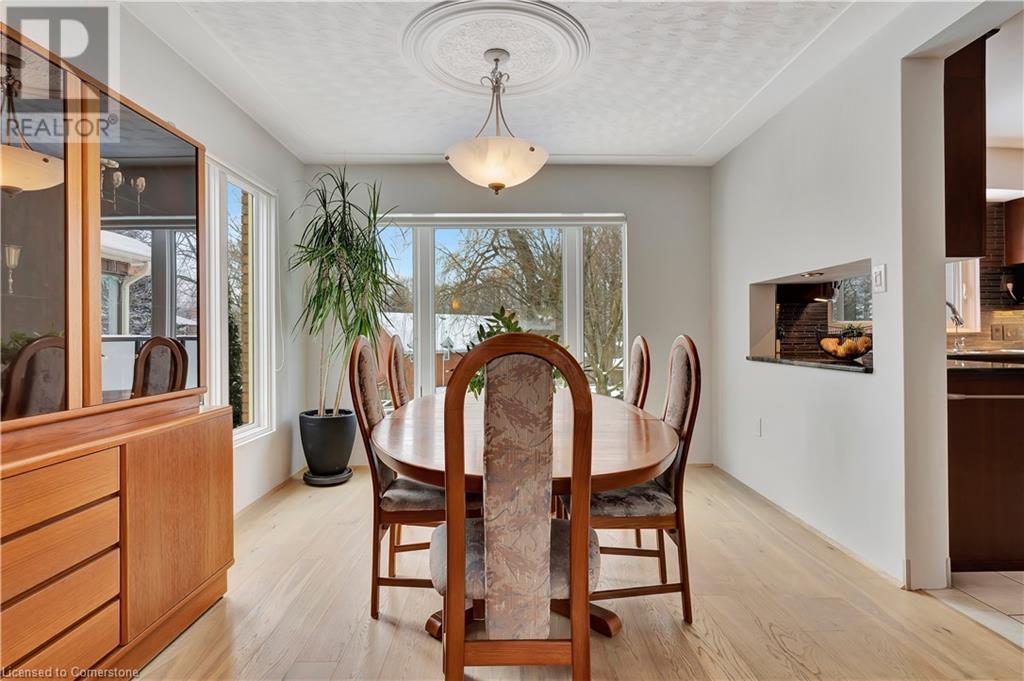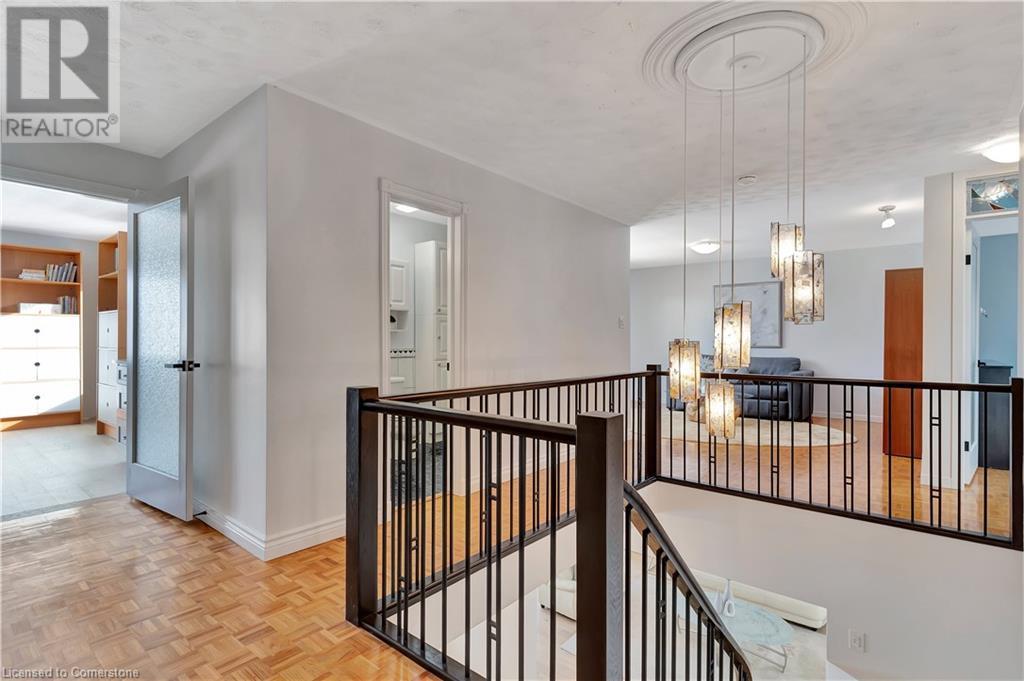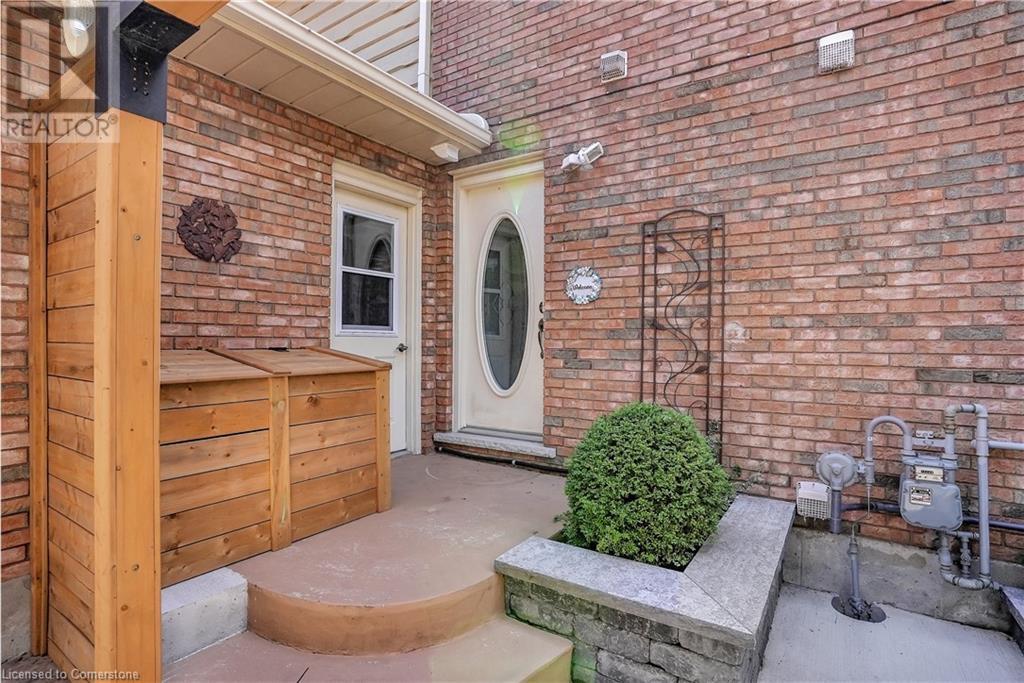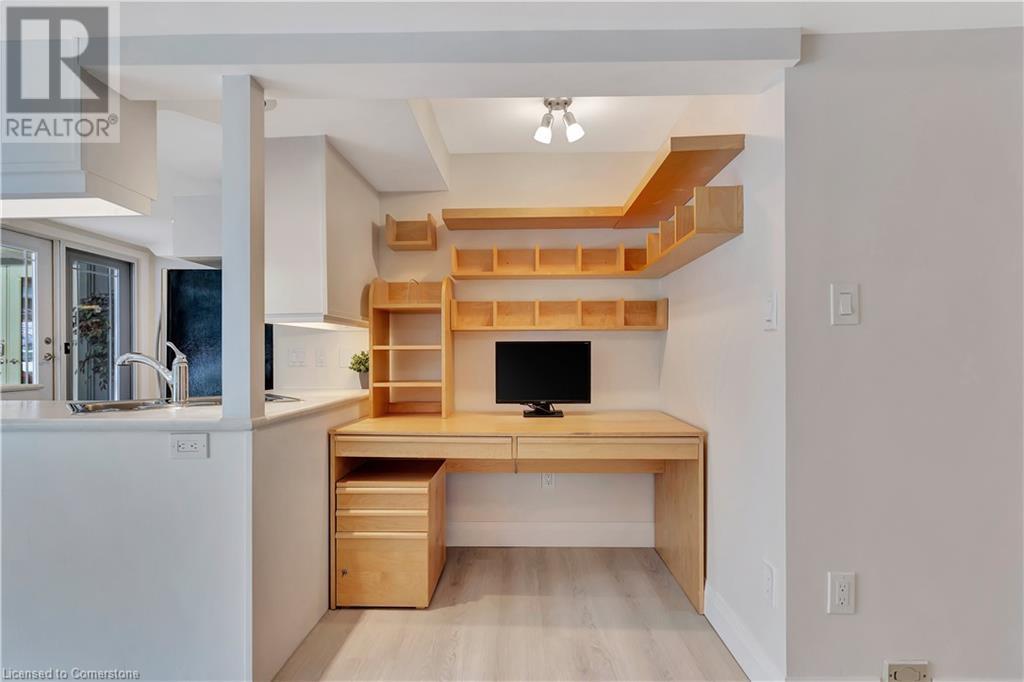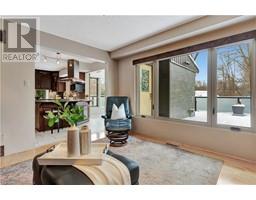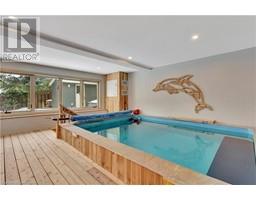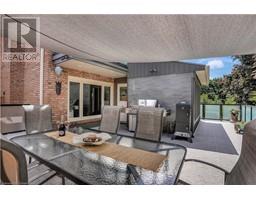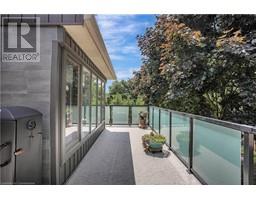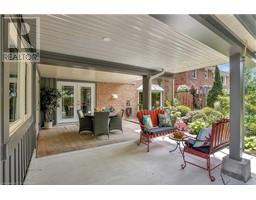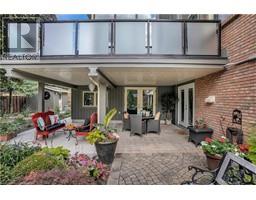$1,399,000
Nestled in one of the best neighbourhoods in Hespeler, this one of a kind 4+ bedroom, 4 bath home is perfect for a large family or multigenerational living AND has a 1+ bedroom walk out in-law suite, complete with its own garage! When you arrive, note the mature trees, beautiful front porch & brand-new front door. The large living room & dining room are flooded with natural light. The gourmet kitchen with granite counters and custom cherry cabinetry has tons of storage & opens to a window-filled breakfast room & cozy family room with fireplace. A door leads to the large (2022) composite deck for outdoor dining! The main floor includes a beautiful laundry room with loads of storage, direct access to the garages & access to the in-law suite! Upstairs are FOUR large bedrooms PLUS a second floor family room that could be converted to a 5th bedroom or a great social space for the kids! The primary bedroom with ensuite & walk in closet has its own fireplace! Look for the secret bookshelf door in the room (office) above the garage! The newly renovated basement boasts a living room with fireplace, kitchen with a large eating area, & bedroom with a walk-in closet. A second space could be used as an office/study or slightly renovated to create yet another bedroom! Don't miss the covered outdoor patio & heated indoor leisure pool, great for exercise, therapy or hours of fun with the kids. Installed 2022, this room has its own heating & ventilation system! This home has a 3-car garage & parking for 3 in the driveway. Decks, patios & perennial gardens enhance the outdoor space! There are numerous updates to this home including freshly painted throughout, tons of newer flooring, updated staircases, furnace & a/c (2020). This amazing home is in one of the best school areas in town and is close to 401, shopping, parks & trails! (id:47351)
Open House
This property has open houses!
2:00 pm
Ends at:4:00 pm
2:00 am
Ends at:4:00 pm
Property Details
| MLS® Number | 40690152 |
| Property Type | Single Family |
| AmenitiesNearBy | Schools |
| EquipmentType | Water Heater |
| Features | Automatic Garage Door Opener, In-law Suite |
| ParkingSpaceTotal | 6 |
| PoolType | Indoor Pool |
| RentalEquipmentType | Water Heater |
| Structure | Shed |
Building
| BathroomTotal | 4 |
| BedroomsAboveGround | 4 |
| BedroomsBelowGround | 1 |
| BedroomsTotal | 5 |
| Appliances | Central Vacuum, Dishwasher, Dryer, Freezer, Garburator, Microwave, Refrigerator, Stove, Washer |
| ArchitecturalStyle | 2 Level |
| BasementDevelopment | Finished |
| BasementType | Full (finished) |
| ConstructedDate | 1981 |
| ConstructionMaterial | Wood Frame |
| ConstructionStyleAttachment | Detached |
| CoolingType | Central Air Conditioning |
| ExteriorFinish | Brick, Wood |
| FireplacePresent | Yes |
| FireplaceTotal | 3 |
| FoundationType | Poured Concrete |
| HalfBathTotal | 1 |
| HeatingFuel | Natural Gas |
| HeatingType | Forced Air |
| StoriesTotal | 2 |
| SizeInterior | 4378 Sqft |
| Type | House |
| UtilityWater | Municipal Water |
Parking
| Attached Garage |
Land
| Acreage | No |
| LandAmenities | Schools |
| Sewer | Municipal Sewage System |
| SizeFrontage | 65 Ft |
| SizeTotalText | Under 1/2 Acre |
| ZoningDescription | R4 |
Rooms
| Level | Type | Length | Width | Dimensions |
|---|---|---|---|---|
| Second Level | Loft | 15'1'' x 13'11'' | ||
| Second Level | Full Bathroom | Measurements not available | ||
| Second Level | Primary Bedroom | 14'2'' x 20'10'' | ||
| Second Level | Bedroom | 10'8'' x 12'7'' | ||
| Second Level | Bedroom | 10'8'' x 14'0'' | ||
| Second Level | Bedroom | 18'7'' x 14'0'' | ||
| Second Level | 4pc Bathroom | Measurements not available | ||
| Basement | Laundry Room | 8'0'' x 4'11'' | ||
| Basement | Kitchen | 12'5'' x 10'5'' | ||
| Basement | Family Room | 12'6'' x 22'5'' | ||
| Basement | Dining Room | 14'8'' x 10'2'' | ||
| Basement | Den | 18'8'' x 8'4'' | ||
| Basement | Bedroom | 14'2'' x 9'0'' | ||
| Basement | 3pc Bathroom | Measurements not available | ||
| Main Level | Laundry Room | 12'3'' x 6'1'' | ||
| Main Level | Kitchen | 15'11'' x 12'8'' | ||
| Main Level | Living Room | 14'6'' x 17'4'' | ||
| Main Level | Family Room | 12'3'' x 12'11'' | ||
| Main Level | Dining Room | 10'9'' x 12'8'' | ||
| Main Level | Dinette | 11'10'' x 12'4'' | ||
| Main Level | 2pc Bathroom | Measurements not available |
https://www.realtor.ca/real-estate/27808100/399-kribs-street-cambridge








