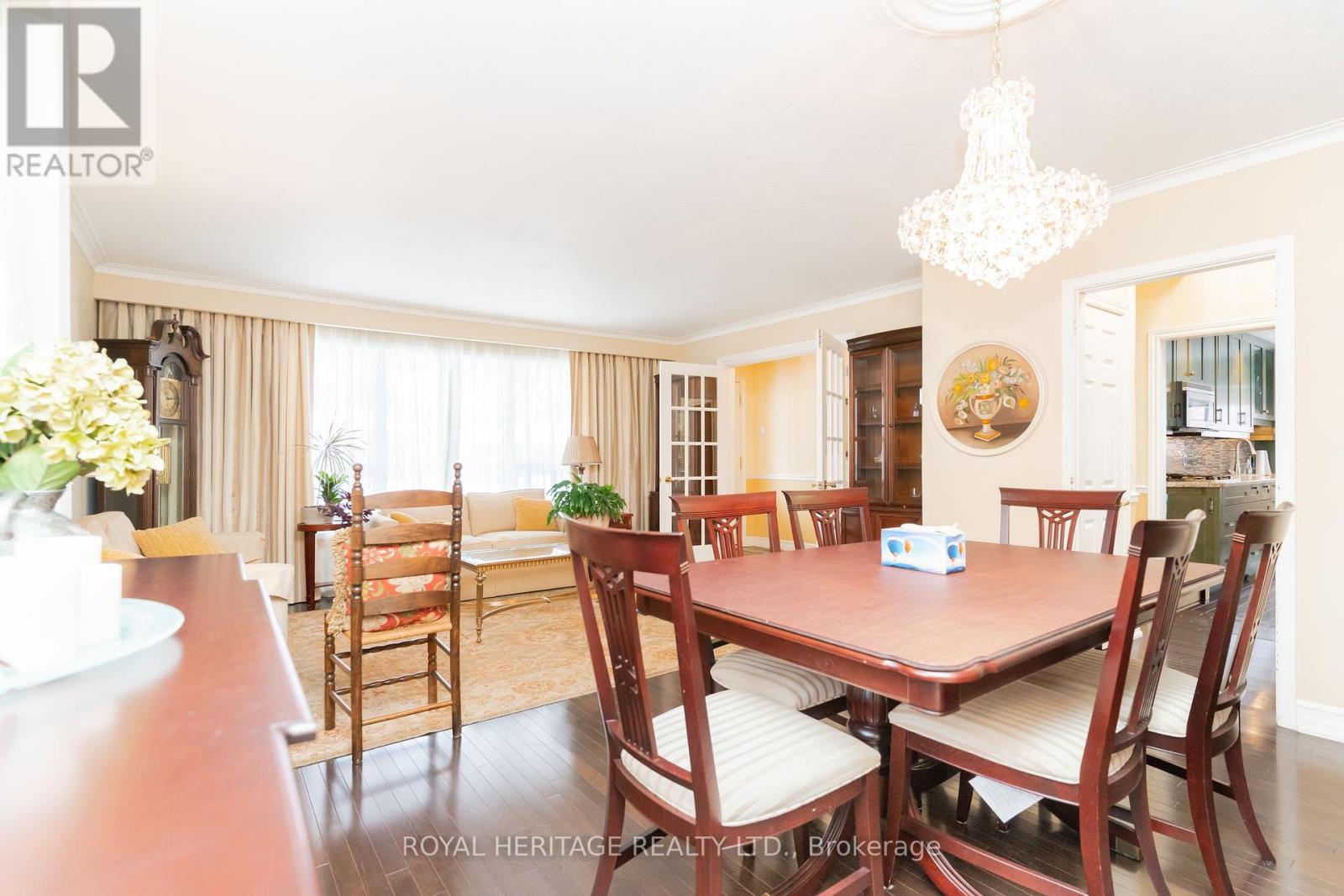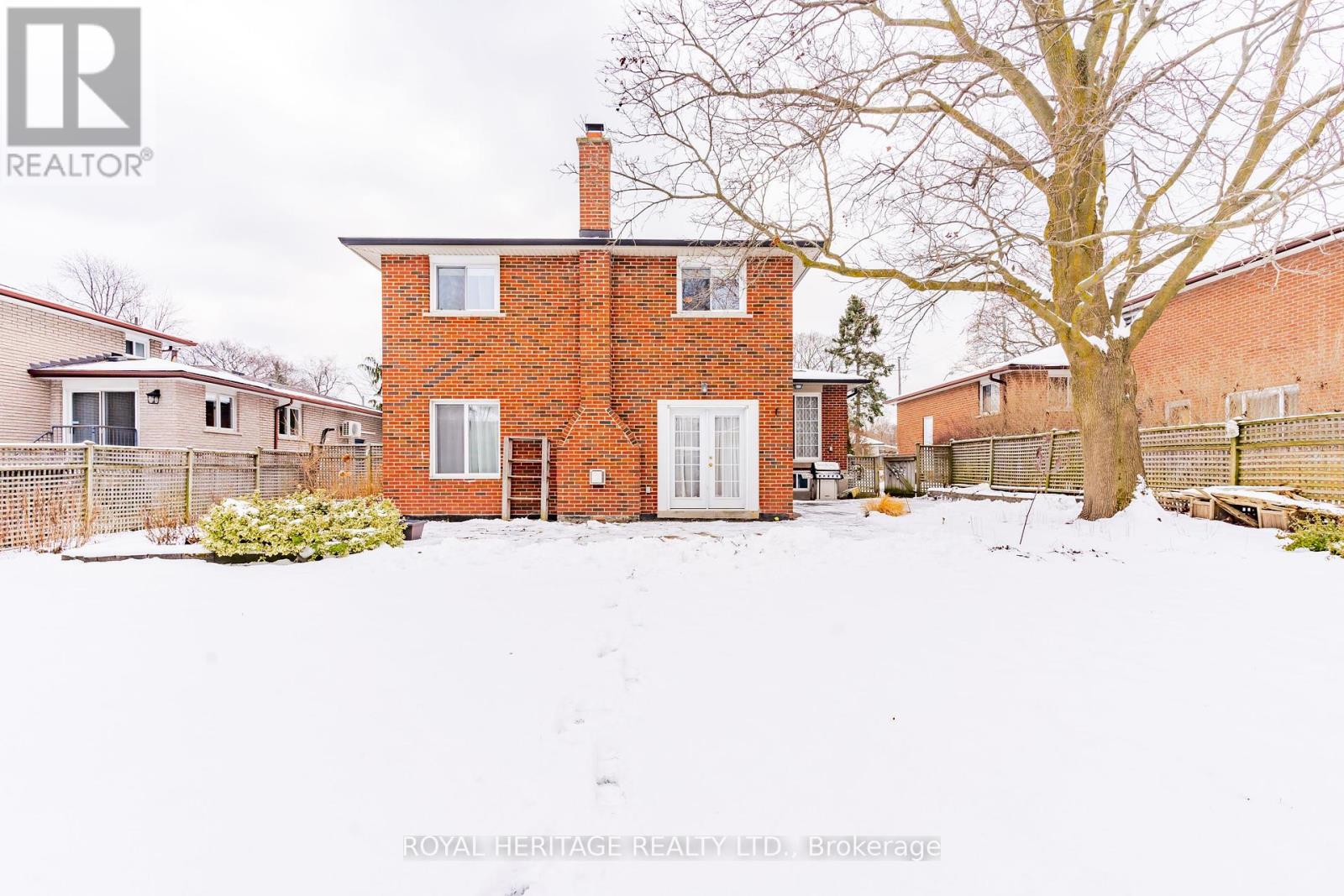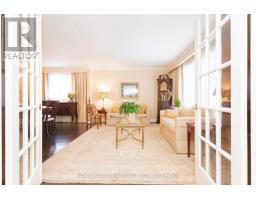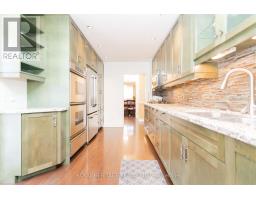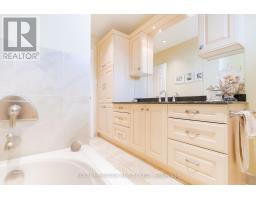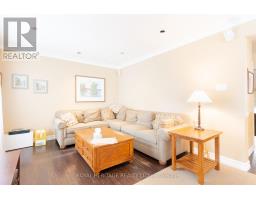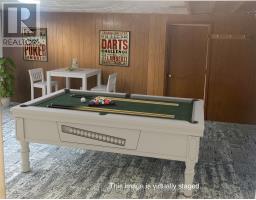4 Bedroom
2 Bathroom
Fireplace
Central Air Conditioning
Forced Air
$1,190,000
Charming Home in the Heart of Guildwood Village, Scarborough. Nestled in the highly sought-after Guildwood Village, this immaculate brick backsplit offers a perfect blend of charm, functionality, and convenience. Located just a short stroll from the stunning shores of Lake Ontario, this home is ideal for those seeking serene living with urban amenities close by. Step inside to discover a gorgeous kitchen with high-end stainless steel appliances, perfect for culinary enthusiasts. The layout flows seamlessly into the spacious entertaining family room, which boasts a walkout to beautifully landscaped gardens and inviting retreat for summer gatherings or quiet mornings with coffee. The double-car garage provides ample space for vehicles and includes extra room for shelving and storage, making organization a breeze. The Guildwood Lifestyle Living in Guildwood Village means being part of one of Scarborough's most picturesque and historic neighborhoods. Known for its tree-lined streets, scenic trails, and proximity to Guild Park and Gardens, this area is a haven for nature lovers and history buffs alike. Spend weekends exploring the Bluffs, taking in the breathtaking views, or enjoying a leisurely picnic by the lake. The community boasts excellent amenities, including highly-rated schools, local shops, and charming cafes. With easy access to GO Transit, commuting downtown is effortless, while the tranquil surroundings make coming home a true pleasure. Don't miss the chance to call this exquisite property your home in a neighborhood that truly has it all! **** EXTRAS **** Fridge, stove, B/I microwave, B/I dishwasher, washer, dryer, freezer in basement, all window coverings (id:47351)
Property Details
|
MLS® Number
|
E11926256 |
|
Property Type
|
Single Family |
|
Community Name
|
Guildwood |
|
ParkingSpaceTotal
|
4 |
|
Structure
|
Porch |
Building
|
BathroomTotal
|
2 |
|
BedroomsAboveGround
|
4 |
|
BedroomsTotal
|
4 |
|
Amenities
|
Fireplace(s) |
|
Appliances
|
Water Heater |
|
BasementDevelopment
|
Finished |
|
BasementType
|
N/a (finished) |
|
ConstructionStyleAttachment
|
Detached |
|
ConstructionStyleSplitLevel
|
Backsplit |
|
CoolingType
|
Central Air Conditioning |
|
ExteriorFinish
|
Brick |
|
FireplacePresent
|
Yes |
|
FireplaceTotal
|
1 |
|
FlooringType
|
Hardwood |
|
FoundationType
|
Block |
|
HeatingFuel
|
Natural Gas |
|
HeatingType
|
Forced Air |
|
Type
|
House |
|
UtilityWater
|
Municipal Water |
Parking
Land
|
Acreage
|
No |
|
Sewer
|
Sanitary Sewer |
|
SizeDepth
|
125 Ft |
|
SizeFrontage
|
63 Ft |
|
SizeIrregular
|
63 X 125 Ft |
|
SizeTotalText
|
63 X 125 Ft |
Rooms
| Level |
Type |
Length |
Width |
Dimensions |
|
Basement |
Recreational, Games Room |
6.9 m |
6.6 m |
6.9 m x 6.6 m |
|
Upper Level |
Primary Bedroom |
4 m |
3 m |
4 m x 3 m |
|
Upper Level |
Bedroom 2 |
3.6 m |
2.6 m |
3.6 m x 2.6 m |
|
Upper Level |
Bedroom 3 |
3.7 m |
3 m |
3.7 m x 3 m |
|
Ground Level |
Living Room |
4.8 m |
4.2 m |
4.8 m x 4.2 m |
|
Ground Level |
Dining Room |
4.8 m |
3 m |
4.8 m x 3 m |
|
Ground Level |
Kitchen |
5.6 m |
3 m |
5.6 m x 3 m |
|
Ground Level |
Bedroom 4 |
3 m |
3 m |
3 m x 3 m |
https://www.realtor.ca/real-estate/27808687/32-dearham-wood-toronto-guildwood-guildwood






