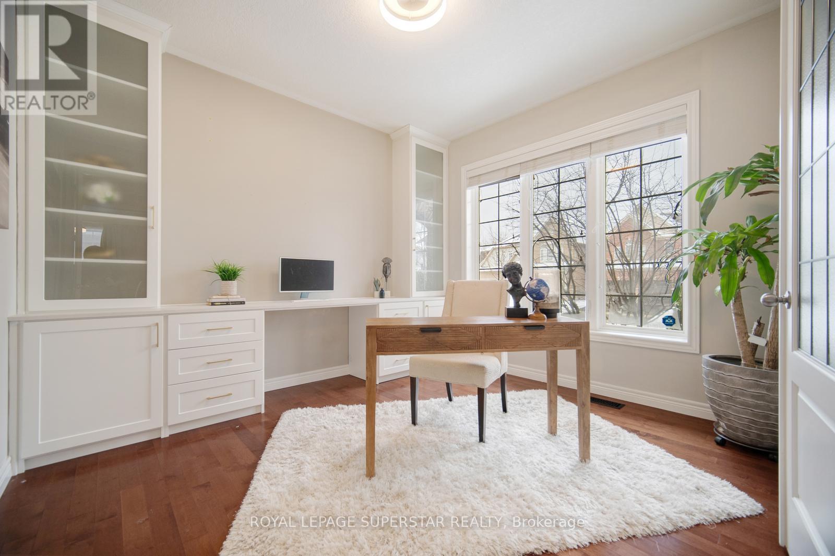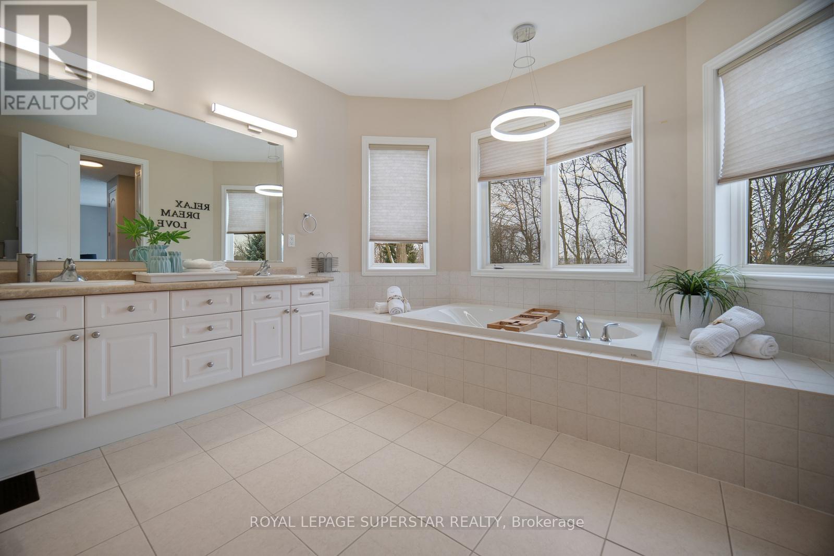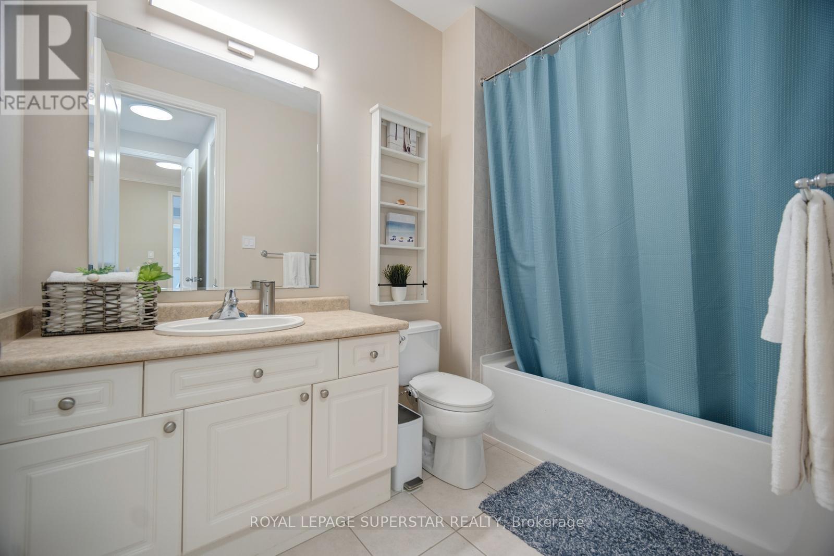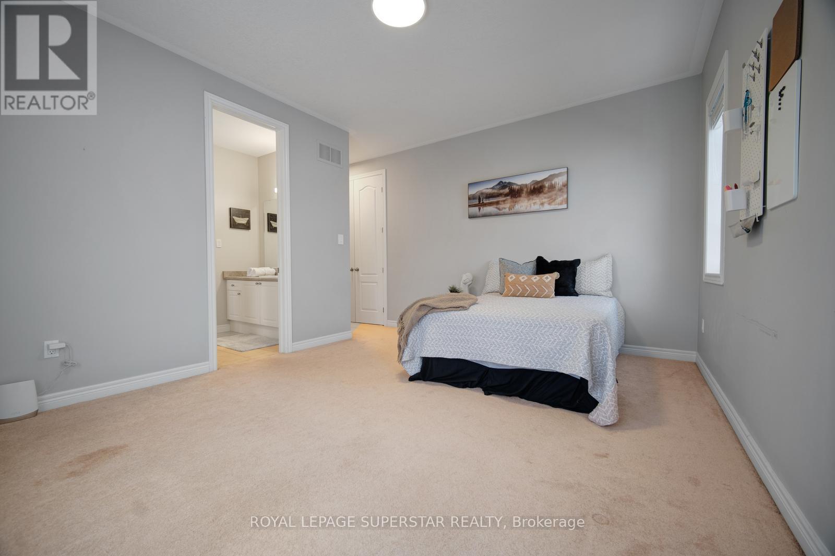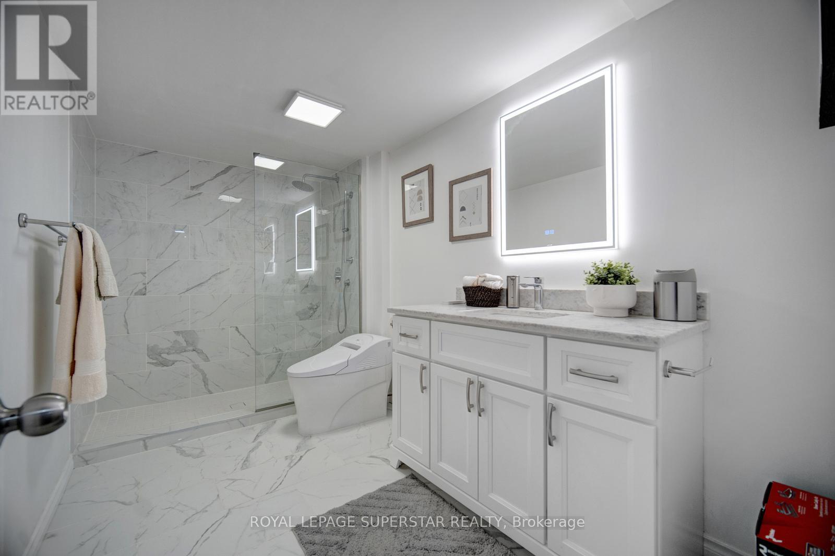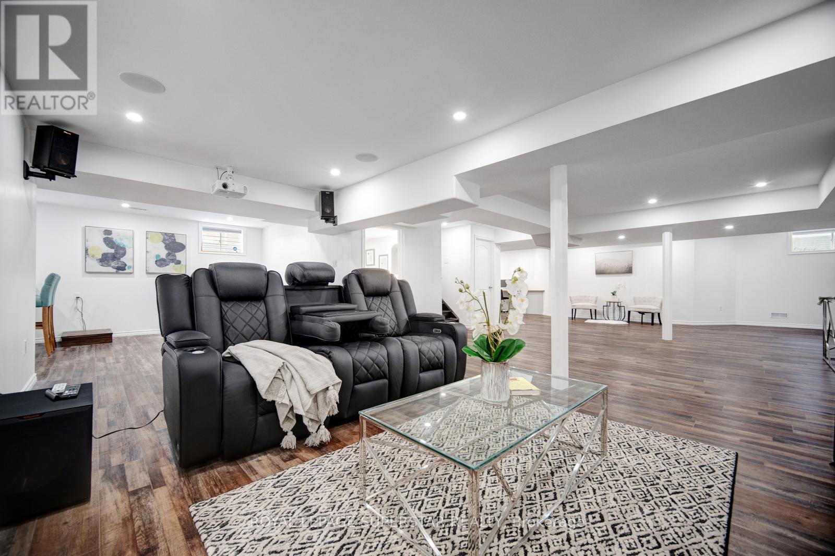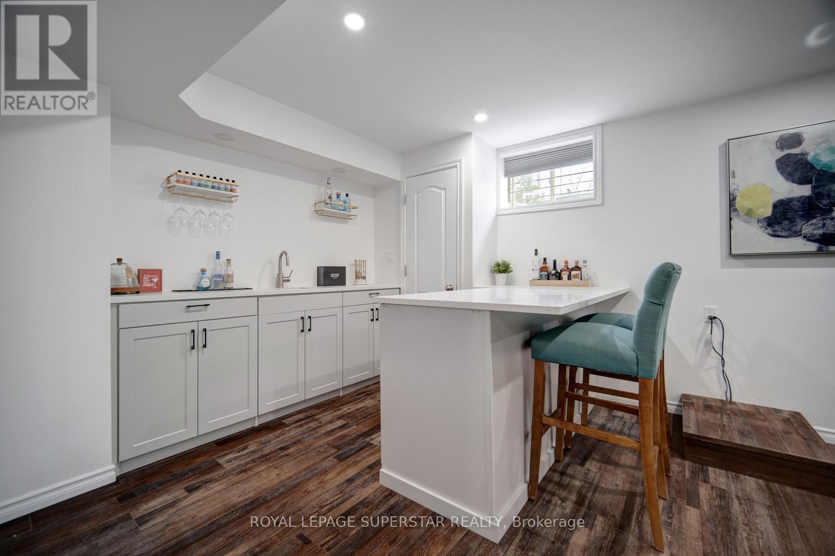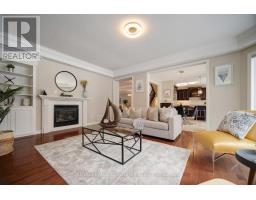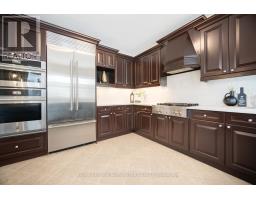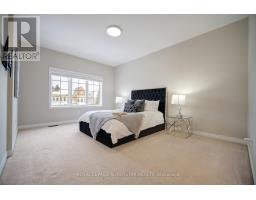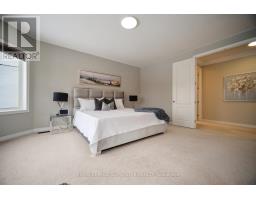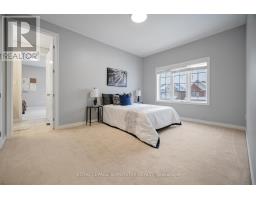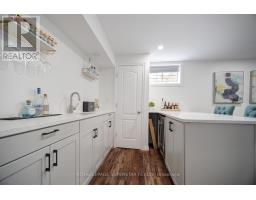4 Bedroom
5 Bathroom
Fireplace
Central Air Conditioning
Forced Air
$1,900,000
A ravine Hollywood-Inspired Gem with Exceptional Features with Grand river just across your backyardWelcome to this exquisite, one-of-a-kind home that blends modern elegance with luxurious amenities. Situated on a spacious lot, this newly listed property offers approx 3500 sq. ft. across the main and second floors, complemented by an additional stunning, brand-new living space in the basement. Overall livable area is approx 5000sq feet.Key Features1- Hollywood-style kitchen with Jenair built-in appliances & gas cooktop and amazing countertop.2- Stunning family rooms with Accent wall & Fireplace 3- The basement has 4 different sections: 1- Home theater with acoustic sound system & 3d glasses 2- Office area & Modern Library3- Mini Bar & Wine cellar 4- Yoga/Gym area5- Recreational area: The spacious recreational area is perfect for games and family activities Outdoor-Fenced Backyard, new pergola Garage: Epoxy floor & Organizer Roof: New **** EXTRAS **** Around 5000 sq feet with an amazing backyard. Property is just across Grand River and near Chicopee Ski/Summer Resort. (id:47351)
Property Details
|
MLS® Number
|
X11926278 |
|
Property Type
|
Single Family |
|
ParkingSpaceTotal
|
5 |
Building
|
BathroomTotal
|
5 |
|
BedroomsAboveGround
|
4 |
|
BedroomsTotal
|
4 |
|
BasementDevelopment
|
Finished |
|
BasementType
|
N/a (finished) |
|
ConstructionStyleAttachment
|
Detached |
|
CoolingType
|
Central Air Conditioning |
|
ExteriorFinish
|
Brick |
|
FireplacePresent
|
Yes |
|
FoundationType
|
Brick |
|
HalfBathTotal
|
1 |
|
HeatingFuel
|
Natural Gas |
|
HeatingType
|
Forced Air |
|
StoriesTotal
|
2 |
|
Type
|
House |
|
UtilityWater
|
Municipal Water |
Parking
Land
|
Acreage
|
No |
|
Sewer
|
Sanitary Sewer |
|
SizeDepth
|
123 Ft |
|
SizeFrontage
|
74 Ft ,11 In |
|
SizeIrregular
|
74.99 X 123 Ft |
|
SizeTotalText
|
74.99 X 123 Ft |
Rooms
| Level |
Type |
Length |
Width |
Dimensions |
|
Second Level |
Bedroom 4 |
3.66 m |
4.6 m |
3.66 m x 4.6 m |
|
Second Level |
Laundry Room |
1.75 m |
1.78 m |
1.75 m x 1.78 m |
|
Second Level |
Primary Bedroom |
3 m |
5.11 m |
3 m x 5.11 m |
|
Second Level |
Bedroom 2 |
3.63 m |
4.78 m |
3.63 m x 4.78 m |
|
Second Level |
Bedroom 3 |
3.33 m |
4.44 m |
3.33 m x 4.44 m |
|
Basement |
Kitchen |
3.58 m |
4.19 m |
3.58 m x 4.19 m |
|
Main Level |
Library |
3.61 m |
4.52 m |
3.61 m x 4.52 m |
|
Main Level |
Dining Room |
3.66 m |
3.48 m |
3.66 m x 3.48 m |
|
Main Level |
Eating Area |
3.48 m |
3.3 m |
3.48 m x 3.3 m |
|
Main Level |
Family Room |
4.55 m |
5.82 m |
4.55 m x 5.82 m |
|
Main Level |
Office |
3.25 m |
3.51 m |
3.25 m x 3.51 m |
|
Main Level |
Mud Room |
2.59 m |
2.45 m |
2.59 m x 2.45 m |
https://www.realtor.ca/real-estate/27808766/220-edgewater-crescent-kitchener





