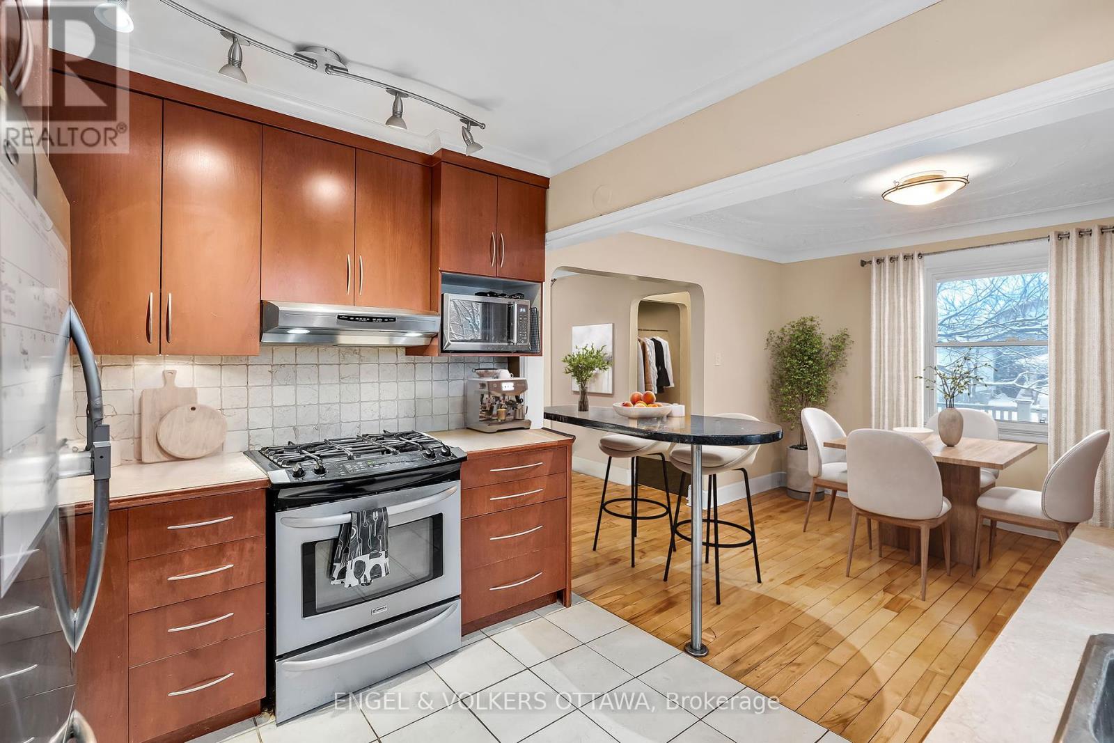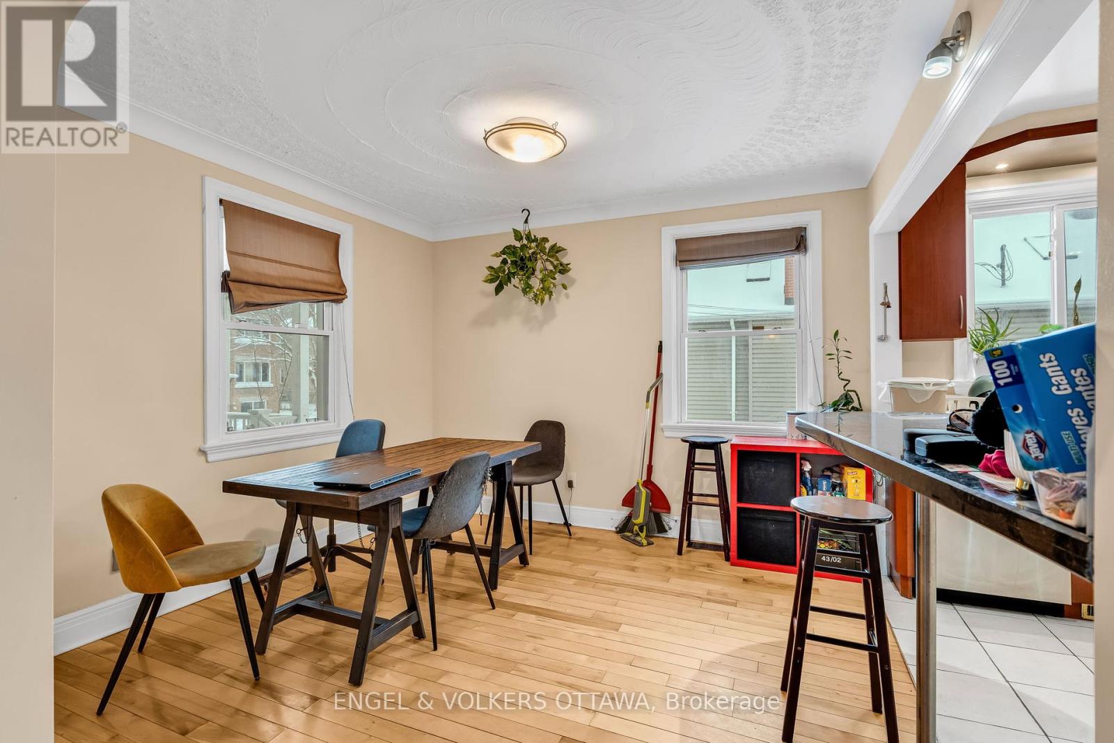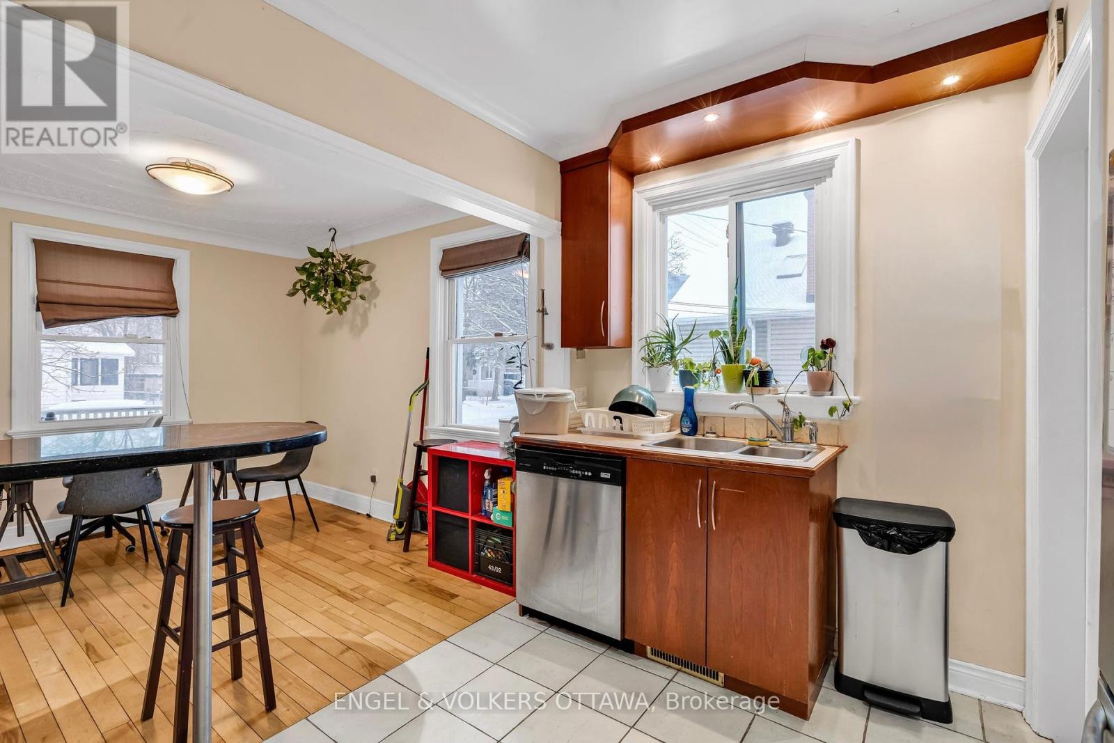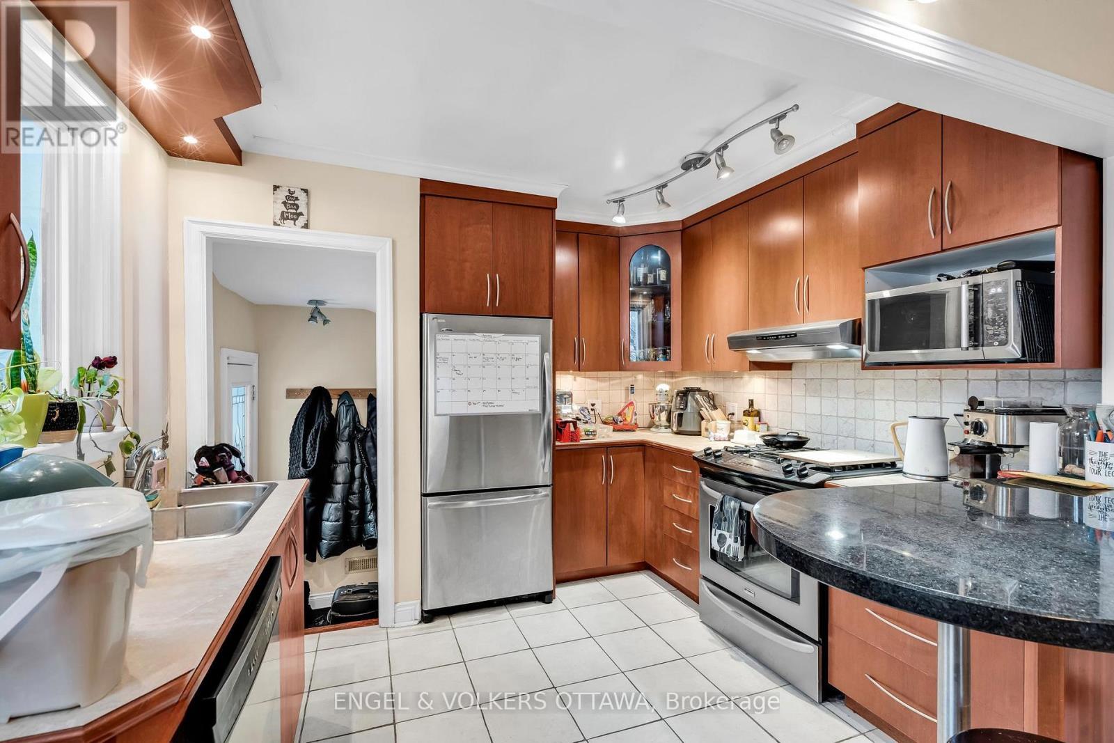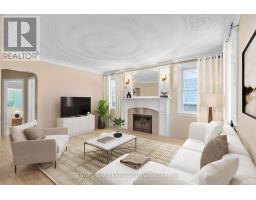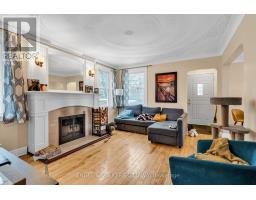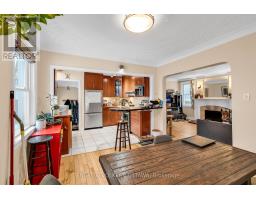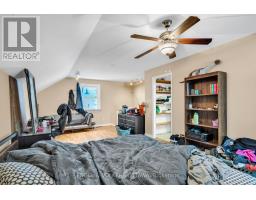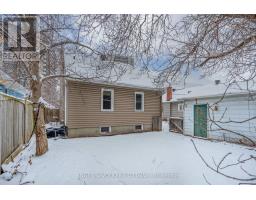3 Bedroom
2 Bathroom
Fireplace
Central Air Conditioning
Forced Air
$625,000
Discover the perfect balance of modern convenience and timeless charm in this centrally located 1.5-story detached home. Just steps from the Rideau River, Strathcona Park, and the Rideau Sports Centre, this property offers an abundance of pedestrian friendly activities and outdoor adventures right at your doorstep. With schools, shopping, restaurants and transit nearby, this location truly has it all. Step inside to a warm and inviting main level featuring hardwood floors throughout and an open-concept kitchen, dining, and living room layout, perfect for entertaining. The kitchen boasts sleek stainless steel appliances, offering both style and functionality. Cozy up in the living room by the stunning wood burning fireplace, the perfect spot to gather during chilly winter evenings. This level also includes two bright bedrooms and a well-appointed 3-piece bathroom.The upper level is a versatile retreat, offering a spacious bedroom with a large walk-in closet and ensuite bathroom, ideal as a private bedroom, home office, or even a workout space. With a convenient side door leading directly to the basement, this home offers the possibility of exploring options for a secondary living suite, perfect for additional living space or rental income potential. The fully finished lower level boasts a generously sized recreation area, perfect for movie nights, hobbies, or the potential to add a fourth bedroom. Outside, you'll enjoy a serene backyard on a generously sized lot, complemented by a detached garage for your convenience. Relax on the beautiful front porch, an ideal spot to enjoy your morning coffee or unwind with an evening drink. Perfect for investors looking to begin or grow their portfolio, downsizers, first time buyers and more! Dont miss the opportunity to call this charming home your own! Some photos have been virtually staged. (id:47351)
Property Details
|
MLS® Number
|
X11926627 |
|
Property Type
|
Single Family |
|
Community Name
|
3404 - Vanier |
|
Features
|
Carpet Free |
|
ParkingSpaceTotal
|
4 |
|
Structure
|
Porch |
Building
|
BathroomTotal
|
2 |
|
BedroomsAboveGround
|
3 |
|
BedroomsTotal
|
3 |
|
Amenities
|
Fireplace(s) |
|
Appliances
|
Dishwasher, Dryer, Hood Fan, Stove, Washer |
|
BasementDevelopment
|
Finished |
|
BasementType
|
Full (finished) |
|
ConstructionStyleAttachment
|
Detached |
|
CoolingType
|
Central Air Conditioning |
|
ExteriorFinish
|
Vinyl Siding |
|
FireplacePresent
|
Yes |
|
FoundationType
|
Block |
|
HeatingFuel
|
Natural Gas |
|
HeatingType
|
Forced Air |
|
StoriesTotal
|
2 |
|
Type
|
House |
|
UtilityWater
|
Municipal Water |
Parking
Land
|
Acreage
|
No |
|
Sewer
|
Sanitary Sewer |
|
SizeDepth
|
87 Ft ,3 In |
|
SizeFrontage
|
49 Ft ,11 In |
|
SizeIrregular
|
49.94 X 87.31 Ft |
|
SizeTotalText
|
49.94 X 87.31 Ft |
|
ZoningDescription
|
Residential |
Rooms
| Level |
Type |
Length |
Width |
Dimensions |
|
Second Level |
Bedroom |
6.9 m |
3.58 m |
6.9 m x 3.58 m |
|
Lower Level |
Bedroom |
6.7 m |
2.44 m |
6.7 m x 2.44 m |
|
Lower Level |
Recreational, Games Room |
4.22 m |
3 m |
4.22 m x 3 m |
|
Main Level |
Bedroom |
3.175 m |
3.35 m |
3.175 m x 3.35 m |
|
Main Level |
Bedroom 2 |
2.9 m |
2.82 m |
2.9 m x 2.82 m |
|
Main Level |
Living Room |
3.5 m |
4.57 m |
3.5 m x 4.57 m |
|
Main Level |
Dining Room |
3.2 m |
3.3 m |
3.2 m x 3.3 m |
|
Main Level |
Kitchen |
3.2 m |
2.77 m |
3.2 m x 2.77 m |
https://www.realtor.ca/real-estate/27809318/377-enfield-avenue-ottawa-3404-vanier







