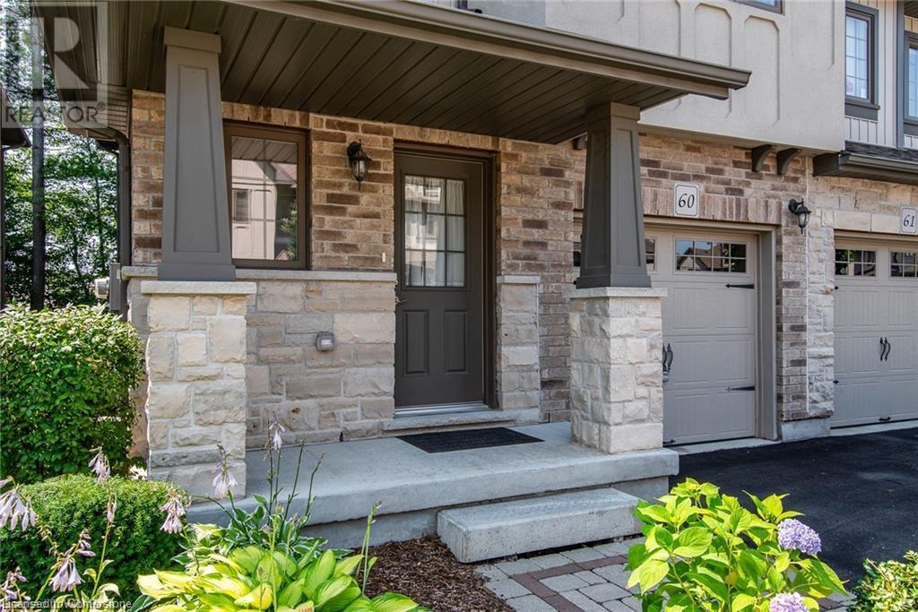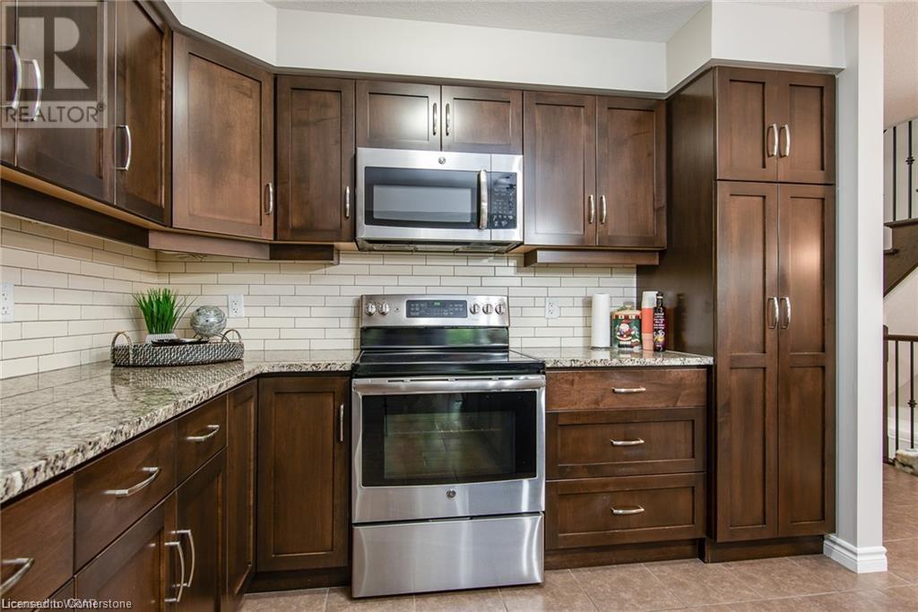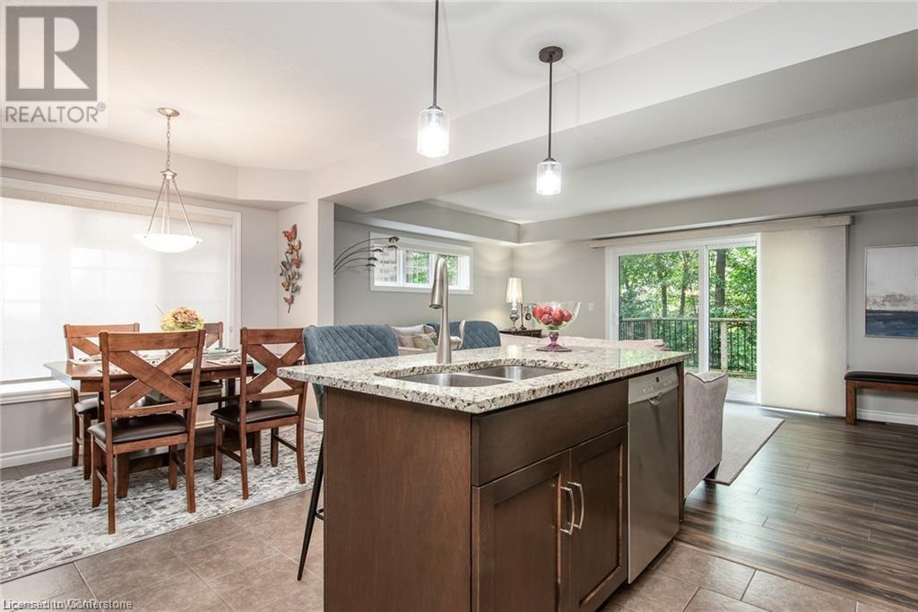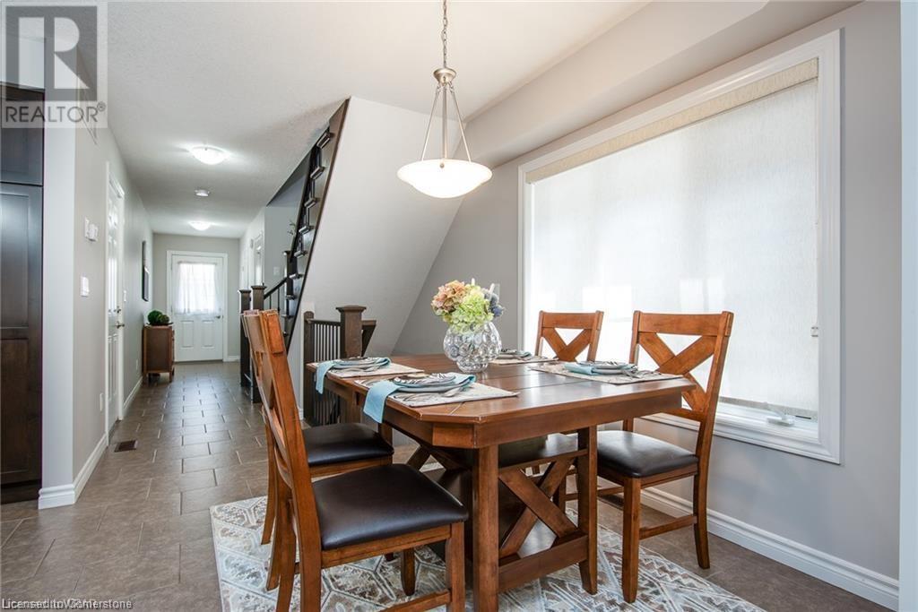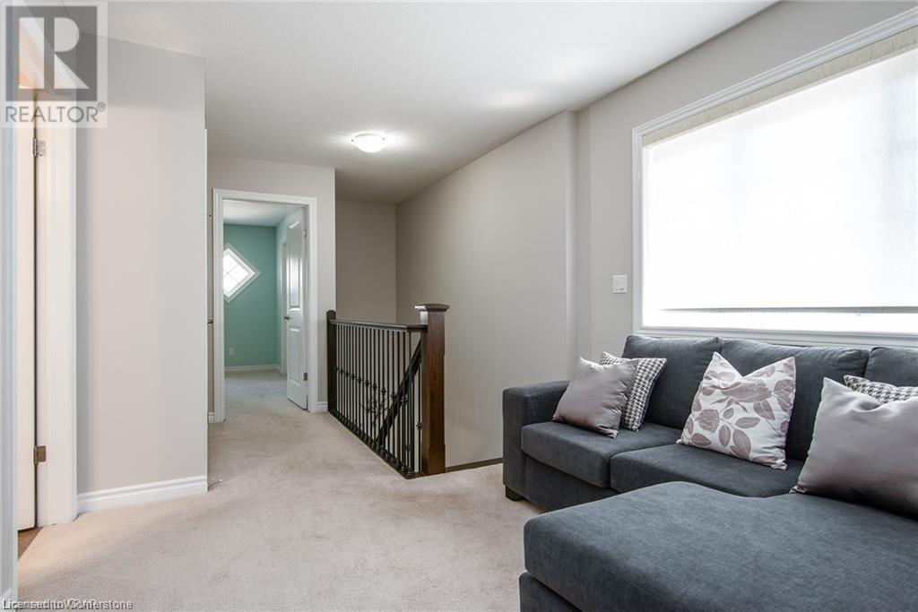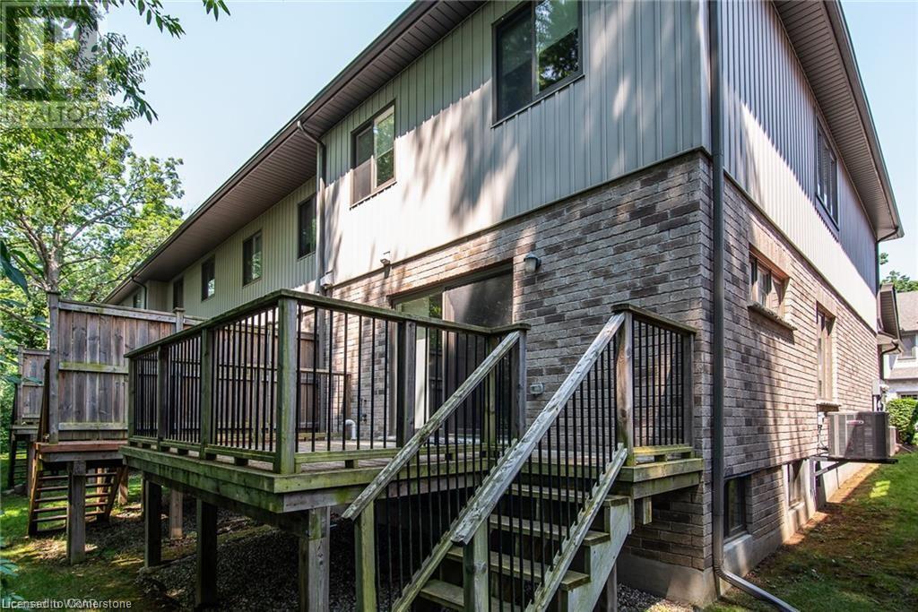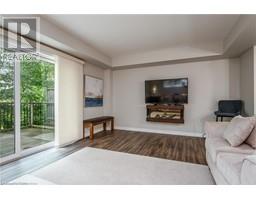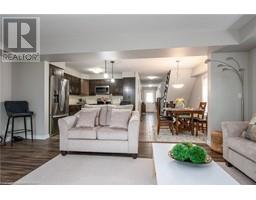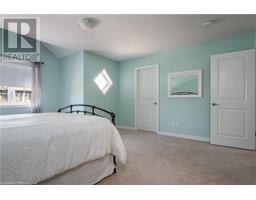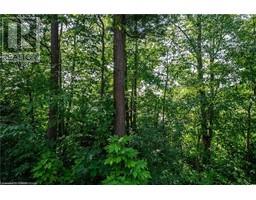$799,900Maintenance, Landscaping, Property Management, Parking
$348 Monthly
Maintenance, Landscaping, Property Management, Parking
$348 MonthlyCharming 3-bedroom, 2-storey townhouse perfectly situated with tranquil greenbelt views! This inviting home offers a thoughtfully designed layout, beginning with the bright and airy main level. The open-concept living and dining area features a walkout to a private deck, where you can unwind or entertain while surrounded by nature. The kitchen with a breakfast island provides ample cabinetry and workspace, making meal prep a breeze. Direct interior access to the single-car garage adds convenience to your daily routine. Upstairs, the serene primary suite is a true retreat, complete with a spacious walk-in closet and private ensuite. Two additional well-sized bedrooms, a laundry room, and a full bathroom ensure everyone has their own space. The unfinished basement offers limitless potential—whether you envision a cozy recreation room, home gym, or extra storage. Backing onto lush greenspace, this property provides a peaceful lifestyle with easy access to parks, trails, and nearby amenities. It is ideal for families or those seeking a quiet, low-maintenance home close to nature! (id:47351)
Property Details
| MLS® Number | 40690182 |
| Property Type | Single Family |
| AmenitiesNearBy | Airport, Golf Nearby, Hospital, Park, Place Of Worship, Playground, Public Transit, Schools, Shopping |
| CommunicationType | Fiber |
| CommunityFeatures | Community Centre |
| EquipmentType | None |
| Features | Southern Exposure, Backs On Greenbelt, Conservation/green Belt, Paved Driveway, Sump Pump, Automatic Garage Door Opener |
| ParkingSpaceTotal | 2 |
| RentalEquipmentType | None |
| Structure | Porch |
Building
| BathroomTotal | 3 |
| BedroomsAboveGround | 3 |
| BedroomsTotal | 3 |
| Appliances | Dishwasher, Dryer, Refrigerator, Stove, Water Softener, Washer, Microwave Built-in, Window Coverings, Garage Door Opener |
| ArchitecturalStyle | 2 Level |
| BasementDevelopment | Unfinished |
| BasementType | Full (unfinished) |
| ConstructedDate | 2016 |
| ConstructionStyleAttachment | Attached |
| CoolingType | Central Air Conditioning |
| ExteriorFinish | Brick, Stone, Stucco, Vinyl Siding |
| FireProtection | Smoke Detectors |
| HalfBathTotal | 1 |
| HeatingFuel | Natural Gas |
| HeatingType | Forced Air |
| StoriesTotal | 2 |
| SizeInterior | 1778 Sqft |
| Type | Row / Townhouse |
| UtilityWater | Municipal Water |
Parking
| Attached Garage | |
| Visitor Parking |
Land
| AccessType | Road Access, Highway Access, Highway Nearby |
| Acreage | No |
| LandAmenities | Airport, Golf Nearby, Hospital, Park, Place Of Worship, Playground, Public Transit, Schools, Shopping |
| LandscapeFeatures | Landscaped |
| Sewer | Municipal Sewage System |
| SizeTotalText | Unknown |
| ZoningDescription | Rm-4 |
Rooms
| Level | Type | Length | Width | Dimensions |
|---|---|---|---|---|
| Second Level | Laundry Room | Measurements not available | ||
| Second Level | 4pc Bathroom | 9'1'' x 5'3'' | ||
| Second Level | Bedroom | 9'2'' x 15'1'' | ||
| Second Level | Bedroom | 9'8'' x 11'6'' | ||
| Second Level | Full Bathroom | 9'2'' x 5'5'' | ||
| Second Level | Primary Bedroom | 15'0'' x 16'7'' | ||
| Basement | Other | 19'0'' x 30'7'' | ||
| Main Level | 2pc Bathroom | 3'4'' x 7'4'' | ||
| Main Level | Kitchen | 10'1'' x 11'5'' | ||
| Main Level | Dinette | 9'0'' x 9'0'' | ||
| Main Level | Foyer | 4'7'' x 10'8'' | ||
| Main Level | Living Room | 18'9'' x 12'9'' |
Utilities
| Cable | Available |
| Electricity | Available |
| Natural Gas | Available |
https://www.realtor.ca/real-estate/27809631/635-saginaw-parkway-unit-60-cambridge



