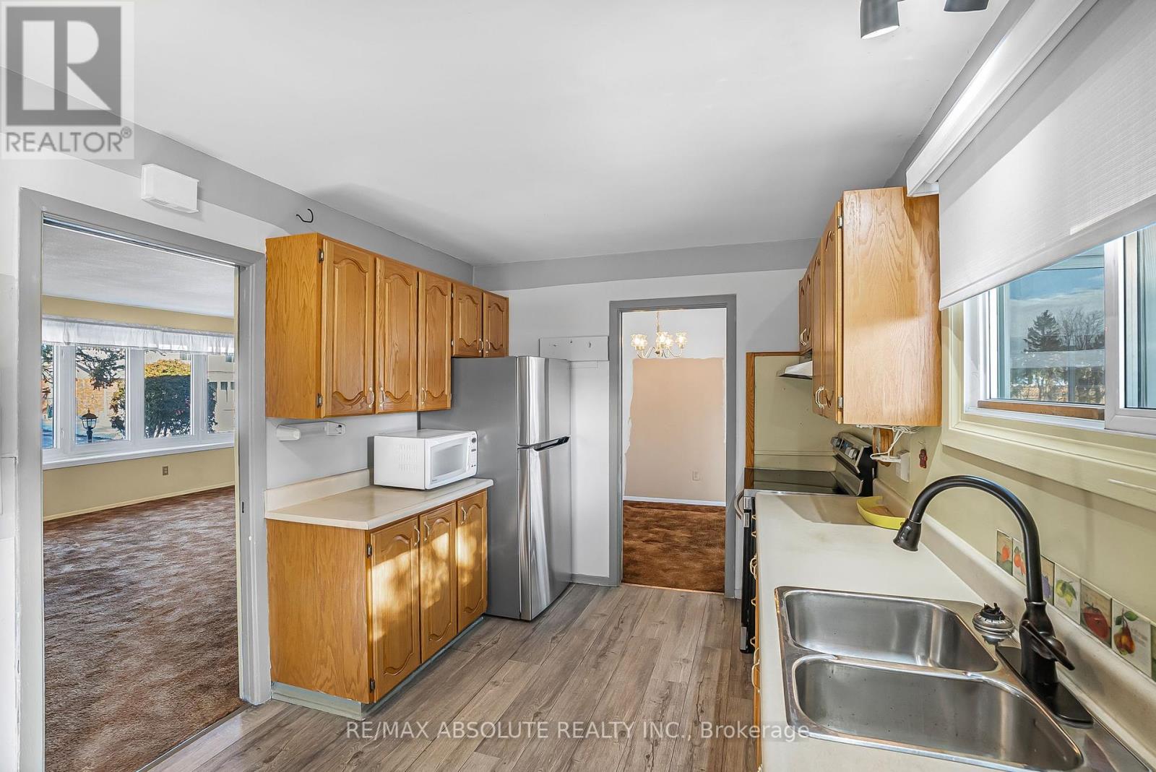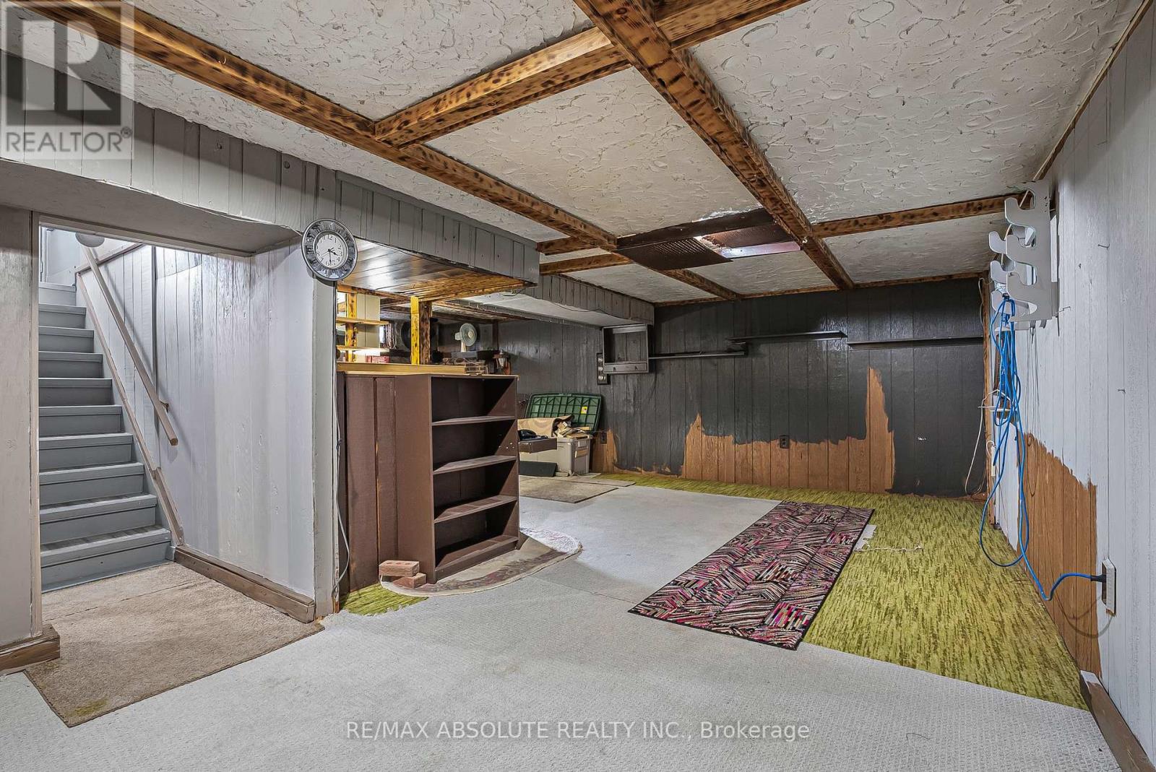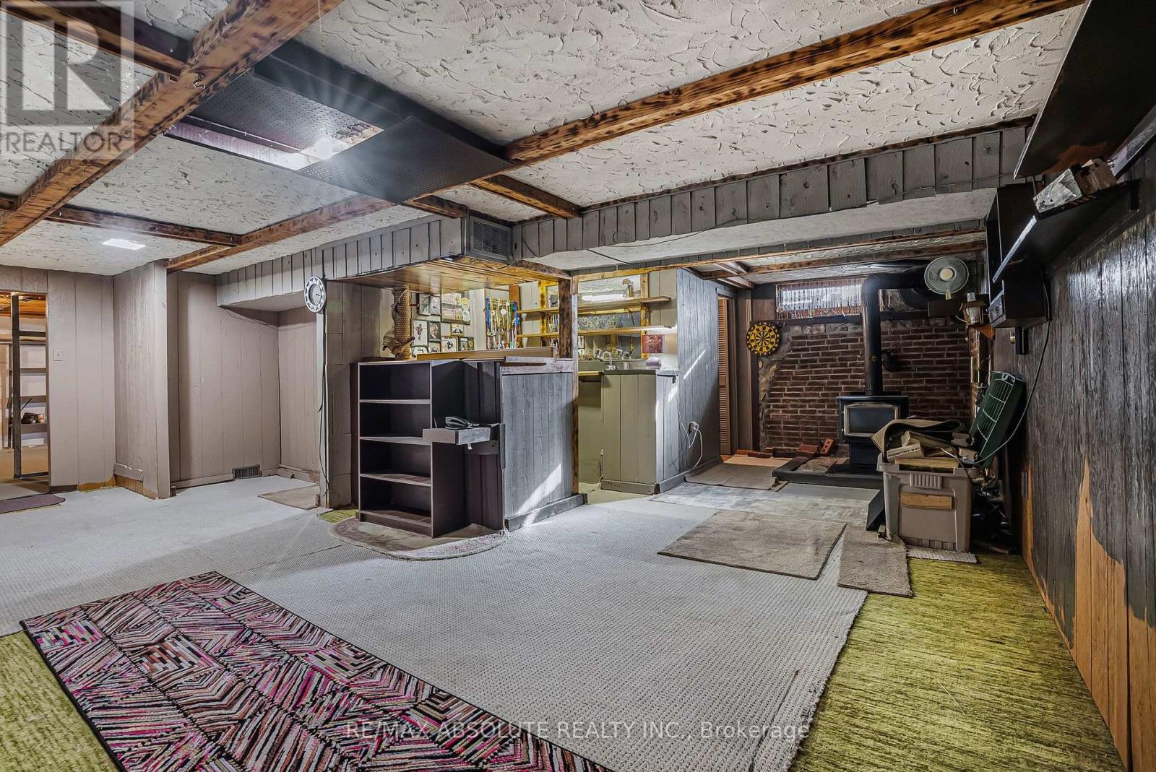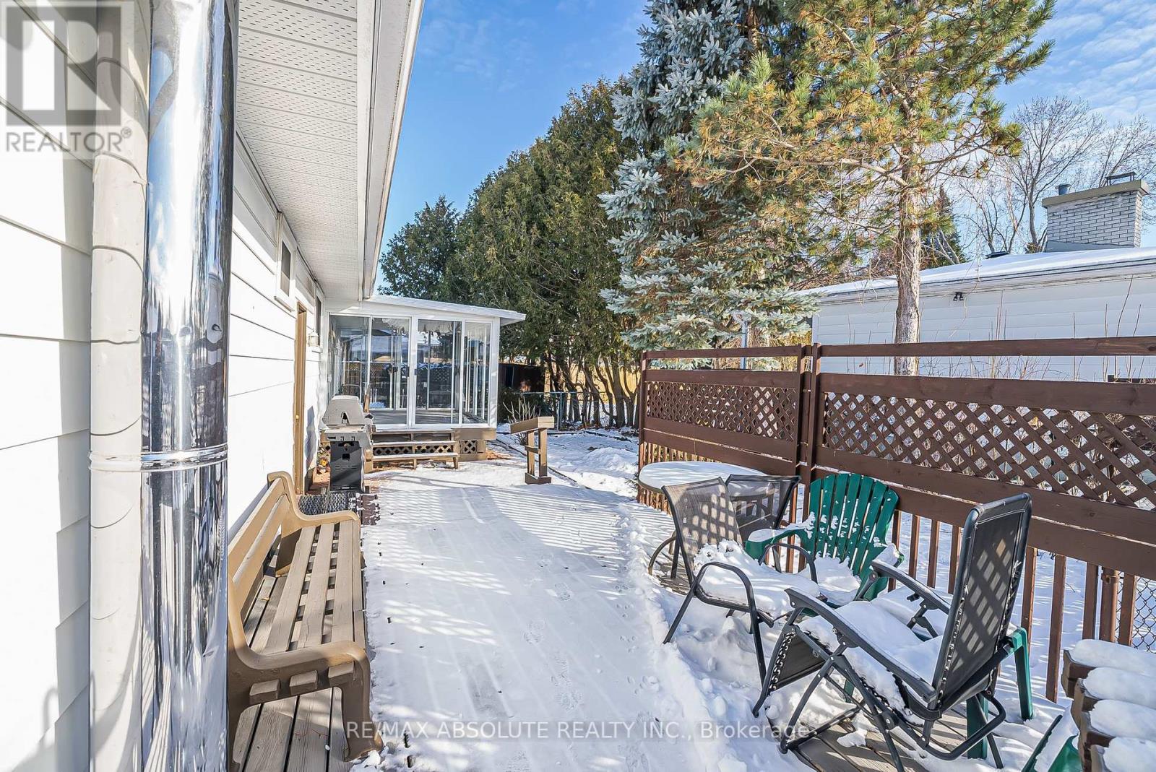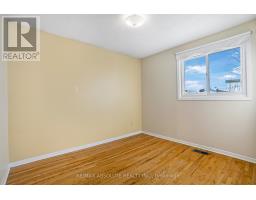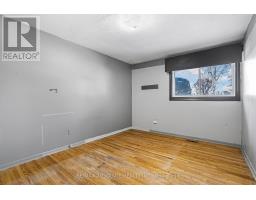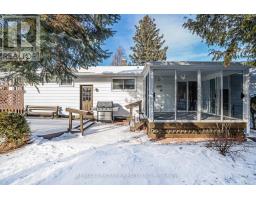3 Bedroom
2 Bathroom
Bungalow
Fireplace
Central Air Conditioning
Forced Air
$599,900
In receipt of offer. Pretty bungalow in lovely Manordale community. Close to some of the best schools, parks and walking paths Ottawa has to offer. Kitchen and bathrooms in mostly original state. Needing personal touches, but notable updates include new oil furnace & tank '22, roof '15, kitchen flooring , and most windows 1990. Living with separate dining room, with patio doors to sunny enclosed sun room. Large eat-in kitchen with plenty of cabinet space and new laminate flooring. Fully finished basement includes recreation room with wet-bar and 3 piece bath. Large partly fenced back yard with a very private rear garden and summer solarium, perfect for enjoying the sunny days of summer . Single attached garage with garage door opener and door to rear yard. Quiet street with near by bus service, police station, Knoxdale Soccer dome, grocery stores and shopping. Flooring: Hardwood under carpet & newer laminate in kitchen. (id:47351)
Property Details
|
MLS® Number
|
X11926862 |
|
Property Type
|
Single Family |
|
Community Name
|
7606 - Manordale |
|
AmenitiesNearBy
|
Public Transit, Park, Schools |
|
CommunityFeatures
|
Community Centre |
|
EquipmentType
|
Water Heater |
|
Features
|
Flat Site |
|
ParkingSpaceTotal
|
5 |
|
RentalEquipmentType
|
Water Heater |
|
Structure
|
Shed |
Building
|
BathroomTotal
|
2 |
|
BedroomsAboveGround
|
3 |
|
BedroomsTotal
|
3 |
|
Amenities
|
Fireplace(s) |
|
Appliances
|
Dishwasher, Dryer, Microwave, Refrigerator, Stove, Washer |
|
ArchitecturalStyle
|
Bungalow |
|
BasementDevelopment
|
Finished |
|
BasementType
|
N/a (finished) |
|
ConstructionStyleAttachment
|
Detached |
|
CoolingType
|
Central Air Conditioning |
|
ExteriorFinish
|
Brick, Steel |
|
FireplacePresent
|
Yes |
|
FireplaceTotal
|
1 |
|
FoundationType
|
Poured Concrete |
|
HeatingFuel
|
Oil |
|
HeatingType
|
Forced Air |
|
StoriesTotal
|
1 |
|
Type
|
House |
|
UtilityWater
|
Municipal Water |
Parking
Land
|
Acreage
|
No |
|
FenceType
|
Fenced Yard |
|
LandAmenities
|
Public Transit, Park, Schools |
|
Sewer
|
Sanitary Sewer |
|
SizeDepth
|
102 Ft ,9 In |
|
SizeFrontage
|
82 Ft ,3 In |
|
SizeIrregular
|
82.33 X 102.8 Ft |
|
SizeTotalText
|
82.33 X 102.8 Ft |
|
ZoningDescription
|
R1f |
Rooms
| Level |
Type |
Length |
Width |
Dimensions |
|
Basement |
Utility Room |
8.3 m |
7.48 m |
8.3 m x 7.48 m |
|
Basement |
Recreational, Games Room |
7.54 m |
7.48 m |
7.54 m x 7.48 m |
|
Basement |
Other |
2.05 m |
2.02 m |
2.05 m x 2.02 m |
|
Basement |
Bathroom |
2.03 m |
1.93 m |
2.03 m x 1.93 m |
|
Main Level |
Living Room |
5.41 m |
4.92 m |
5.41 m x 4.92 m |
|
Main Level |
Sunroom |
3.76 m |
2.94 m |
3.76 m x 2.94 m |
|
Main Level |
Dining Room |
2.85 m |
2.68 m |
2.85 m x 2.68 m |
|
Main Level |
Kitchen |
4.43 m |
2.75 m |
4.43 m x 2.75 m |
|
Main Level |
Primary Bedroom |
3.88 m |
3.68 m |
3.88 m x 3.68 m |
|
Main Level |
Bedroom 2 |
4.25 m |
3.29 m |
4.25 m x 3.29 m |
|
Main Level |
Bedroom 3 |
3.3 m |
2.75 m |
3.3 m x 2.75 m |
|
Main Level |
Bathroom |
2.75 m |
1.54 m |
2.75 m x 1.54 m |
Utilities
|
Cable
|
Installed |
|
Sewer
|
Installed |
https://www.realtor.ca/real-estate/27809742/32-cremona-crescent-ottawa-7606-manordale












