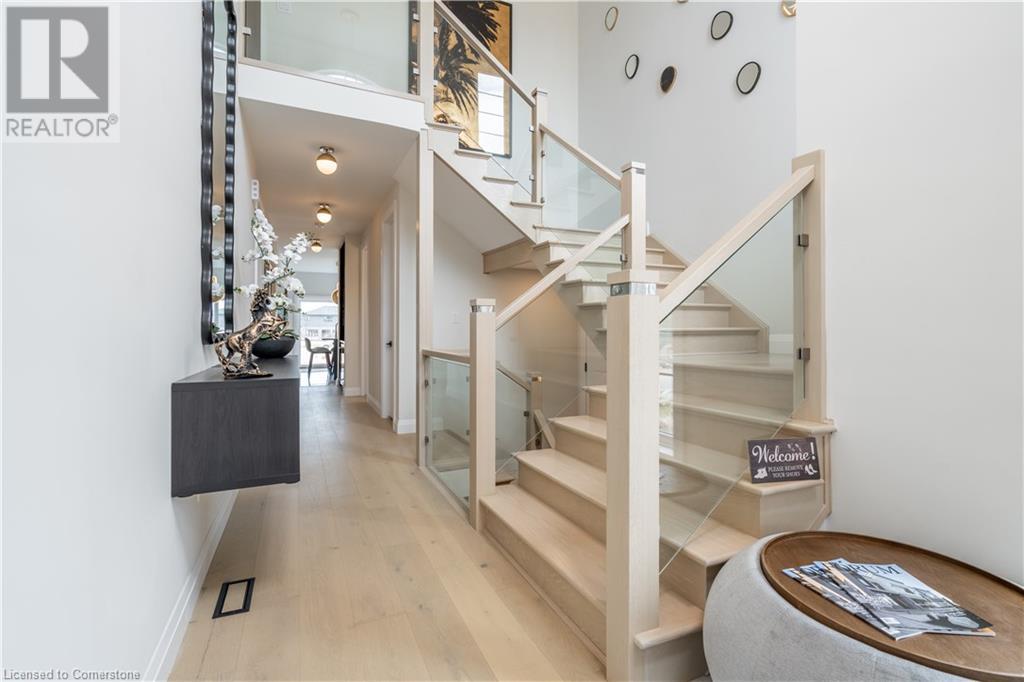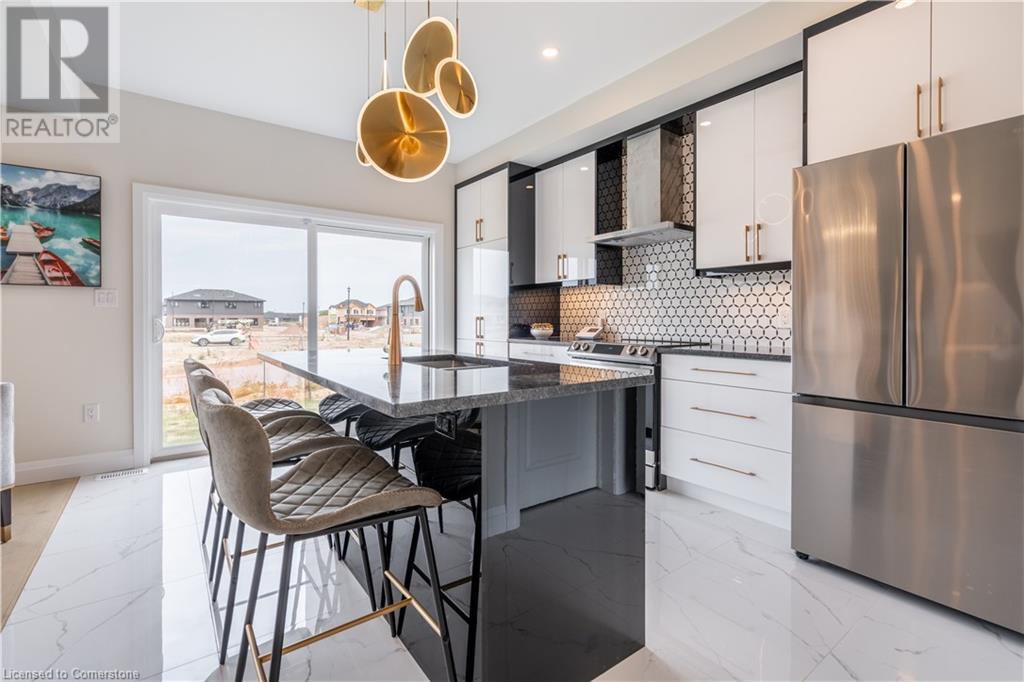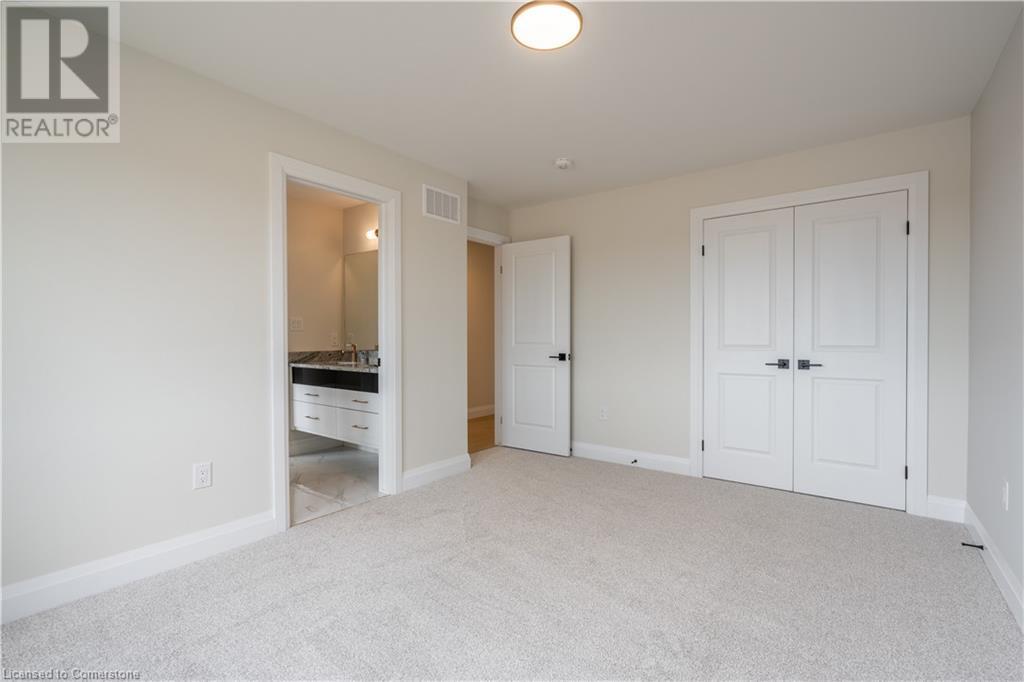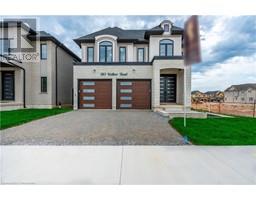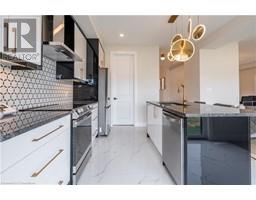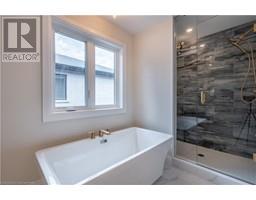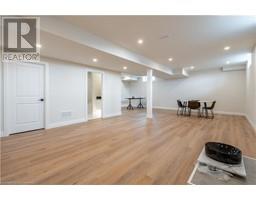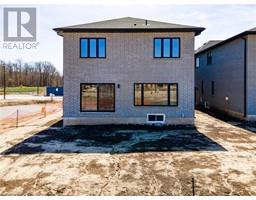4 Bedroom
4 Bathroom
3820 sqft
2 Level
Central Air Conditioning
$1,225,000
Rare find! This luxurious award-winning home, complete with a 7-Year Tarion Warranty, was exceptionally crafted by the esteemed builder Stallion Homes. Situated in the heart of Fonthill, this property offers over 3,500 sqft of living space, featuring a 4-bedroom, 5-bathroom layout with a fully finished upgraded basement. Impeccable features abound, such as 9ft high ceilings in the main floor + basement, brick-to-roof build, Smart-Home technology, and a custom wall unit with LED inserts. The luxurious chef's eat-in kitchen features granite countertops, a walk-in pantry, and a separate wet bar. The spacious primary bedroom showcases a 4pc ensuite and a generously sized walk-in closet. Additionally, the 3rd bedroom boasts its own walk-in closet and shares a Jack & Jill ensuite with the 2nd bedroom, while the 4th bedroom features a private 4pc ensuite. The basement is also loaded with upgraded flooring, trim, a 3pc ensuite and you'll find plenty of room for entertainment. Convenience meets luxury with a spacious mudroom, separate side entrance, central vac rough-in, a 2-car insulated garage and the list goes on! With proximity to top-rated schools and all shopping amenities, this home displays modern luxury living coupled with small-town convenience. (id:47351)
Property Details
|
MLS® Number
|
40691071 |
|
Property Type
|
Single Family |
|
AmenitiesNearBy
|
Park, Public Transit, Schools |
|
CommunityFeatures
|
School Bus |
|
Features
|
Conservation/green Belt, Wet Bar, Crushed Stone Driveway, Sump Pump, Automatic Garage Door Opener |
|
ParkingSpaceTotal
|
6 |
Building
|
BathroomTotal
|
4 |
|
BedroomsAboveGround
|
4 |
|
BedroomsTotal
|
4 |
|
Appliances
|
Central Vacuum - Roughed In, Wet Bar, Garage Door Opener |
|
ArchitecturalStyle
|
2 Level |
|
BasementDevelopment
|
Finished |
|
BasementType
|
Full (finished) |
|
ConstructionStyleAttachment
|
Detached |
|
CoolingType
|
Central Air Conditioning |
|
ExteriorFinish
|
Brick, Stone |
|
FireProtection
|
Smoke Detectors |
|
FoundationType
|
Poured Concrete |
|
HalfBathTotal
|
1 |
|
HeatingFuel
|
Natural Gas |
|
StoriesTotal
|
2 |
|
SizeInterior
|
3820 Sqft |
|
Type
|
House |
|
UtilityWater
|
Municipal Water |
Parking
Land
|
AccessType
|
Road Access |
|
Acreage
|
No |
|
LandAmenities
|
Park, Public Transit, Schools |
|
Sewer
|
Municipal Sewage System |
|
SizeDepth
|
100 Ft |
|
SizeFrontage
|
42 Ft |
|
SizeTotalText
|
Under 1/2 Acre |
|
ZoningDescription
|
R2-290 |
Rooms
| Level |
Type |
Length |
Width |
Dimensions |
|
Second Level |
4pc Bathroom |
|
|
Measurements not available |
|
Second Level |
Bedroom |
|
|
10'8'' x 11'1'' |
|
Second Level |
4pc Bathroom |
|
|
Measurements not available |
|
Second Level |
Bedroom |
|
|
10'8'' x 11'1'' |
|
Second Level |
Bedroom |
|
|
12'11'' x 11'1'' |
|
Second Level |
4pc Bathroom |
|
|
Measurements not available |
|
Second Level |
Primary Bedroom |
|
|
12'11'' x 15'1'' |
|
Basement |
Family Room |
|
|
16'1'' x 28'2'' |
|
Main Level |
2pc Bathroom |
|
|
Measurements not available |
|
Main Level |
Dining Room |
|
|
14'5'' x 11'10'' |
|
Main Level |
Kitchen |
|
|
9'1'' x 11'10'' |
|
Main Level |
Living Room |
|
|
12'1'' x 13'5'' |
https://www.realtor.ca/real-estate/27810080/183-walker-road-pelham

