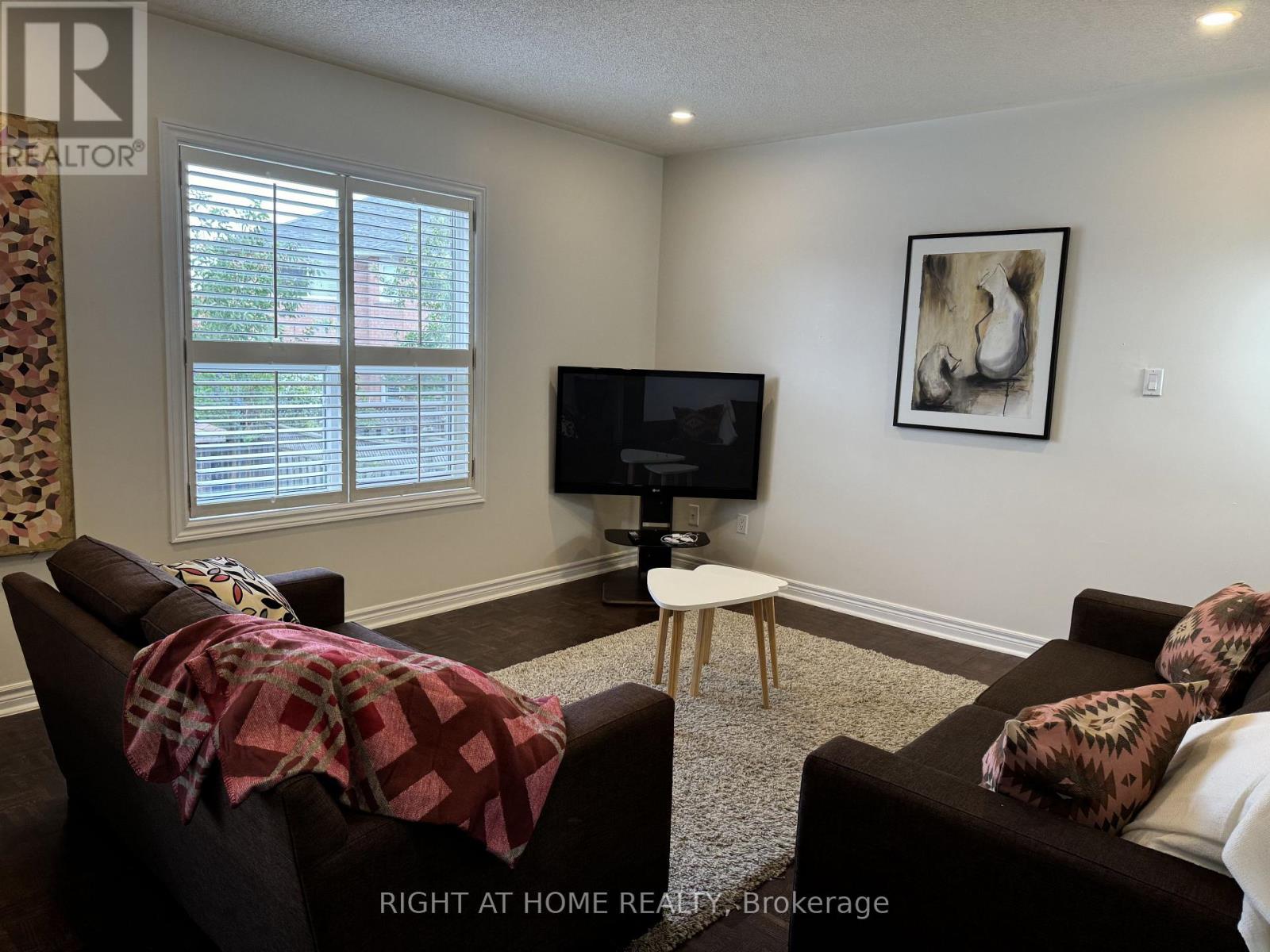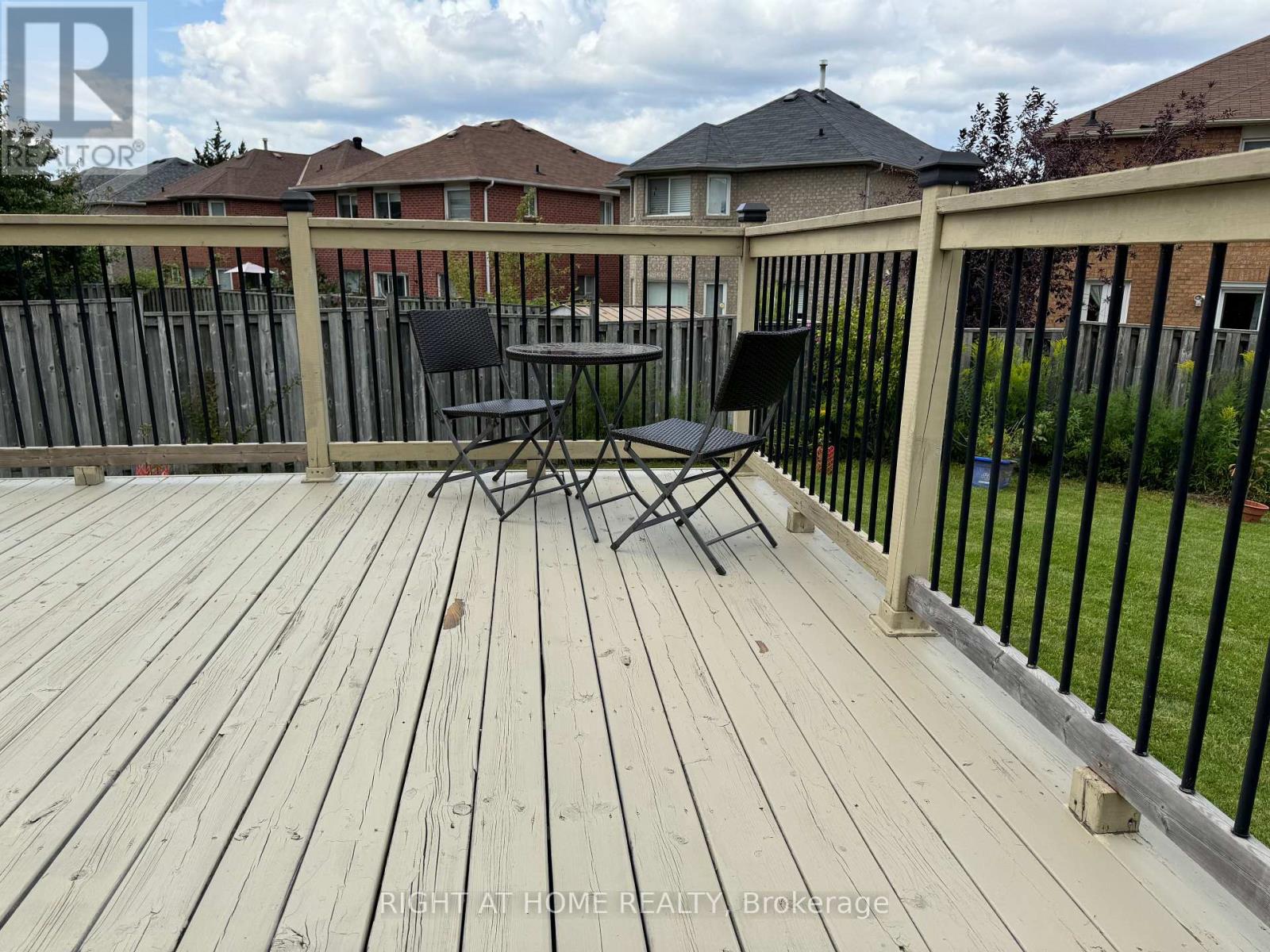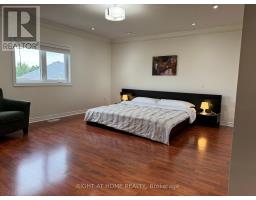4 Bedroom
3 Bathroom
Central Air Conditioning
Forced Air
$4,000 Monthly
Forget your worries in this spacious and serene space the whole family will love! This beautiful and fully furnished home in Mississauga offers everything you need for a comfortable and convenient stay. This gem is situated on a corner lot, located on a quiet crescent with a large backyard, and near reputable schools, parks & creeks, Heartland Shopping Center, and the quaint Streetsville. Boasting 4 large bedrooms, this home offers ample space for family and guests. Enjoy the seamless flow of living, dining, kitchen, and family rooms on the main floor, perfect for entertaining and everyday comfort. Revel in the modern touches with new windows, pot lights throughout, and a brand-new washer, dryer, and AC. The kitchen is a chef's delight, featuring newer appliances and a fresh, contemporary design. Retreat to the luxurious primary bedroom complete with a walk-in closet with shelving and a five-piece ensuite washroom. Offering short-term rental property ideal for those needing a temporary home due to relocation and renovation. **** EXTRAS **** Spiral Stairs, Large 2nd floor Hallway, California Shutters, Crown Molding, Pot lights (id:47351)
Property Details
|
MLS® Number
|
W11928202 |
|
Property Type
|
Single Family |
|
Community Name
|
East Credit |
|
AmenitiesNearBy
|
Park, Schools, Public Transit |
|
CommunityFeatures
|
Community Centre |
|
Features
|
Carpet Free |
|
ParkingSpaceTotal
|
2 |
|
Structure
|
Deck |
Building
|
BathroomTotal
|
3 |
|
BedroomsAboveGround
|
4 |
|
BedroomsTotal
|
4 |
|
Appliances
|
Garage Door Opener Remote(s), Dishwasher, Dryer, Oven, Refrigerator, Stove, Washer, Window Coverings |
|
CoolingType
|
Central Air Conditioning |
|
ExteriorFinish
|
Brick |
|
FlooringType
|
Parquet, Stone, Laminate |
|
FoundationType
|
Concrete |
|
HeatingFuel
|
Natural Gas |
|
HeatingType
|
Forced Air |
|
StoriesTotal
|
2 |
|
Type
|
Other |
|
UtilityWater
|
Municipal Water |
Parking
Land
|
Acreage
|
No |
|
FenceType
|
Fenced Yard |
|
LandAmenities
|
Park, Schools, Public Transit |
|
Sewer
|
Sanitary Sewer |
Rooms
| Level |
Type |
Length |
Width |
Dimensions |
|
Second Level |
Primary Bedroom |
5.05 m |
4.23 m |
5.05 m x 4.23 m |
|
Second Level |
Bedroom 2 |
3.57 m |
3.18 m |
3.57 m x 3.18 m |
|
Second Level |
Bedroom 3 |
3.79 m |
3.57 m |
3.79 m x 3.57 m |
|
Second Level |
Bedroom 4 |
4.26 m |
3 m |
4.26 m x 3 m |
|
Ground Level |
Living Room |
3.9 m |
3.4 m |
3.9 m x 3.4 m |
|
Ground Level |
Dining Room |
3.39 m |
2.77 m |
3.39 m x 2.77 m |
|
Ground Level |
Family Room |
4.57 m |
3.75 m |
4.57 m x 3.75 m |
|
Ground Level |
Eating Area |
3.64 m |
3.35 m |
3.64 m x 3.35 m |
|
Ground Level |
Kitchen |
3.35 m |
3.1 m |
3.35 m x 3.1 m |
https://www.realtor.ca/real-estate/27813338/5276-floral-hill-crescent-mississauga-east-credit-east-credit






























