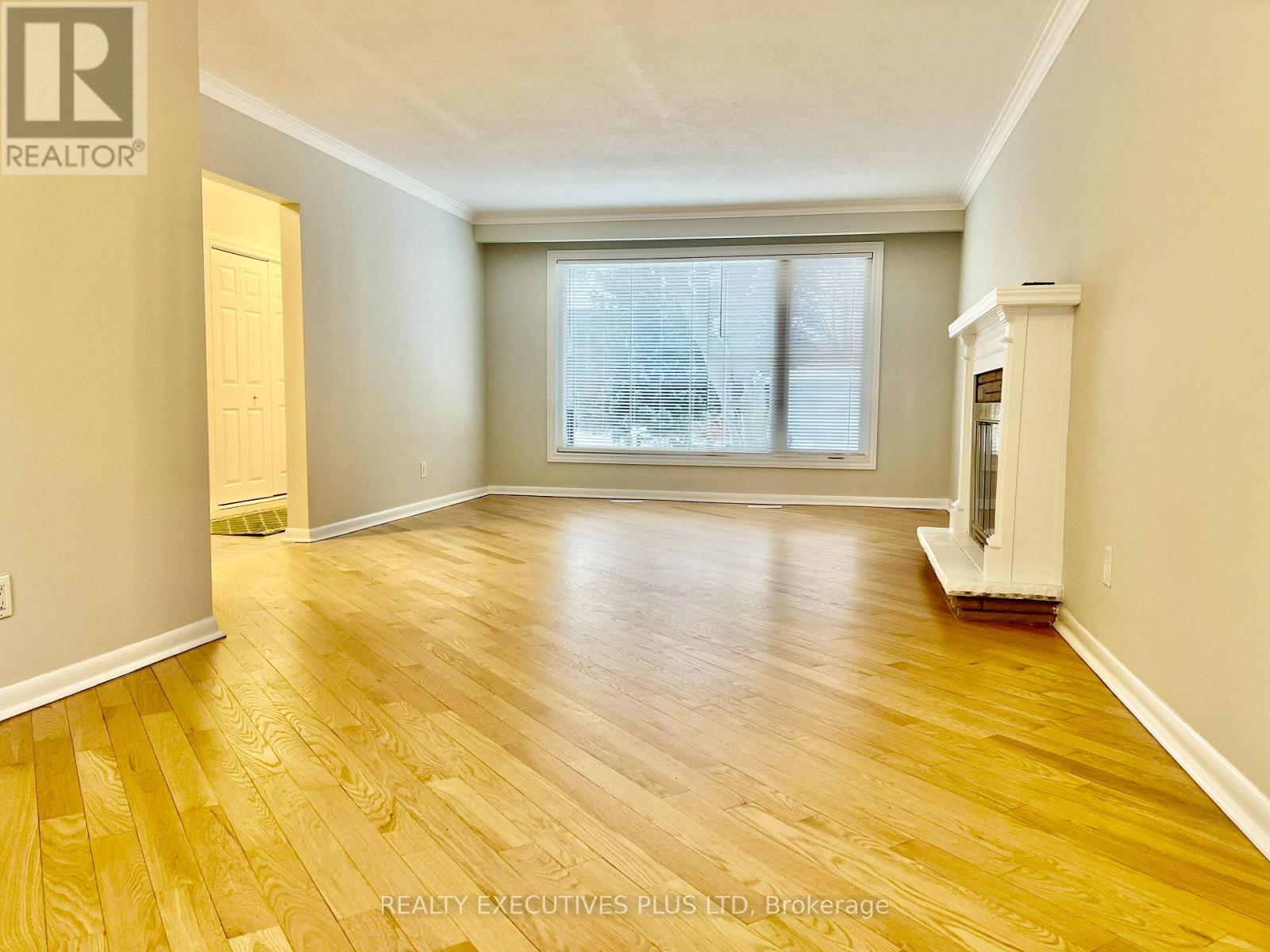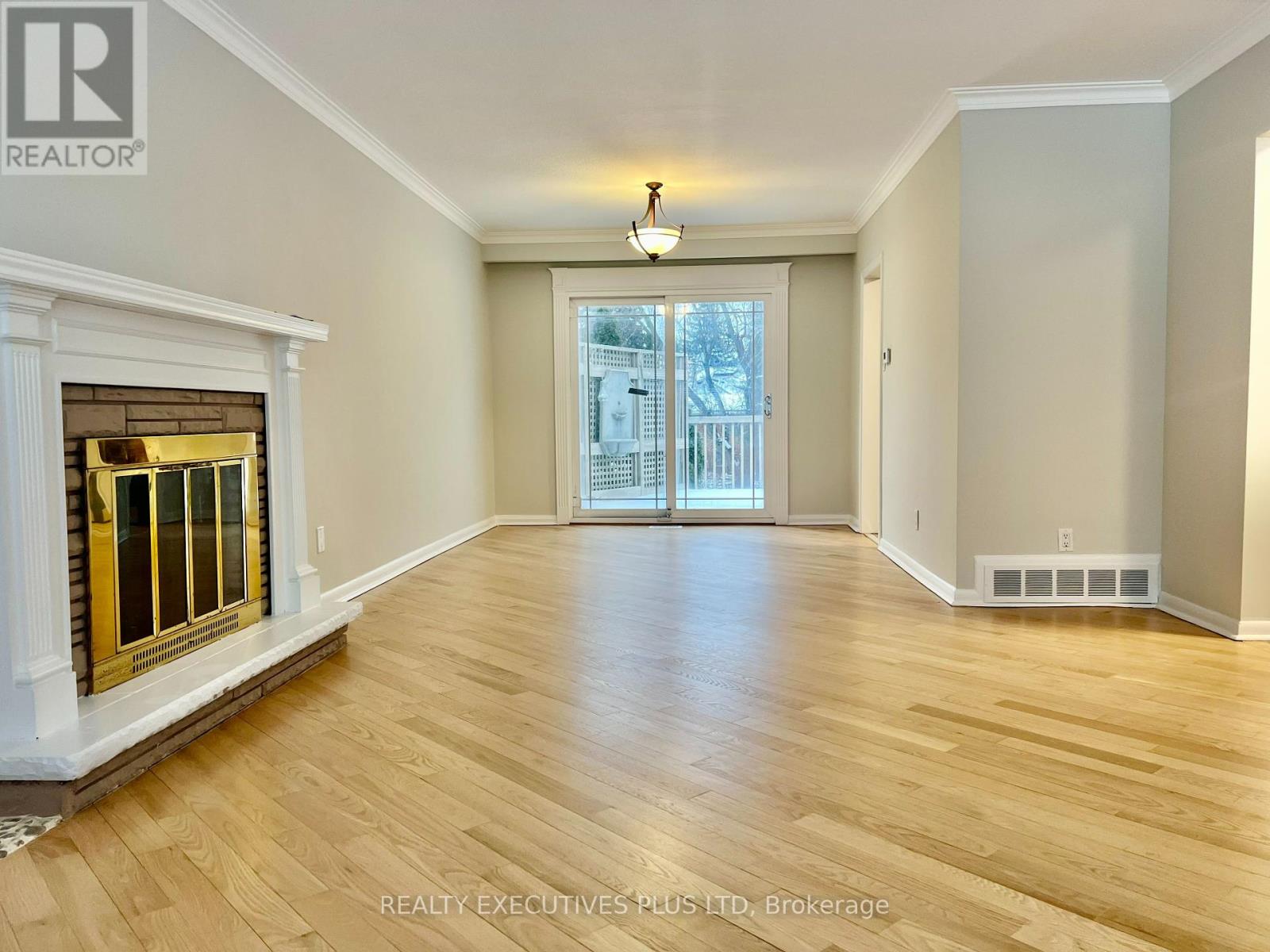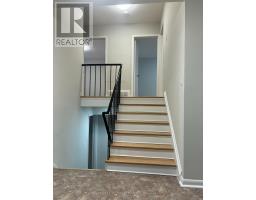5 Bedroom
3 Bathroom
Central Air Conditioning
Forced Air
$4,950 Monthly
Newly Updated Beautiful Home With 5 Bedrooms Located In A Quiet Sought After Neighborhood In Bayview Village. Close To Schools, Public Transit/Subway, Shopping & Walking Trails. All Bedrooms above Grade. Hardwood Floors, New Windows, New Lighting, New Window Coverings, Fresh Paint Throughout. Rec Room In Basement, Large Lot With W/O Deck. Tenant Responsible For All Utilities, Snow Removal And Lawn Care. (id:47351)
Property Details
|
MLS® Number
|
C11928223 |
|
Property Type
|
Single Family |
|
Community Name
|
Bayview Village |
|
ParkingSpaceTotal
|
4 |
Building
|
BathroomTotal
|
3 |
|
BedroomsAboveGround
|
5 |
|
BedroomsTotal
|
5 |
|
Appliances
|
Water Meter |
|
BasementDevelopment
|
Finished |
|
BasementType
|
N/a (finished) |
|
ConstructionStyleAttachment
|
Detached |
|
ConstructionStyleSplitLevel
|
Backsplit |
|
CoolingType
|
Central Air Conditioning |
|
ExteriorFinish
|
Brick |
|
FlooringType
|
Hardwood |
|
FoundationType
|
Block |
|
HalfBathTotal
|
1 |
|
HeatingFuel
|
Natural Gas |
|
HeatingType
|
Forced Air |
|
Type
|
House |
|
UtilityWater
|
Municipal Water |
Parking
Land
|
Acreage
|
No |
|
Sewer
|
Sanitary Sewer |
Rooms
| Level |
Type |
Length |
Width |
Dimensions |
|
Main Level |
Living Room |
5.2 m |
4.04 m |
5.2 m x 4.04 m |
|
Main Level |
Dining Room |
3.45 m |
3.11 m |
3.45 m x 3.11 m |
|
Main Level |
Kitchen |
3.33 m |
2.92 m |
3.33 m x 2.92 m |
|
Upper Level |
Primary Bedroom |
3.81 m |
3.47 m |
3.81 m x 3.47 m |
|
Upper Level |
Bedroom 2 |
4.6 m |
3.47 m |
4.6 m x 3.47 m |
|
Upper Level |
Bedroom 3 |
3.59 m |
2.75 m |
3.59 m x 2.75 m |
|
In Between |
Bedroom 4 |
3.28 m |
3.1 m |
3.28 m x 3.1 m |
https://www.realtor.ca/real-estate/27813372/19-brucedale-crescent-toronto-bayview-village-bayview-village
































