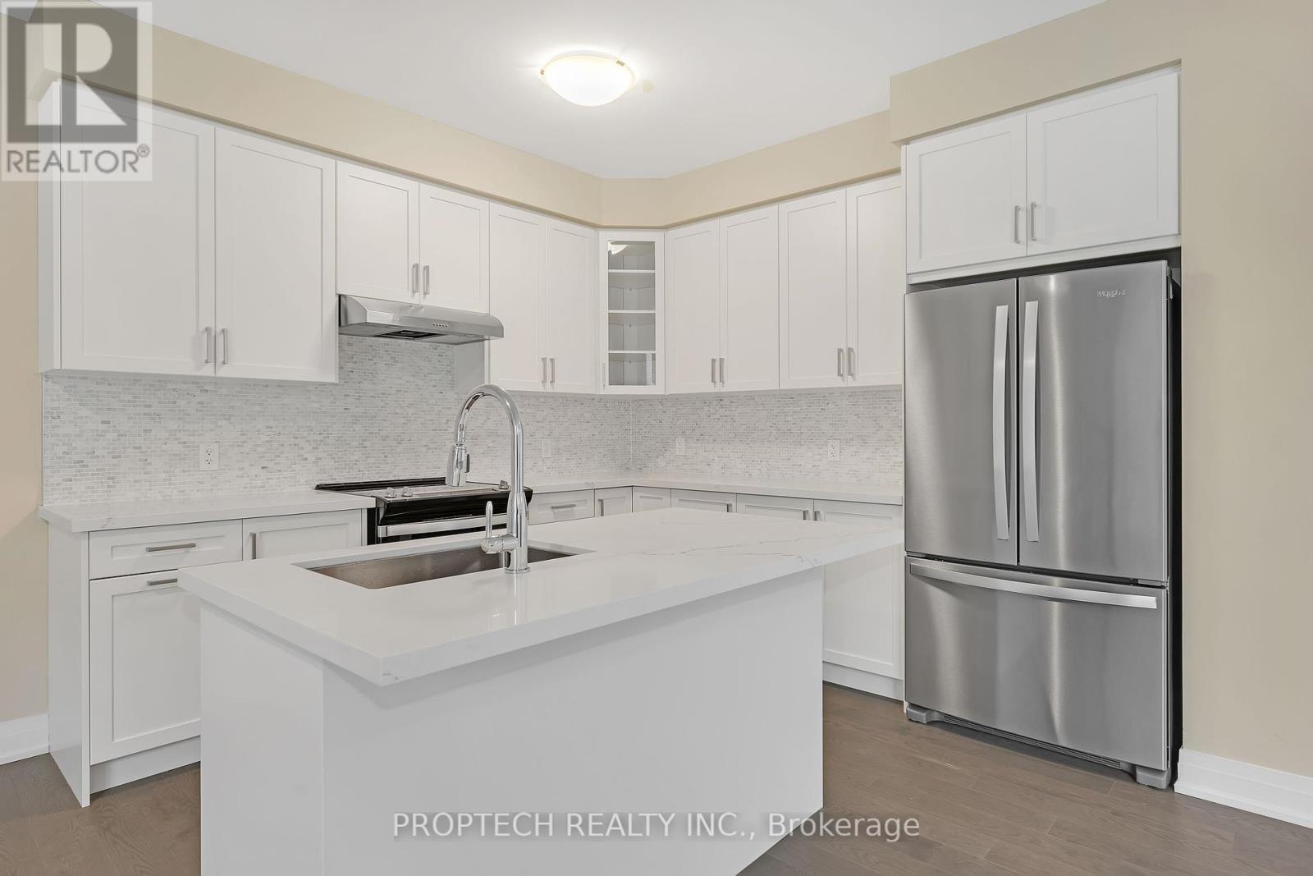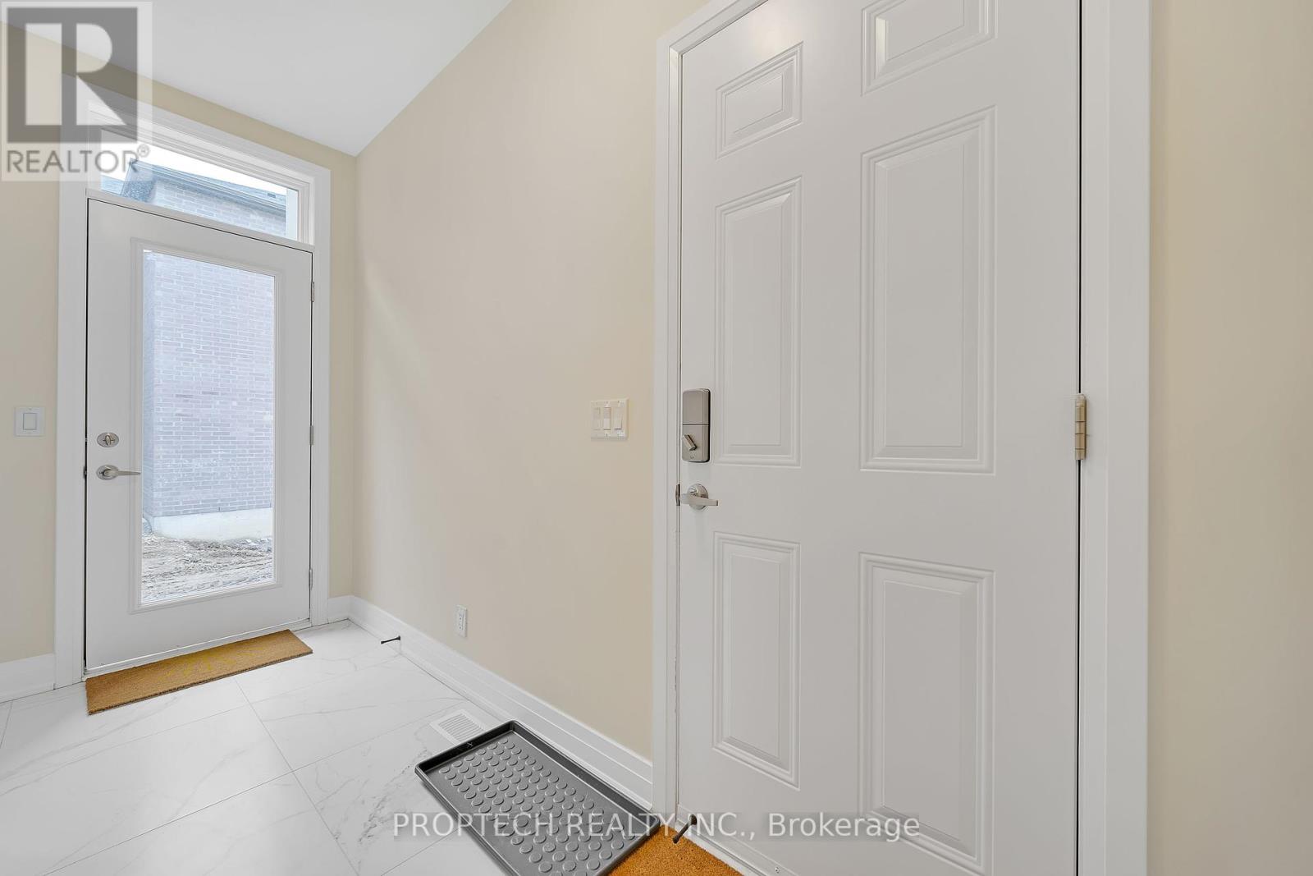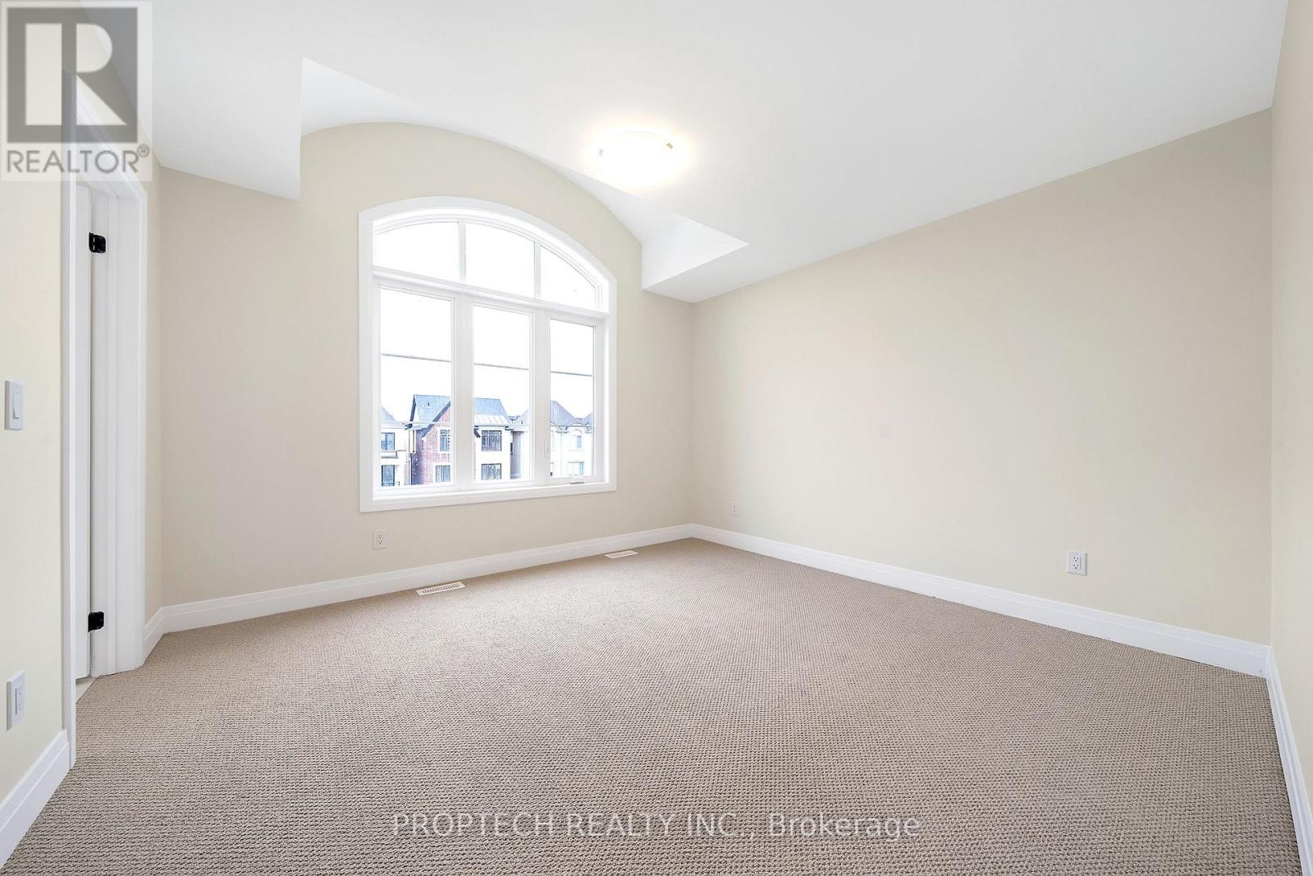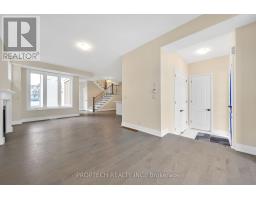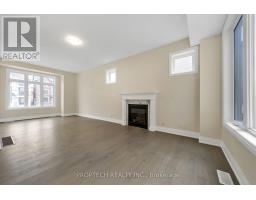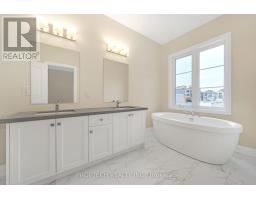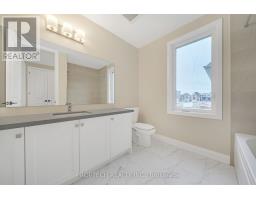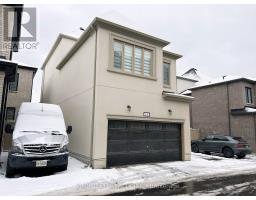4 Bedroom
4 Bathroom
Fireplace
Central Air Conditioning
Forced Air
$4,400 Monthly
Enjoy Luxury Living in Stunning 3-storey Detached Home in Union Village! Double Garage Home with Over 2,700 Sqft of Comfortable Living Space with Hardwood Floors, 9' Smooth Ceilings on 1st and 2nd Floors, and a Beautiful Kitchen with Island. Walk-out onto the Balcony from 3rd-Floor Loft or Relax in the Soaker Tub from the 5-Piece Ensuite in Primary Bedroom. Direct Access To Double Garage & Parking For 3 Vehicles. Minutes to Supermarket, Pierre Elliott Trudeau H.S., Parks, and 404/407. **** EXTRAS **** S/S Fridge, S/S Stove, S/S Range Hood, S/S Dishwasher, Front Load Washer & Dryer, All Window Covering, All ELFS. Garage Door Opener & Remote. (id:47351)
Property Details
|
MLS® Number
|
N11927141 |
|
Property Type
|
Single Family |
|
Community Name
|
Angus Glen |
|
AmenitiesNearBy
|
Park, Public Transit, Schools |
|
CommunityFeatures
|
Community Centre |
|
Features
|
Lane |
|
ParkingSpaceTotal
|
3 |
Building
|
BathroomTotal
|
4 |
|
BedroomsAboveGround
|
4 |
|
BedroomsTotal
|
4 |
|
BasementDevelopment
|
Unfinished |
|
BasementType
|
N/a (unfinished) |
|
ConstructionStyleAttachment
|
Detached |
|
CoolingType
|
Central Air Conditioning |
|
ExteriorFinish
|
Stone, Stucco |
|
FireplacePresent
|
Yes |
|
FlooringType
|
Hardwood, Carpeted |
|
FoundationType
|
Unknown |
|
HalfBathTotal
|
1 |
|
HeatingFuel
|
Natural Gas |
|
HeatingType
|
Forced Air |
|
StoriesTotal
|
3 |
|
Type
|
House |
|
UtilityWater
|
Municipal Water |
Parking
Land
|
Acreage
|
No |
|
LandAmenities
|
Park, Public Transit, Schools |
|
Sewer
|
Sanitary Sewer |
Rooms
| Level |
Type |
Length |
Width |
Dimensions |
|
Second Level |
Primary Bedroom |
5.64 m |
3.35 m |
5.64 m x 3.35 m |
|
Second Level |
Bedroom 2 |
3.45 m |
3.05 m |
3.45 m x 3.05 m |
|
Second Level |
Bedroom 3 |
3.96 m |
3.78 m |
3.96 m x 3.78 m |
|
Third Level |
Bedroom 4 |
3.7 m |
3.52 m |
3.7 m x 3.52 m |
|
Third Level |
Recreational, Games Room |
4.32 m |
4.23 m |
4.32 m x 4.23 m |
|
Main Level |
Great Room |
6.91 m |
3.66 m |
6.91 m x 3.66 m |
|
Main Level |
Kitchen |
3.28 m |
3.05 m |
3.28 m x 3.05 m |
|
Main Level |
Dining Room |
4.22 m |
2.44 m |
4.22 m x 2.44 m |
https://www.realtor.ca/real-estate/27810539/14-york-downs-boulevard-markham-angus-glen-angus-glen









