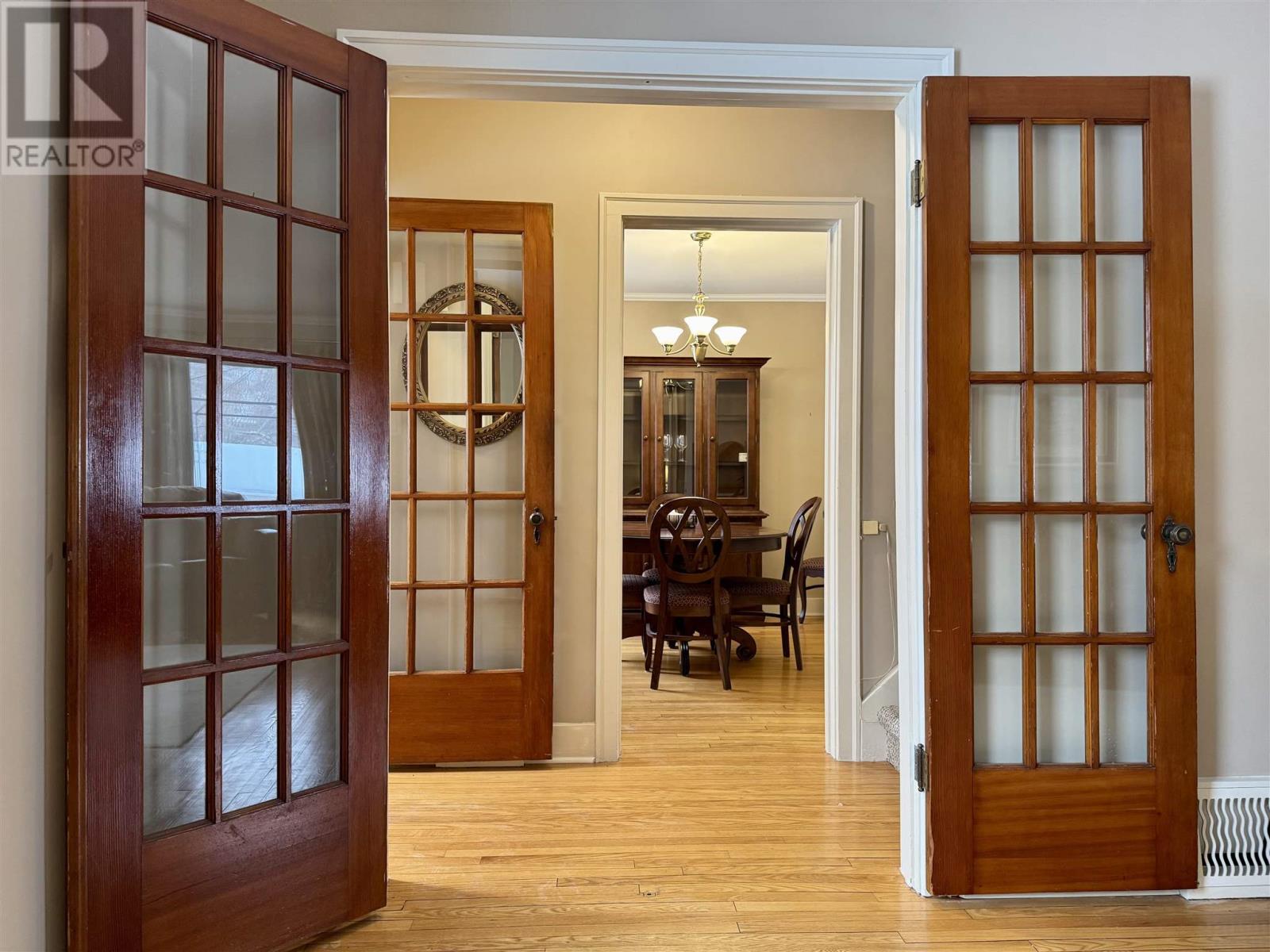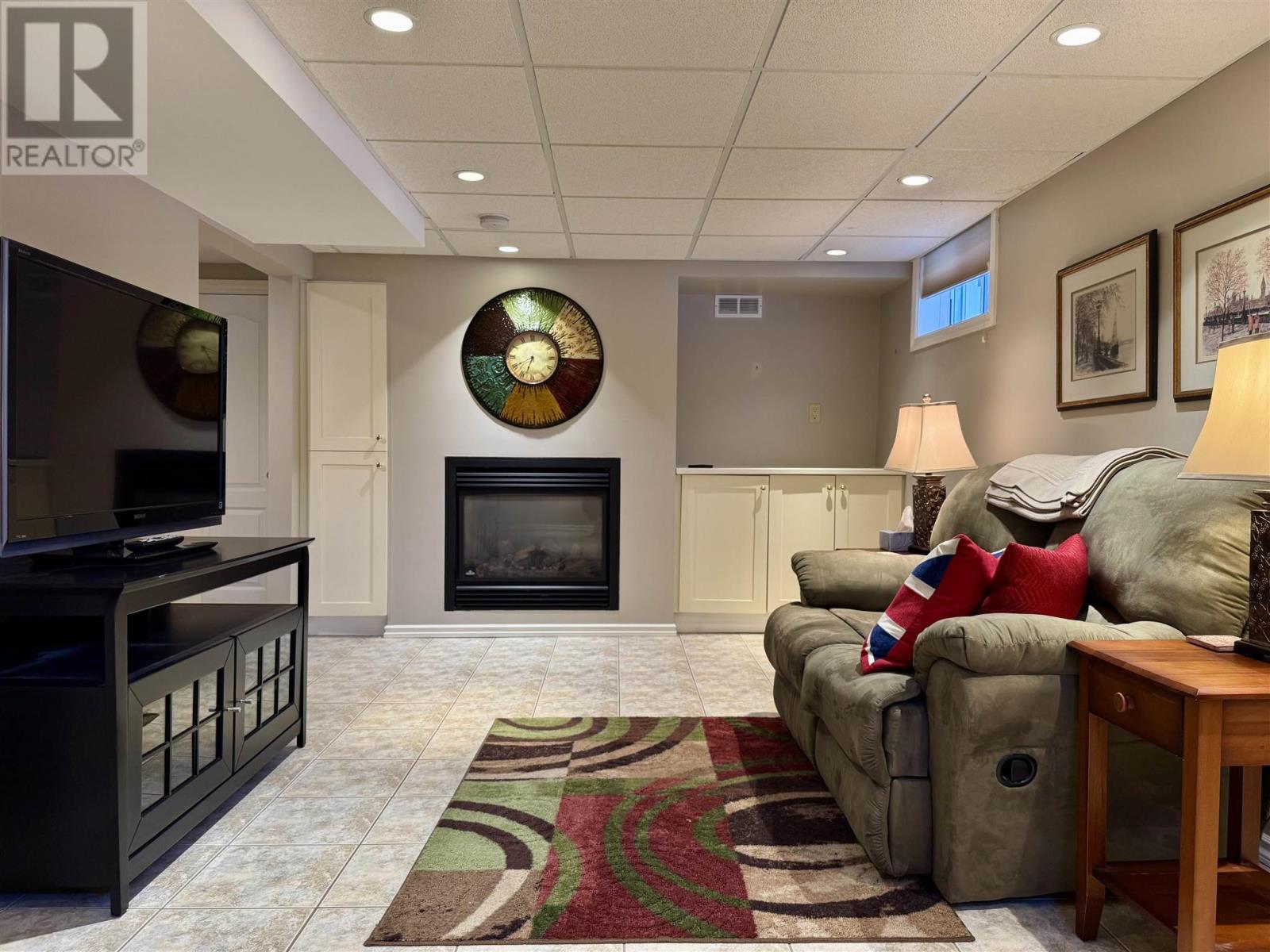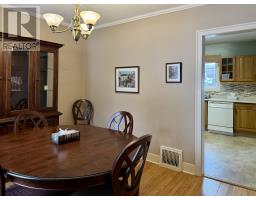2 Bedroom
2 Bathroom
1032 sqft
Air Conditioned
Forced Air
$289,900
New Listing. Welcome to this immaculately maintained storey-and-a-half character home, perfectly situated in beautiful Hyde Park, directly across from the stunning Vickers Park. This home exudes charm, warmth and pride in ownership, offering a rare blend of historic character and modern updates. As you step inside, you are greeted by bright natural light throughout the living space, with original hardwood flooring, and original woodwork that has been lovingly preserved. The finished lower level provides even more living space, ideal for a rec room, gym, or workshop. Outside, enjoy the beautifully landscaped yard, perfect for summer entertaining or simply unwinding. Don't miss this incredible opportunity to own one of Hyde Park's notable character homes! (id:47351)
Open House
This property has open houses!
Starts at:
2:00 pm
Ends at:
4:00 pm
Property Details
|
MLS® Number
|
TB250094 |
|
Property Type
|
Single Family |
|
Community Name
|
Thunder Bay |
|
CommunicationType
|
High Speed Internet |
|
CommunityFeatures
|
Bus Route |
|
Features
|
Interlocking Driveway |
|
Structure
|
Deck |
Building
|
BathroomTotal
|
2 |
|
BedroomsAboveGround
|
2 |
|
BedroomsTotal
|
2 |
|
Appliances
|
Dishwasher, Stove, Dryer, Freezer, Refrigerator, Washer |
|
BasementDevelopment
|
Partially Finished |
|
BasementType
|
Full (partially Finished) |
|
ConstructedDate
|
1940 |
|
ConstructionStyleAttachment
|
Detached |
|
CoolingType
|
Air Conditioned |
|
ExteriorFinish
|
Stucco |
|
FlooringType
|
Hardwood |
|
HeatingFuel
|
Natural Gas |
|
HeatingType
|
Forced Air |
|
StoriesTotal
|
2 |
|
SizeInterior
|
1032 Sqft |
|
UtilityWater
|
Municipal Water |
Parking
Land
|
AccessType
|
Road Access |
|
Acreage
|
No |
|
FenceType
|
Fenced Yard |
|
Sewer
|
Sanitary Sewer |
|
SizeFrontage
|
37.3700 |
|
SizeTotalText
|
Under 1/2 Acre |
Rooms
| Level |
Type |
Length |
Width |
Dimensions |
|
Second Level |
Primary Bedroom |
|
|
17.4 x 9.3 |
|
Second Level |
Bedroom |
|
|
11.3 x 9.2 |
|
Second Level |
Bathroom |
|
|
4 Piece |
|
Basement |
Bathroom |
|
|
3 Piece |
|
Basement |
Recreation Room |
|
|
17.9 x 10.6 |
|
Main Level |
Living Room |
|
|
21 x 11.4 |
|
Main Level |
Kitchen |
|
|
11.2 x 10.1 |
|
Main Level |
Dining Room |
|
|
11.3 x 10.6 |
Utilities
|
Cable
|
Available |
|
Electricity
|
Available |
|
Natural Gas
|
Available |
|
Telephone
|
Available |
https://www.realtor.ca/real-estate/27811113/308-selkirk-st-s-thunder-bay-thunder-bay










































































