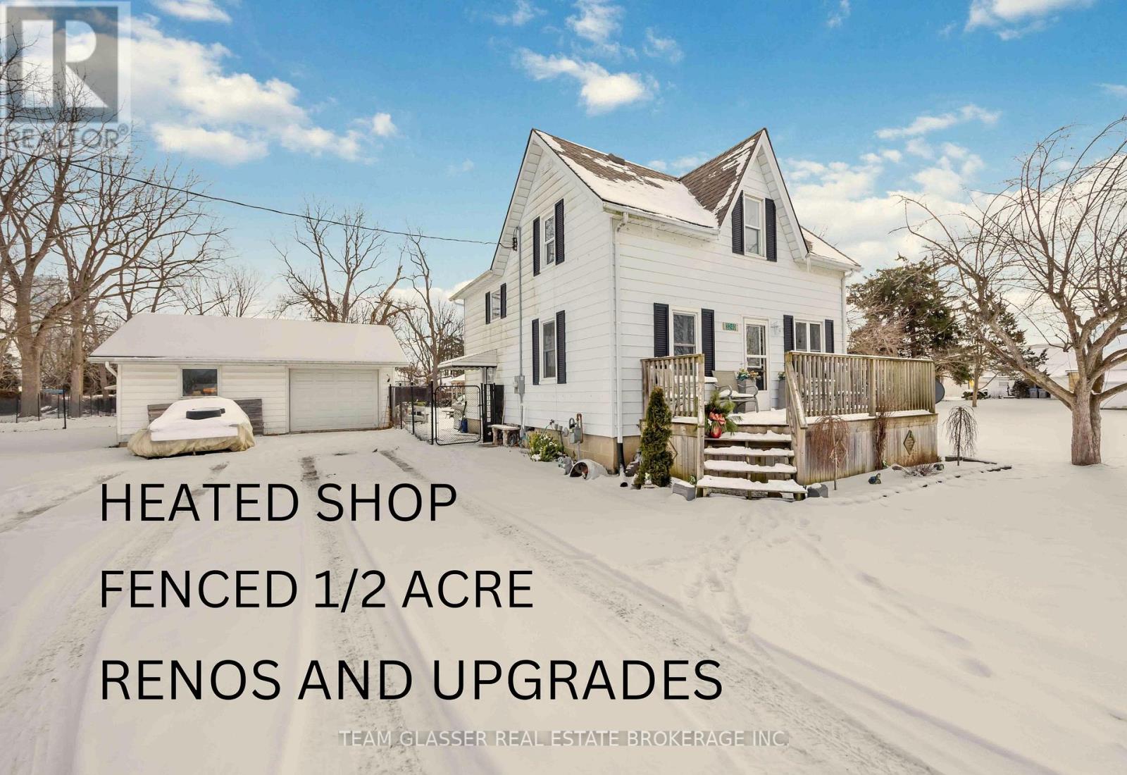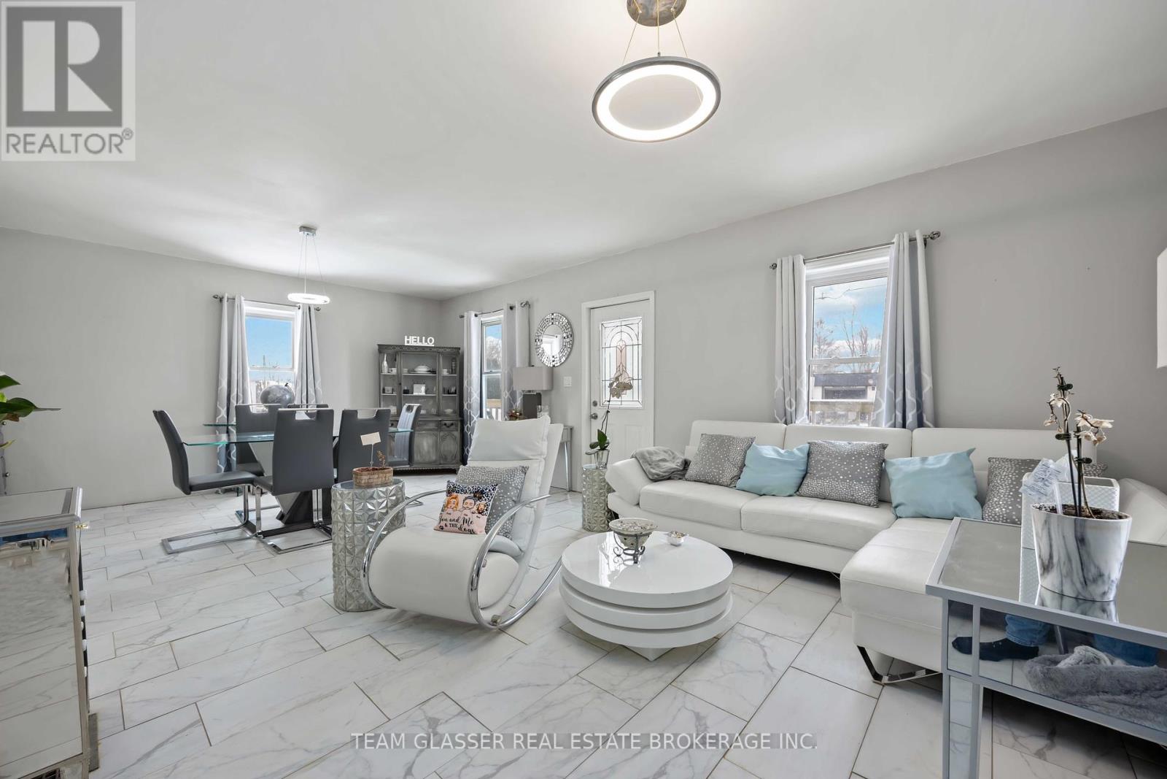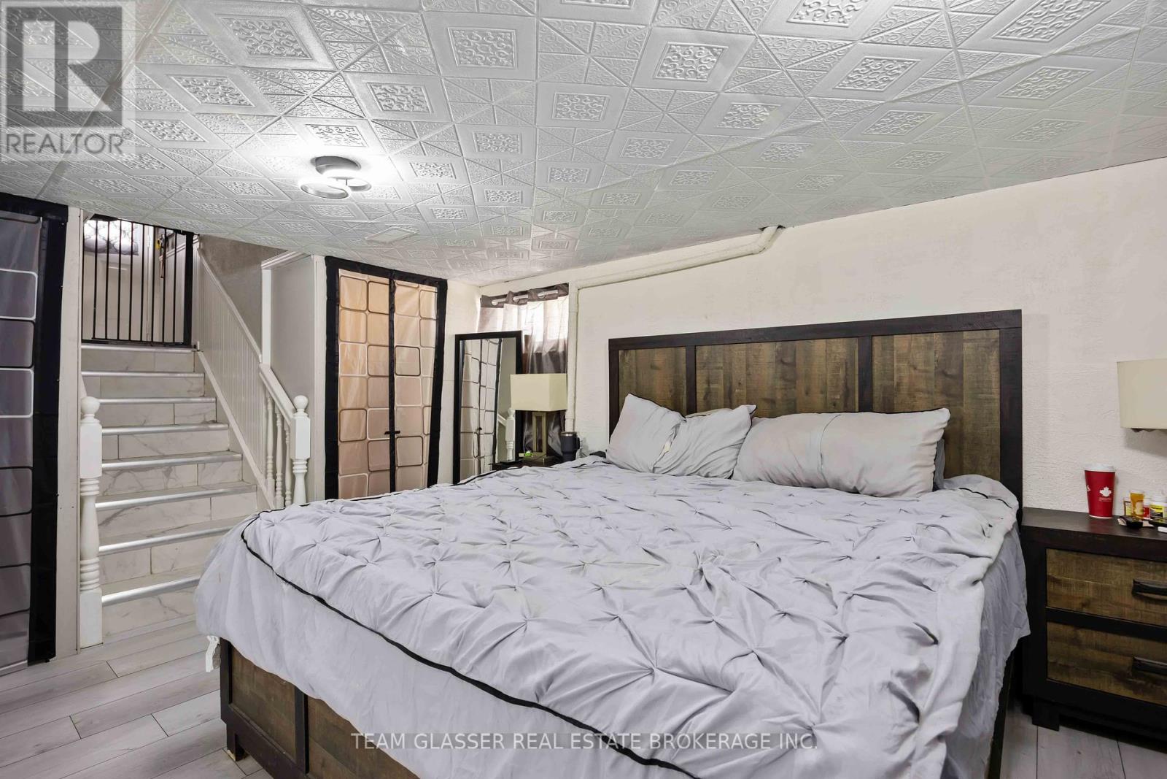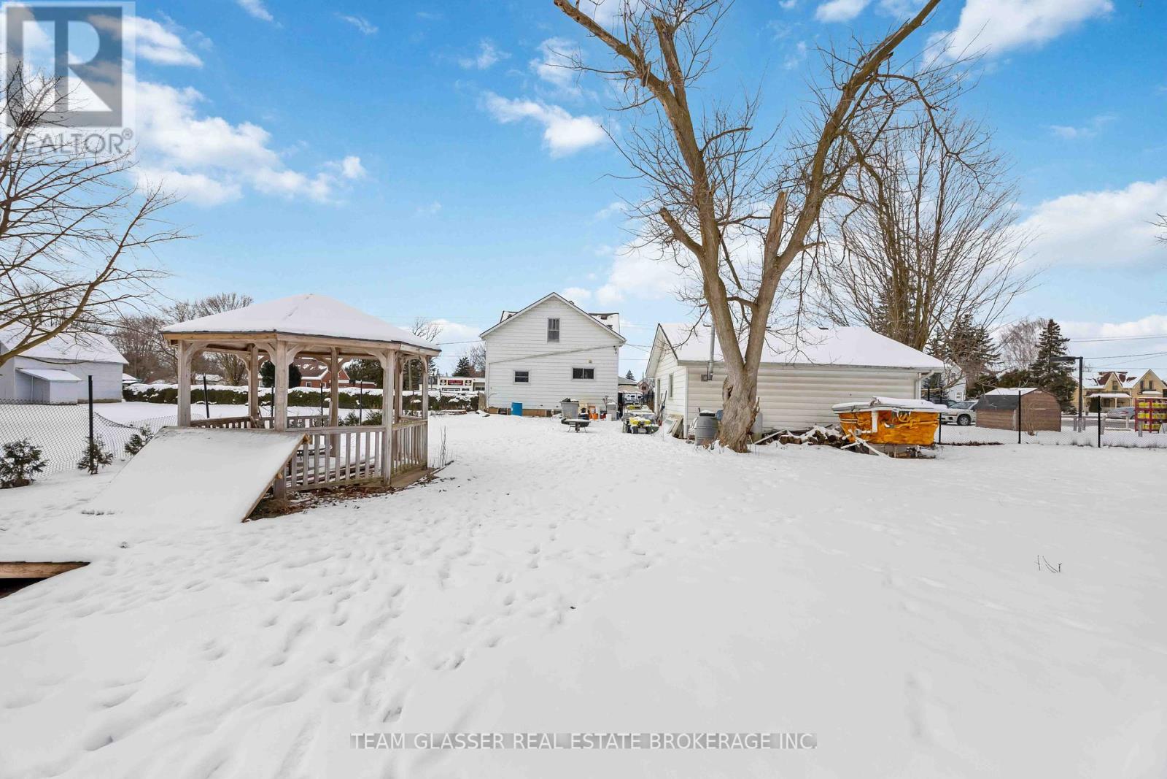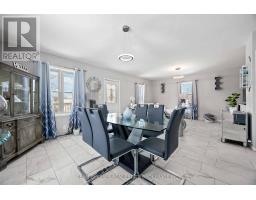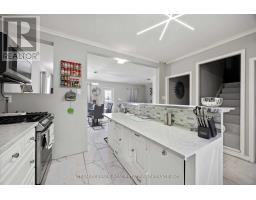3 Bedroom
2 Bathroom
Fireplace
Central Air Conditioning
Forced Air
$395,000
Lovely turn-key home with HEATED SHOP, sitting on over half an acre in the quiet town of Alvinstone. 3 beds upstairs and 2 full baths. The extensive list of upgrades include but not limited to: roof (2017), furnace (2021), AC (2022), full bathroom added in basement (2022). LED lighting (2023), 125-amp electrical upgrade (Dec 2023), new drywall throughout and mold-resistant drywall in basement (2022), main wood bulkhead in basement replaced with steel beam (2022), all carpets deleted, marble porcelain tiles on all of main floor and laminates in basement (2022), full kitchen renovation including window delete for more cabinetry (2022). $20k + in appliaces: fridge, gas range, large microwave, washer. gas dryer (2022-2023). 14x13 shed (2023), chain link fence and removal of a 110-ft maple due to close proximity to house. Amazing value, nothing to do but move in. (id:47351)
Property Details
|
MLS® Number
|
X11928138 |
|
Property Type
|
Single Family |
|
Community Name
|
Brooke Alvinston |
|
Features
|
Flat Site, Dry |
|
ParkingSpaceTotal
|
5 |
Building
|
BathroomTotal
|
2 |
|
BedroomsAboveGround
|
3 |
|
BedroomsTotal
|
3 |
|
Appliances
|
Dryer, Microwave, Range, Refrigerator, Washer |
|
BasementDevelopment
|
Finished |
|
BasementType
|
Full (finished) |
|
ConstructionStyleAttachment
|
Detached |
|
CoolingType
|
Central Air Conditioning |
|
ExteriorFinish
|
Concrete, Aluminum Siding |
|
FireplacePresent
|
Yes |
|
FoundationType
|
Block |
|
HeatingFuel
|
Natural Gas |
|
HeatingType
|
Forced Air |
|
StoriesTotal
|
2 |
|
Type
|
House |
|
UtilityWater
|
Municipal Water |
Parking
Land
|
Acreage
|
No |
|
Sewer
|
Sanitary Sewer |
|
SizeFrontage
|
100 M |
|
SizeIrregular
|
100 X 222.25 Acre |
|
SizeTotalText
|
100 X 222.25 Acre|1/2 - 1.99 Acres |
|
ZoningDescription
|
R1-1 |
Rooms
| Level |
Type |
Length |
Width |
Dimensions |
|
Second Level |
Primary Bedroom |
4.37 m |
3.43 m |
4.37 m x 3.43 m |
|
Second Level |
Bedroom |
4.04 m |
3.63 m |
4.04 m x 3.63 m |
|
Second Level |
Bedroom |
3.66 m |
2.87 m |
3.66 m x 2.87 m |
|
Lower Level |
Family Room |
4.78 m |
4.42 m |
4.78 m x 4.42 m |
|
Lower Level |
Recreational, Games Room |
4.52 m |
3.33 m |
4.52 m x 3.33 m |
|
Main Level |
Living Room |
4.7 m |
3.45 m |
4.7 m x 3.45 m |
|
Main Level |
Dining Room |
4.7 m |
3.53 m |
4.7 m x 3.53 m |
|
Main Level |
Kitchen |
3.84 m |
3.94 m |
3.84 m x 3.94 m |
|
Main Level |
Bathroom |
3.04 m |
1.49 m |
3.04 m x 1.49 m |
https://www.realtor.ca/real-estate/27813113/3240-nauvoo-road-brooke-alvinston-brooke-alvinston-brooke-alvinston
