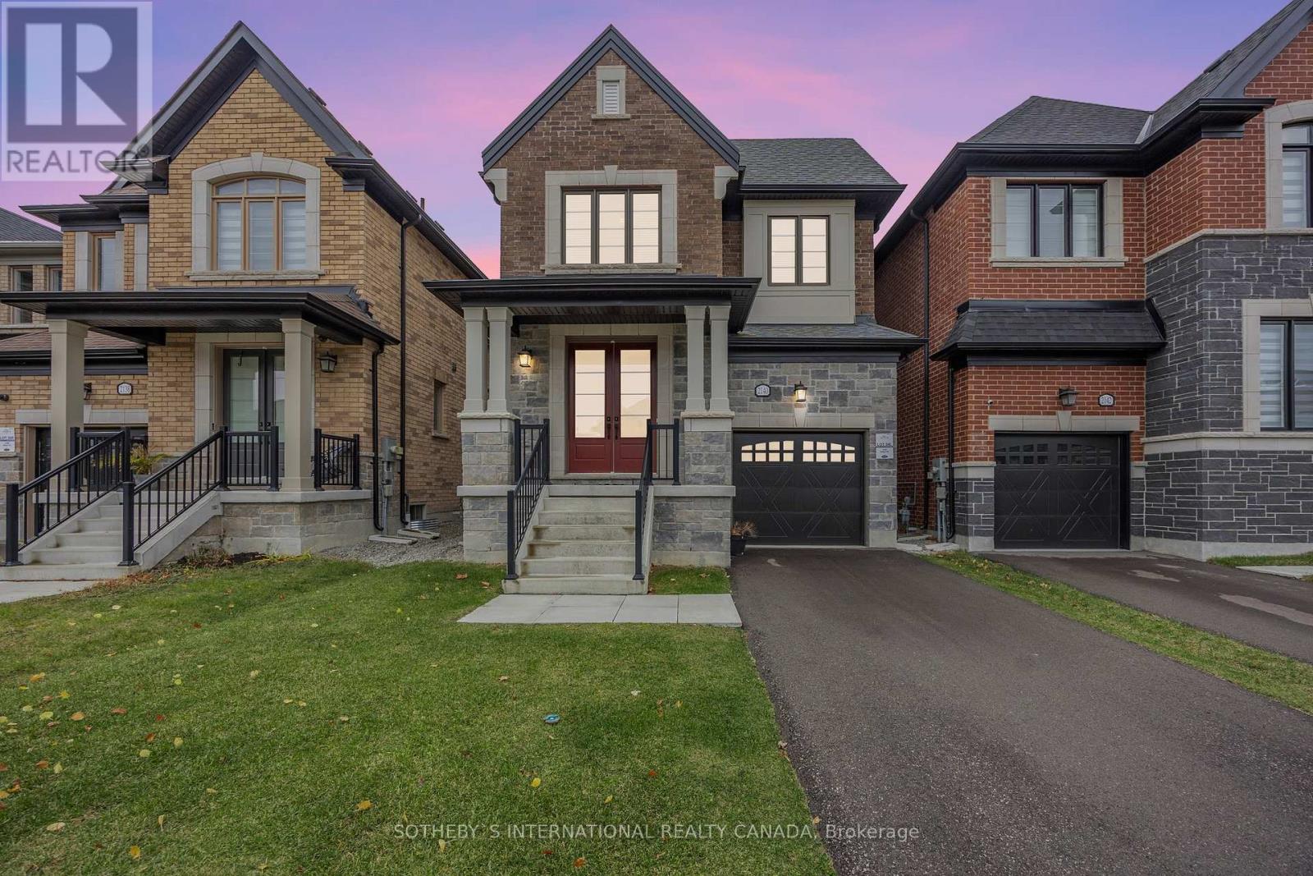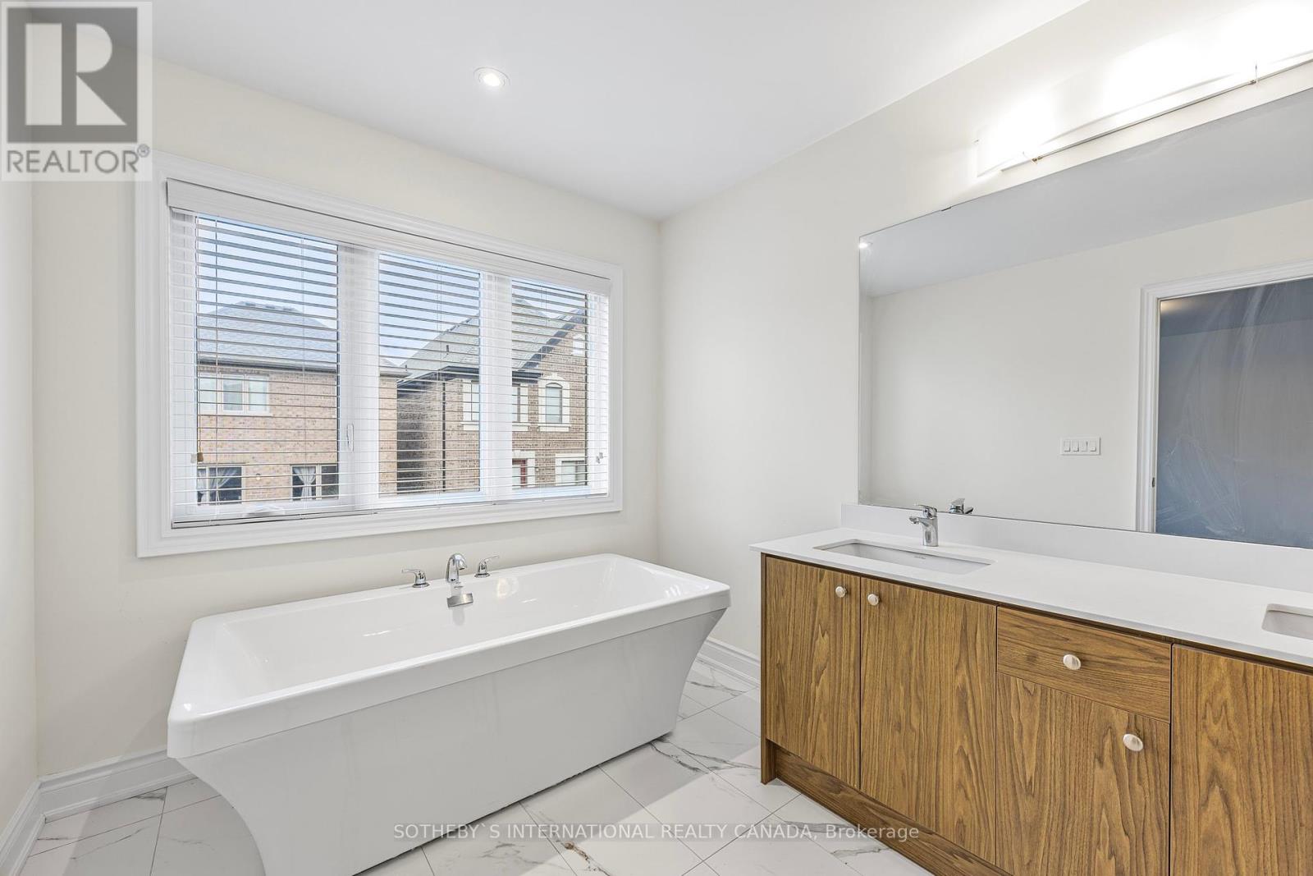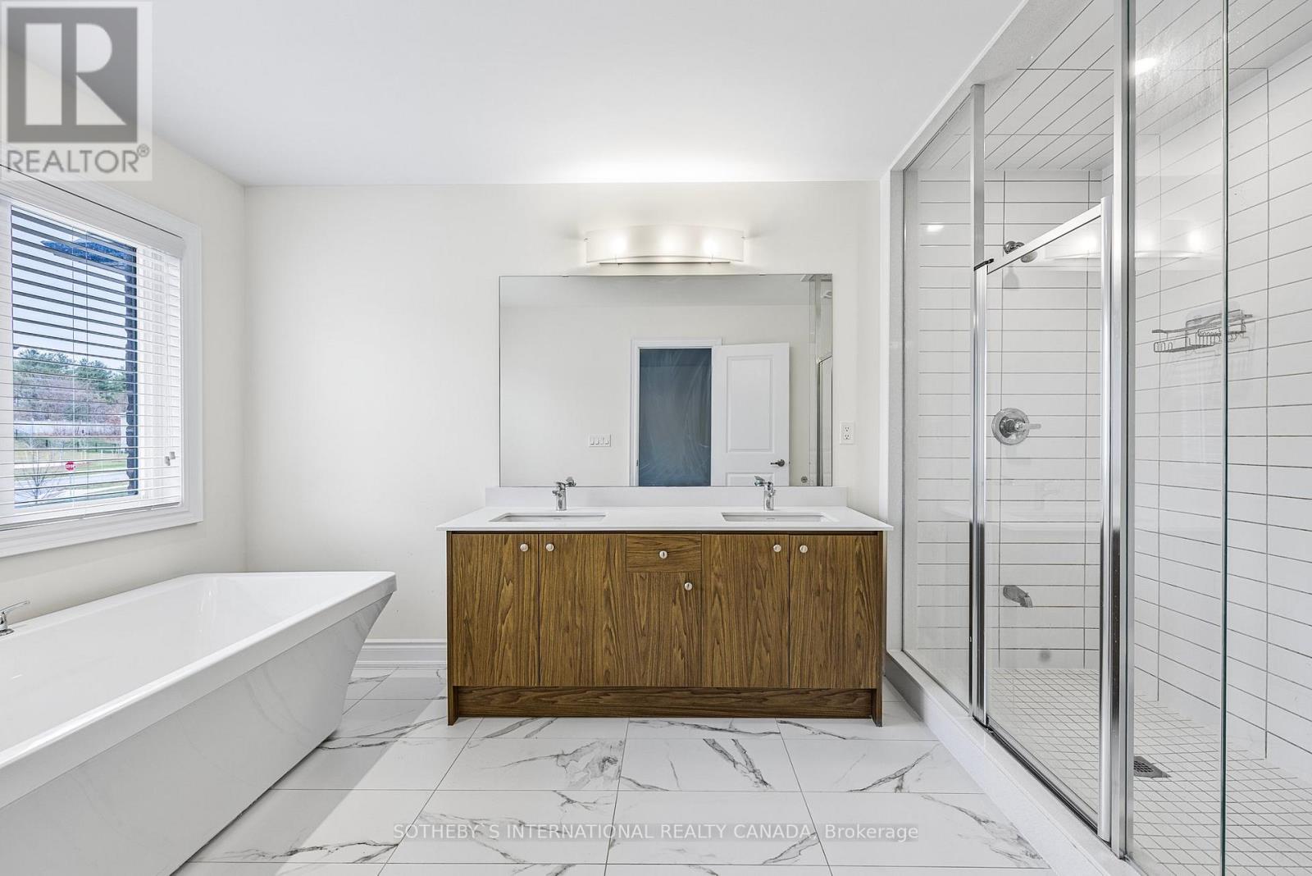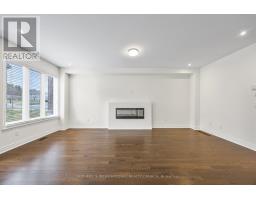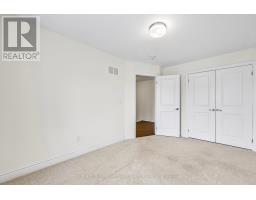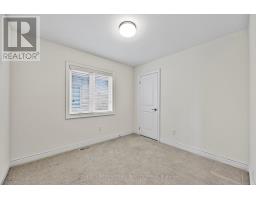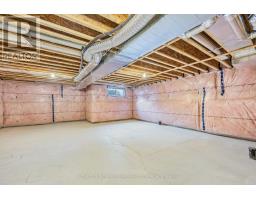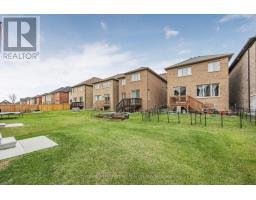4 Bedroom
3 Bathroom
Central Air Conditioning
Forced Air
$3,000 Monthly
Home Built By Country Homes in the Very Desirable Community of Alcona By The Lake! This 4 bedroom Home Offers Approx. 2200 Sq. Ft. of Quality Living Space. 8 Ft. Entry Doors, 9 Ft ceilings, Hardwood Floors on Main, Smooth Ceilings Throughout. Stained Oak Staircase, Spa-Like Ensuite, LED lighting, Marble Bathroom Countertops, Modern Electric Fireplace. Minutes to Lake Simcoe & Neighborhood Shopping. **** EXTRAS **** Seasonal Lawn Maintenance to be included in lease. (id:47351)
Property Details
|
MLS® Number
|
N11579185 |
|
Property Type
|
Single Family |
|
Community Name
|
Alcona |
Building
|
BathroomTotal
|
3 |
|
BedroomsAboveGround
|
4 |
|
BedroomsTotal
|
4 |
|
Appliances
|
Dishwasher, Dryer, Garage Door Opener, Refrigerator, Stove, Washer, Window Coverings |
|
BasementDevelopment
|
Unfinished |
|
BasementType
|
N/a (unfinished) |
|
ConstructionStyleAttachment
|
Detached |
|
CoolingType
|
Central Air Conditioning |
|
ExteriorFinish
|
Brick, Stone |
|
FlooringType
|
Hardwood, Carpeted |
|
FoundationType
|
Stone, Brick |
|
HalfBathTotal
|
1 |
|
HeatingFuel
|
Natural Gas |
|
HeatingType
|
Forced Air |
|
StoriesTotal
|
2 |
|
Type
|
House |
|
UtilityWater
|
Municipal Water |
Parking
Land
|
Acreage
|
No |
|
Sewer
|
Sanitary Sewer |
Rooms
| Level |
Type |
Length |
Width |
Dimensions |
|
Second Level |
Primary Bedroom |
5.49 m |
3.66 m |
5.49 m x 3.66 m |
|
Second Level |
Bedroom 2 |
3.81 m |
3.05 m |
3.81 m x 3.05 m |
|
Second Level |
Bedroom 3 |
3.39 m |
3.12 m |
3.39 m x 3.12 m |
|
Second Level |
Bedroom 4 |
3.05 m |
2.74 m |
3.05 m x 2.74 m |
|
Main Level |
Living Room |
6.55 m |
4.923 m |
6.55 m x 4.923 m |
|
Main Level |
Dining Room |
6.55 m |
4.92 m |
6.55 m x 4.92 m |
|
Main Level |
Kitchen |
4.11 m |
3.91 m |
4.11 m x 3.91 m |
https://www.realtor.ca/real-estate/27696845/2140-wilson-street-innisfil-alcona-alcona

