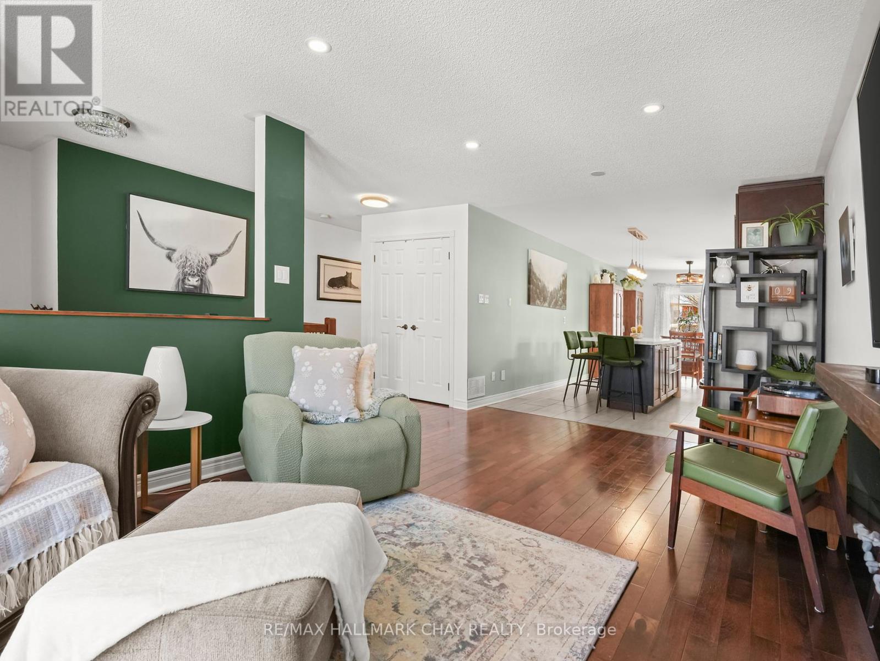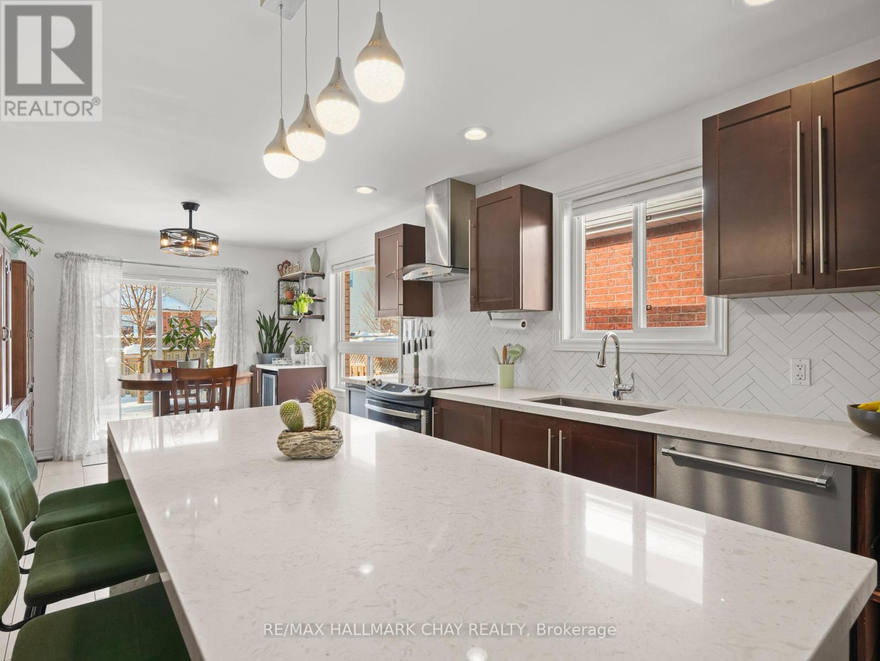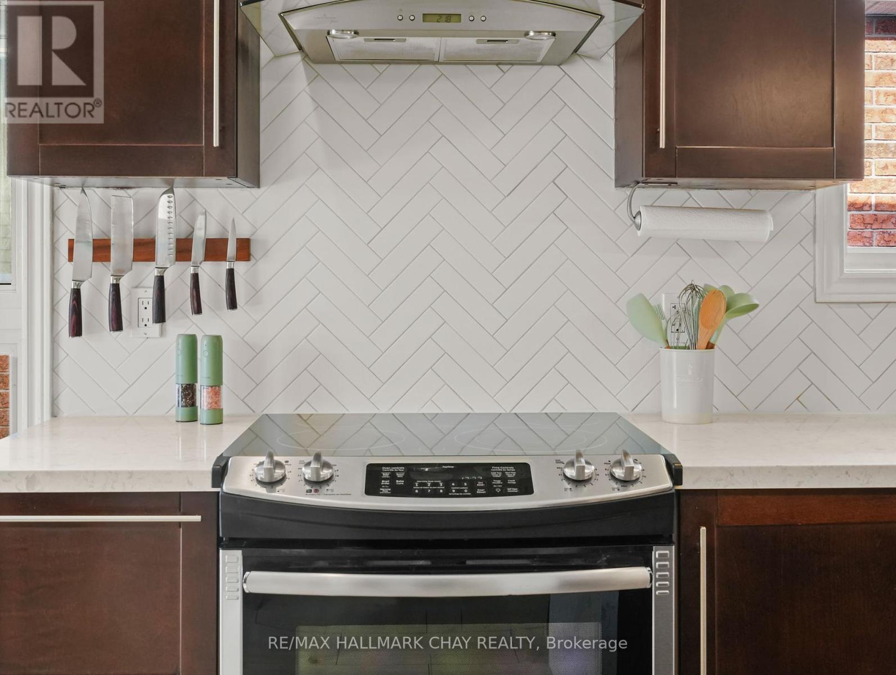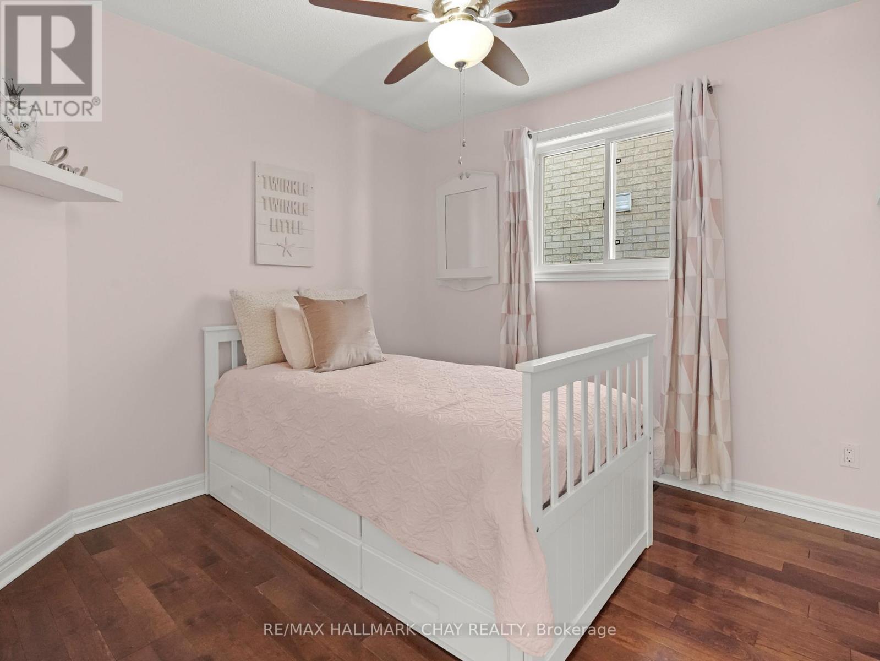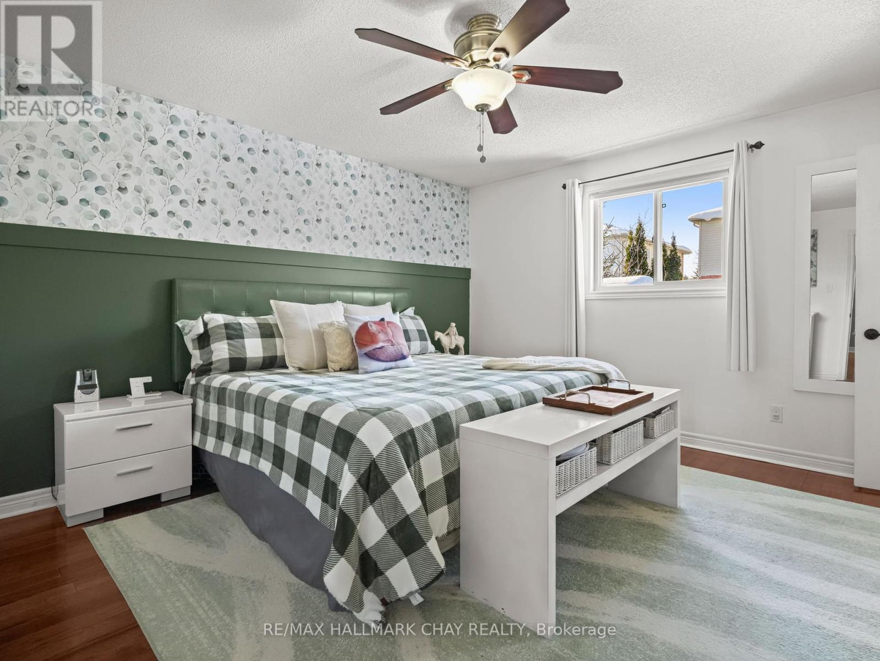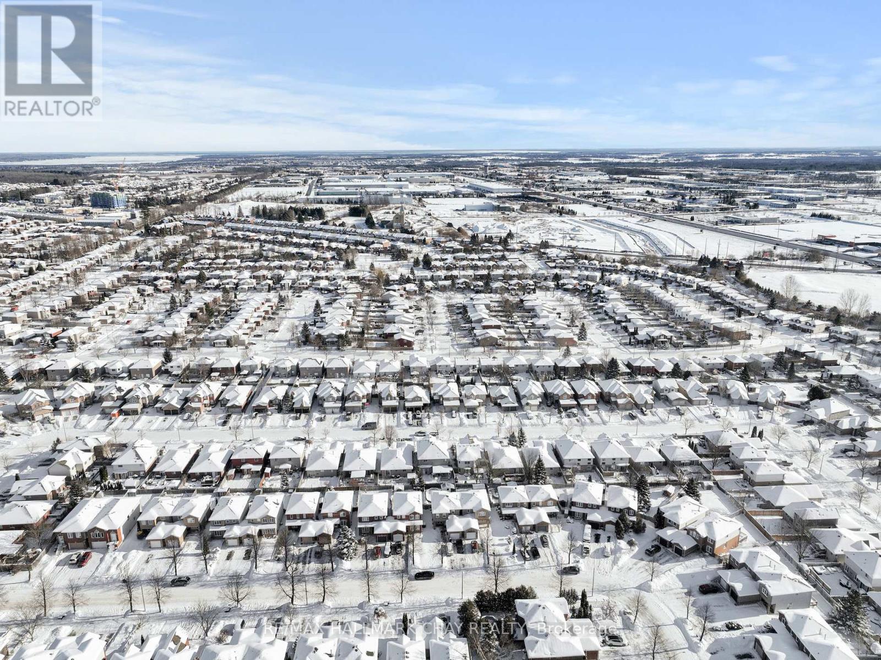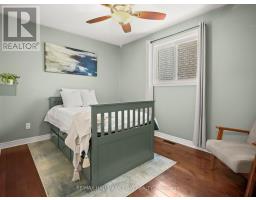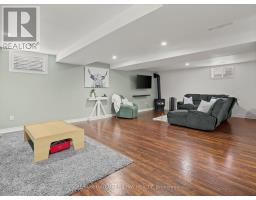4 Bedroom
3 Bathroom
Raised Bungalow
Fireplace
Central Air Conditioning
Forced Air
$845,000
Welcome to this charming bungalow nestled in the sought-after southwest end of Barrie! This beautifully maintained home is filled with bright, natural light, creating a warm and inviting atmosphere throughout. Offering a finished basement, 3 bathrooms and 4 spacious bedrooms, there's plenty of room for your family to grow and thrive. The cheery kitchen is a true highlight, featuring a large centre island perfect for meal prep or gathering with loved ones. Updated bathrooms add a modern touch, ensuring comfort and style. Every detail has been thoughtfully considered in this move-in ready home, making it ideal for those looking to settle into a space thats both functional and well appointed. With its prime location, updated features, and welcoming vibe, this bungalow is the perfect place to call home! **** EXTRAS **** Upgrades: 2 x Electric Fireplaces, Gas Fireplace, Quartz Countertops & Backsplash, Pot Lights, Interior/Exterior Painting, Roof & Driveway 2016, Gas Line for BBQ, Glass Showers w Potlights. (id:47351)
Property Details
|
MLS® Number
|
S11924124 |
|
Property Type
|
Single Family |
|
Community Name
|
Holly |
|
AmenitiesNearBy
|
Schools |
|
Features
|
Guest Suite |
|
ParkingSpaceTotal
|
3 |
Building
|
BathroomTotal
|
3 |
|
BedroomsAboveGround
|
3 |
|
BedroomsBelowGround
|
1 |
|
BedroomsTotal
|
4 |
|
Appliances
|
Water Heater, Dishwasher, Dryer, Garage Door Opener, Refrigerator, Stove, Washer, Window Coverings |
|
ArchitecturalStyle
|
Raised Bungalow |
|
BasementDevelopment
|
Finished |
|
BasementType
|
Full (finished) |
|
ConstructionStyleAttachment
|
Detached |
|
CoolingType
|
Central Air Conditioning |
|
ExteriorFinish
|
Brick |
|
FireplacePresent
|
Yes |
|
FoundationType
|
Concrete |
|
HeatingFuel
|
Natural Gas |
|
HeatingType
|
Forced Air |
|
StoriesTotal
|
1 |
|
Type
|
House |
|
UtilityWater
|
Municipal Water |
Parking
Land
|
Acreage
|
No |
|
FenceType
|
Fenced Yard |
|
LandAmenities
|
Schools |
|
Sewer
|
Sanitary Sewer |
|
SizeDepth
|
109 Ft ,10 In |
|
SizeFrontage
|
39 Ft ,4 In |
|
SizeIrregular
|
39.37 X 109.9 Ft |
|
SizeTotalText
|
39.37 X 109.9 Ft|under 1/2 Acre |
|
ZoningDescription
|
Res |
Rooms
| Level |
Type |
Length |
Width |
Dimensions |
|
Basement |
Bathroom |
|
|
Measurements not available |
|
Basement |
Bedroom 4 |
4.87 m |
3.06 m |
4.87 m x 3.06 m |
|
Basement |
Family Room |
8.83 m |
6.7 m |
8.83 m x 6.7 m |
|
Main Level |
Kitchen |
7.01 m |
3.35 m |
7.01 m x 3.35 m |
|
Main Level |
Living Room |
5.79 m |
3.35 m |
5.79 m x 3.35 m |
|
Main Level |
Primary Bedroom |
4.28 m |
3.96 m |
4.28 m x 3.96 m |
|
Main Level |
Bedroom 2 |
2.76 m |
3.04 m |
2.76 m x 3.04 m |
|
Main Level |
Bedroom 3 |
3.65 m |
2.74 m |
3.65 m x 2.74 m |
|
Main Level |
Bathroom |
|
|
Measurements not available |
|
Main Level |
Bathroom |
|
|
Measurements not available |
https://www.realtor.ca/real-estate/27803742/229-wessenger-drive-barrie-holly-holly






