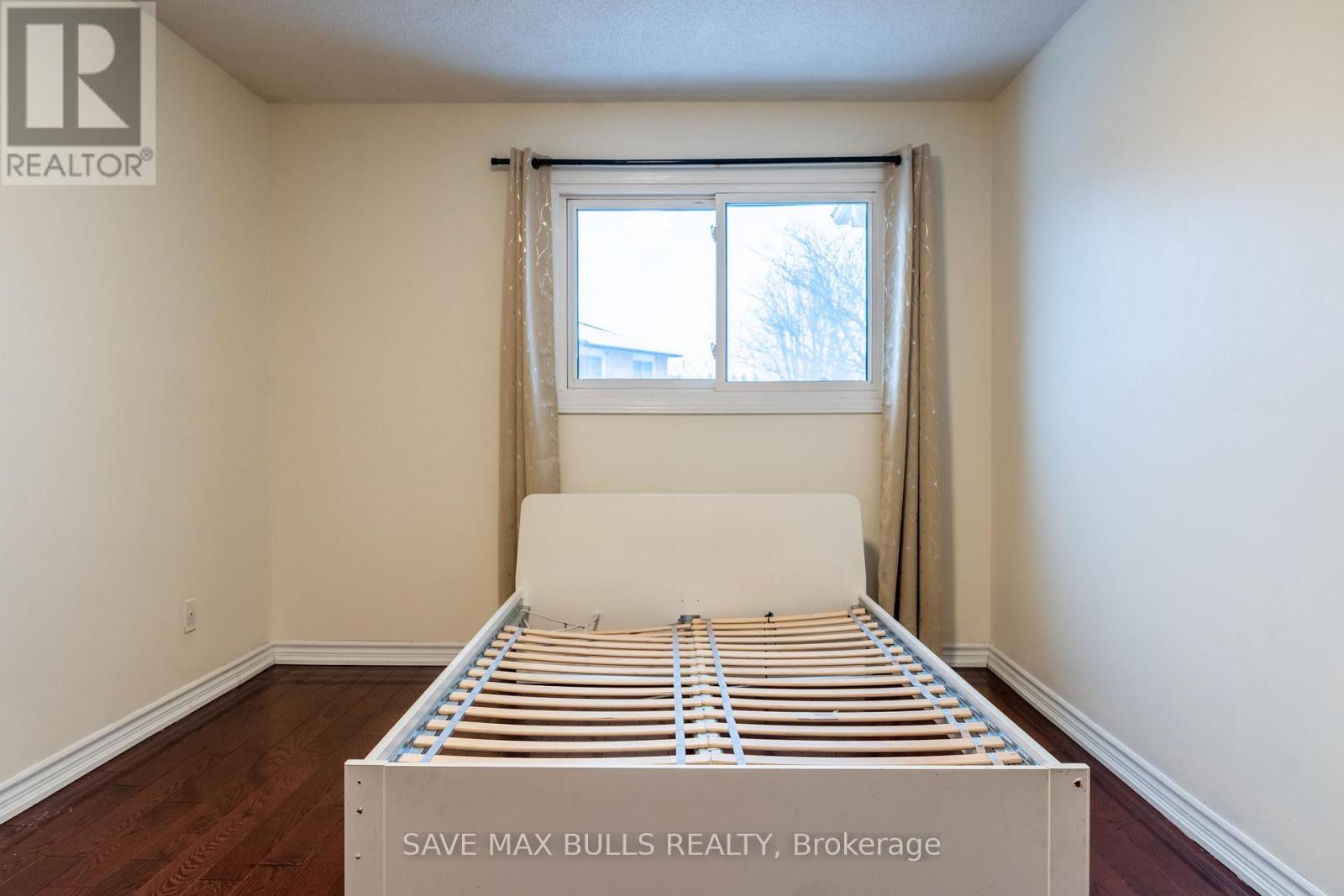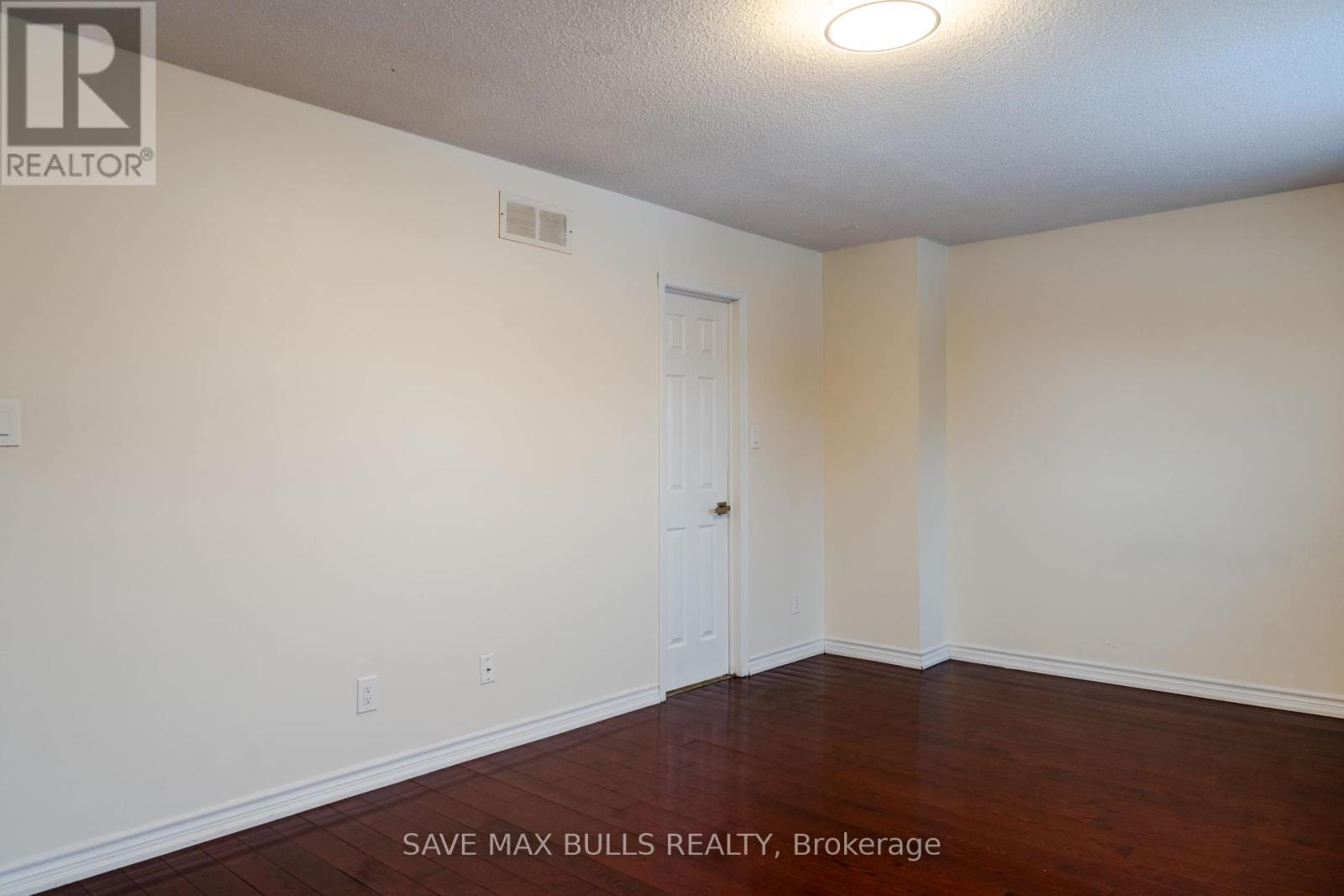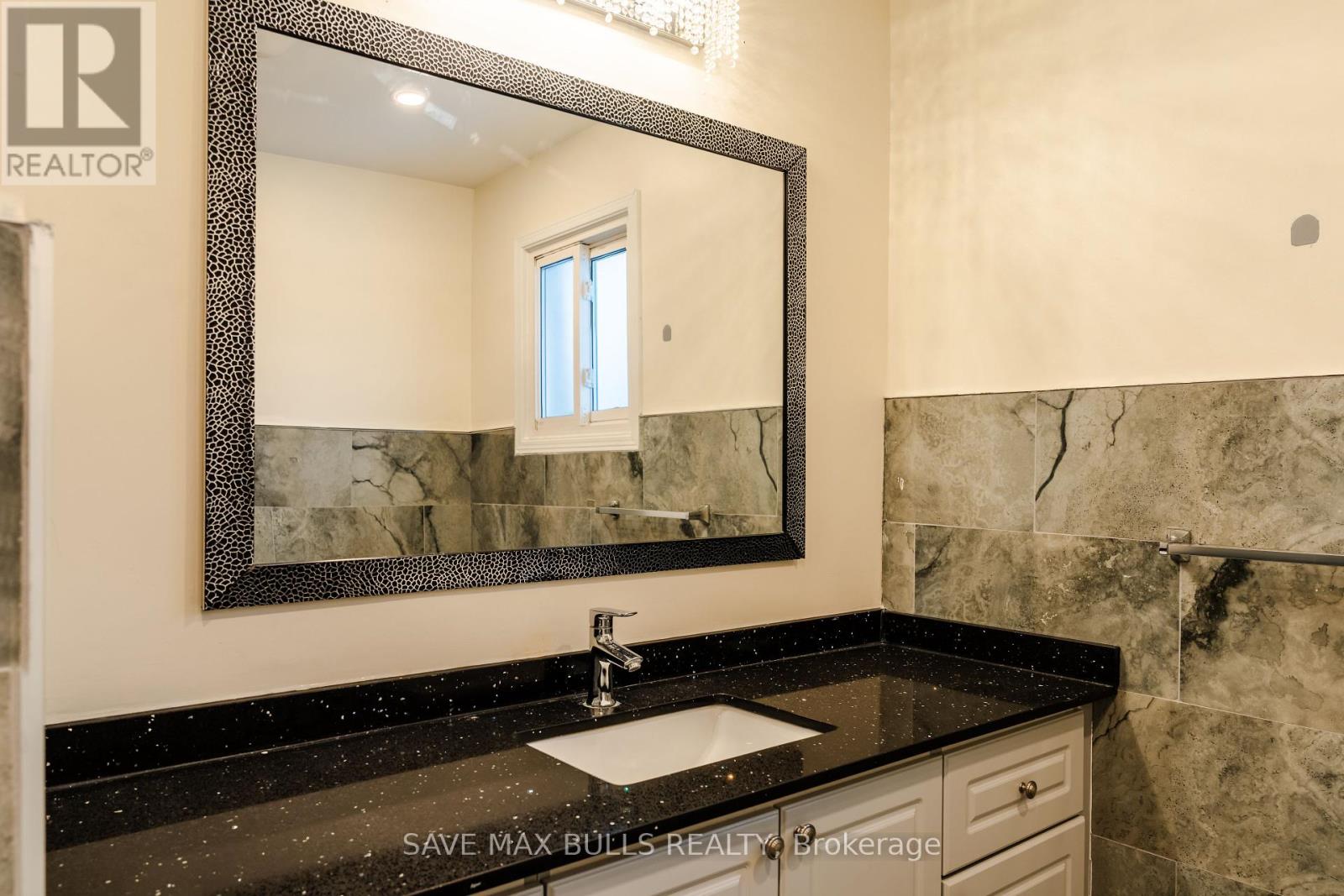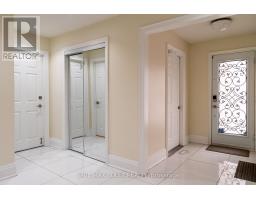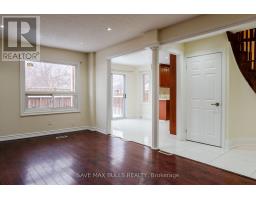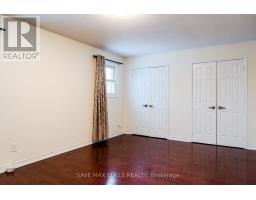4 Bedroom
3 Bathroom
Fireplace
Central Air Conditioning
Forced Air
$3,800 Monthly
Stunning & Absolute Show Stopper With Up Lots Of Living Space, Located At Northwood Park Community Of Brampton. Beautiful Detached Home That Is Close to Pubic Transit And Sheridan College. Freshly Painted , 4 Spacious Bedrooms And 2 Washrooms Upstairs, Powder Room On Main Floor. Quality Finishes And Brand New Appliances. Pot Lights Interior & Exterior, Wooden Deck, Furnace And Separate Laundry Rooms. Conveniently Located To Major Retail/Restaurants, Hwy 401/407, Public Transit(On Door Steps), Parks , Schools And Places Of Worships. (id:47351)
Property Details
|
MLS® Number
|
W11923794 |
|
Property Type
|
Single Family |
|
Community Name
|
Northwood Park |
|
Features
|
Carpet Free |
|
ParkingSpaceTotal
|
3 |
|
Structure
|
Deck |
Building
|
BathroomTotal
|
3 |
|
BedroomsAboveGround
|
4 |
|
BedroomsTotal
|
4 |
|
BasementFeatures
|
Apartment In Basement, Separate Entrance |
|
BasementType
|
N/a |
|
ConstructionStyleAttachment
|
Detached |
|
CoolingType
|
Central Air Conditioning |
|
ExteriorFinish
|
Brick |
|
FireplacePresent
|
Yes |
|
FlooringType
|
Hardwood, Ceramic |
|
FoundationType
|
Unknown |
|
HalfBathTotal
|
1 |
|
HeatingFuel
|
Natural Gas |
|
HeatingType
|
Forced Air |
|
StoriesTotal
|
2 |
|
Type
|
House |
|
UtilityWater
|
Municipal Water |
Parking
Land
|
Acreage
|
No |
|
Sewer
|
Sanitary Sewer |
|
SizeDepth
|
110 Ft ,1 In |
|
SizeFrontage
|
43 Ft ,9 In |
|
SizeIrregular
|
43.83 X 110.12 Ft |
|
SizeTotalText
|
43.83 X 110.12 Ft|under 1/2 Acre |
Rooms
| Level |
Type |
Length |
Width |
Dimensions |
|
Second Level |
Bathroom |
2.06 m |
4.18 m |
2.06 m x 4.18 m |
|
Second Level |
Primary Bedroom |
5.69 m |
3.25 m |
5.69 m x 3.25 m |
|
Second Level |
Bedroom 2 |
4.67 m |
3.15 m |
4.67 m x 3.15 m |
|
Second Level |
Bedroom 3 |
4.57 m |
3.15 m |
4.57 m x 3.15 m |
|
Second Level |
Bedroom 4 |
4.06 m |
3.25 m |
4.06 m x 3.25 m |
|
Second Level |
Bathroom |
2.11 m |
4.15 m |
2.11 m x 4.15 m |
|
Main Level |
Living Room |
5.79 m |
3.25 m |
5.79 m x 3.25 m |
|
Main Level |
Dining Room |
3.96 m |
3.2 m |
3.96 m x 3.2 m |
|
Main Level |
Kitchen |
6.1 m |
3.66 m |
6.1 m x 3.66 m |
|
Main Level |
Family Room |
5.69 m |
3.25 m |
5.69 m x 3.25 m |
Utilities
https://www.realtor.ca/real-estate/27803165/upper-116-flowertown-avenue-brampton-northwood-park-northwood-park








