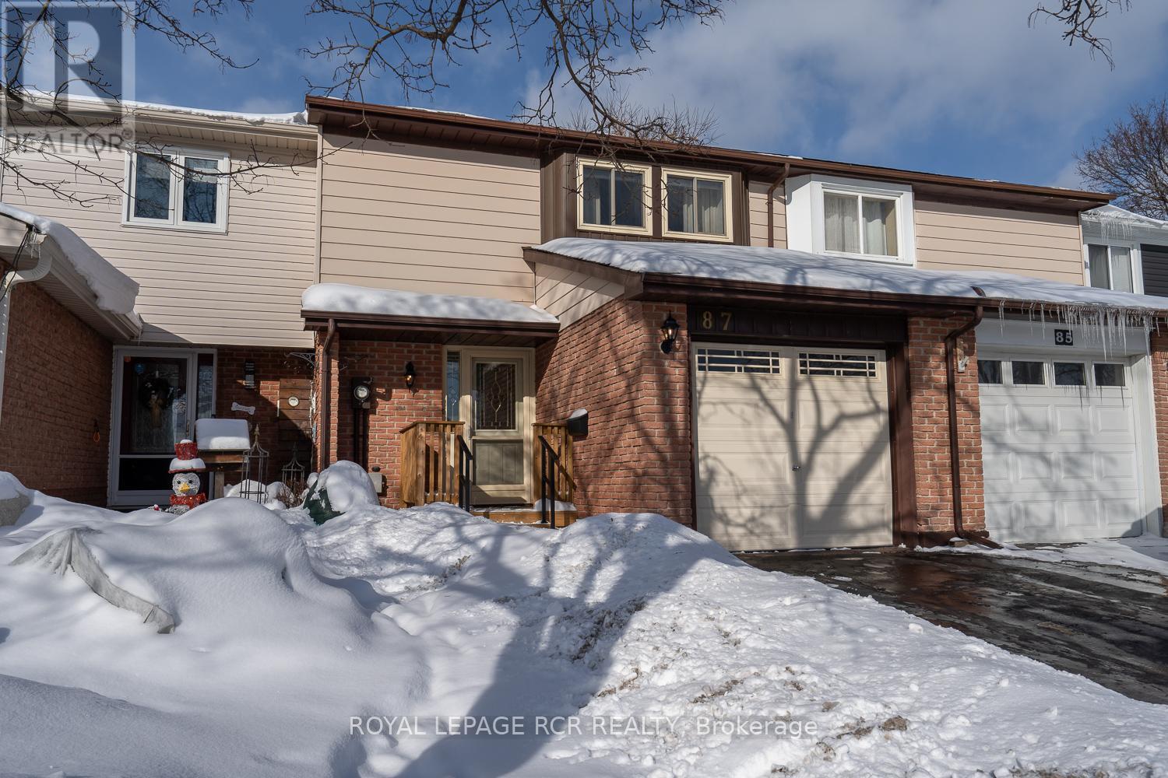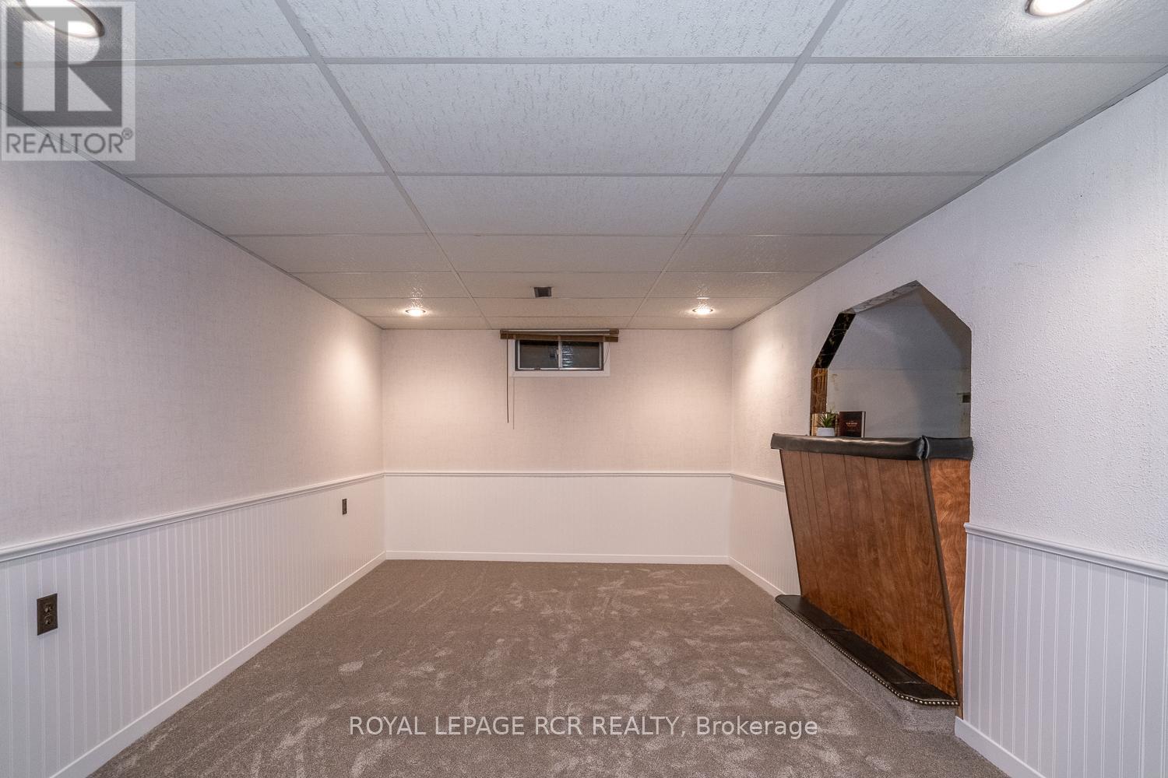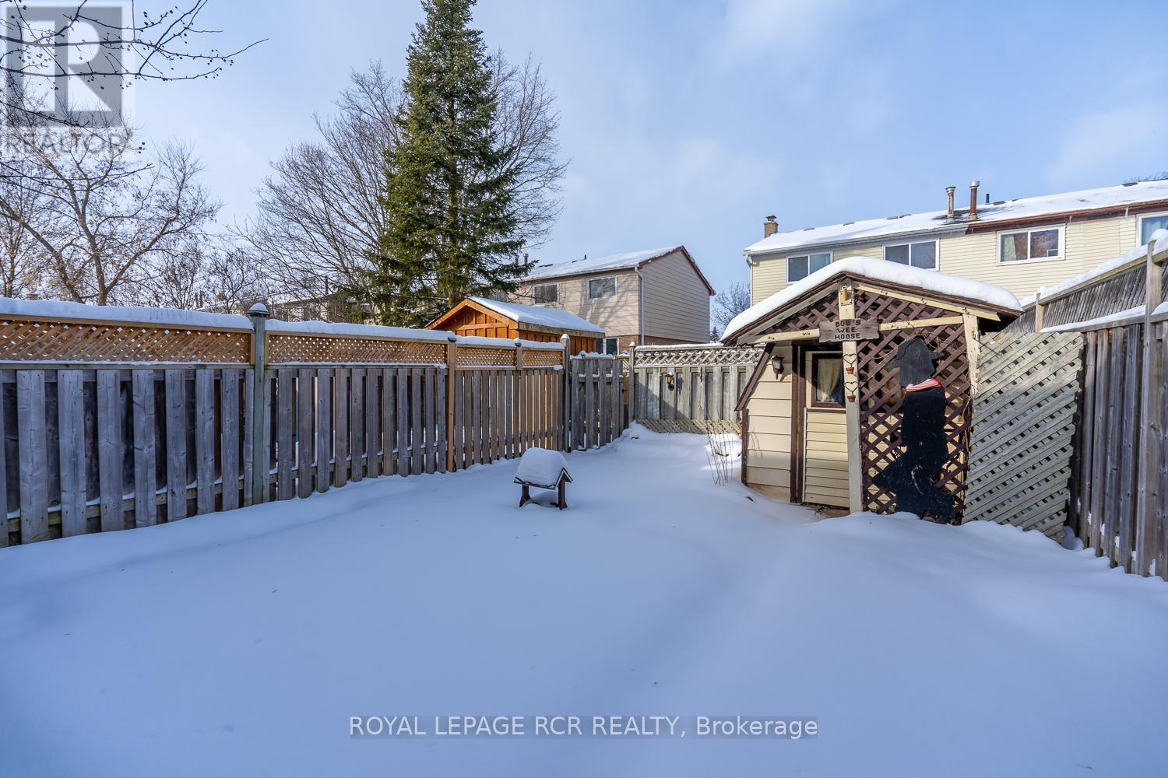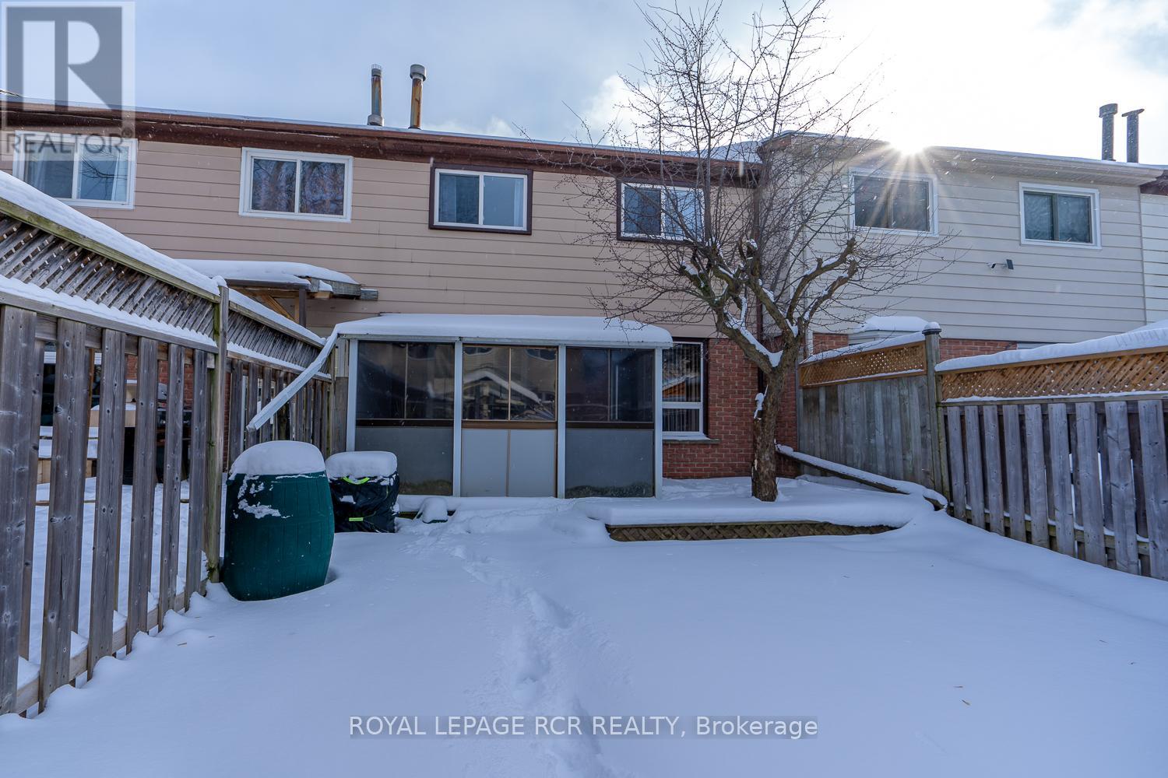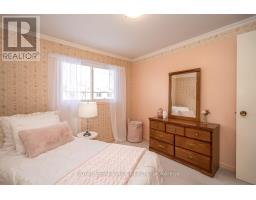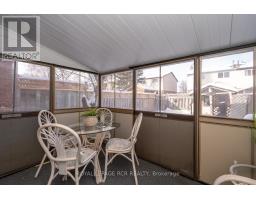3 Bedroom
2 Bathroom
Fireplace
Central Air Conditioning
Forced Air
Landscaped
$599,999
Here's a perfect little starter, downsizing or investment home that has been meticulously and lovingly maintained by the same original owner! The spacious layout features a kitchen with convenient pantry cupboard and separate dining area. Living room with cozy fireplace and new broadloom plus a walkout to the 3 season sunroom overlooking the fenced yard. The upper levels boasts 3 spacious bedrooms plus the lower level is also finished for added living space offering a family room, bar, 2pc bathroom and new broadloom. A perfect space for gatherings and entertaining! Conveniently located within walking distance to Public & French emersion schools (bus pick up for Catholic Schools) and close to the Harvey Curry park & splash pad, shopping, dining & amenities. **** EXTRAS **** updates incl: Roof shingles (2020), Furnace & A/C (2019), bsmt broadloom (2024), Living/Dining broadloom (2022), various windows (between 2016-2023) (id:47351)
Property Details
|
MLS® Number
|
W11923808 |
|
Property Type
|
Single Family |
|
Community Name
|
Orangeville |
|
AmenitiesNearBy
|
Park, Schools |
|
EquipmentType
|
Water Heater |
|
ParkingSpaceTotal
|
3 |
|
RentalEquipmentType
|
Water Heater |
|
Structure
|
Shed |
Building
|
BathroomTotal
|
2 |
|
BedroomsAboveGround
|
3 |
|
BedroomsTotal
|
3 |
|
Appliances
|
Central Vacuum, Dryer, Refrigerator, Stove, Washer |
|
BasementDevelopment
|
Finished |
|
BasementType
|
N/a (finished) |
|
ConstructionStyleAttachment
|
Attached |
|
CoolingType
|
Central Air Conditioning |
|
ExteriorFinish
|
Aluminum Siding, Brick |
|
FireplacePresent
|
Yes |
|
FireplaceTotal
|
1 |
|
FlooringType
|
Carpeted |
|
FoundationType
|
Concrete |
|
HalfBathTotal
|
1 |
|
HeatingFuel
|
Natural Gas |
|
HeatingType
|
Forced Air |
|
StoriesTotal
|
2 |
|
Type
|
Row / Townhouse |
|
UtilityWater
|
Municipal Water |
Parking
Land
|
Acreage
|
No |
|
FenceType
|
Fenced Yard |
|
LandAmenities
|
Park, Schools |
|
LandscapeFeatures
|
Landscaped |
|
Sewer
|
Sanitary Sewer |
|
SizeDepth
|
114 Ft ,5 In |
|
SizeFrontage
|
20 Ft |
|
SizeIrregular
|
20 X 114.48 Ft ; Slightly Irregular Shape |
|
SizeTotalText
|
20 X 114.48 Ft ; Slightly Irregular Shape |
Rooms
| Level |
Type |
Length |
Width |
Dimensions |
|
Lower Level |
Family Room |
4.75 m |
3.2 m |
4.75 m x 3.2 m |
|
Main Level |
Kitchen |
2.74 m |
0.162 m |
2.74 m x 0.162 m |
|
Main Level |
Dining Room |
2.4 m |
3.1 m |
2.4 m x 3.1 m |
|
Main Level |
Living Room |
4.57 m |
3.08 m |
4.57 m x 3.08 m |
|
Main Level |
Sunroom |
|
|
Measurements not available |
|
Upper Level |
Primary Bedroom |
4.85 m |
3.05 m |
4.85 m x 3.05 m |
|
Upper Level |
Bedroom 2 |
2.74 m |
4.17 m |
2.74 m x 4.17 m |
|
Upper Level |
Bedroom 3 |
3.11 m |
1 m |
3.11 m x 1 m |
Utilities
|
Cable
|
Available |
|
Sewer
|
Installed |
https://www.realtor.ca/real-estate/27803170/87-century-drive-orangeville-orangeville

