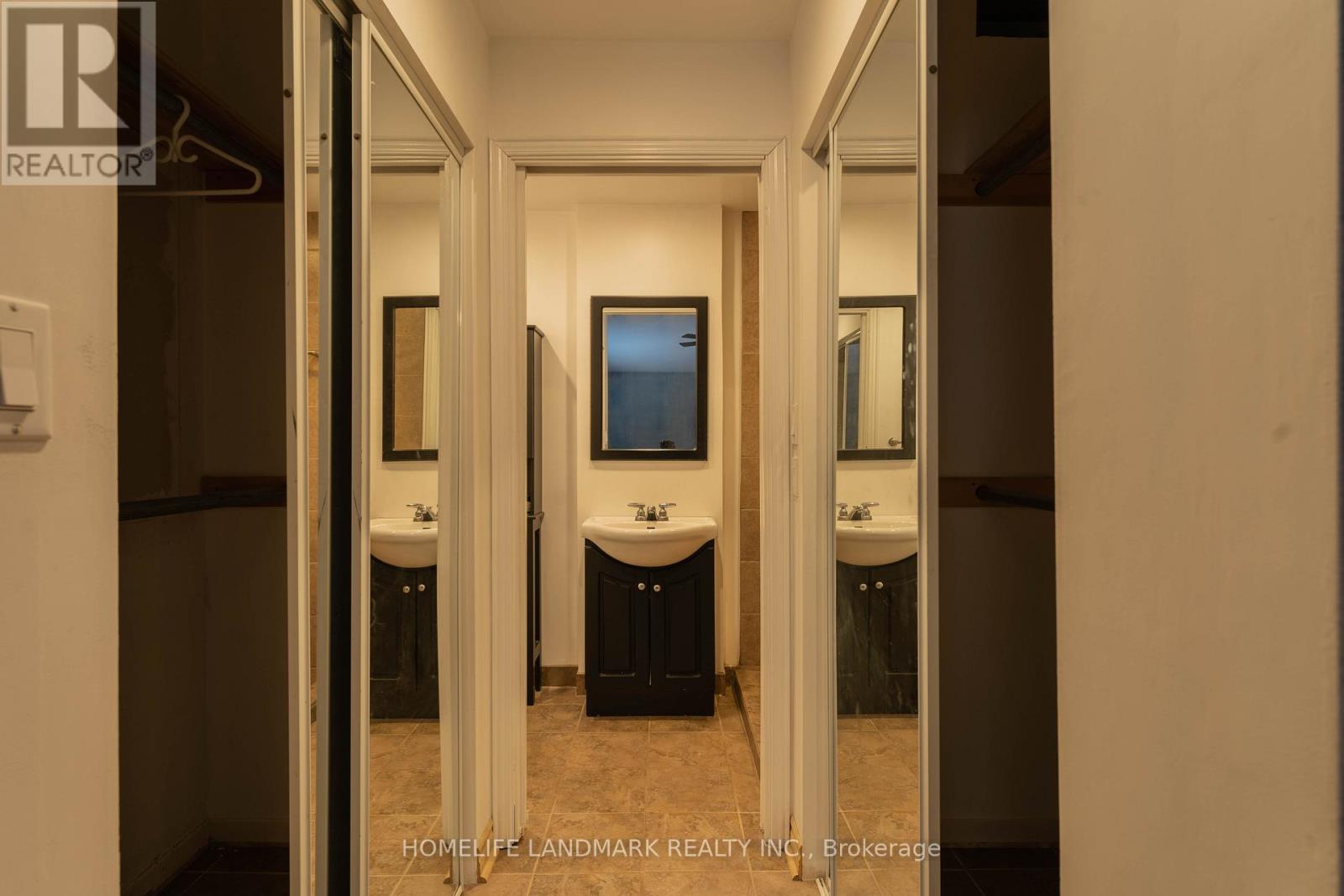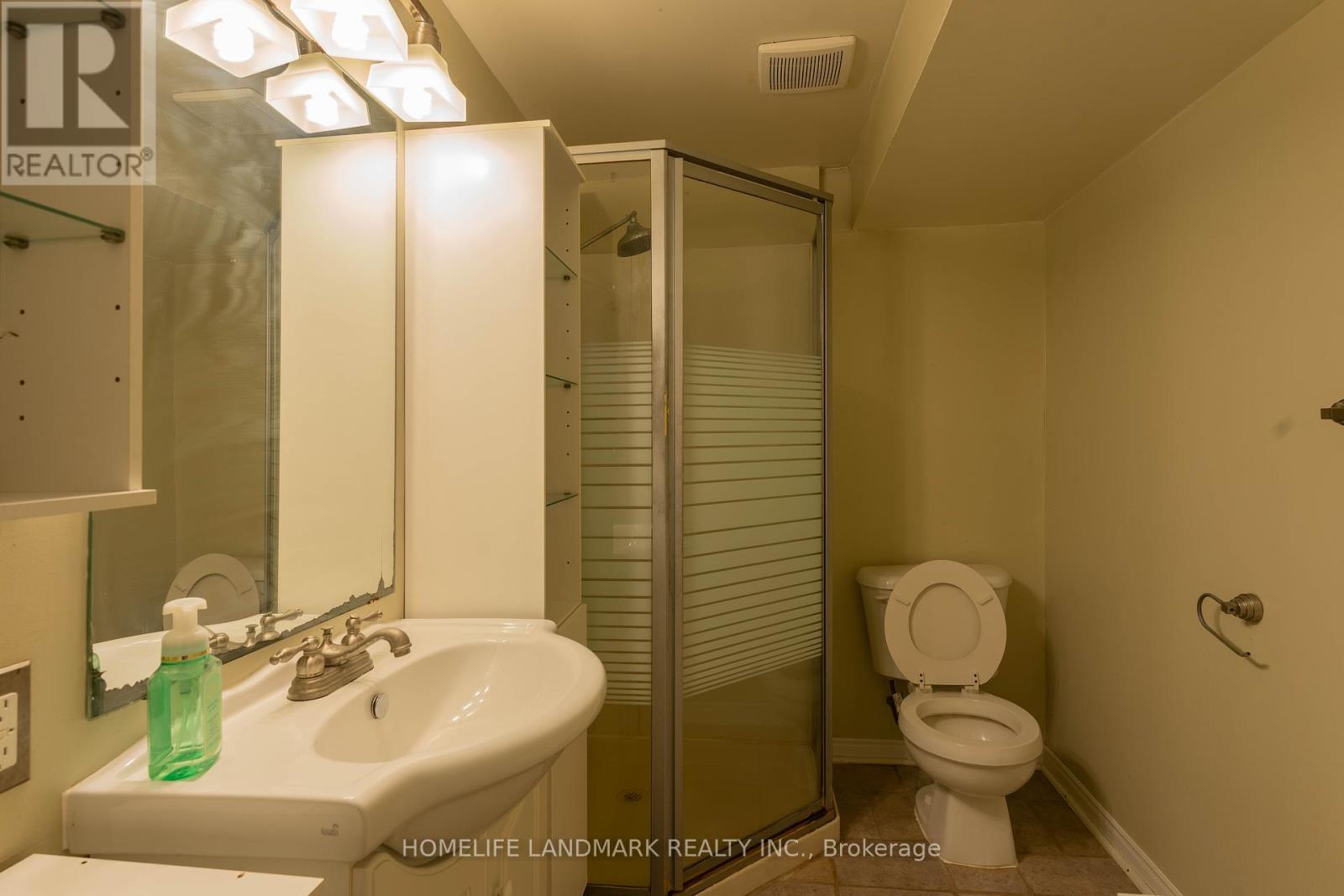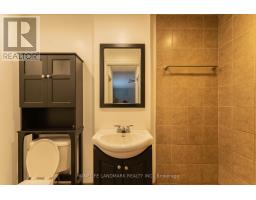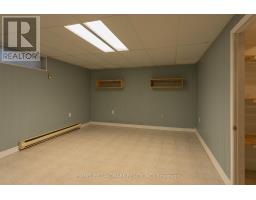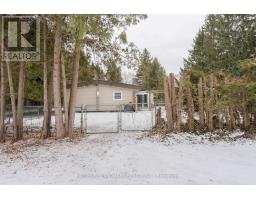4 Bedroom
3 Bathroom
Bungalow
Inground Pool
Forced Air
Acreage
$1,890,000
Welcome Home To The Country With This Beautiful Two Bedroom Bungalow With Full Finished Basement With Two More Bedrooms, Kitchen With Ss Appliances And Breakfast Bar, All On Five Acres Of Property Featuring In Ground Pool, Sunroom, Large Workshop, Equipment Shed & Barn. Close To Hwy 404, Hwy 48 & Go Transit. The property is being sold as-is. The seller does not provide any warranties for the retrofit status of the basement, shed, or barn. For privacy reasons, the photos shown depict the property in its vacant condition prior to the current tenants moving in. **** EXTRAS **** EV charger, Dishwasher, Dryer, Washer, Refrigerator, Stove, Window Coverings (Please Coordinate with the LA to finalize the list) (id:47351)
Property Details
|
MLS® Number
|
N11923901 |
|
Property Type
|
Single Family |
|
Community Name
|
Sharon |
|
ParkingSpaceTotal
|
4 |
|
PoolType
|
Inground Pool |
Building
|
BathroomTotal
|
3 |
|
BedroomsAboveGround
|
2 |
|
BedroomsBelowGround
|
2 |
|
BedroomsTotal
|
4 |
|
ArchitecturalStyle
|
Bungalow |
|
BasementDevelopment
|
Finished |
|
BasementType
|
N/a (finished) |
|
ConstructionStyleAttachment
|
Detached |
|
ExteriorFinish
|
Vinyl Siding |
|
FoundationType
|
Unknown |
|
HeatingFuel
|
Electric |
|
HeatingType
|
Forced Air |
|
StoriesTotal
|
1 |
|
Type
|
House |
Parking
Land
|
Acreage
|
Yes |
|
Sewer
|
Septic System |
|
SizeDepth
|
660 Ft |
|
SizeFrontage
|
330 Ft |
|
SizeIrregular
|
330 X 660 Ft |
|
SizeTotalText
|
330 X 660 Ft|5 - 9.99 Acres |
|
ZoningDescription
|
Ru |
Rooms
| Level |
Type |
Length |
Width |
Dimensions |
|
Basement |
Utility Room |
5.11 m |
2.67 m |
5.11 m x 2.67 m |
|
Basement |
Recreational, Games Room |
5.66 m |
6.3 m |
5.66 m x 6.3 m |
|
Basement |
Bedroom |
3.71 m |
4.32 m |
3.71 m x 4.32 m |
|
Basement |
Bedroom |
3.73 m |
3.68 m |
3.73 m x 3.68 m |
|
Basement |
Laundry Room |
3.71 m |
2.16 m |
3.71 m x 2.16 m |
|
Ground Level |
Kitchen |
4.5 m |
2.74 m |
4.5 m x 2.74 m |
|
Ground Level |
Dining Room |
2.62 m |
4.06 m |
2.62 m x 4.06 m |
|
Ground Level |
Living Room |
5.56 m |
4.47 m |
5.56 m x 4.47 m |
|
Ground Level |
Primary Bedroom |
3.86 m |
5.28 m |
3.86 m x 5.28 m |
|
Ground Level |
Bedroom |
2.64 m |
4.06 m |
2.64 m x 4.06 m |
|
Ground Level |
Sunroom |
4.67 m |
3.12 m |
4.67 m x 3.12 m |
https://www.realtor.ca/real-estate/27803377/3210-herald-road-east-gwillimbury-sharon-sharon
















