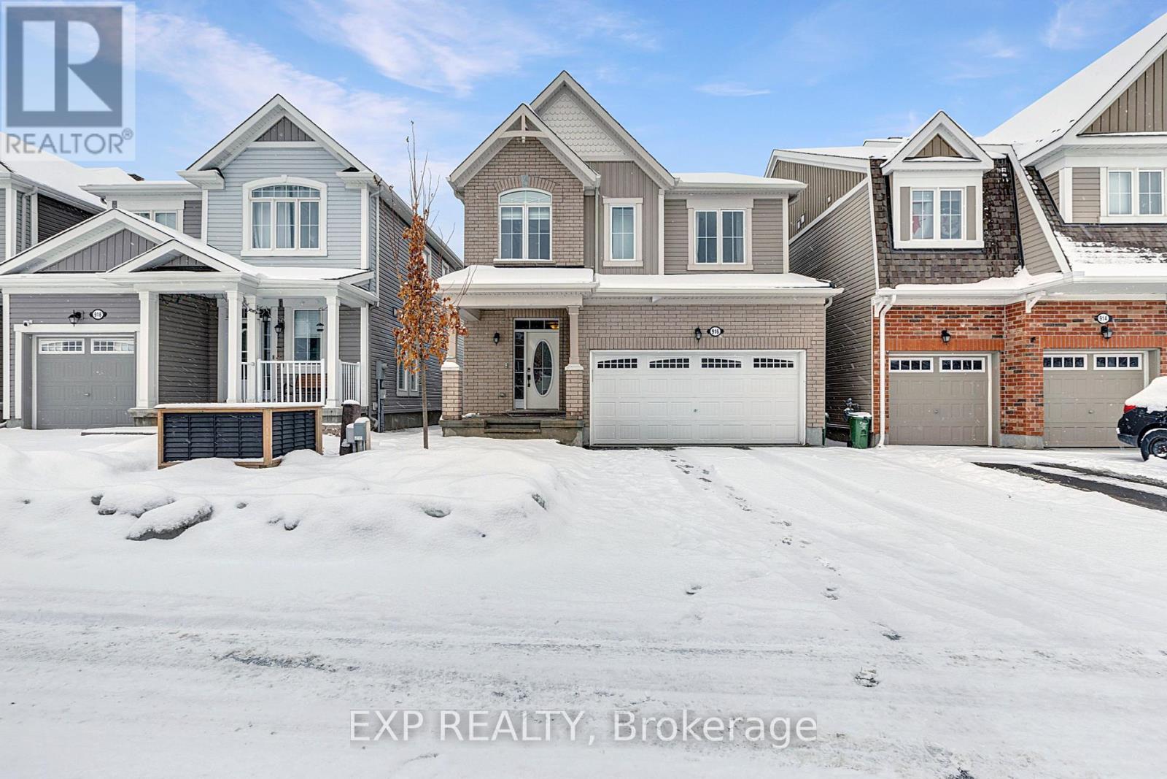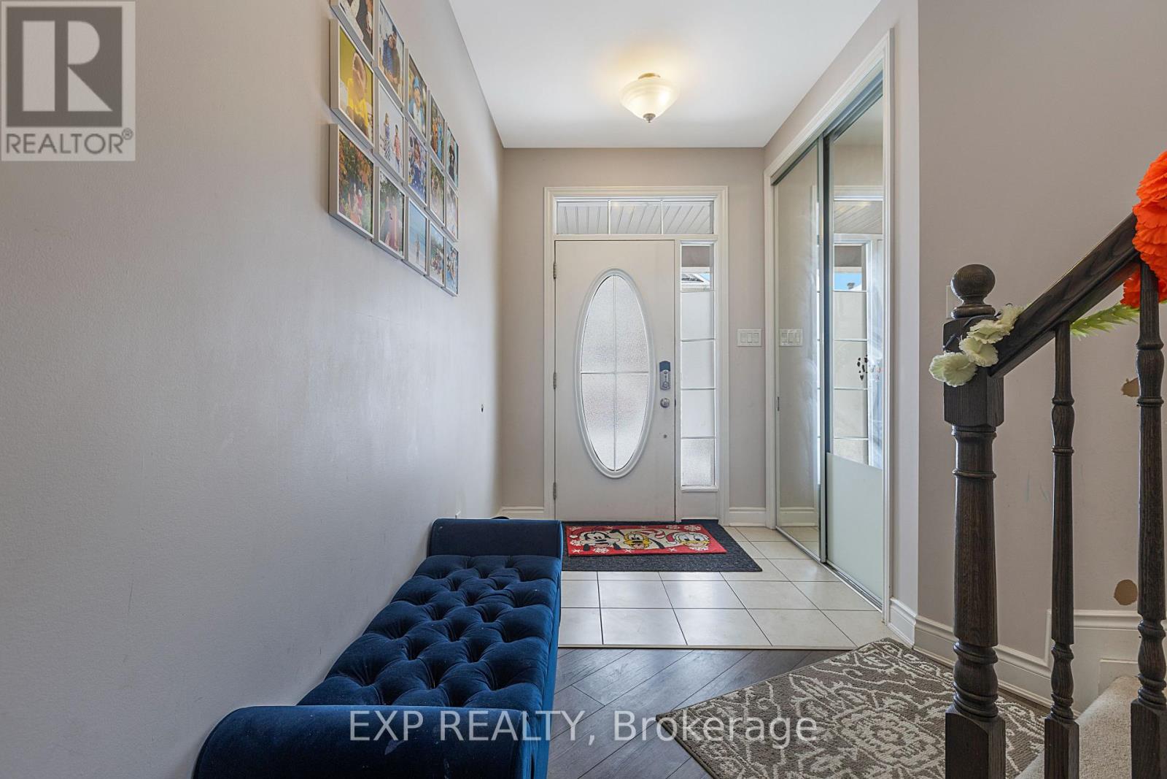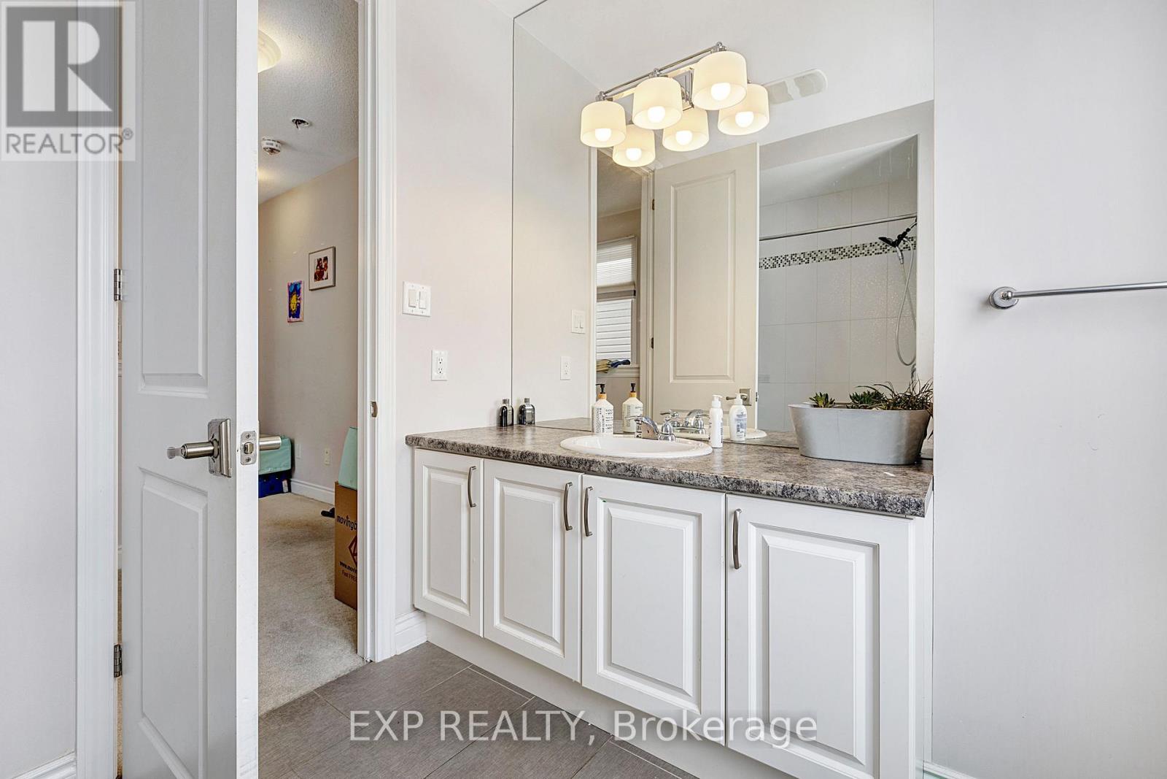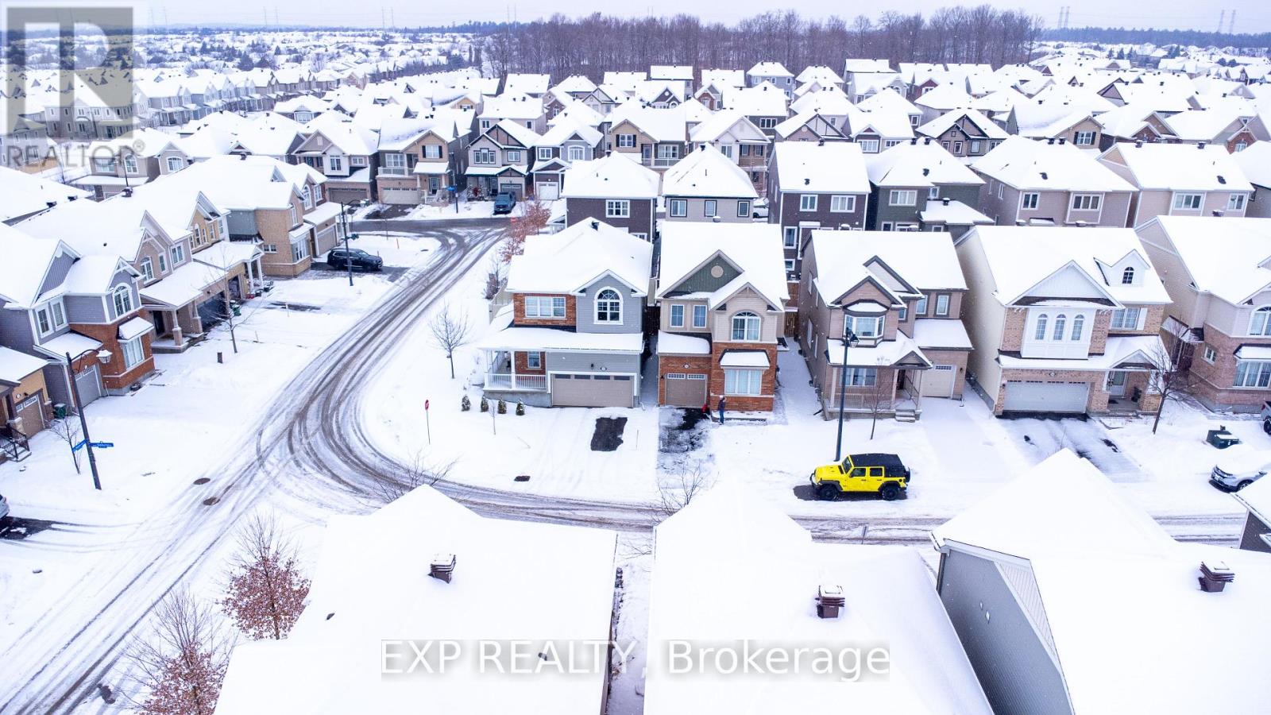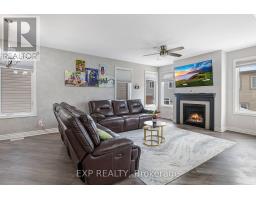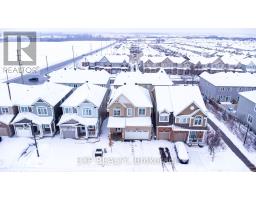3 Bedroom
4 Bathroom
Fireplace
Central Air Conditioning
Forced Air
$3,200 Monthly
This beautifully designed 3-bedroom, 4-bathroom home offers modern upgrades and a family-friendly layout! The open-concept main floor features 9-foot ceilings, a chefs kitchen with new granite countertops (2022), backsplash (2022), a large island, stainless steel appliances, and patio doors leading to the backyard. Upstairs, the primary suite boasts a walk-in closet and a spa-like 5-piece ensuite with a soaker tub, glass-tiled shower, and double sinks. Two additional bedrooms and a full bathroom complete the second floor. The newly finished basement (2021) includes a full bathroom (2021) and offers potential for a walk-out. This home is located in a family-oriented neighborhood close to public transit, schools, and parks. Flooring: Hardwood, tile, and wall-to-wall carpet. Book your showing today! 24 Hours irrevocable on all offers. (id:47351)
Property Details
|
MLS® Number
|
X11925890 |
|
Property Type
|
Single Family |
|
Community Name
|
9010 - Kanata - Emerald Meadows/Trailwest |
|
AmenitiesNearBy
|
Public Transit, Schools |
|
ParkingSpaceTotal
|
4 |
Building
|
BathroomTotal
|
4 |
|
BedroomsAboveGround
|
3 |
|
BedroomsTotal
|
3 |
|
Amenities
|
Fireplace(s) |
|
Appliances
|
Dishwasher, Dryer, Refrigerator, Stove, Washer |
|
BasementDevelopment
|
Finished |
|
BasementType
|
Full (finished) |
|
ConstructionStyleAttachment
|
Detached |
|
CoolingType
|
Central Air Conditioning |
|
ExteriorFinish
|
Brick, Vinyl Siding |
|
FireplacePresent
|
Yes |
|
FireplaceTotal
|
1 |
|
FoundationType
|
Concrete |
|
HalfBathTotal
|
1 |
|
HeatingFuel
|
Natural Gas |
|
HeatingType
|
Forced Air |
|
StoriesTotal
|
2 |
|
Type
|
House |
|
UtilityWater
|
Municipal Water |
Parking
Land
|
Acreage
|
No |
|
LandAmenities
|
Public Transit, Schools |
|
Sewer
|
Sanitary Sewer |
|
SizeDepth
|
82 Ft |
|
SizeFrontage
|
33 Ft ,11 In |
|
SizeIrregular
|
33.99 X 82.02 Ft |
|
SizeTotalText
|
33.99 X 82.02 Ft|under 1/2 Acre |
Rooms
| Level |
Type |
Length |
Width |
Dimensions |
|
Second Level |
Bedroom |
3.65 m |
3.65 m |
3.65 m x 3.65 m |
|
Second Level |
Primary Bedroom |
4.26 m |
9.06 m |
4.26 m x 9.06 m |
|
Second Level |
Bedroom |
3.35 m |
3.98 m |
3.35 m x 3.98 m |
|
Second Level |
Bathroom |
|
|
Measurements not available |
|
Second Level |
Bathroom |
|
|
Measurements not available |
|
Basement |
Bathroom |
|
|
Measurements not available |
|
Main Level |
Kitchen |
3.7 m |
5.23 m |
3.7 m x 5.23 m |
|
Main Level |
Living Room |
4.31 m |
4.41 m |
4.31 m x 4.41 m |
|
Main Level |
Dining Room |
4.31 m |
2.61 m |
4.31 m x 2.61 m |
|
Main Level |
Bathroom |
|
|
Measurements not available |
Utilities
|
Cable
|
Installed |
|
Sewer
|
Installed |
https://www.realtor.ca/real-estate/27807804/916-shimmerton-circle-ottawa-9010-kanata-emerald-meadowstrailwest


