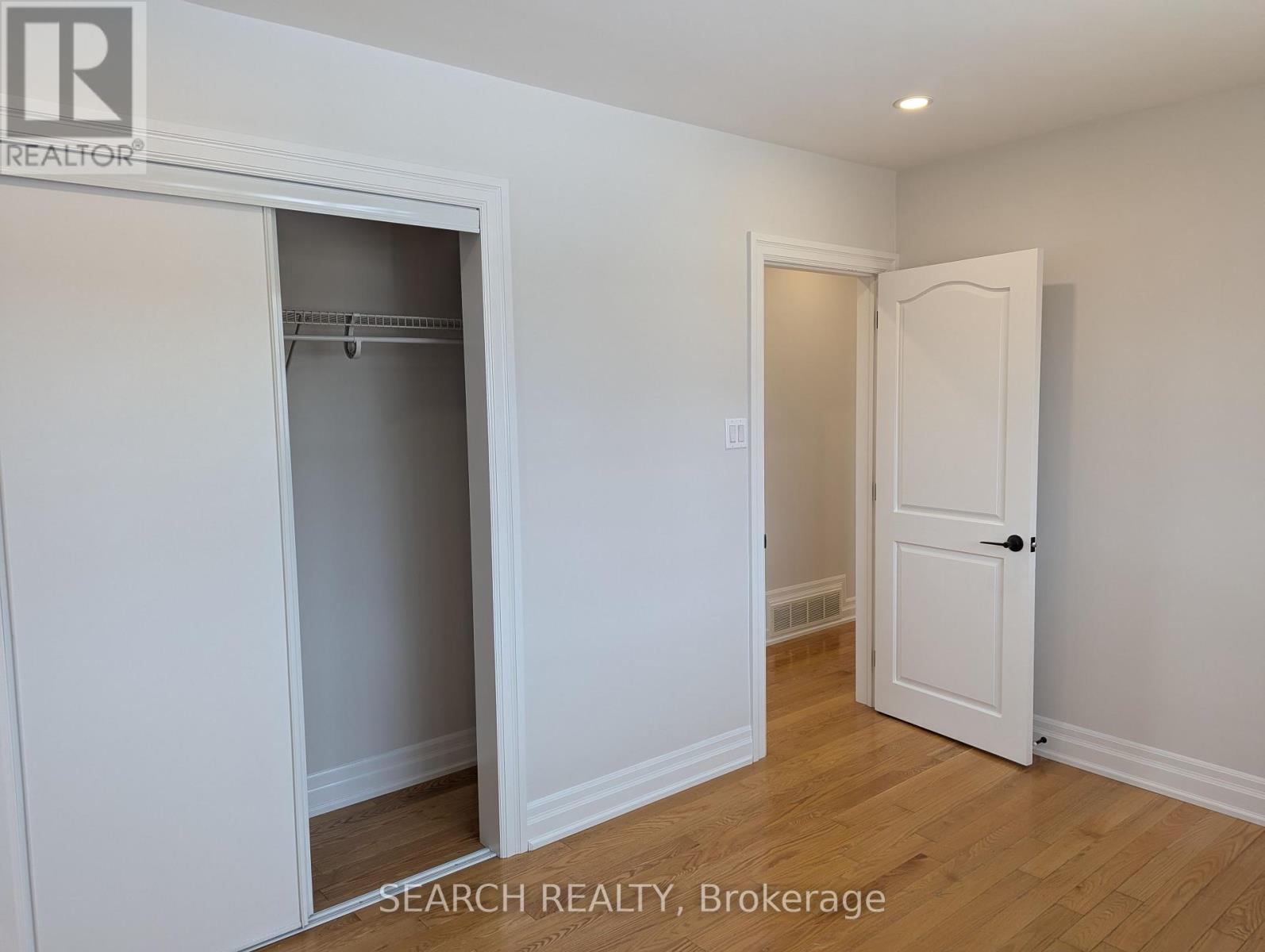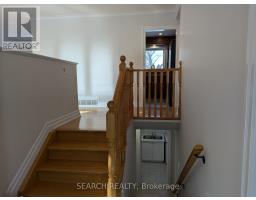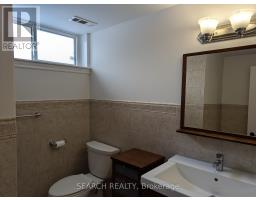4 Bedroom
2 Bathroom
Bungalow
Fireplace
Central Air Conditioning
Forced Air
$4,000 Monthly
Located In The Heart Of Vaughan. Maple Community. Solid 3 Bedroom, 2 Bath Family Home. Open Concept layout with Potlights and Hardwood throughout. Large living room with a pictured-like bay window. Kitchen with brand new appliances overlooking a large backyard. Completely Fenced Home. Finished Basement with a Generous Recreation Room, Laundry and Storage Area and Extra Large Bedroom. Mins Drive To Go Station, Hwy 400 & 407, Shopping Centre, Schools, Library, City Hall, Supermarket, Restaurants & More. A must-see! **** EXTRAS **** Extra Large Backyard. Long Driveway (id:47351)
Property Details
|
MLS® Number
|
N11925900 |
|
Property Type
|
Single Family |
|
Community Name
|
Maple |
|
ParkingSpaceTotal
|
5 |
Building
|
BathroomTotal
|
2 |
|
BedroomsAboveGround
|
3 |
|
BedroomsBelowGround
|
1 |
|
BedroomsTotal
|
4 |
|
Appliances
|
Water Heater, Dishwasher, Dryer, Hood Fan, Refrigerator, Washer, Water Softener |
|
ArchitecturalStyle
|
Bungalow |
|
BasementDevelopment
|
Finished |
|
BasementType
|
N/a (finished) |
|
ConstructionStyleAttachment
|
Detached |
|
CoolingType
|
Central Air Conditioning |
|
ExteriorFinish
|
Stucco |
|
FireplacePresent
|
Yes |
|
FlooringType
|
Hardwood, Ceramic |
|
FoundationType
|
Concrete |
|
HeatingFuel
|
Natural Gas |
|
HeatingType
|
Forced Air |
|
StoriesTotal
|
1 |
|
Type
|
House |
|
UtilityWater
|
Municipal Water |
Parking
Land
|
Acreage
|
No |
|
Sewer
|
Sanitary Sewer |
|
SizeDepth
|
135 Ft |
|
SizeFrontage
|
71 Ft |
|
SizeIrregular
|
71 X 135 Ft |
|
SizeTotalText
|
71 X 135 Ft |
Rooms
| Level |
Type |
Length |
Width |
Dimensions |
|
Basement |
Bedroom 4 |
5.41 m |
3.41 m |
5.41 m x 3.41 m |
|
Basement |
Recreational, Games Room |
6.05 m |
4.1 m |
6.05 m x 4.1 m |
|
Main Level |
Living Room |
4.26 m |
4.16 m |
4.26 m x 4.16 m |
|
Main Level |
Dining Room |
3.85 m |
2.04 m |
3.85 m x 2.04 m |
|
Main Level |
Kitchen |
3.81 m |
2.66 m |
3.81 m x 2.66 m |
|
Main Level |
Primary Bedroom |
3.95 m |
3.48 m |
3.95 m x 3.48 m |
|
Main Level |
Bedroom 2 |
3.19 m |
3.01 m |
3.19 m x 3.01 m |
|
Main Level |
Bedroom 3 |
3.02 m |
2.84 m |
3.02 m x 2.84 m |
https://www.realtor.ca/real-estate/27807826/10-lancer-drive-vaughan-maple-maple




























