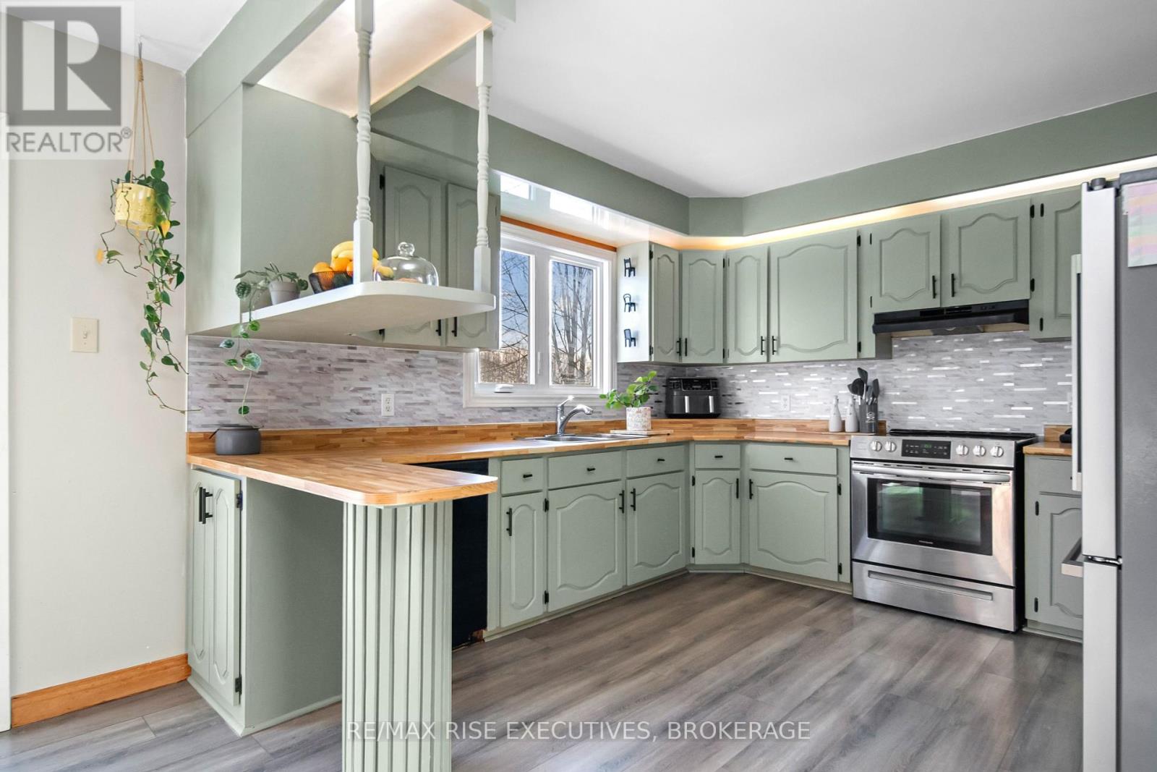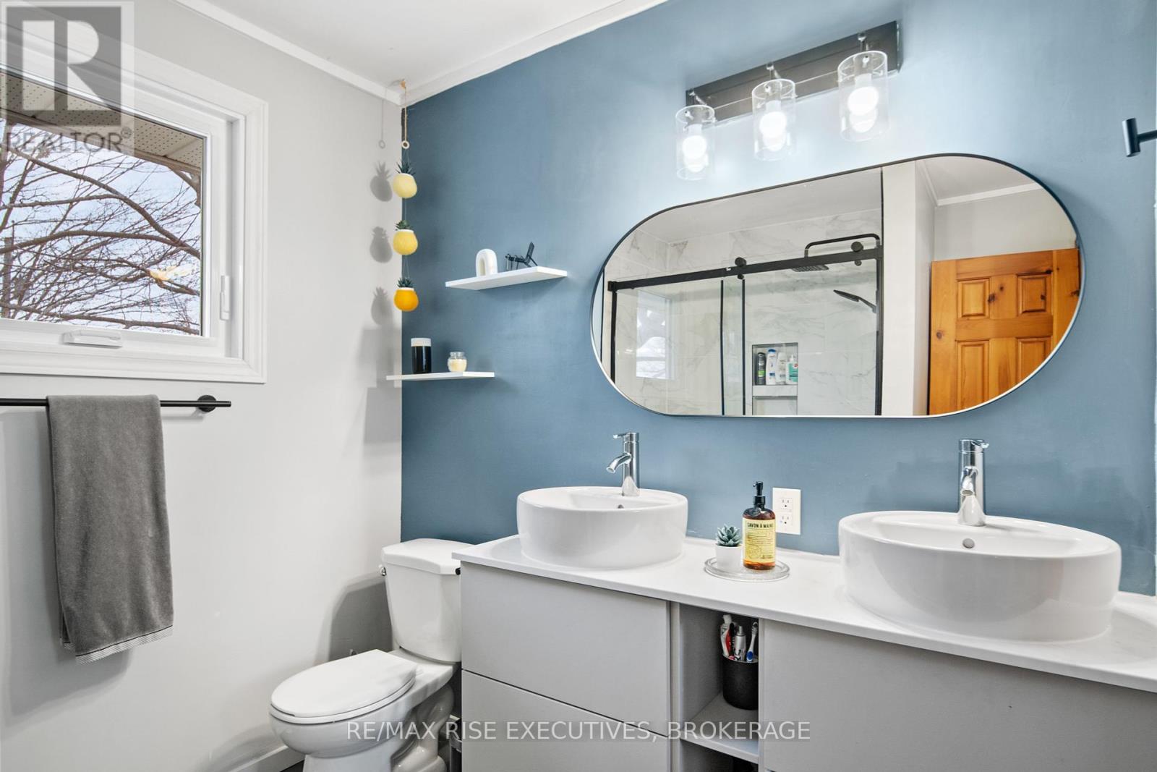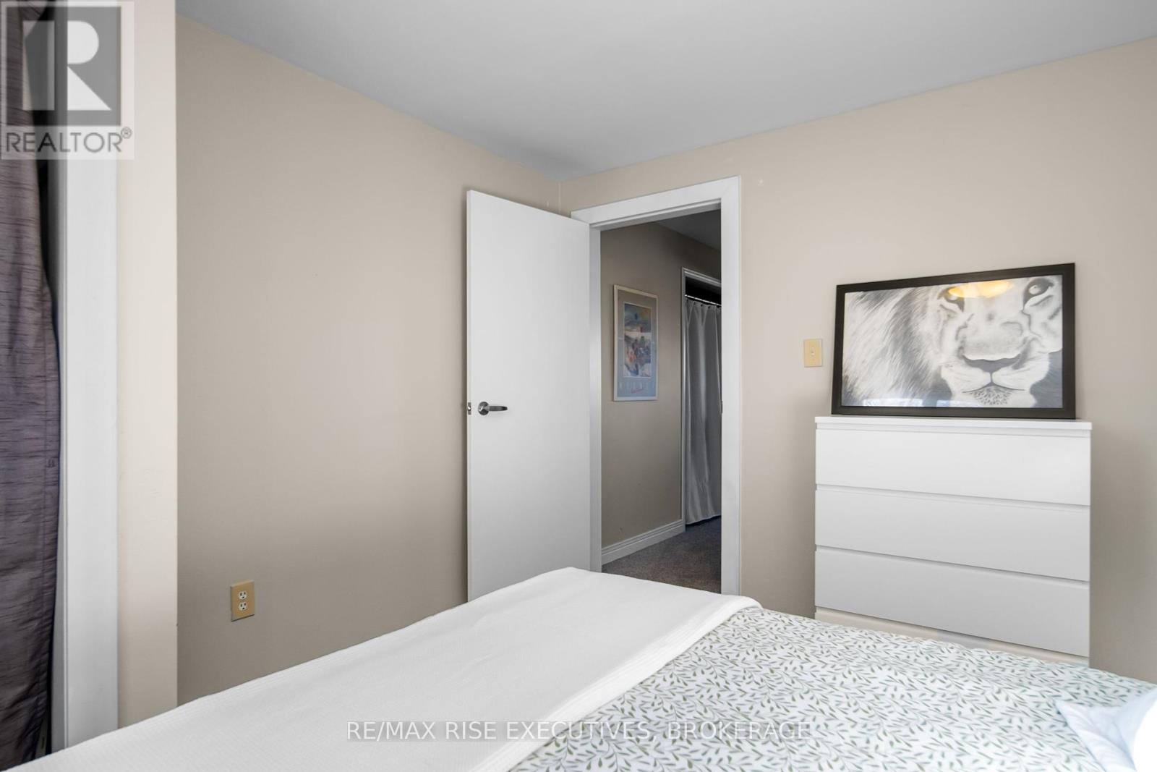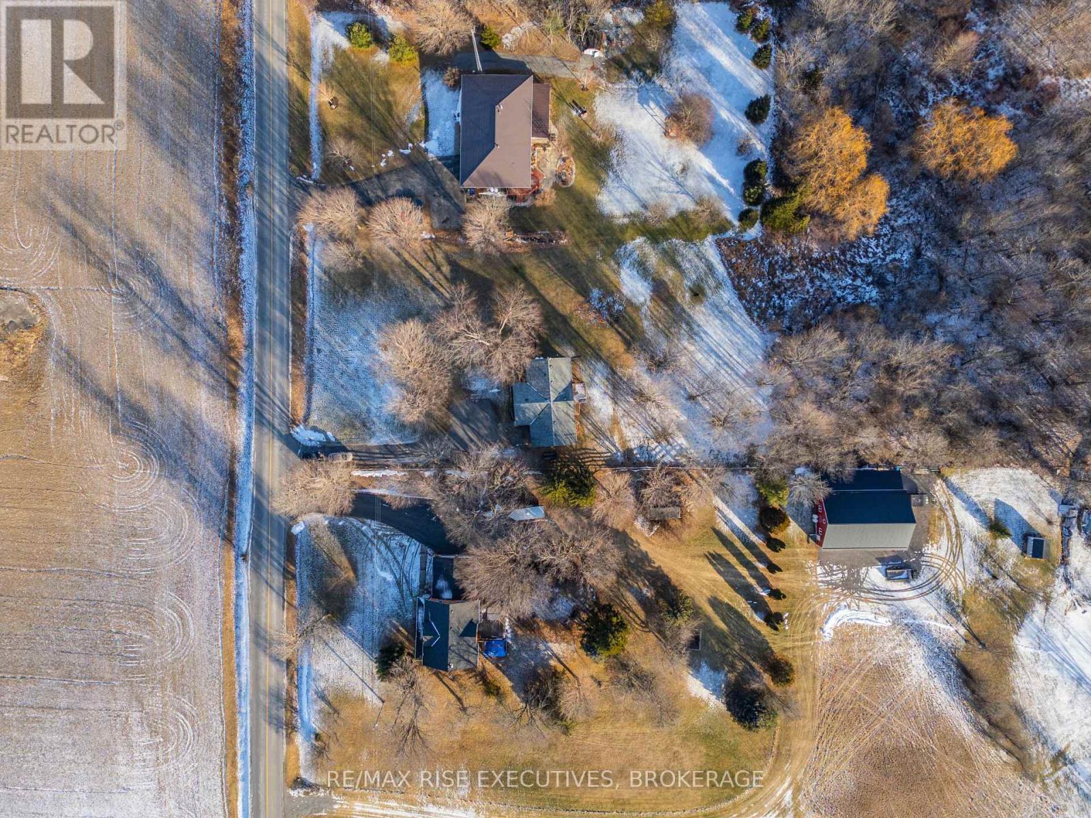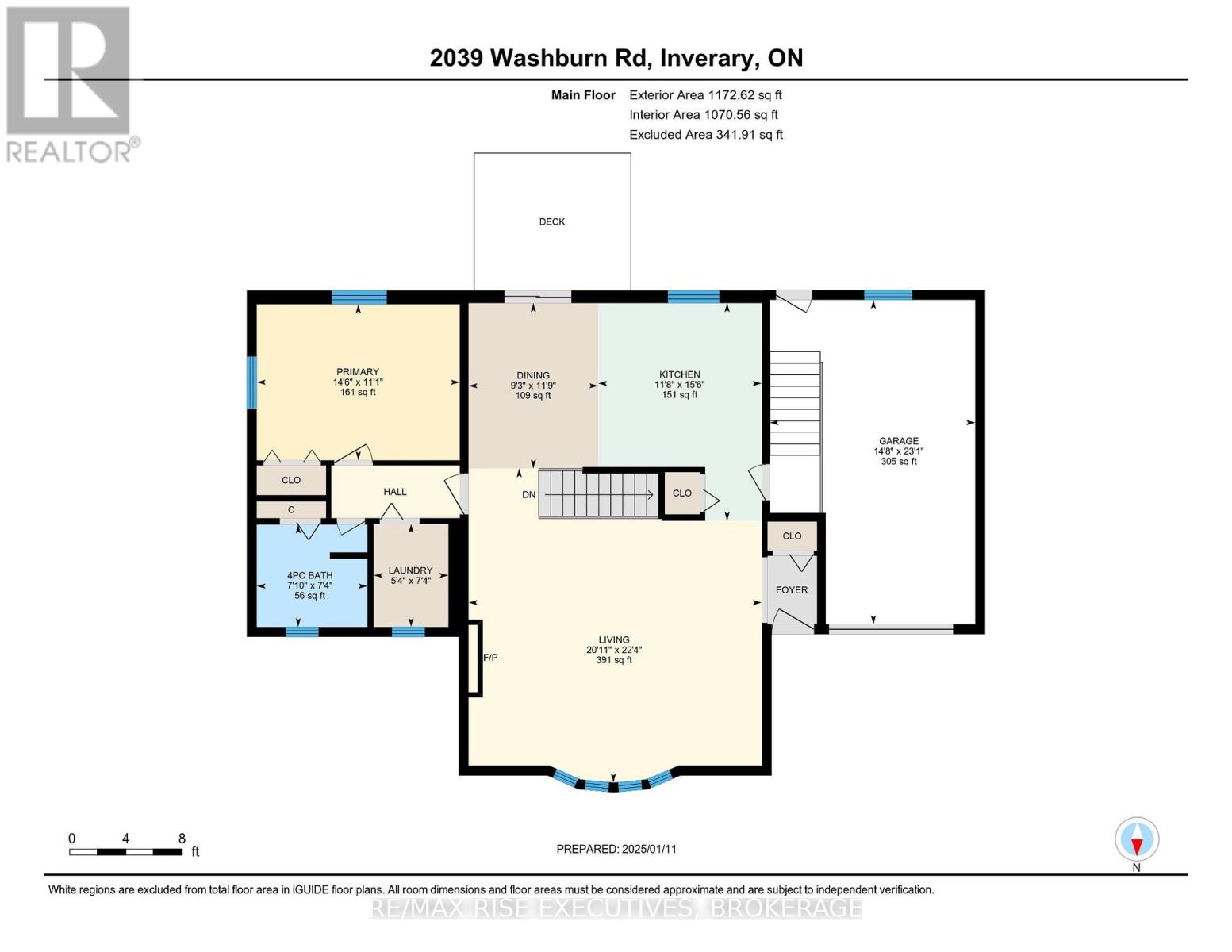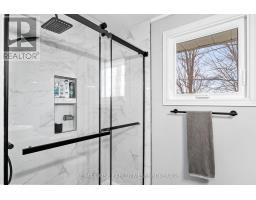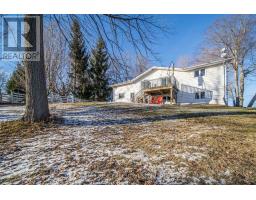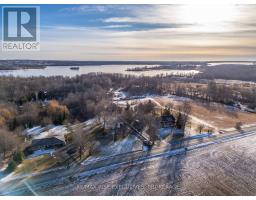3 Bedroom
2 Bathroom
Bungalow
Fireplace
Central Air Conditioning
Forced Air
$624,900
Discover the elegance of country living at 2039 Washburn Road a stunning elevated bungalow situated in a picturesque countryside setting just north of Kingston! This remarkable home spans over 2,000 square feet of beautifully finished living space, including three bedrooms, two full bathrooms, and a fully finished lower level featuring a walkout. Step inside to a luminous, open-concept layout where newer vinyl flooring and a contemporary bio-ethanol fireplace, framed by shiplap and topped with an oak mantle, add a touch of warmth and sophistication. The kitchen, designed for both function and style, boasts ample storage, generous counter space, and sleek stainless steel appliances. The main-floor primary suite offers convenience and luxury, complemented by an updated bathroom with double sinks, a tiled shower featuring dual niches, and a sliding glass door. A full laundry room completes the main floor. The lower level unfolds into a fully finished, 400+ square foot rec. room, perfect for entertaining. You will also find two additional bedrooms, a full bathroom, and a versatile flex space leading to the backyard through a walkout patio door offering a separate entrance for a potential in-law suite. Outside, the property extends over an acre, offering tranquil views from the deck, a single-car garage, and an extended driveway for multiple vehicles. With shingles replaced in 2015, newer vinyl windows, and a heat pump/air conditioning unit, this home combines durability with comfort. 2039 Washburn Road awaits to offer you a blend of countryside charm and modern living. Don't let this opportunity to make it your new sanctuary slip away! (id:47351)
Property Details
|
MLS® Number
|
X11924018 |
|
Property Type
|
Single Family |
|
Community Name
|
Frontenac South |
|
Features
|
Sloping, Hilly |
|
ParkingSpaceTotal
|
3 |
|
Structure
|
Deck |
Building
|
BathroomTotal
|
2 |
|
BedroomsAboveGround
|
1 |
|
BedroomsBelowGround
|
2 |
|
BedroomsTotal
|
3 |
|
Amenities
|
Fireplace(s) |
|
Appliances
|
Water Treatment, Water Softener, Water Heater |
|
ArchitecturalStyle
|
Bungalow |
|
BasementDevelopment
|
Finished |
|
BasementFeatures
|
Walk Out |
|
BasementType
|
N/a (finished) |
|
ConstructionStyleAttachment
|
Detached |
|
CoolingType
|
Central Air Conditioning |
|
ExteriorFinish
|
Vinyl Siding |
|
FireProtection
|
Smoke Detectors |
|
FireplacePresent
|
Yes |
|
FireplaceTotal
|
1 |
|
FoundationType
|
Wood |
|
HalfBathTotal
|
1 |
|
HeatingFuel
|
Propane |
|
HeatingType
|
Forced Air |
|
StoriesTotal
|
1 |
|
Type
|
House |
Parking
Land
|
Acreage
|
No |
|
Sewer
|
Septic System |
|
SizeDepth
|
300 Ft ,2 In |
|
SizeFrontage
|
150 Ft |
|
SizeIrregular
|
150.03 X 300.24 Ft |
|
SizeTotalText
|
150.03 X 300.24 Ft|1/2 - 1.99 Acres |
|
ZoningDescription
|
Ru |
Rooms
| Level |
Type |
Length |
Width |
Dimensions |
|
Basement |
Bathroom |
2.24 m |
2.09 m |
2.24 m x 2.09 m |
|
Basement |
Recreational, Games Room |
6.87 m |
6.41 m |
6.87 m x 6.41 m |
|
Basement |
Utility Room |
2.24 m |
2.19 m |
2.24 m x 2.19 m |
|
Basement |
Bedroom 2 |
3.5 m |
3.14 m |
3.5 m x 3.14 m |
|
Basement |
Bedroom 3 |
3.5 m |
3.11 m |
3.5 m x 3.11 m |
|
Basement |
Office |
3.3 m |
4.38 m |
3.3 m x 4.38 m |
|
Main Level |
Living Room |
6.82 m |
6.36 m |
6.82 m x 6.36 m |
|
Main Level |
Kitchen |
4.72 m |
3.55 m |
4.72 m x 3.55 m |
|
Main Level |
Dining Room |
3.59 m |
2 m |
3.59 m x 2 m |
|
Main Level |
Primary Bedroom |
3.39 m |
4.41 m |
3.39 m x 4.41 m |
|
Main Level |
Bathroom |
2.22 m |
2.4 m |
2.22 m x 2.4 m |
|
Main Level |
Laundry Room |
2.24 m |
|
2.24 m x Measurements not available |
https://www.realtor.ca/real-estate/27803425/2039-washburn-road-south-frontenac-frontenac-south-frontenac-south







