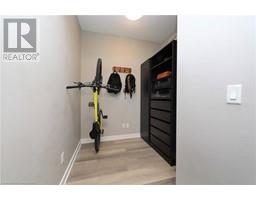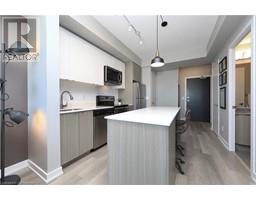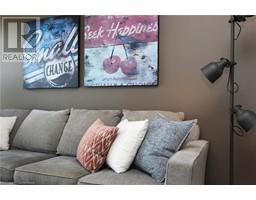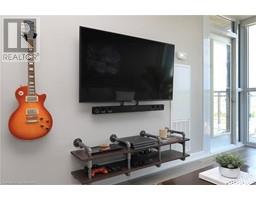2 Bedroom
1 Bathroom
576 sqft
Central Air Conditioning
Forced Air
Landscaped
$2,300 MonthlyInsurance
Welcome to the LINK Complex in the vibrant Orchard neighborhood. This 1-bedroom + den condo features stainless steel appliances, quartz countertops, complemented by a functional island/breakfast bar for added convenience. The bright and airy primary bedroom boasts a generous closet with ample natural light through large floor-to-ceiling windows. Enjoy breathtaking sunsets and scenic views of the Escarpment from your private balcony, easily accessible from the spacious living room.1 parking (#264) and 1 locker (#349) included. Shopping, dining, schools, the GO Station, major highways (403/QEW & 407), as well as Bronte Creek Trails and Bronte Creek Provincial Park are in close proximity. (id:47351)
Property Details
|
MLS® Number
|
40685954 |
|
Property Type
|
Single Family |
|
AmenitiesNearBy
|
Park, Public Transit, Schools, Shopping |
|
Features
|
Balcony |
|
ParkingSpaceTotal
|
1 |
|
StorageType
|
Locker |
Building
|
BathroomTotal
|
1 |
|
BedroomsAboveGround
|
1 |
|
BedroomsBelowGround
|
1 |
|
BedroomsTotal
|
2 |
|
Amenities
|
Exercise Centre, Guest Suite, Party Room |
|
Appliances
|
Dishwasher, Dryer, Refrigerator, Stove, Washer, Microwave Built-in, Window Coverings |
|
BasementType
|
None |
|
ConstructionStyleAttachment
|
Attached |
|
CoolingType
|
Central Air Conditioning |
|
ExteriorFinish
|
Brick, Concrete |
|
HeatingFuel
|
Natural Gas |
|
HeatingType
|
Forced Air |
|
StoriesTotal
|
1 |
|
SizeInterior
|
576 Sqft |
|
Type
|
Apartment |
|
UtilityWater
|
Municipal Water |
Parking
Land
|
Acreage
|
No |
|
LandAmenities
|
Park, Public Transit, Schools, Shopping |
|
LandscapeFeatures
|
Landscaped |
|
Sewer
|
Municipal Sewage System |
|
SizeTotalText
|
Unknown |
|
ZoningDescription
|
Residential |
Rooms
| Level |
Type |
Length |
Width |
Dimensions |
|
Main Level |
Laundry Room |
|
|
3'7'' x 3'3'' |
|
Main Level |
4pc Bathroom |
|
|
8'2'' x 5'3'' |
|
Main Level |
Den |
|
|
5'8'' x 7'9'' |
|
Main Level |
Primary Bedroom |
|
|
8'10'' x 13'3'' |
|
Main Level |
Living Room |
|
|
9'11'' x 14'4'' |
|
Main Level |
Kitchen |
|
|
10'10'' x 14'8'' |
https://www.realtor.ca/real-estate/27803622/5240-dundas-street-street-unit-b504-burlington




















































