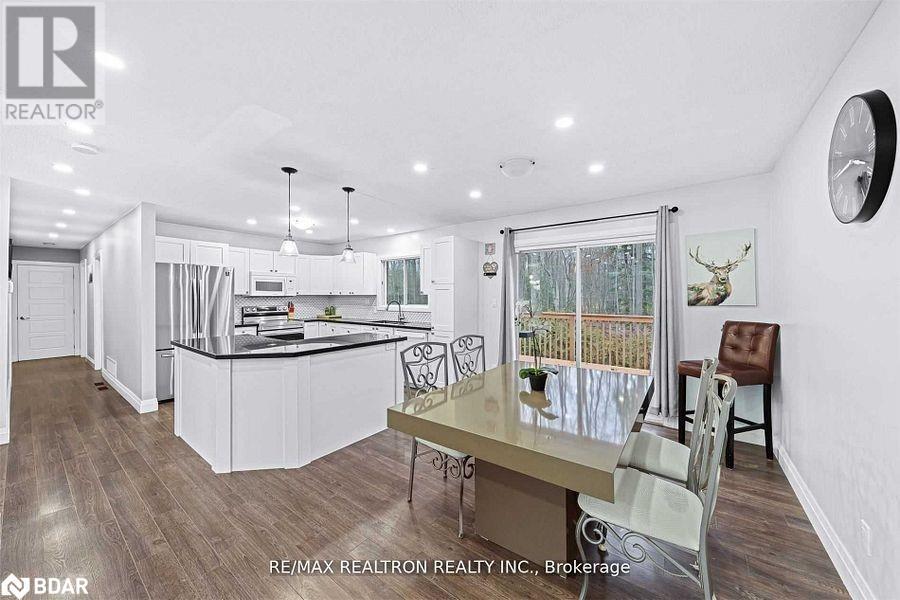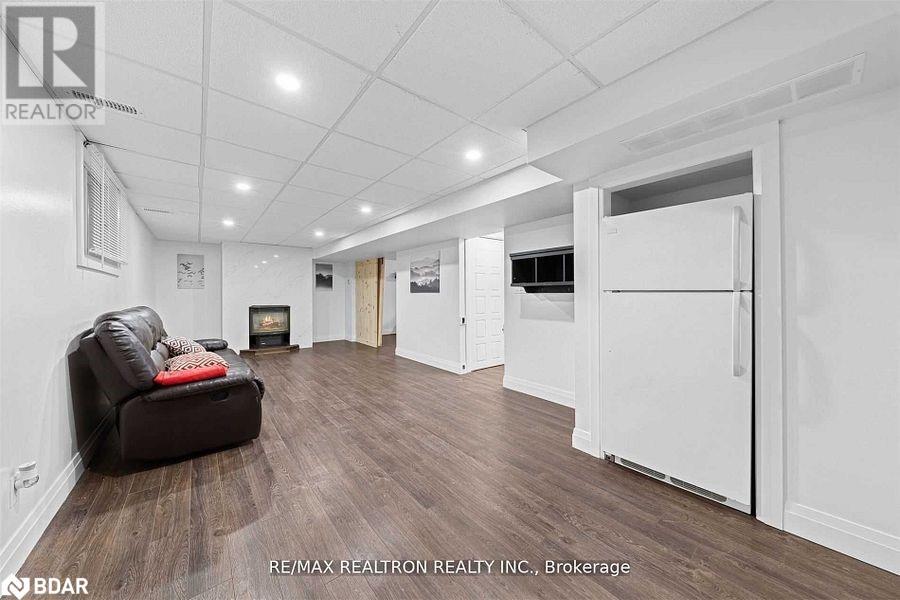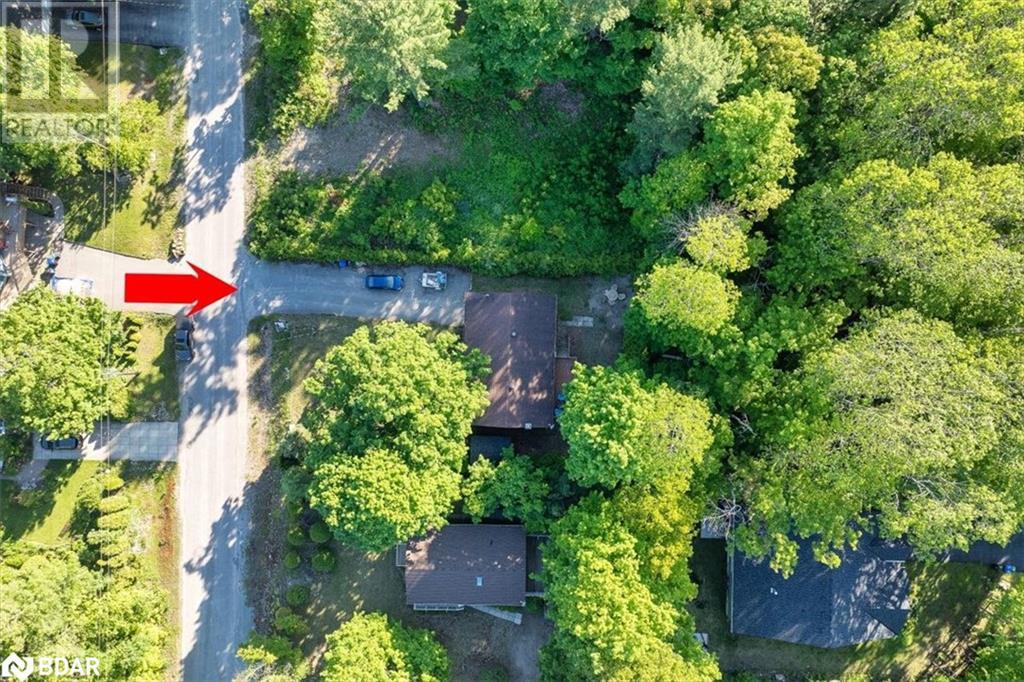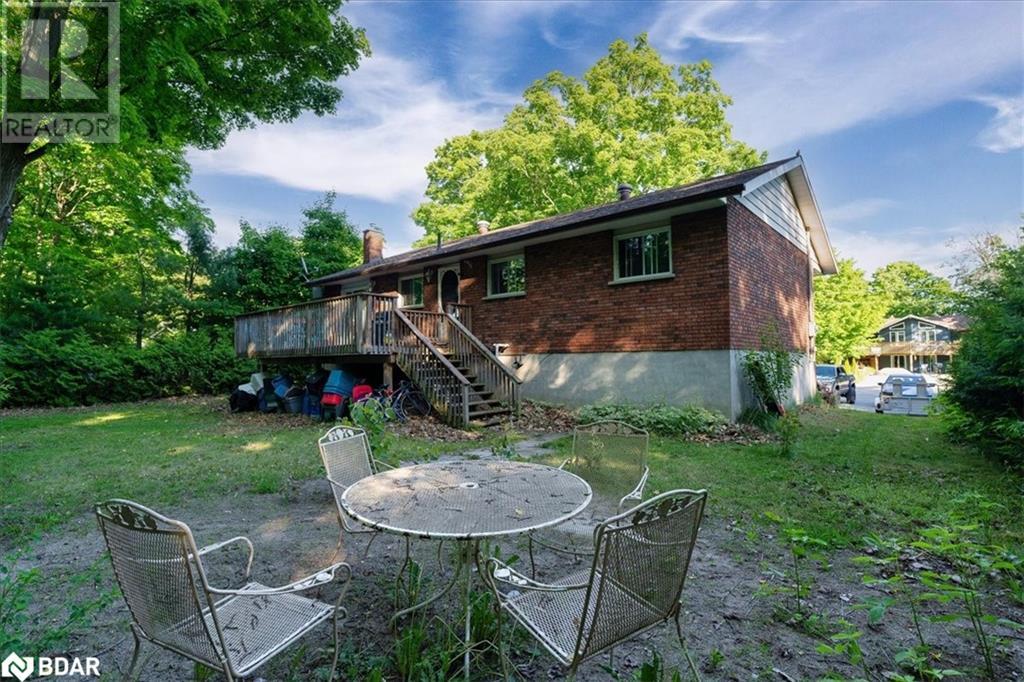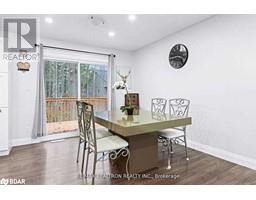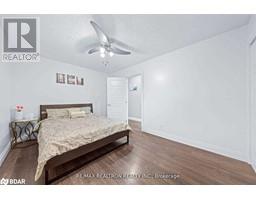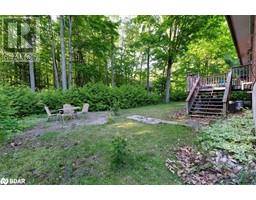4 Bedroom
2 Bathroom
1500.2 sqft
Bungalow
Central Air Conditioning
Forced Air
$699,000
Welcome to this Beautiful 3+1 Bedroom Detached Bungalow In the Sought-After Tiny Beaches! Fully Renovated with a Kitchen Remodel, Upgraded Main Bath with Heated Floors, Upgraded Shed and Central AC Installed! Massive Picturesque Lot On A Superb Street Just Steps from the Stunning Beaches Of Georgian Bay! Open Concept, Modern Kitchen and Living Area with Walk-Out to Great Yard! Fully Finished Basement With Large Family Room & Cozy Gas Fireplace. Oversized Yard filled with Greenery & Garden Shed for Storage! High Speed Internet Available. This Lovely Home Is Ideal For Buyers Looking To Get Into A Fantastic Area To Live Full Time Or For Recreational Purposes! (id:47351)
Property Details
|
MLS® Number
|
40690008 |
|
Property Type
|
Single Family |
|
AmenitiesNearBy
|
Beach |
|
CommunicationType
|
High Speed Internet |
|
Features
|
Sump Pump |
|
ParkingSpaceTotal
|
9 |
Building
|
BathroomTotal
|
2 |
|
BedroomsAboveGround
|
3 |
|
BedroomsBelowGround
|
1 |
|
BedroomsTotal
|
4 |
|
Appliances
|
Dishwasher, Dryer, Refrigerator, Stove, Washer |
|
ArchitecturalStyle
|
Bungalow |
|
BasementDevelopment
|
Finished |
|
BasementType
|
Full (finished) |
|
ConstructionStyleAttachment
|
Detached |
|
CoolingType
|
Central Air Conditioning |
|
ExteriorFinish
|
Brick |
|
FoundationType
|
Brick |
|
HeatingType
|
Forced Air |
|
StoriesTotal
|
1 |
|
SizeInterior
|
1500.2 Sqft |
|
Type
|
House |
|
UtilityWater
|
Municipal Water |
Parking
Land
|
AccessType
|
Road Access |
|
Acreage
|
No |
|
LandAmenities
|
Beach |
|
Sewer
|
Septic System |
|
SizeDepth
|
132 Ft |
|
SizeFrontage
|
80 Ft |
|
SizeTotalText
|
Under 1/2 Acre |
|
ZoningDescription
|
Rc |
Rooms
| Level |
Type |
Length |
Width |
Dimensions |
|
Basement |
3pc Bathroom |
|
|
Measurements not available |
|
Basement |
Family Room |
|
|
27'4'' x 6'3'' |
|
Basement |
Bedroom |
|
|
13'8'' x 8'2'' |
|
Main Level |
4pc Bathroom |
|
|
Measurements not available |
|
Main Level |
Bedroom |
|
|
8'2'' x 7'3'' |
|
Main Level |
Bedroom |
|
|
8'2'' x 7'3'' |
|
Main Level |
Primary Bedroom |
|
|
8'2'' x 12'6'' |
|
Main Level |
Kitchen |
|
|
11'5'' x 8'2'' |
|
Main Level |
Dining Room |
|
|
9'0'' x 8'3'' |
|
Main Level |
Living Room |
|
|
15'8'' x 8'2'' |
https://www.realtor.ca/real-estate/27803634/40-rue-vanier-tiny


