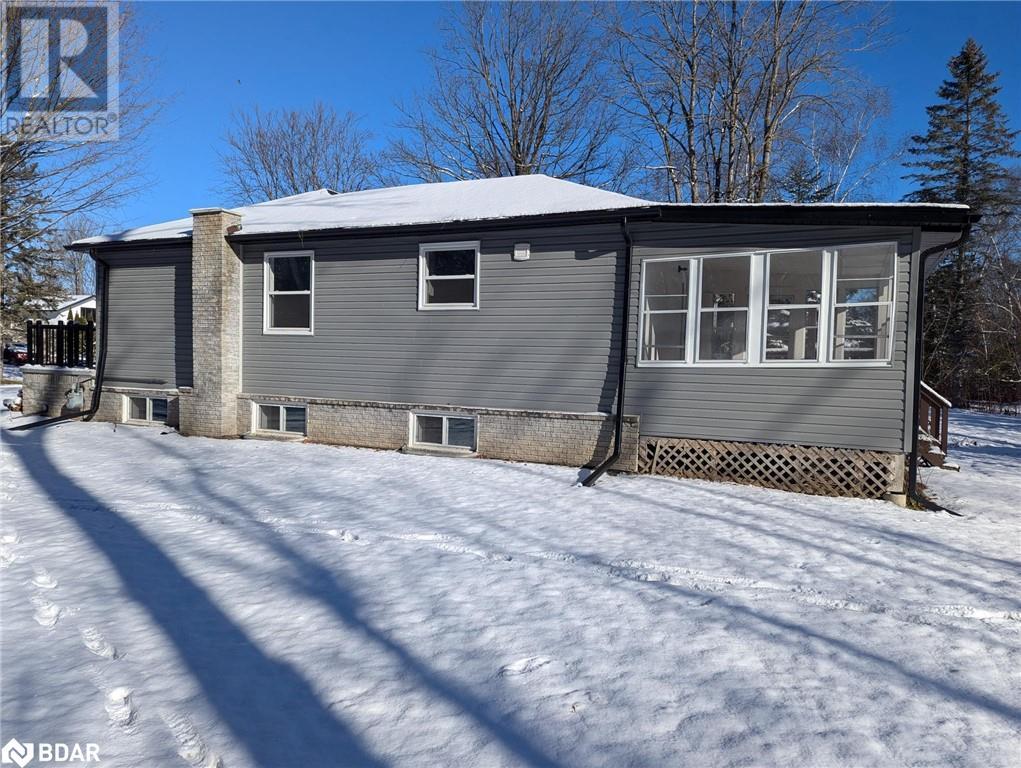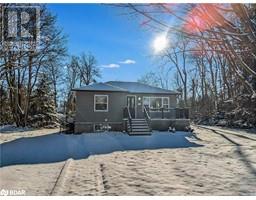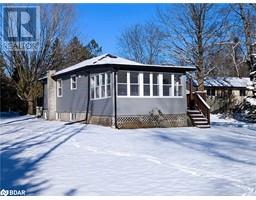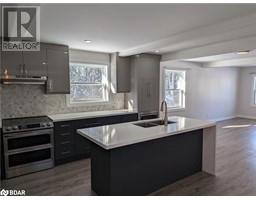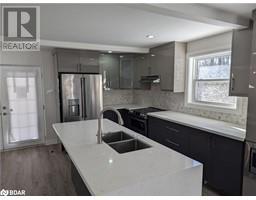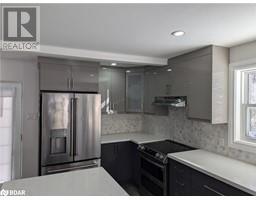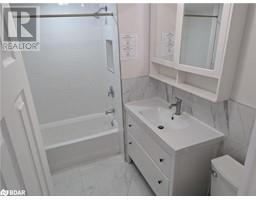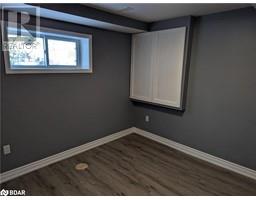4 Bedroom
2 Bathroom
1826 sqft
Bungalow
Fireplace
Central Air Conditioning
Forced Air
$729,900
Beautifully Renovated 2+2 Bedroom Bungalow on a Premium 80 x 190 ft Lot, Located Right Next to a Park! Just a 5-minute walk to the stunning shores of Lake Simcoe, this home offers a perfect mix of tranquility and convenience. Close to Leonard's Beach, Innisfil Beach Rd Marina, Friday Harbour, and all local amenities. Recent renovations include: new windows, siding, waterproofing, kitchen, bathrooms, basement, furnace, ductwork, AC, attic insulation, flooring, and a custom oak staircase. The long double driveway provides ample space for cars and even a boat. Don't miss this incredible opportunity! (id:47351)
Open House
This property has open houses!
January
19
Sunday
Starts at:
1:00 pm
Ends at:3:00 pm
Property Details
| MLS® Number | 40690602 |
| Property Type | Single Family |
| AmenitiesNearBy | Beach, Golf Nearby, Park, Playground, Schools |
| CommunityFeatures | Community Centre |
| EquipmentType | Water Heater |
| Features | Crushed Stone Driveway |
| ParkingSpaceTotal | 9 |
| RentalEquipmentType | Water Heater |
Building
| BathroomTotal | 2 |
| BedroomsAboveGround | 2 |
| BedroomsBelowGround | 2 |
| BedroomsTotal | 4 |
| ArchitecturalStyle | Bungalow |
| BasementDevelopment | Finished |
| BasementType | Full (finished) |
| ConstructionStyleAttachment | Detached |
| CoolingType | Central Air Conditioning |
| ExteriorFinish | Vinyl Siding |
| FireProtection | Alarm System |
| FireplacePresent | Yes |
| FireplaceTotal | 1 |
| HeatingFuel | Natural Gas |
| HeatingType | Forced Air |
| StoriesTotal | 1 |
| SizeInterior | 1826 Sqft |
| Type | House |
| UtilityWater | Municipal Water |
Parking
| Detached Garage |
Land
| AccessType | Road Access |
| Acreage | No |
| LandAmenities | Beach, Golf Nearby, Park, Playground, Schools |
| Sewer | Municipal Sewage System |
| SizeDepth | 190 Ft |
| SizeFrontage | 80 Ft |
| SizeTotalText | Under 1/2 Acre |
| ZoningDescription | Res |
Rooms
| Level | Type | Length | Width | Dimensions |
|---|---|---|---|---|
| Basement | Laundry Room | Measurements not available | ||
| Basement | Bedroom | 11'6'' x 11'8'' | ||
| Basement | 4pc Bathroom | Measurements not available | ||
| Basement | Bedroom | 14'9'' x 11'2'' | ||
| Basement | Recreation Room | 19'6'' x 18'8'' | ||
| Main Level | Sunroom | 16'2'' x 10'3'' | ||
| Main Level | Bedroom | 10'10'' x 9'11'' | ||
| Main Level | Bedroom | 12'6'' x 11'5'' | ||
| Main Level | 4pc Bathroom | Measurements not available | ||
| Main Level | Kitchen | 14'3'' x 14'6'' | ||
| Main Level | Living Room | 19'6'' x 16'2'' |
https://www.realtor.ca/real-estate/27803653/757-trinity-street-innisfil


