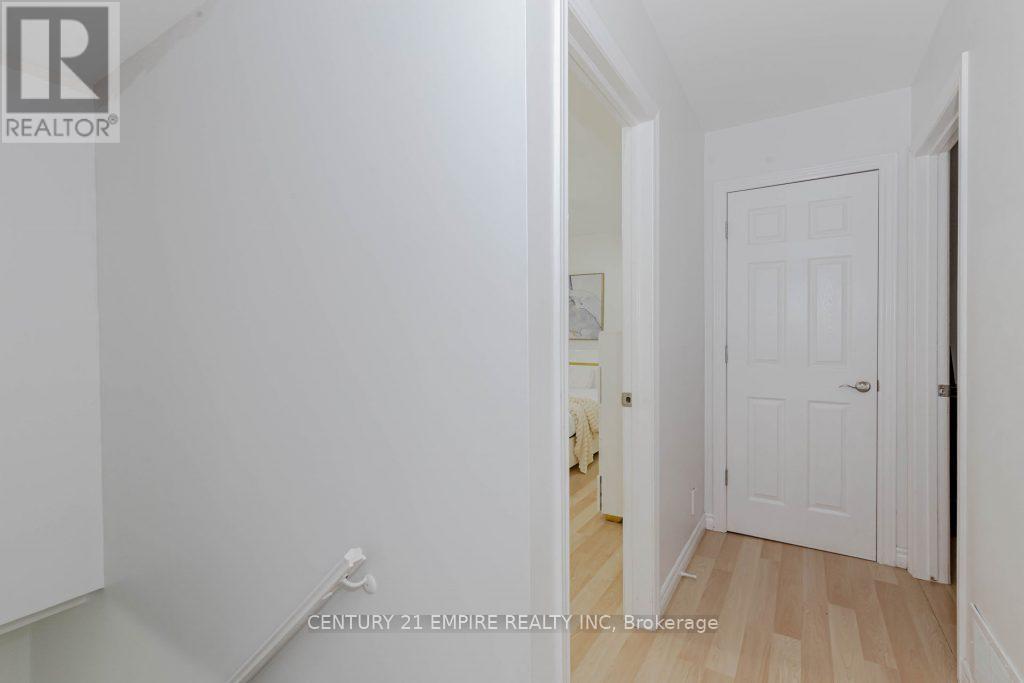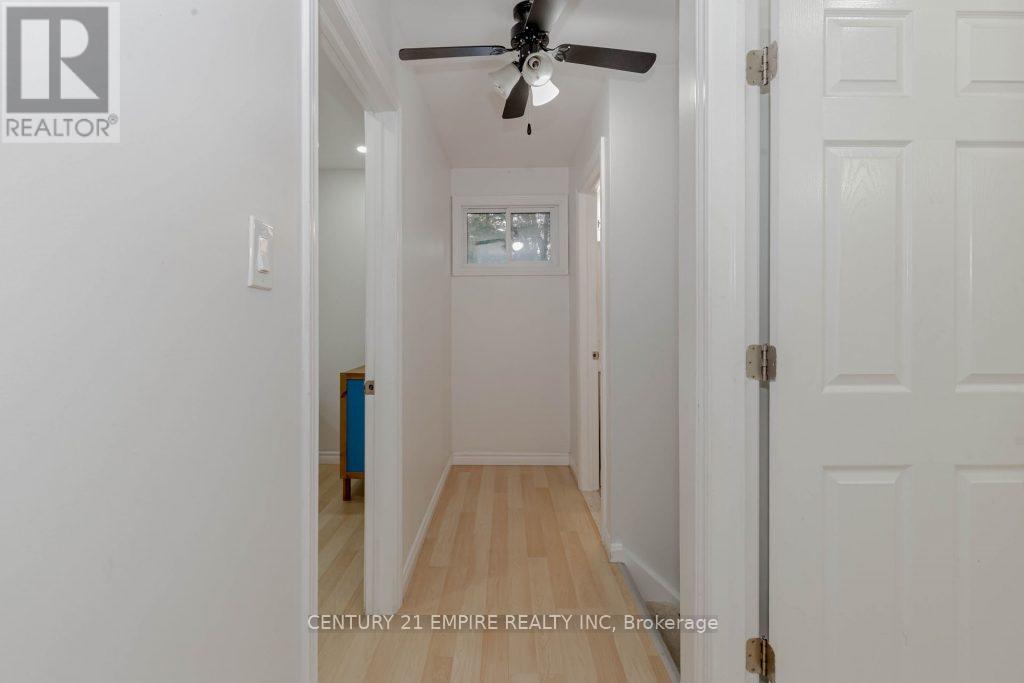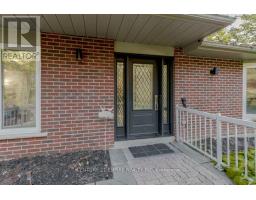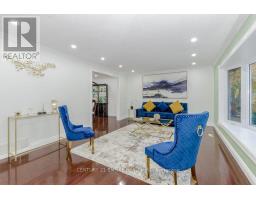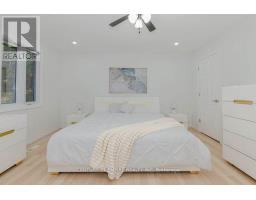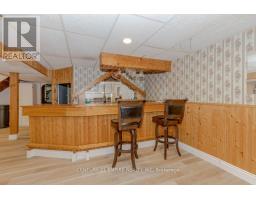3 Bedroom
3 Bathroom
Fireplace
Central Air Conditioning
Forced Air
$1,499,000
Welcome to this beautiful 2-storey home on less than an acre lot. Lot of sunshine with no home at the back. Fully renovated with granite counters, hardwood flooring and separate living and dining area. Great family home for close to nature living. (id:47351)
Property Details
|
MLS® Number
|
W11924071 |
|
Property Type
|
Single Family |
|
Community Name
|
Rural Caledon |
|
ParkingSpaceTotal
|
12 |
Building
|
BathroomTotal
|
3 |
|
BedroomsAboveGround
|
3 |
|
BedroomsTotal
|
3 |
|
Appliances
|
Dishwasher, Dryer, Microwave, Range, Refrigerator, Stove, Washer |
|
BasementType
|
Full |
|
ConstructionStyleAttachment
|
Detached |
|
CoolingType
|
Central Air Conditioning |
|
ExteriorFinish
|
Brick, Vinyl Siding |
|
FireplacePresent
|
Yes |
|
FoundationType
|
Concrete |
|
HalfBathTotal
|
1 |
|
HeatingFuel
|
Electric |
|
HeatingType
|
Forced Air |
|
StoriesTotal
|
2 |
|
Type
|
House |
Parking
Land
|
Acreage
|
No |
|
Sewer
|
Septic System |
|
SizeDepth
|
200 Ft |
|
SizeFrontage
|
150 Ft |
|
SizeIrregular
|
150 X 200 Ft |
|
SizeTotalText
|
150 X 200 Ft |
Rooms
| Level |
Type |
Length |
Width |
Dimensions |
|
Second Level |
Primary Bedroom |
4.4 m |
4.17 m |
4.4 m x 4.17 m |
|
Second Level |
Bedroom 2 |
3.36 m |
2.76 m |
3.36 m x 2.76 m |
|
Second Level |
Bedroom 3 |
3.35 m |
3.3 m |
3.35 m x 3.3 m |
|
Main Level |
Living Room |
6.27 m |
3.8 m |
6.27 m x 3.8 m |
|
Main Level |
Kitchen |
5.8 m |
3.44 m |
5.8 m x 3.44 m |
|
Main Level |
Family Room |
4.73 m |
4.36 m |
4.73 m x 4.36 m |
|
Main Level |
Dining Room |
4.25 m |
3.47 m |
4.25 m x 3.47 m |
|
Main Level |
Laundry Room |
2.1 m |
1.6 m |
2.1 m x 1.6 m |
https://www.realtor.ca/real-estate/27803757/16556-innis-lake-road-caledon-rural-caledon
























