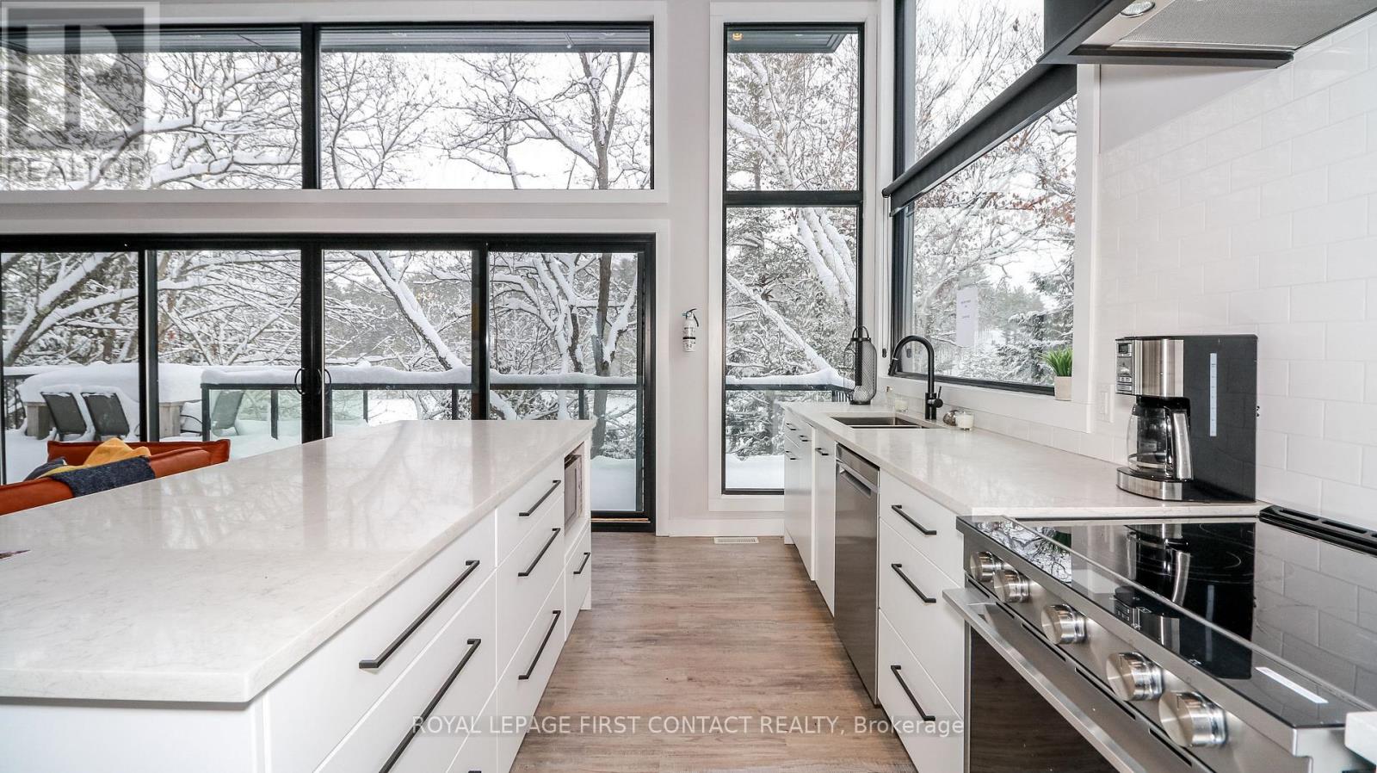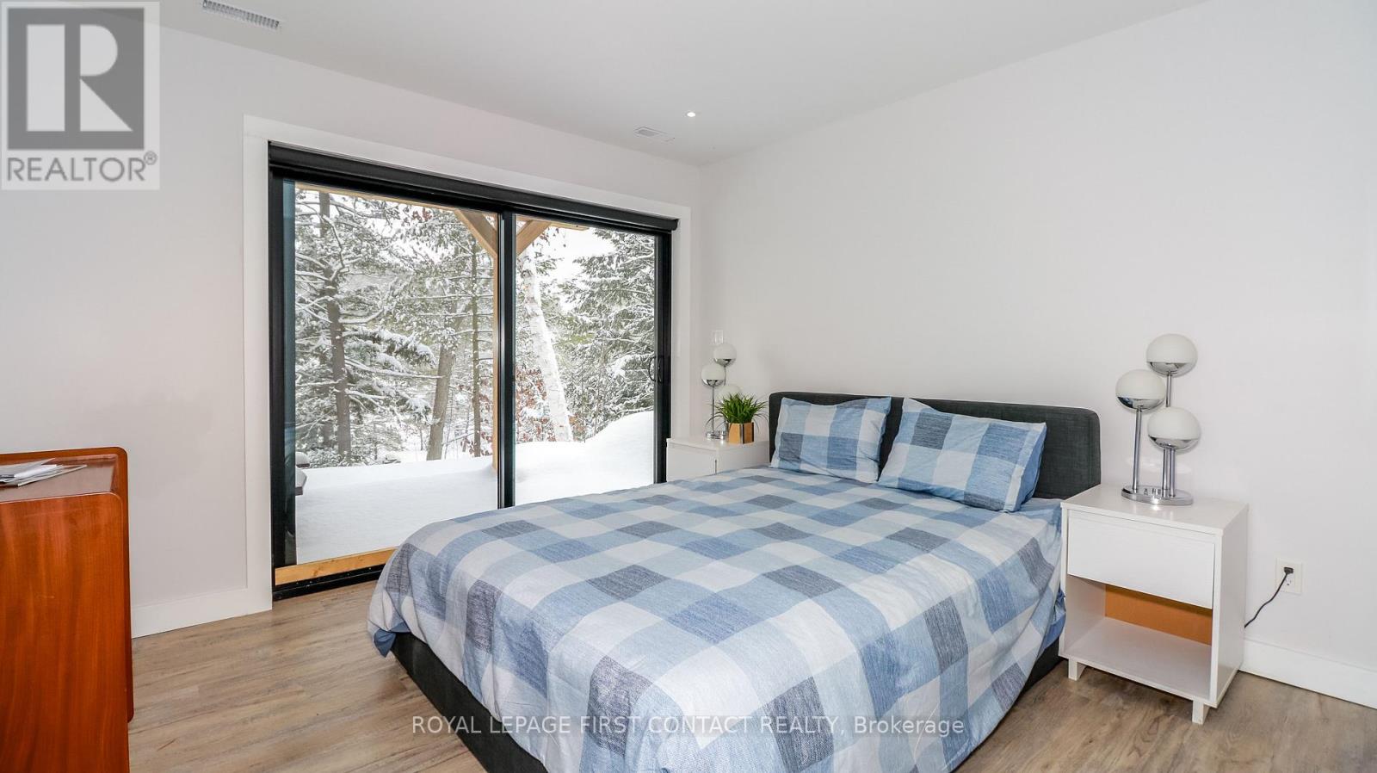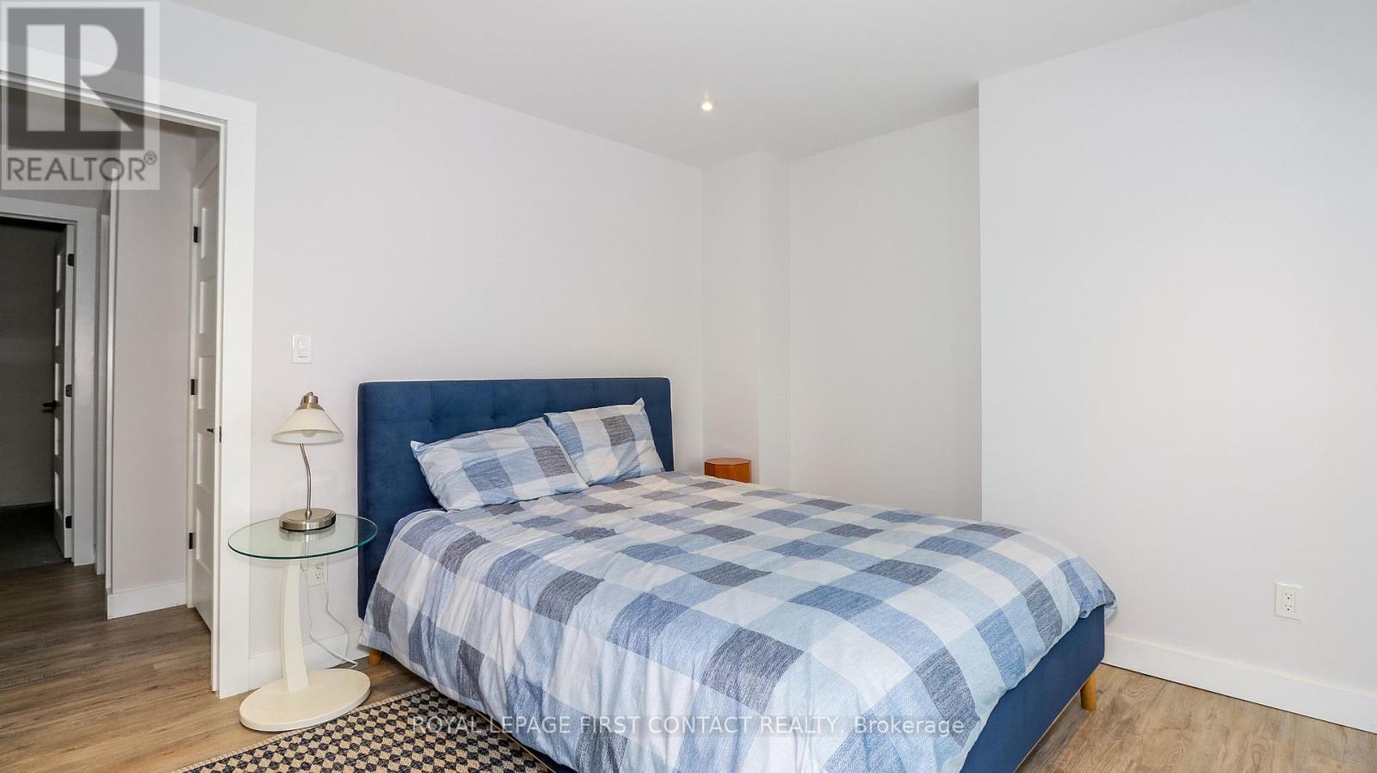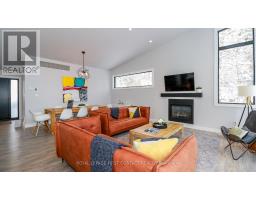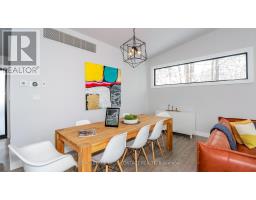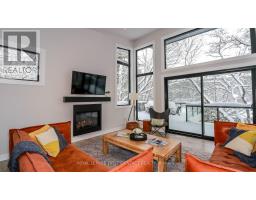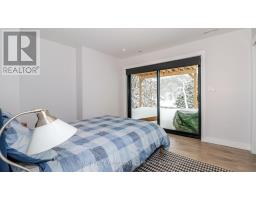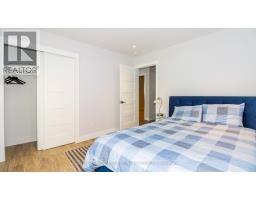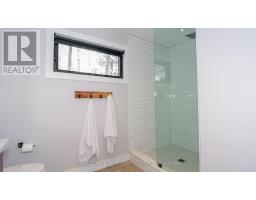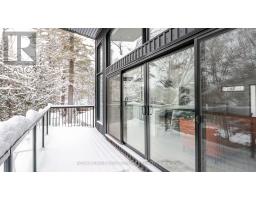3 Bedroom
2 Bathroom
Bungalow
Fireplace
Central Air Conditioning
Forced Air
$949,900
Welcome to this newly built modern home in the lovely town of Port Sydney! Beautiful and unique property that overlooks the Muskoka River! Walk in to this open concept home with a wall of windows that over look your lovely treed backyard and the river. The Great Room combines a Modern Kitchen, Dining Room and Living Room with Fireplace.....with a walkout to your large deck with glass railings. A powder room completes this main level. Walk downstairs to your Primary Bedroom with walk out to your lower private deck, plus 2 more additional bedrooms, large bath with double sinks and glass shower, plus the convenient laundry closet! This peaceful property is one of a kind and you will enjoy hours sitting on your multiple decks or around your campfire looking at your beautiful property and listening to the lovely sounds of the Muskoka River! A great location that is just a few minutes off the hwy, plus a quick walk to the beach, boat launch and local store! (id:47351)
Property Details
|
MLS® Number
|
X11924154 |
|
Property Type
|
Single Family |
|
AmenitiesNearBy
|
Beach, Park |
|
CommunityFeatures
|
School Bus |
|
EquipmentType
|
Water Heater |
|
Features
|
Wooded Area, Irregular Lot Size |
|
ParkingSpaceTotal
|
3 |
|
RentalEquipmentType
|
Water Heater |
|
Structure
|
Deck |
|
ViewType
|
River View |
Building
|
BathroomTotal
|
2 |
|
BedroomsBelowGround
|
3 |
|
BedroomsTotal
|
3 |
|
Amenities
|
Fireplace(s) |
|
ArchitecturalStyle
|
Bungalow |
|
BasementDevelopment
|
Finished |
|
BasementFeatures
|
Walk Out |
|
BasementType
|
Full (finished) |
|
ConstructionStyleAttachment
|
Detached |
|
CoolingType
|
Central Air Conditioning |
|
ExteriorFinish
|
Wood |
|
FireplacePresent
|
Yes |
|
FireplaceTotal
|
1 |
|
FoundationType
|
Unknown |
|
HalfBathTotal
|
1 |
|
HeatingFuel
|
Natural Gas |
|
HeatingType
|
Forced Air |
|
StoriesTotal
|
1 |
|
Type
|
House |
Land
|
Acreage
|
No |
|
LandAmenities
|
Beach, Park |
|
Sewer
|
Septic System |
|
SizeDepth
|
99 Ft ,3 In |
|
SizeFrontage
|
55 Ft ,10 In |
|
SizeIrregular
|
55.85 X 99.33 Ft |
|
SizeTotalText
|
55.85 X 99.33 Ft |
|
SurfaceWater
|
River/stream |
|
ZoningDescription
|
R1 |
Rooms
| Level |
Type |
Length |
Width |
Dimensions |
|
Lower Level |
Primary Bedroom |
3.73 m |
3.33 m |
3.73 m x 3.33 m |
|
Lower Level |
Bedroom |
3.45 m |
3.35 m |
3.45 m x 3.35 m |
|
Lower Level |
Bedroom |
3.84 m |
2.72 m |
3.84 m x 2.72 m |
|
Main Level |
Living Room |
4.19 m |
3.48 m |
4.19 m x 3.48 m |
|
Main Level |
Dining Room |
4.19 m |
3 m |
4.19 m x 3 m |
|
Main Level |
Kitchen |
6.55 m |
3.56 m |
6.55 m x 3.56 m |
https://www.realtor.ca/real-estate/27803802/722-muskoka-rd-10-road-huntsville


















