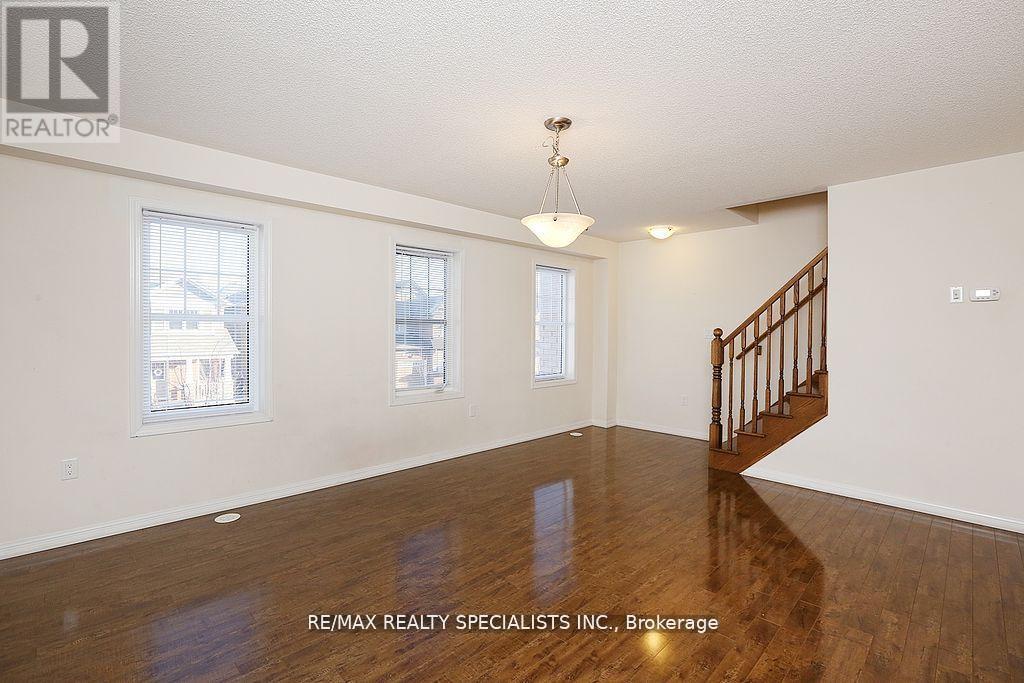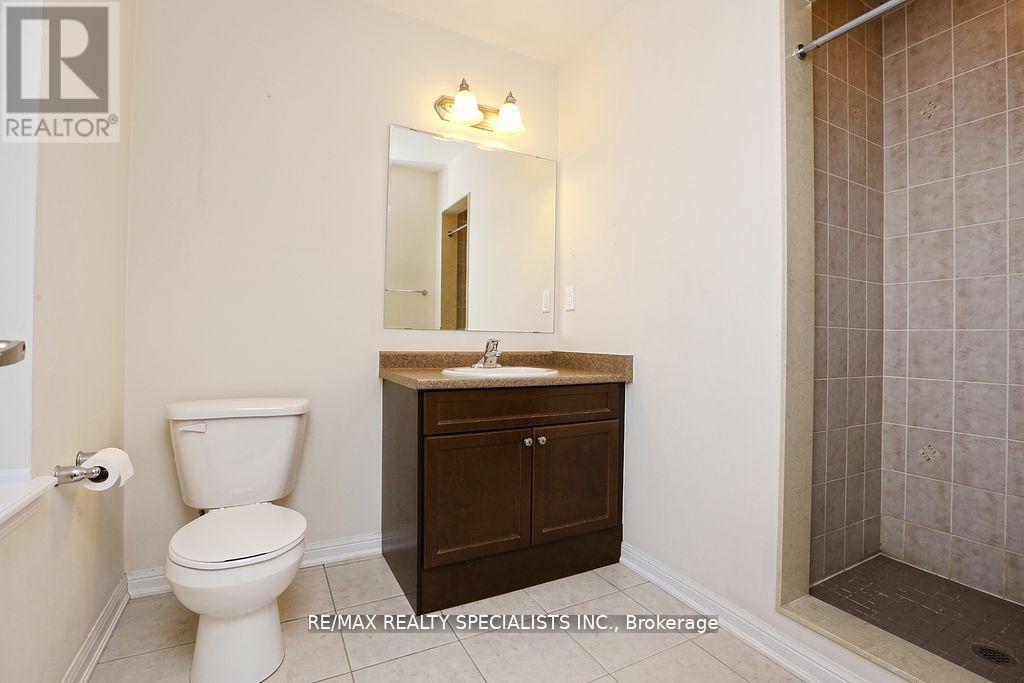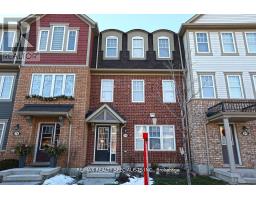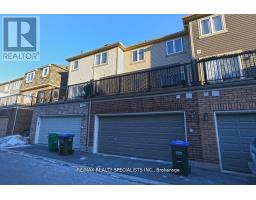4 Bedroom
3 Bathroom
Central Air Conditioning
Forced Air
$2,600 Monthly
Gorgeous 3+1 Bedroom Home With 2.5 Washrooms Home With Double Car Garage In The Desirable Mt Pleasant Area. Spacious Family Room ,.Bright Open Kitchen With Lots Of Storage Space, Stainless Steel Appliances. Master Bedroom W/4Pc Ensuite & Large W/I Closet. Sep Door To Garage, All Good Size Bedrooms. . Shows A+ **** EXTRAS **** Stainless Steel Fridge, Stove, B/In Dishwasher. Clothes Washer & Dryer, All Window Covering. Blinds, All Electric Light Fixtures. Steps To Mt.Pleasant Go Station, Shopping, Schools! Laundry On Main Floor (id:47351)
Property Details
|
MLS® Number
|
W11925820 |
|
Property Type
|
Single Family |
|
Community Name
|
Northwest Brampton |
|
AmenitiesNearBy
|
Park, Public Transit, Schools |
|
CommunityFeatures
|
Community Centre |
|
Features
|
Lane |
|
ParkingSpaceTotal
|
2 |
Building
|
BathroomTotal
|
3 |
|
BedroomsAboveGround
|
3 |
|
BedroomsBelowGround
|
1 |
|
BedroomsTotal
|
4 |
|
Appliances
|
Garage Door Opener Remote(s) |
|
BasementDevelopment
|
Finished |
|
BasementFeatures
|
Walk Out |
|
BasementType
|
N/a (finished) |
|
ConstructionStyleAttachment
|
Attached |
|
CoolingType
|
Central Air Conditioning |
|
ExteriorFinish
|
Brick |
|
FlooringType
|
Laminate, Ceramic |
|
FoundationType
|
Concrete |
|
HalfBathTotal
|
1 |
|
HeatingFuel
|
Natural Gas |
|
HeatingType
|
Forced Air |
|
StoriesTotal
|
3 |
|
Type
|
Row / Townhouse |
|
UtilityWater
|
Municipal Water |
Parking
Land
|
Acreage
|
No |
|
LandAmenities
|
Park, Public Transit, Schools |
|
Sewer
|
Sanitary Sewer |
|
SizeDepth
|
62 Ft |
|
SizeFrontage
|
21 Ft ,3 In |
|
SizeIrregular
|
21.33 X 62.01 Ft |
|
SizeTotalText
|
21.33 X 62.01 Ft |
Rooms
| Level |
Type |
Length |
Width |
Dimensions |
|
Second Level |
Kitchen |
3.59 m |
2.93 m |
3.59 m x 2.93 m |
|
Second Level |
Living Room |
5.79 m |
4.24 m |
5.79 m x 4.24 m |
|
Second Level |
Dining Room |
5.79 m |
4.24 m |
5.79 m x 4.24 m |
|
Second Level |
Eating Area |
4.51 m |
2.93 m |
4.51 m x 2.93 m |
|
Third Level |
Primary Bedroom |
3.96 m |
3.21 m |
3.96 m x 3.21 m |
|
Third Level |
Bedroom 2 |
3.21 m |
2.65 m |
3.21 m x 2.65 m |
|
Third Level |
Bedroom 3 |
3.26 m |
2.49 m |
3.26 m x 2.49 m |
|
Main Level |
Family Room |
4.27 m |
3.26 m |
4.27 m x 3.26 m |
https://www.realtor.ca/real-estate/27807672/78-agricola-road-brampton-northwest-brampton-northwest-brampton


























