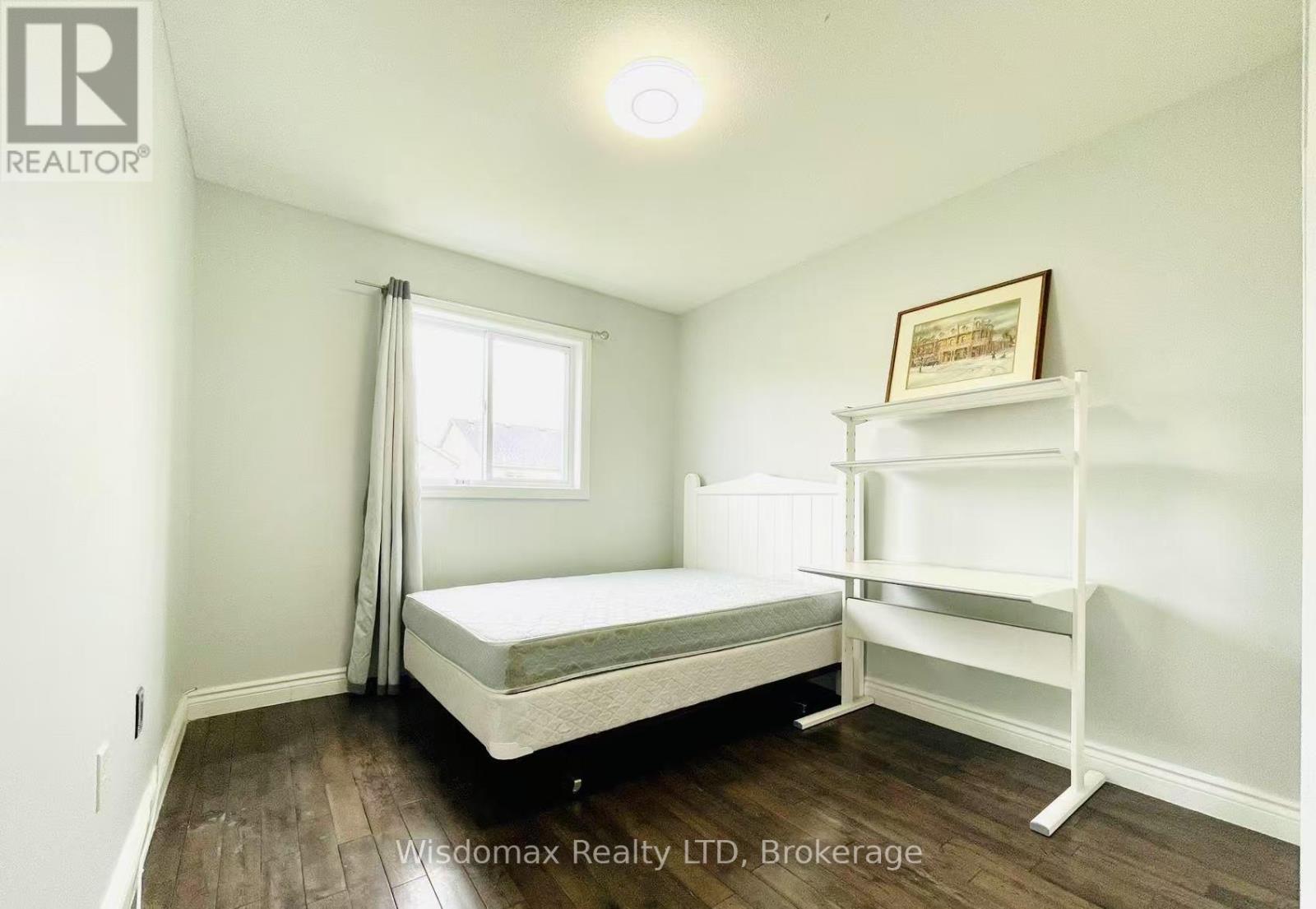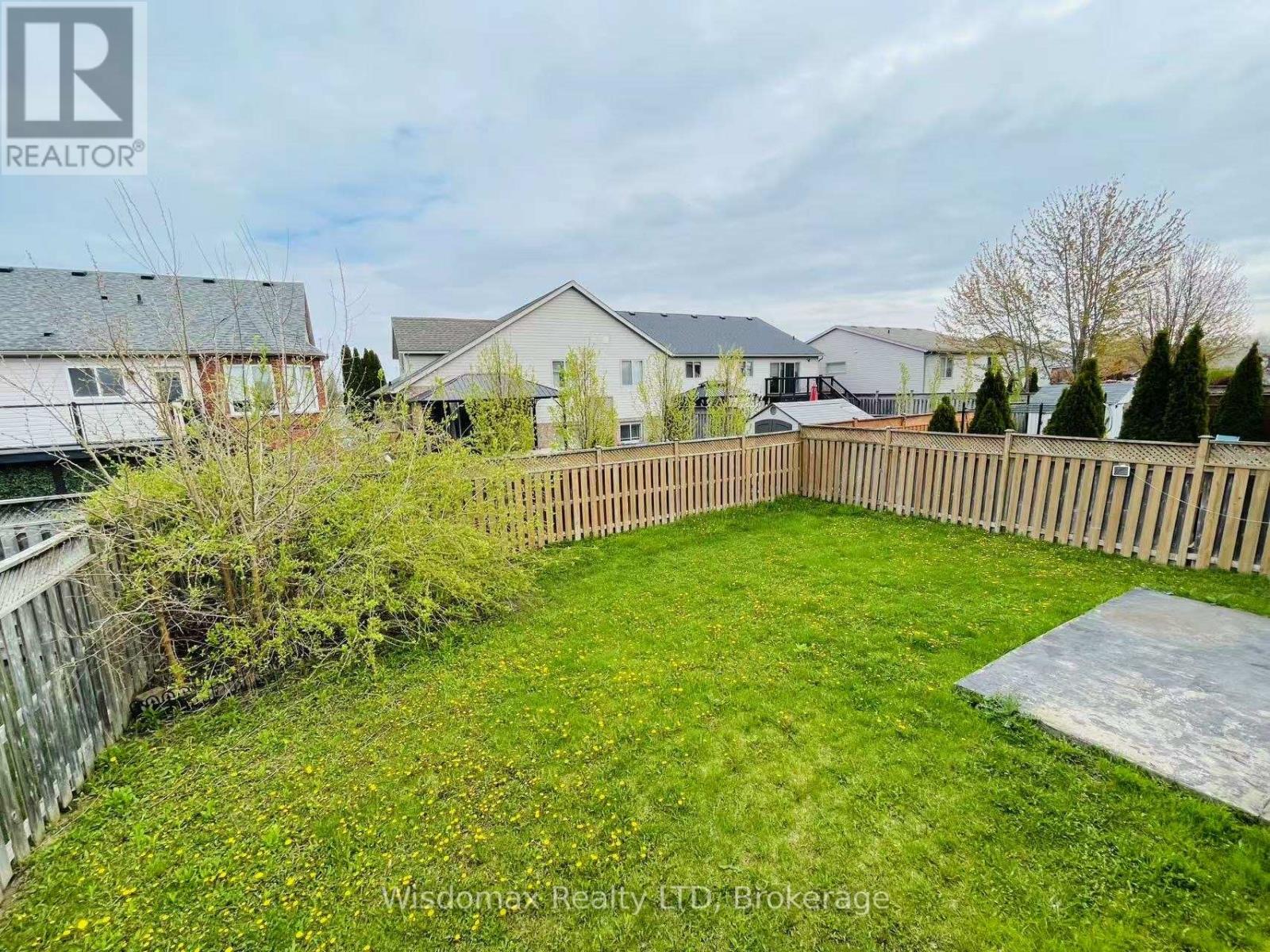2 Bedroom
1 Bathroom
Raised Bungalow
Central Air Conditioning
Forced Air
$2,400 Monthly
FULLY FINISHED 3BEDROOMS WITH 2 FULL BATHAROOM MAIN FLOOR UNIT FOR RENT. WELL APPOINTED OPEN CONCEPT W/PATIO DRS OFF KIT TO NEW PRESSURE TREATED DECK, HAS STAIRSTO BACKYARD. 3BR'S UP. ENSUITE, OAK STAIRCASE, HDWD FLRS. JACUZZI TUB, STAMPED CONCRETE DRIVEWAY, 2 CAR GRGE, C/A, C/V, MOVE IN CONDITION, IN VERY SOUGHT AFTER NEIGHBOURHOOD GARNER ESTATES, WALK TO NEW YMCA, SCHOOLS, PARKS **** EXTRAS **** TENANT PAY GAS AND HYDRO (id:47351)
Property Details
|
MLS® Number
|
X11924573 |
|
Property Type
|
Single Family |
|
Community Name
|
219 - Forestview |
|
CommunicationType
|
High Speed Internet |
|
ParkingSpaceTotal
|
2 |
Building
|
BathroomTotal
|
1 |
|
BedroomsBelowGround
|
2 |
|
BedroomsTotal
|
2 |
|
ArchitecturalStyle
|
Raised Bungalow |
|
BasementDevelopment
|
Finished |
|
BasementType
|
Full (finished) |
|
ConstructionStyleAttachment
|
Detached |
|
CoolingType
|
Central Air Conditioning |
|
ExteriorFinish
|
Brick, Aluminum Siding |
|
FoundationType
|
Block |
|
HeatingFuel
|
Natural Gas |
|
HeatingType
|
Forced Air |
|
StoriesTotal
|
1 |
|
Type
|
House |
|
UtilityWater
|
Municipal Water |
Parking
Land
|
Acreage
|
No |
|
Sewer
|
Sanitary Sewer |
|
SizeDepth
|
115 Ft |
|
SizeFrontage
|
43 Ft |
|
SizeIrregular
|
43 X 115 Ft |
|
SizeTotalText
|
43 X 115 Ft |
Rooms
| Level |
Type |
Length |
Width |
Dimensions |
|
Basement |
Bedroom |
3.05 m |
3.66 m |
3.05 m x 3.66 m |
|
Basement |
Bedroom |
3.66 m |
3.05 m |
3.66 m x 3.05 m |
|
Basement |
Bathroom |
2.44 m |
2.44 m |
2.44 m x 2.44 m |
|
Basement |
Living Room |
5.49 m |
6.1 m |
5.49 m x 6.1 m |
|
Basement |
Other |
3.66 m |
1.83 m |
3.66 m x 1.83 m |
https://www.realtor.ca/real-estate/27804553/main-7153-kelly-drive-niagara-falls-219-forestview-219-forestview




















