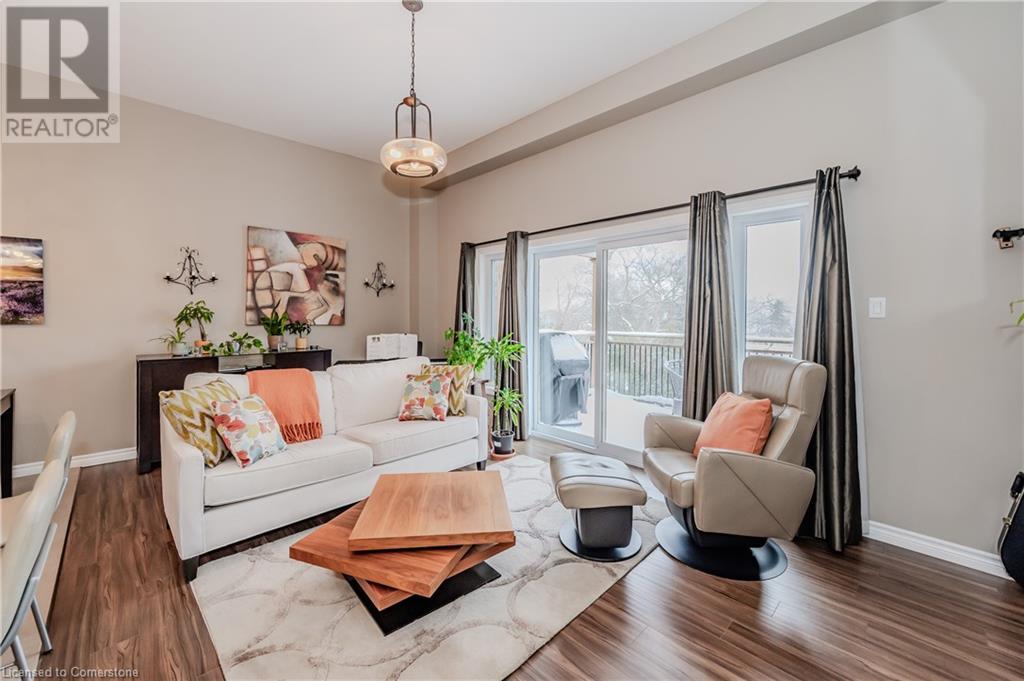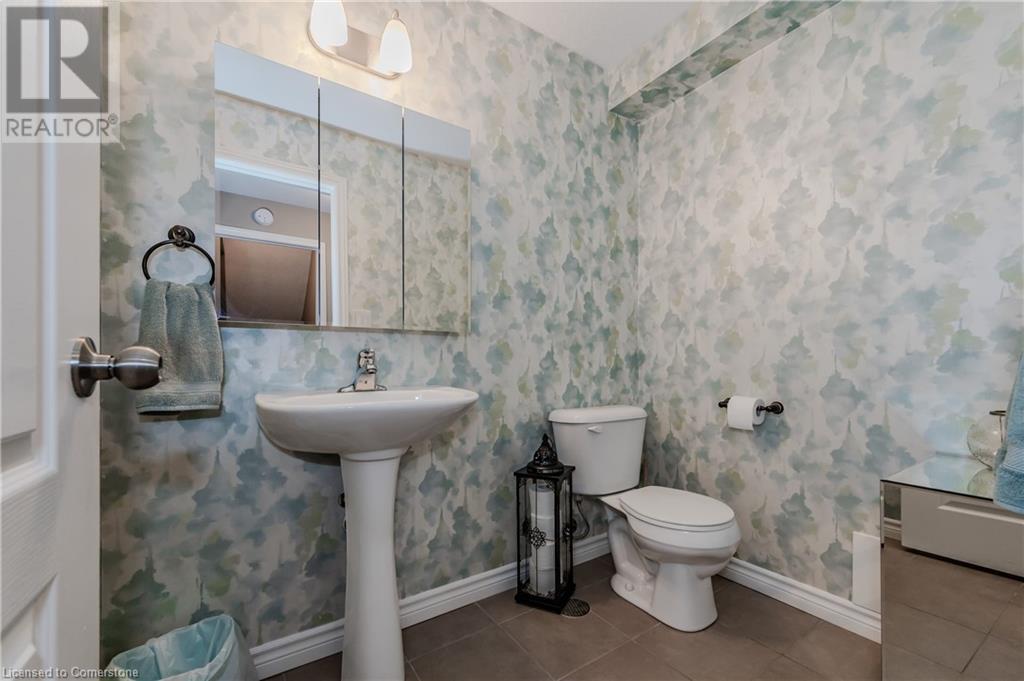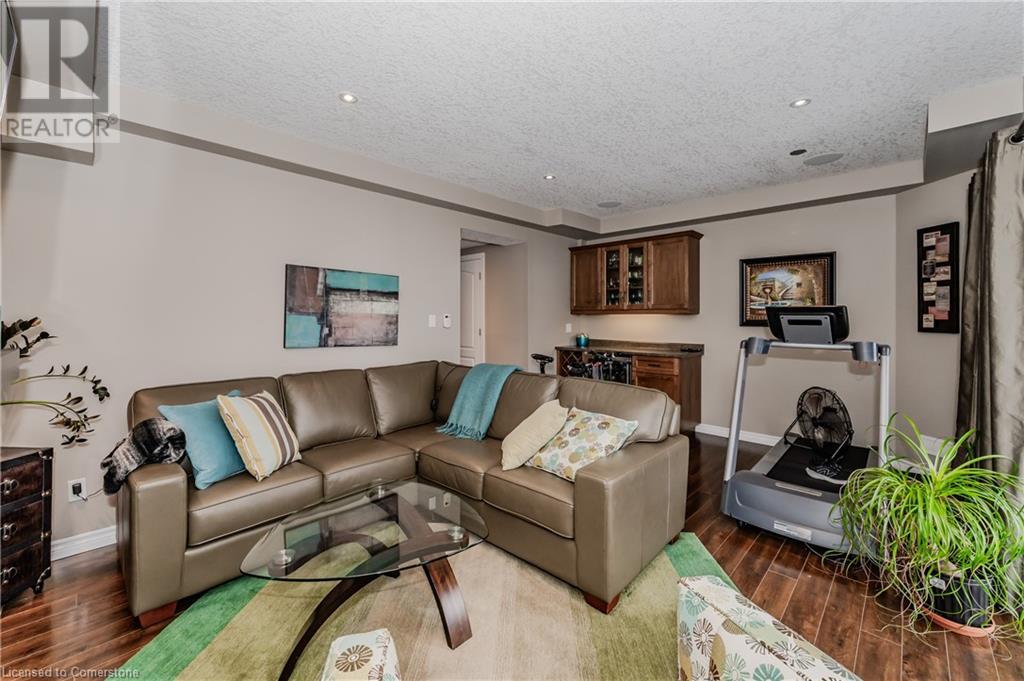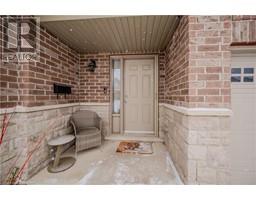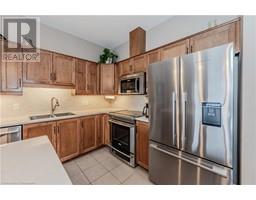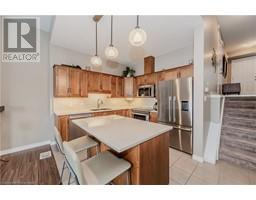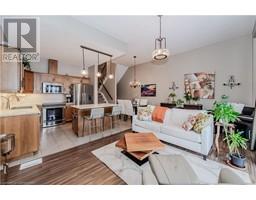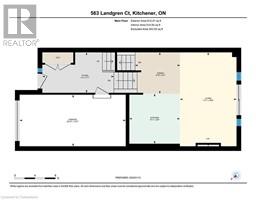3 Bedroom
3 Bathroom
1839 sqft
2 Level
Central Air Conditioning
Forced Air
Landscaped
$799,000
Welcome to your dream home! This beautifully designed 3 bed, 3 bath freehold townhouse is a perfect blend of luxury, comfort, and natural serenity. Backing onto a scenic trail, this property offers peaceful views and easy access to nature, all while being close to modern amenities. Step inside this gourmet kitchen with top of the line appliances, Quartz countertops, and custom cabinetry. As you make your way through the bright and open concept layout you will notice a beautiful deck and patio which offer a great view and a natural gas hookup. Upstairs you will find 3 generously sized bedrooms. The primary bedroom includes a custom walk-in closet and remodeled spa-like ensuite. The basement features a gas fireplace, bar and fridge. As you step outside your basement walkout you will find a hot tub and professionally landscaped backyard featuring low-maintenance perennials. Don't miss this rare opportunity to own a stylish and serene townhouse. Book your private showing today! (id:47351)
Open House
This property has open houses!
Starts at:
2:00 pm
Ends at:
4:00 pm
Property Details
|
MLS® Number
|
40690573 |
|
Property Type
|
Single Family |
|
AmenitiesNearBy
|
Park, Place Of Worship, Playground, Public Transit, Schools, Ski Area |
|
EquipmentType
|
Water Heater |
|
Features
|
Cul-de-sac, Ravine, Conservation/green Belt |
|
ParkingSpaceTotal
|
2 |
|
RentalEquipmentType
|
Water Heater |
Building
|
BathroomTotal
|
3 |
|
BedroomsAboveGround
|
3 |
|
BedroomsTotal
|
3 |
|
Appliances
|
Central Vacuum, Dishwasher, Dryer, Microwave, Refrigerator, Stove, Washer, Window Coverings, Hot Tub |
|
ArchitecturalStyle
|
2 Level |
|
BasementDevelopment
|
Finished |
|
BasementType
|
Full (finished) |
|
ConstructedDate
|
2013 |
|
ConstructionStyleAttachment
|
Attached |
|
CoolingType
|
Central Air Conditioning |
|
ExteriorFinish
|
Brick, Concrete, Vinyl Siding |
|
HalfBathTotal
|
1 |
|
HeatingType
|
Forced Air |
|
StoriesTotal
|
2 |
|
SizeInterior
|
1839 Sqft |
|
Type
|
Row / Townhouse |
|
UtilityWater
|
Municipal Water |
Parking
Land
|
AccessType
|
Highway Access |
|
Acreage
|
No |
|
LandAmenities
|
Park, Place Of Worship, Playground, Public Transit, Schools, Ski Area |
|
LandscapeFeatures
|
Landscaped |
|
Sewer
|
Municipal Sewage System |
|
SizeDepth
|
104 Ft |
|
SizeFrontage
|
20 Ft |
|
SizeTotalText
|
Under 1/2 Acre |
|
ZoningDescription
|
A E-1 |
Rooms
| Level |
Type |
Length |
Width |
Dimensions |
|
Second Level |
Primary Bedroom |
|
|
12'11'' x 14'10'' |
|
Second Level |
Bedroom |
|
|
9'1'' x 13'0'' |
|
Second Level |
Bedroom |
|
|
9'0'' x 13'0'' |
|
Second Level |
4pc Bathroom |
|
|
7'8'' x 5'8'' |
|
Second Level |
Full Bathroom |
|
|
5'1'' x 10'4'' |
|
Basement |
Utility Room |
|
|
10'8'' x 8'10'' |
|
Basement |
Storage |
|
|
3'6'' x 11'4'' |
|
Basement |
Recreation Room |
|
|
18'4'' x 12'1'' |
|
Lower Level |
2pc Bathroom |
|
|
6'10'' x 5' |
|
Main Level |
Living Room |
|
|
18'5'' x 11'1'' |
|
Main Level |
Kitchen |
|
|
9'9'' x 9'11'' |
|
Main Level |
Foyer |
|
|
7'11'' x 14' |
|
Main Level |
Dining Room |
|
|
8'1'' x 8'10'' |
https://www.realtor.ca/real-estate/27804909/563-landgren-court-kitchener








