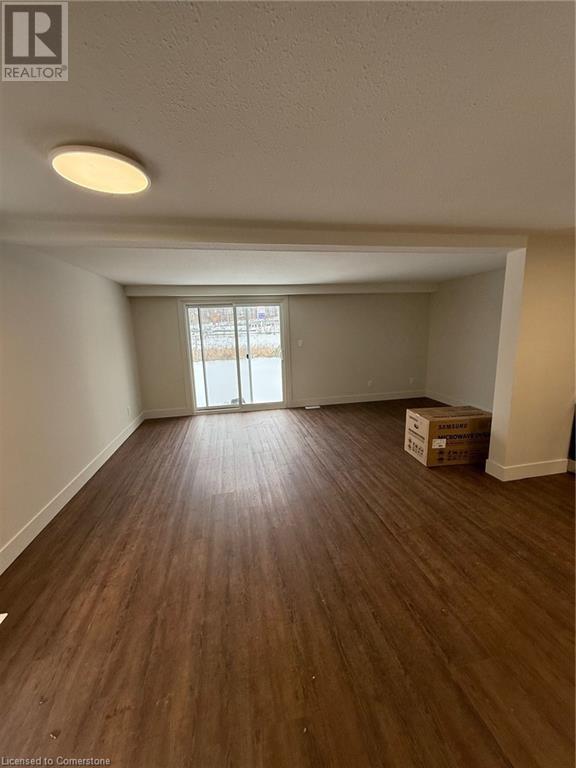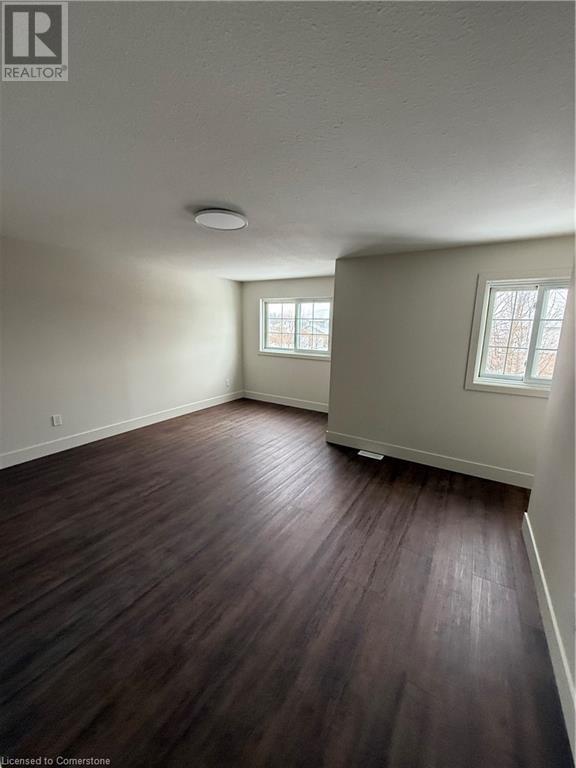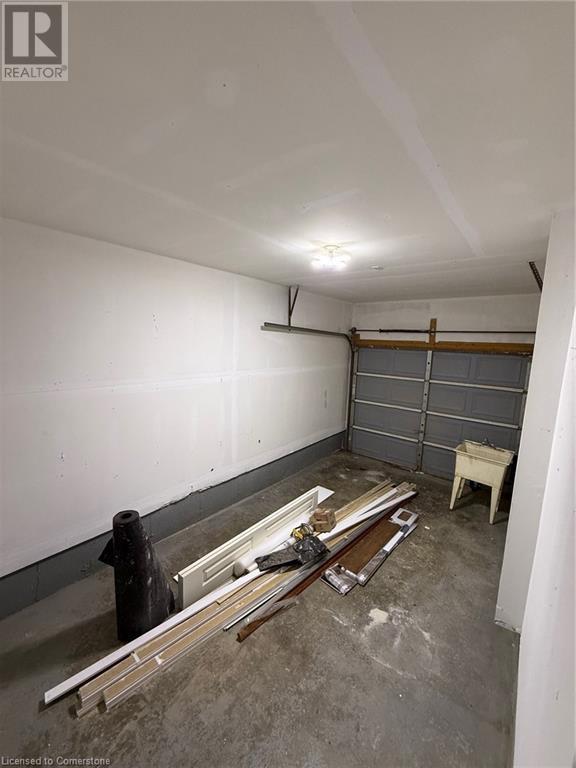3 Bedroom
2 Bathroom
1200 sqft
2 Level
None
Forced Air
$2,600 MonthlyInsurance, Property Management
Newly renovated 3-bedroom semi detached home. Includes all new appliances (Fridge , stove ,dishwasher, microwave, washing machine and dryer). New high quality flooring and newly painted and fiished walls and ceilings. All new doors, baseboard trim and light fixtures. New garage door opener. Fully fenced in back yard. Extra long driveway. Crescent location near schools and parks. Nearby shopping with convenient highway access as well as very good public transportaion access. Ideal family home. Looking for a good long term tenant. Quiet court location. (id:47351)
Property Details
|
MLS® Number
|
40690691 |
|
Property Type
|
Single Family |
|
AmenitiesNearBy
|
Park, Place Of Worship, Playground, Schools |
|
CommunityFeatures
|
School Bus |
|
Features
|
Conservation/green Belt, Paved Driveway, Sump Pump, Automatic Garage Door Opener |
|
ParkingSpaceTotal
|
2 |
Building
|
BathroomTotal
|
2 |
|
BedroomsAboveGround
|
3 |
|
BedroomsTotal
|
3 |
|
Appliances
|
Dishwasher, Dryer, Refrigerator, Stove, Water Meter, Washer, Microwave Built-in |
|
ArchitecturalStyle
|
2 Level |
|
BasementDevelopment
|
Unfinished |
|
BasementType
|
Full (unfinished) |
|
ConstructedDate
|
1997 |
|
ConstructionStyleAttachment
|
Semi-detached |
|
CoolingType
|
None |
|
ExteriorFinish
|
Brick, Vinyl Siding |
|
FoundationType
|
Poured Concrete |
|
HalfBathTotal
|
1 |
|
HeatingFuel
|
Natural Gas |
|
HeatingType
|
Forced Air |
|
StoriesTotal
|
2 |
|
SizeInterior
|
1200 Sqft |
|
Type
|
House |
|
UtilityWater
|
Municipal Water |
Parking
Land
|
AccessType
|
Highway Access |
|
Acreage
|
No |
|
FenceType
|
Fence |
|
LandAmenities
|
Park, Place Of Worship, Playground, Schools |
|
Sewer
|
Municipal Sewage System |
|
SizeDepth
|
113 Ft |
|
SizeFrontage
|
25 Ft |
|
SizeTotalText
|
Under 1/2 Acre |
|
ZoningDescription
|
Res |
Rooms
| Level |
Type |
Length |
Width |
Dimensions |
|
Second Level |
Bedroom |
|
|
9'5'' x 9'5'' |
|
Second Level |
Bedroom |
|
|
12'10'' x 9'0'' |
|
Second Level |
Primary Bedroom |
|
|
15'0'' x 15'0'' |
|
Second Level |
4pc Bathroom |
|
|
Measurements not available |
|
Main Level |
2pc Bathroom |
|
|
Measurements not available |
|
Main Level |
Dining Room |
|
|
8'0'' x 8'0'' |
|
Main Level |
Living Room |
|
|
18'6'' x 10'3'' |
|
Main Level |
Kitchen |
|
|
11'0'' x 11'0'' |
https://www.realtor.ca/real-estate/27805095/130-woodpoppy-crescent-kitchener








































