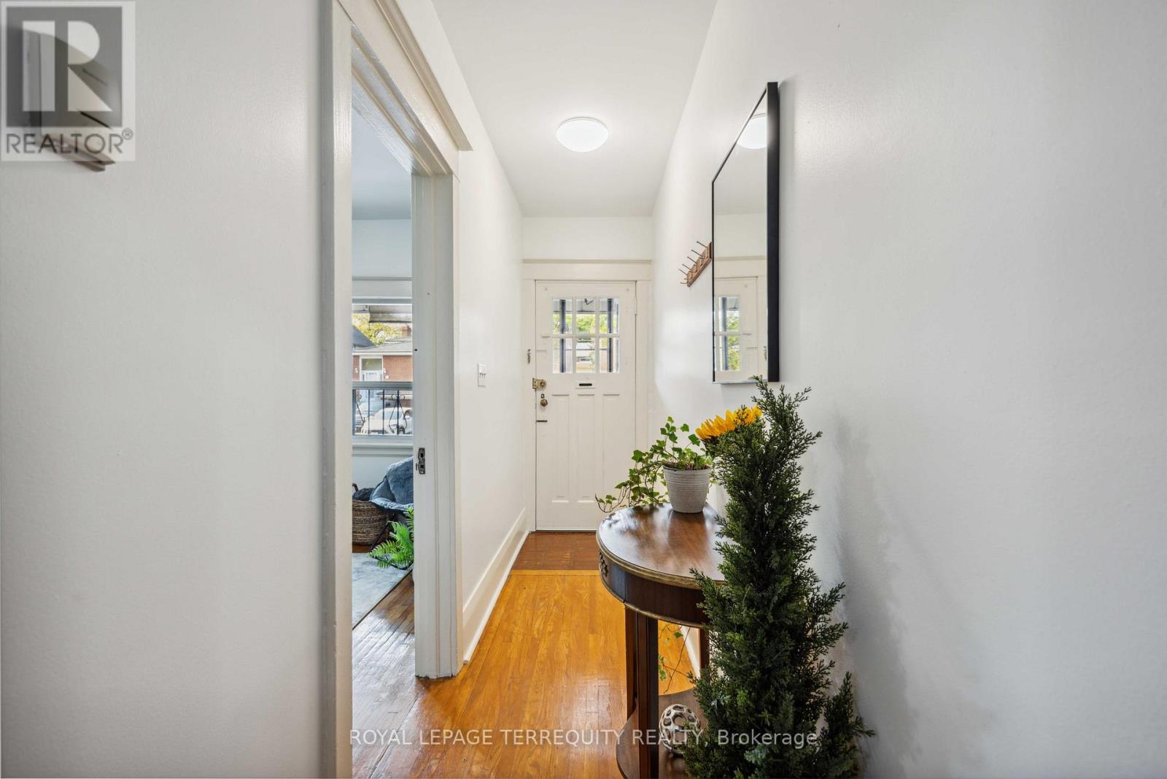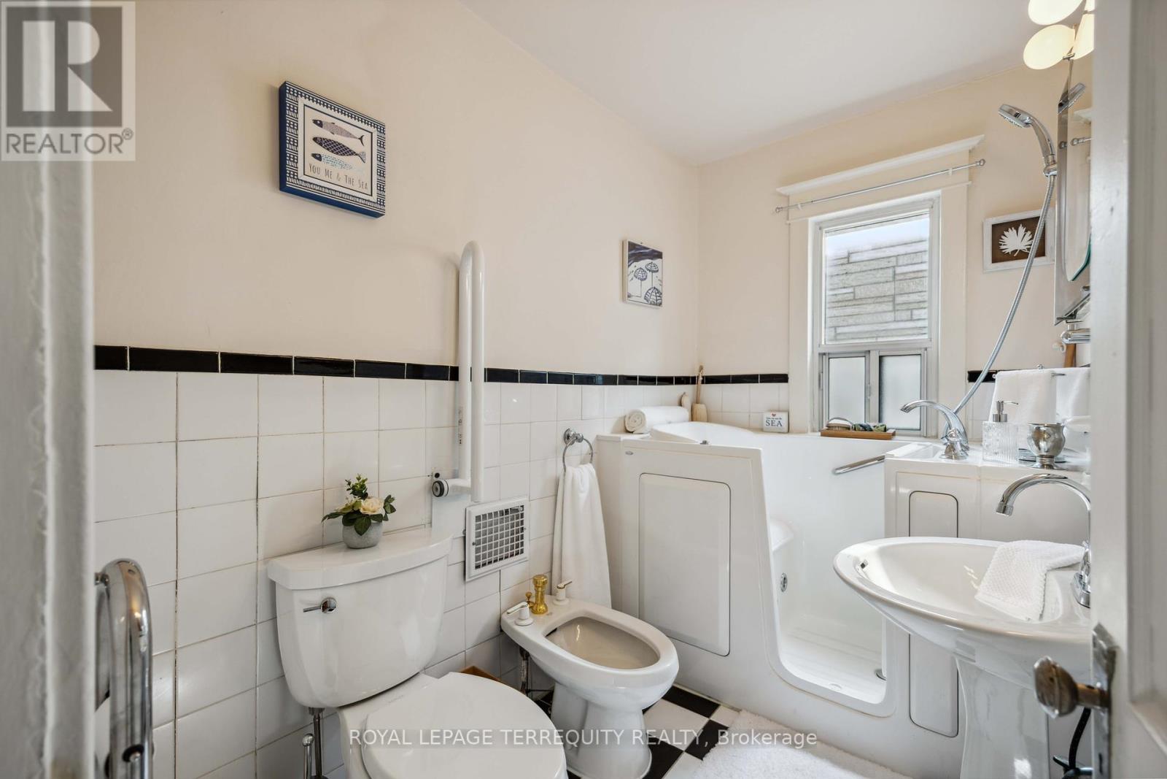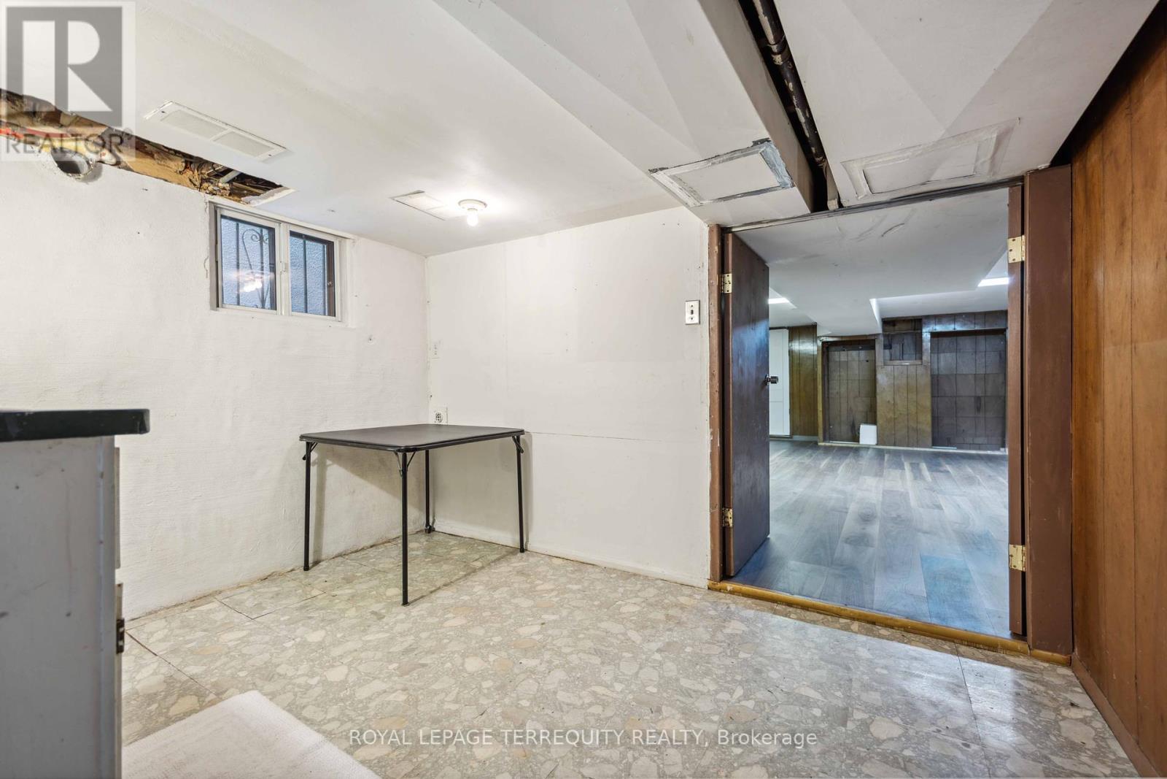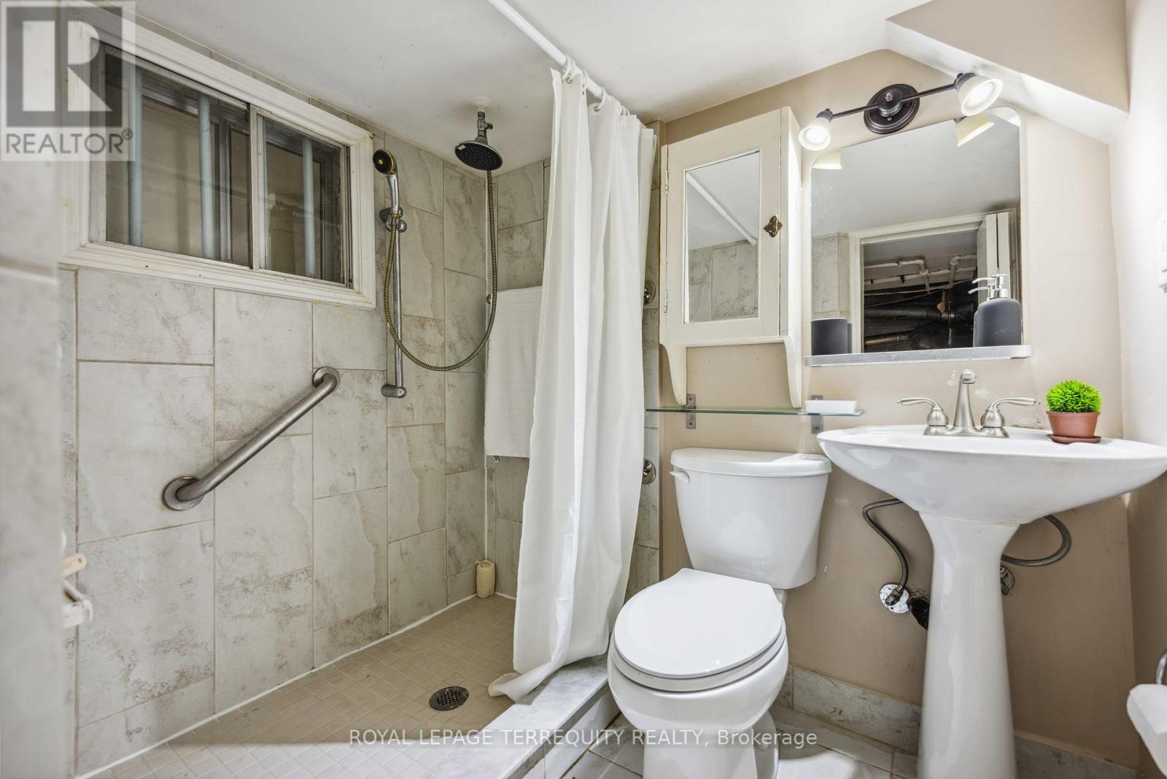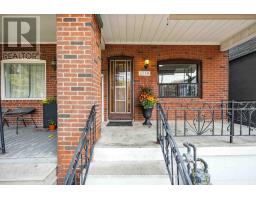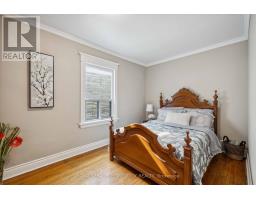3 Bedroom
2 Bathroom
Forced Air
$1,150,000
Solid Brick, 2 Storey. 3 Bedroom Home in Desirable Location, Large Front Porch with Detached Garage off Laneway, Separate Entrance to Basement with Loads of Potential, Hardwood Floors, Renovated Main Bathroom, New Light Fixtures, Freshly Painted, Ready For Your Ideas (id:47351)
Property Details
|
MLS® Number
|
E11924839 |
|
Property Type
|
Single Family |
|
Community Name
|
South Riverdale |
|
AmenitiesNearBy
|
Place Of Worship, Public Transit, Schools |
|
EquipmentType
|
Water Heater - Gas |
|
Features
|
Conservation/green Belt, Lane |
|
ParkingSpaceTotal
|
1 |
|
RentalEquipmentType
|
Water Heater - Gas |
Building
|
BathroomTotal
|
2 |
|
BedroomsAboveGround
|
3 |
|
BedroomsTotal
|
3 |
|
Appliances
|
Water Heater, Blinds, Refrigerator, Stove |
|
BasementDevelopment
|
Partially Finished |
|
BasementFeatures
|
Walk-up |
|
BasementType
|
N/a (partially Finished) |
|
ConstructionStyleAttachment
|
Semi-detached |
|
ExteriorFinish
|
Brick |
|
FlooringType
|
Hardwood, Vinyl |
|
FoundationType
|
Block |
|
HeatingFuel
|
Natural Gas |
|
HeatingType
|
Forced Air |
|
StoriesTotal
|
2 |
|
Type
|
House |
|
UtilityWater
|
Municipal Water |
Parking
Land
|
Acreage
|
No |
|
LandAmenities
|
Place Of Worship, Public Transit, Schools |
|
Sewer
|
Sanitary Sewer |
|
SizeDepth
|
100 Ft |
|
SizeFrontage
|
15 Ft ,11 In |
|
SizeIrregular
|
15.92 X 100 Ft |
|
SizeTotalText
|
15.92 X 100 Ft |
|
SurfaceWater
|
Lake/pond |
Rooms
| Level |
Type |
Length |
Width |
Dimensions |
|
Second Level |
Primary Bedroom |
4.18 m |
3.74 m |
4.18 m x 3.74 m |
|
Second Level |
Bedroom 2 |
3.75 m |
2.61 m |
3.75 m x 2.61 m |
|
Second Level |
Bedroom 3 |
2.41 m |
4.12 m |
2.41 m x 4.12 m |
|
Lower Level |
Utility Room |
3.2 m |
2.15 m |
3.2 m x 2.15 m |
|
Lower Level |
Family Room |
6.43 m |
3.88 m |
6.43 m x 3.88 m |
|
Main Level |
Living Room |
3.69 m |
2.79 m |
3.69 m x 2.79 m |
|
Main Level |
Dining Room |
3.73 m |
3.28 m |
3.73 m x 3.28 m |
|
Main Level |
Kitchen |
3.88 m |
3.06 m |
3.88 m x 3.06 m |
https://www.realtor.ca/real-estate/27805107/19-curzon-street-toronto-south-riverdale-south-riverdale


