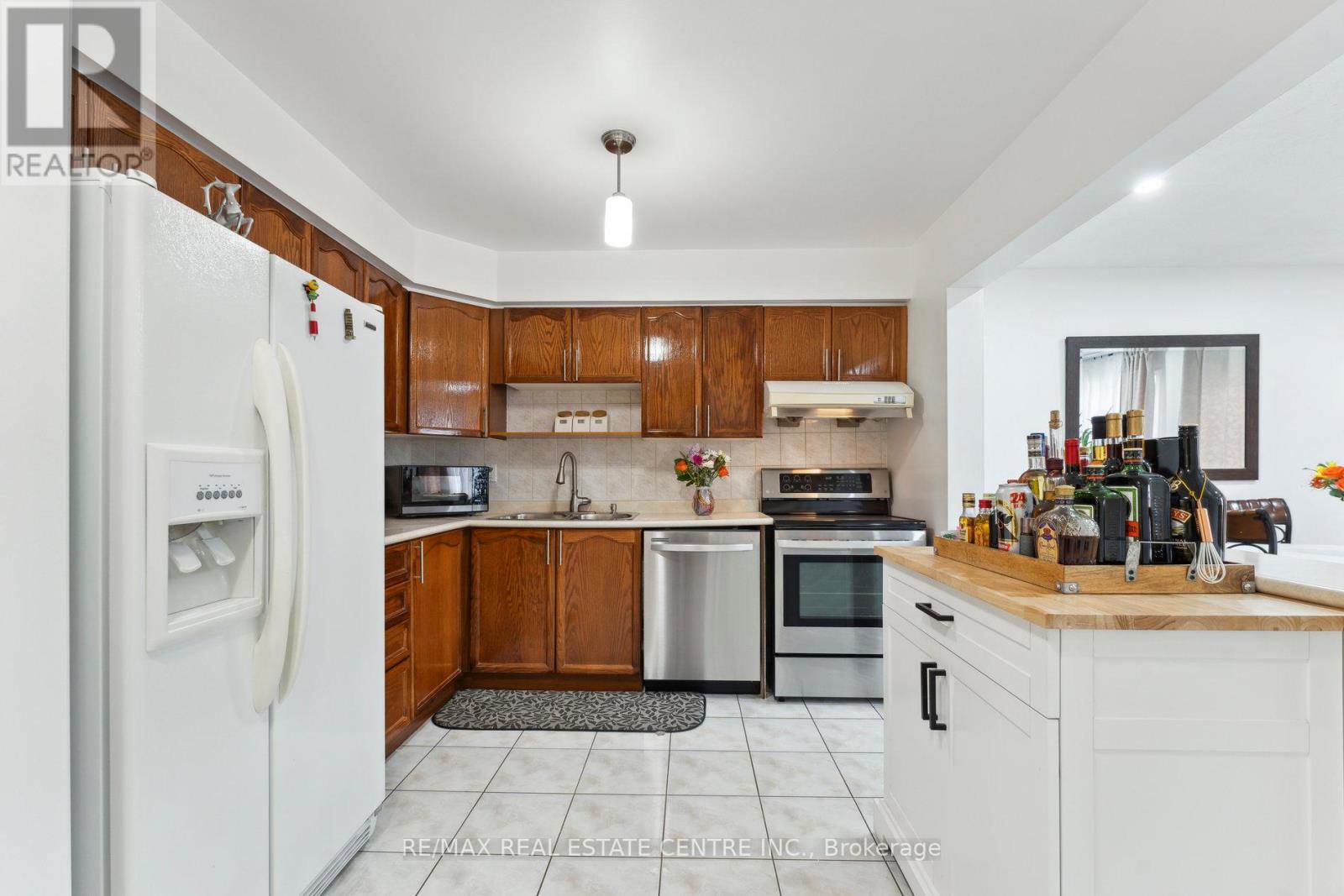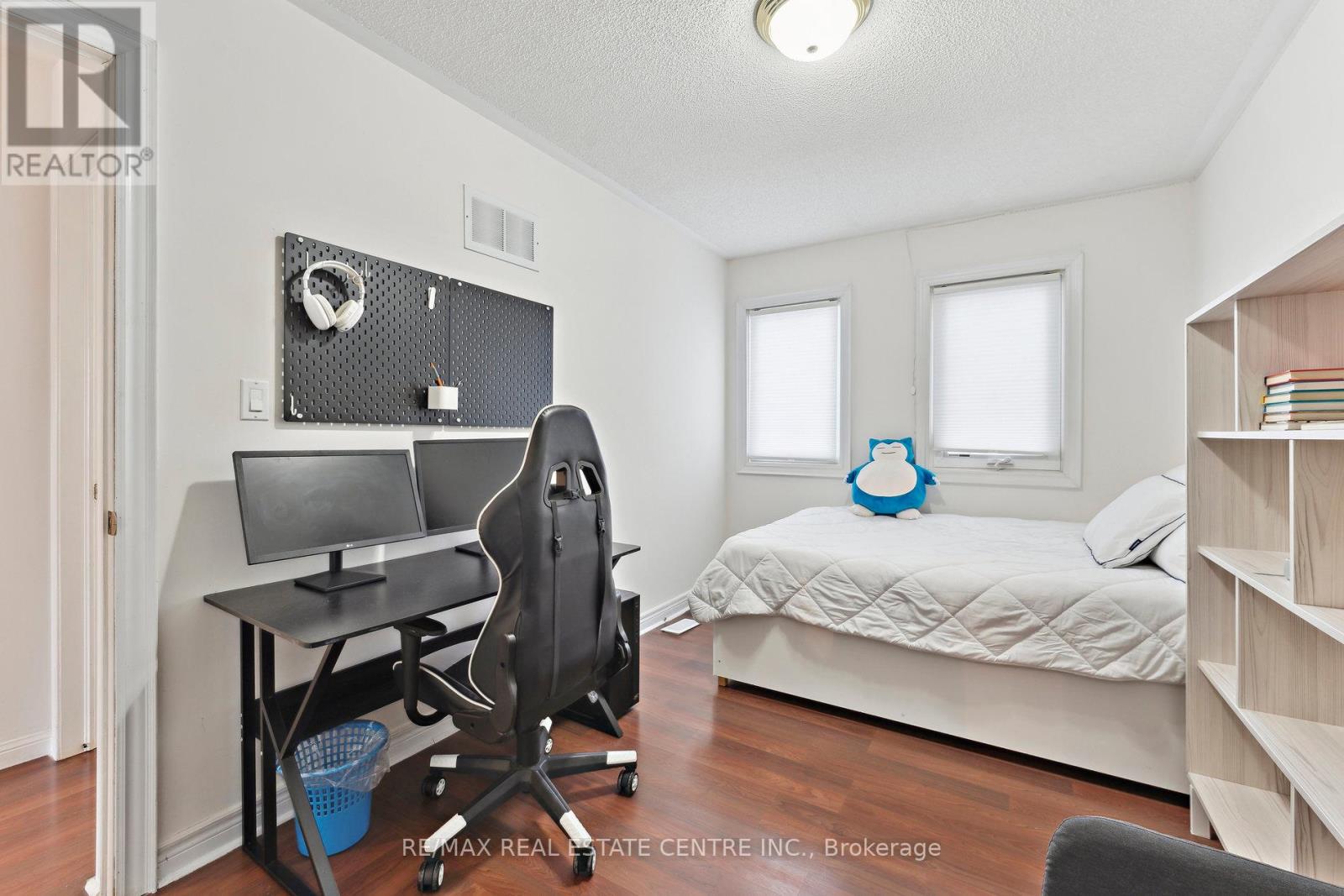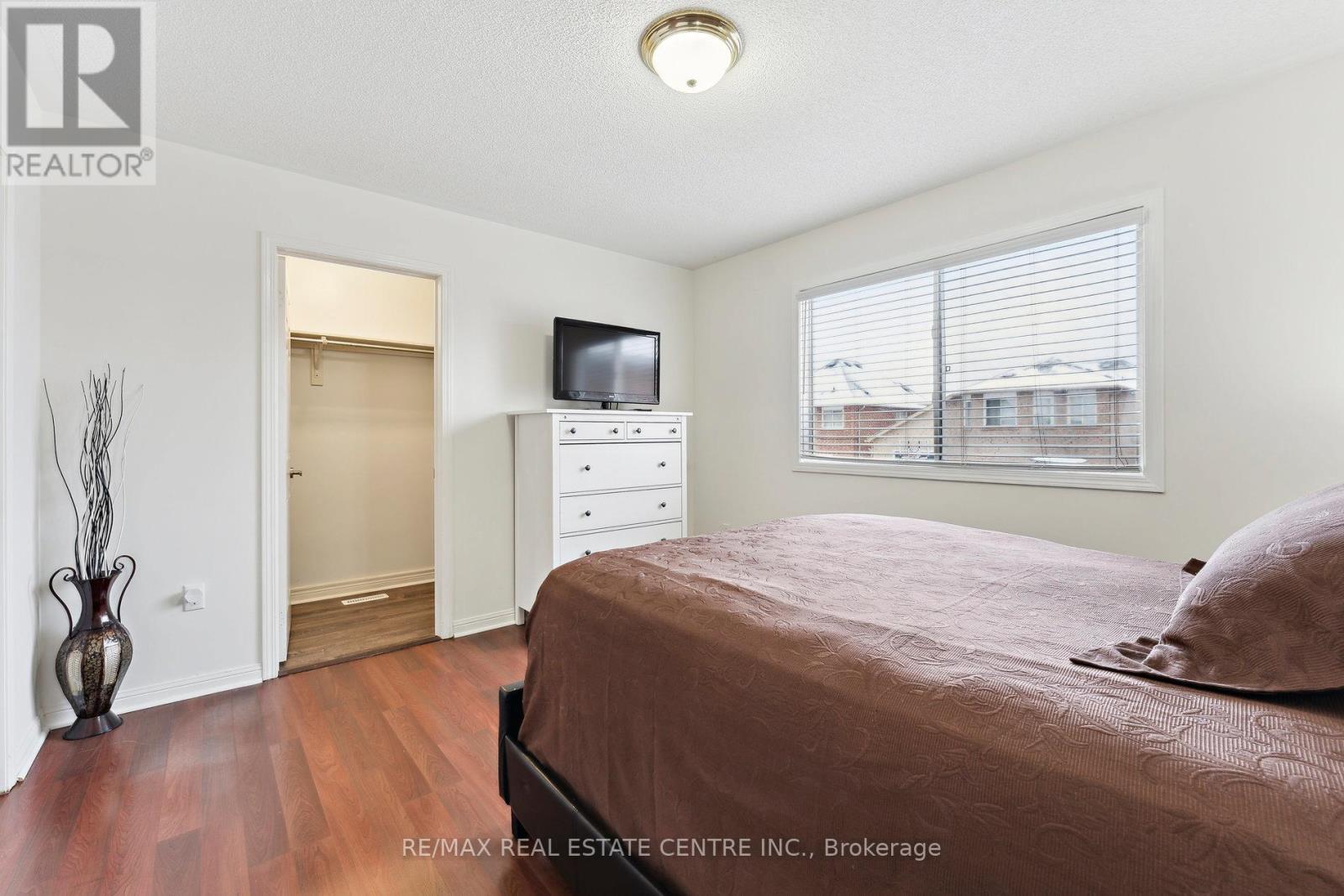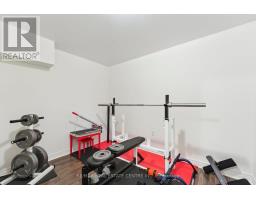4 Bedroom
2 Bathroom
Fireplace
Central Air Conditioning
Forced Air
$899,900
Beautifully maintained all-brick home in a highly sought-after area of North East Brampton! This property features a large backyard with an updated deck, perfect for entertaining. Inside, enjoy a spacious kitchen with a floating island, double sink with pull-down faucet, built-in dishwasher, plenty of natural light from extra windows throughout. The dining room opens to the backyard deck and a fully fenced yard, and the living room boasts a cozy fireplace. The primary bedroom includes an oversized walk-in closet and a semi-ensuite with updated glass shower doors. The basement offers a recreation room, cold room, laundry area, and an additional bedroom. Recent upgrades include a new roof, updated floors, stairs carpet, fresh paint, and most windows replaced. Additional features include pot lights, a mirrored entrance closet, and a welcoming layout with modern finishes. Ideally located near schools, parks, shopping, hospital, and transit. Visit 56mountfuji.ca for more photos and details! **** EXTRAS **** Very Clean well maintained home in an excellent neighbourhood! (id:47351)
Property Details
|
MLS® Number
|
W11924847 |
|
Property Type
|
Single Family |
|
Community Name
|
Sandringham-Wellington |
|
AmenitiesNearBy
|
Hospital, Park, Public Transit, Schools |
|
ParkingSpaceTotal
|
3 |
Building
|
BathroomTotal
|
2 |
|
BedroomsAboveGround
|
3 |
|
BedroomsBelowGround
|
1 |
|
BedroomsTotal
|
4 |
|
Appliances
|
Dishwasher, Dryer, Refrigerator, Stove, Washer, Window Coverings |
|
BasementDevelopment
|
Finished |
|
BasementType
|
N/a (finished) |
|
ConstructionStyleAttachment
|
Semi-detached |
|
CoolingType
|
Central Air Conditioning |
|
ExteriorFinish
|
Brick |
|
FireplacePresent
|
Yes |
|
FireplaceTotal
|
1 |
|
FlooringType
|
Ceramic, Laminate |
|
HalfBathTotal
|
1 |
|
HeatingFuel
|
Natural Gas |
|
HeatingType
|
Forced Air |
|
StoriesTotal
|
2 |
|
Type
|
House |
|
UtilityWater
|
Municipal Water |
Parking
Land
|
Acreage
|
No |
|
FenceType
|
Fenced Yard |
|
LandAmenities
|
Hospital, Park, Public Transit, Schools |
|
Sewer
|
Sanitary Sewer |
|
SizeDepth
|
109 Ft ,10 In |
|
SizeFrontage
|
22 Ft ,5 In |
|
SizeIrregular
|
22.48 X 109.91 Ft |
|
SizeTotalText
|
22.48 X 109.91 Ft |
Rooms
| Level |
Type |
Length |
Width |
Dimensions |
|
Second Level |
Primary Bedroom |
3.96 m |
3.48 m |
3.96 m x 3.48 m |
|
Second Level |
Bedroom 2 |
4.29 m |
2.59 m |
4.29 m x 2.59 m |
|
Second Level |
Bedroom 3 |
2.92 m |
2.46 m |
2.92 m x 2.46 m |
|
Basement |
Recreational, Games Room |
3.2 m |
2.54 m |
3.2 m x 2.54 m |
|
Basement |
Bedroom |
3.07 m |
2.49 m |
3.07 m x 2.49 m |
|
Basement |
Laundry Room |
3.96 m |
1.91 m |
3.96 m x 1.91 m |
|
Basement |
Utility Room |
3.33 m |
2.49 m |
3.33 m x 2.49 m |
|
Main Level |
Kitchen |
2.67 m |
2.87 m |
2.67 m x 2.87 m |
|
Main Level |
Living Room |
2.49 m |
3.43 m |
2.49 m x 3.43 m |
|
Main Level |
Dining Room |
2.67 m |
3.43 m |
2.67 m x 3.43 m |
https://www.realtor.ca/real-estate/27805158/56-mount-fuji-crescent-brampton-sandringham-wellington-sandringham-wellington








































