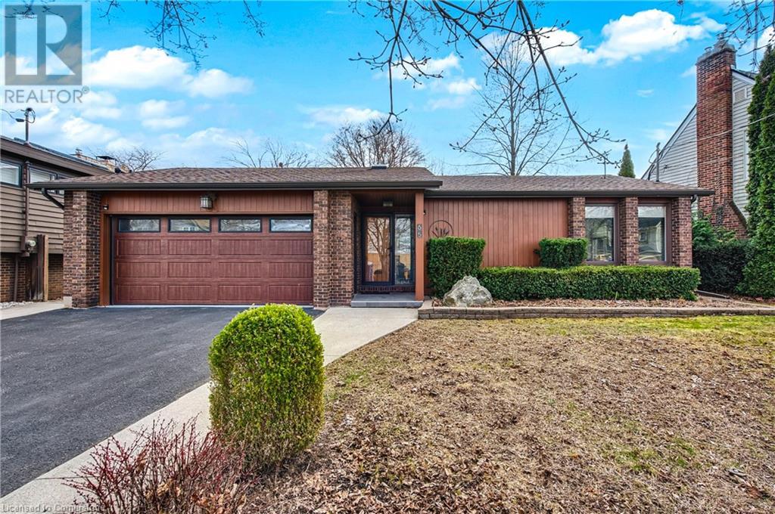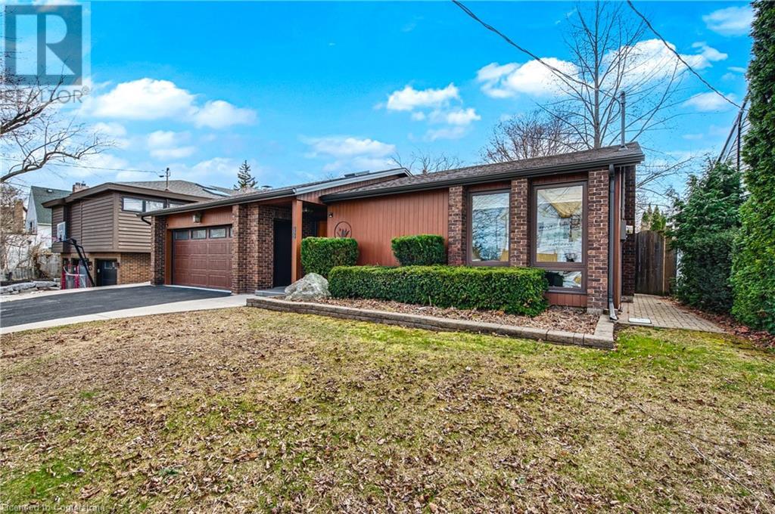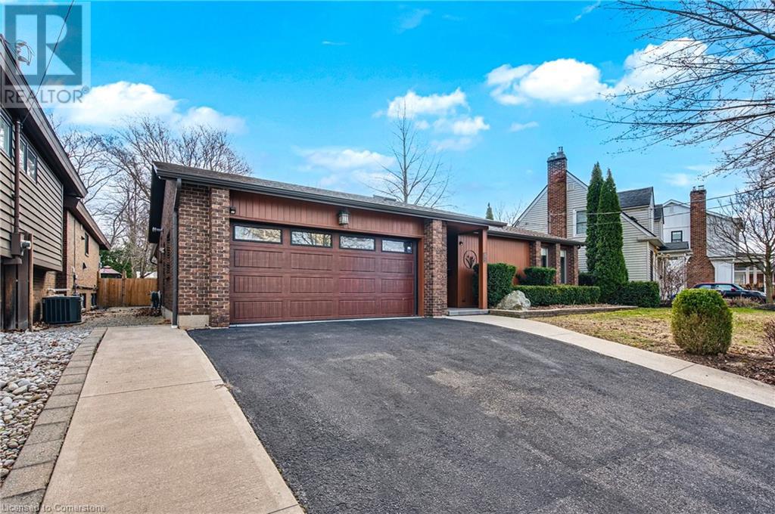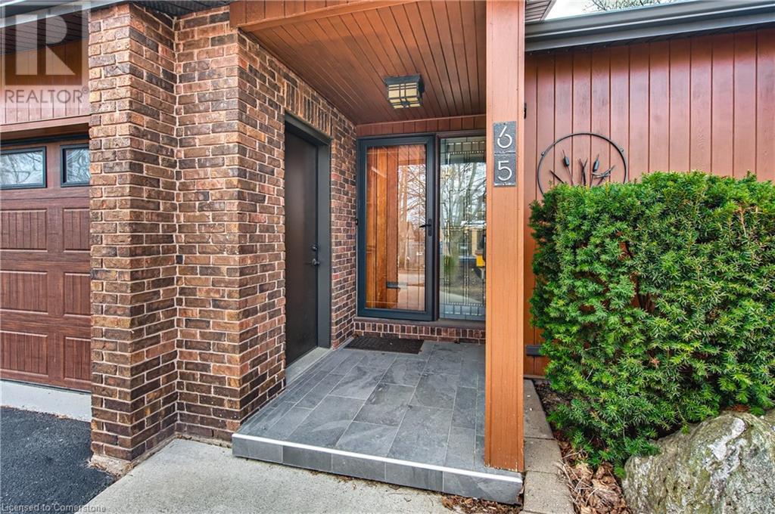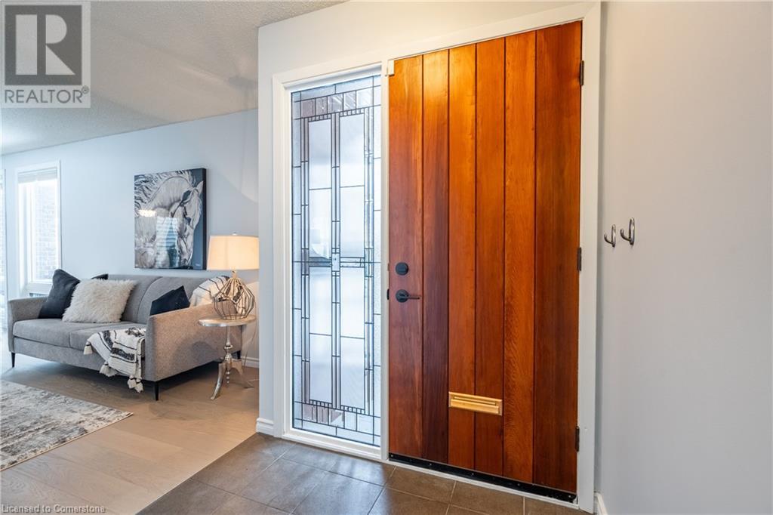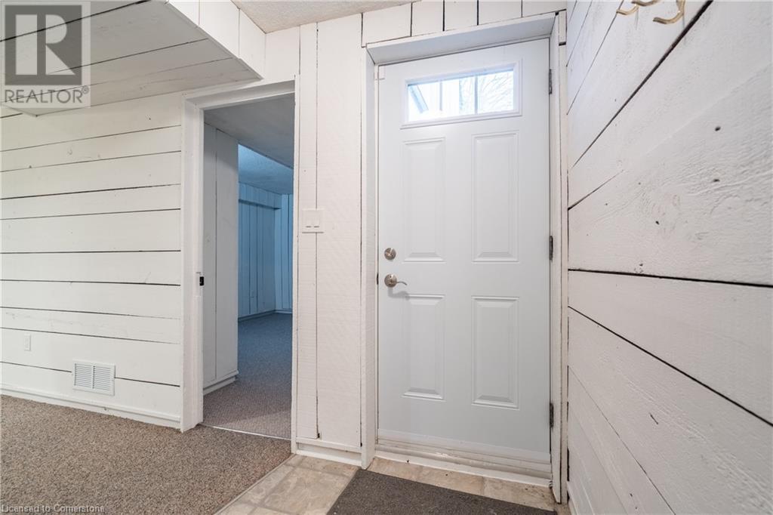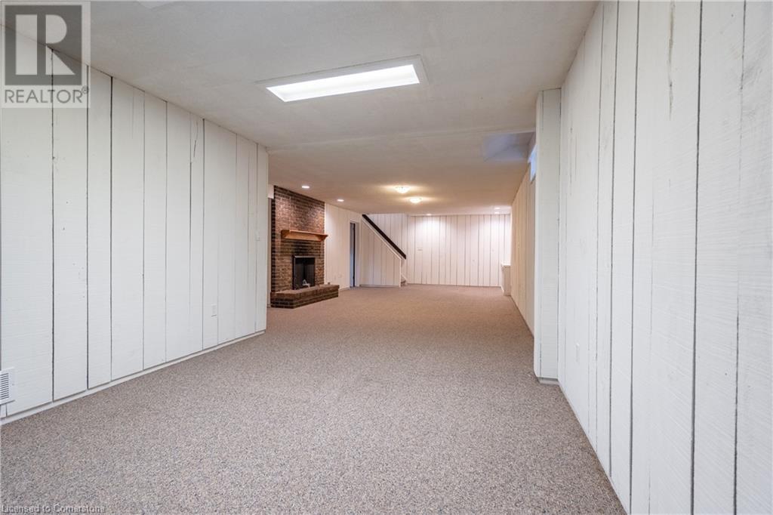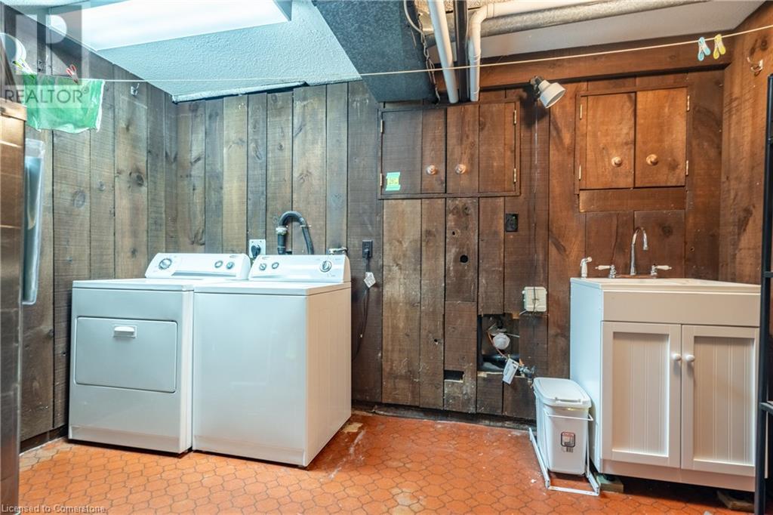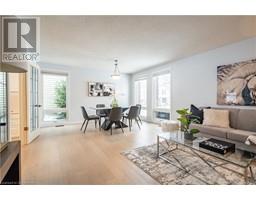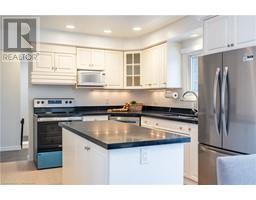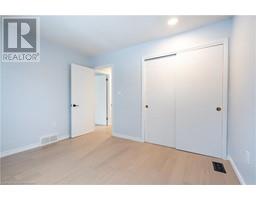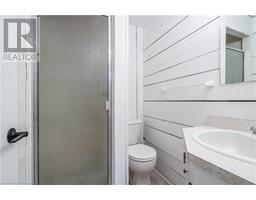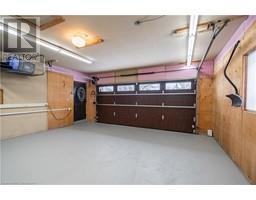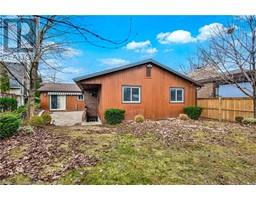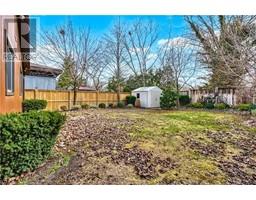4 Bedroom
3 Bathroom
2,617 ft2
Bungalow
Fireplace
Central Air Conditioning
Forced Air
Waterfront
$1,288,800
Welcome to 65 Hillcrest Avenue, a beautifully renovated bungalow in the heart of St. Catharines’ coveted Old Glenridge. With 4 bedrooms, 3 baths, and over 2,800 sq. ft. of finished living space, this home is perfect for families and professionals alike. Featuring a bright, open-concept layout, a modern kitchen, and a cozy gas fireplace, every detail exudes comfort and style. The fully finished basement offers in-law potential with a separate entrance. Ideally located just minutes from downtown, Twelve Mile Creek, and major highways, this property provides both serenity and accessibility. Step into the landscaped backyard with a patio and lawn sprinkler system—your private retreat awaits! Don’t miss this rare opportunity to live in one of Niagara’s most prestigious neighbourhoods. (id:47351)
Property Details
|
MLS® Number
|
40690683 |
|
Property Type
|
Single Family |
|
Equipment Type
|
Water Heater |
|
Parking Space Total
|
6 |
|
Rental Equipment Type
|
Water Heater |
|
View Type
|
No Water View |
|
Water Front Type
|
Waterfront |
Building
|
Bathroom Total
|
3 |
|
Bedrooms Above Ground
|
3 |
|
Bedrooms Below Ground
|
1 |
|
Bedrooms Total
|
4 |
|
Appliances
|
Dishwasher, Dryer, Stove, Washer |
|
Architectural Style
|
Bungalow |
|
Basement Development
|
Partially Finished |
|
Basement Type
|
Full (partially Finished) |
|
Constructed Date
|
1976 |
|
Construction Style Attachment
|
Detached |
|
Cooling Type
|
Central Air Conditioning |
|
Exterior Finish
|
Brick, Vinyl Siding |
|
Fireplace Present
|
Yes |
|
Fireplace Total
|
1 |
|
Foundation Type
|
Poured Concrete |
|
Heating Fuel
|
Natural Gas |
|
Heating Type
|
Forced Air |
|
Stories Total
|
1 |
|
Size Interior
|
2,617 Ft2 |
|
Type
|
House |
|
Utility Water
|
Municipal Water |
Parking
Land
|
Access Type
|
Road Access, Highway Nearby |
|
Acreage
|
No |
|
Sewer
|
Sanitary Sewer |
|
Size Depth
|
130 Ft |
|
Size Frontage
|
69 Ft |
|
Size Irregular
|
0.147 |
|
Size Total
|
0.147 Ac|under 1/2 Acre |
|
Size Total Text
|
0.147 Ac|under 1/2 Acre |
|
Surface Water
|
Creeks |
|
Zoning Description
|
R2 |
Rooms
| Level |
Type |
Length |
Width |
Dimensions |
|
Lower Level |
3pc Bathroom |
|
|
5'10'' x 4'8'' |
|
Lower Level |
Foyer |
|
|
11'8'' x 10'10'' |
|
Lower Level |
Utility Room |
|
|
11'9'' x 10'5'' |
|
Lower Level |
Bedroom |
|
|
11'8'' x 10'10'' |
|
Lower Level |
Recreation Room |
|
|
39'6'' x 14'7'' |
|
Main Level |
Family Room |
|
|
17'0'' x 11'8'' |
|
Main Level |
Bedroom |
|
|
12'0'' x 11'6'' |
|
Main Level |
Bedroom |
|
|
11'6'' x 10'2'' |
|
Main Level |
4pc Bathroom |
|
|
7'11'' x 4'11'' |
|
Main Level |
Bedroom |
|
|
13'5'' x 11'5'' |
|
Main Level |
3pc Bathroom |
|
|
11'9'' x 5'0'' |
|
Main Level |
Kitchen |
|
|
20'11'' x 11'0'' |
|
Main Level |
Living Room/dining Room |
|
|
21'7'' x 13'11'' |
Utilities
|
Cable
|
Available |
|
Electricity
|
Available |
|
Natural Gas
|
Available |
|
Telephone
|
Available |
https://www.realtor.ca/real-estate/27805337/65-hillcrest-avenue-st-catharines
