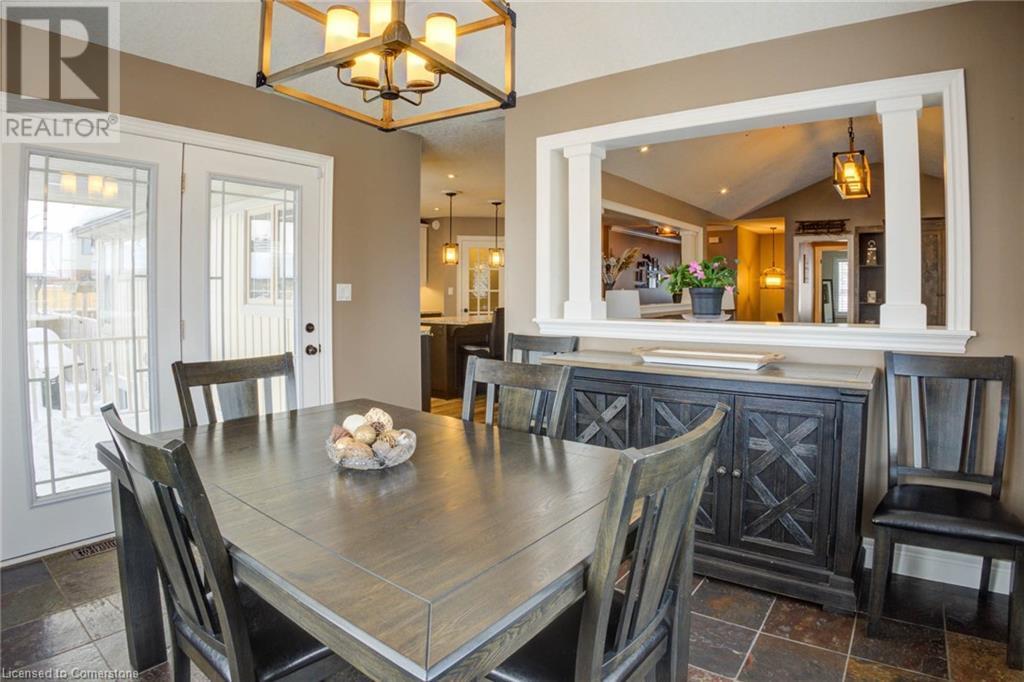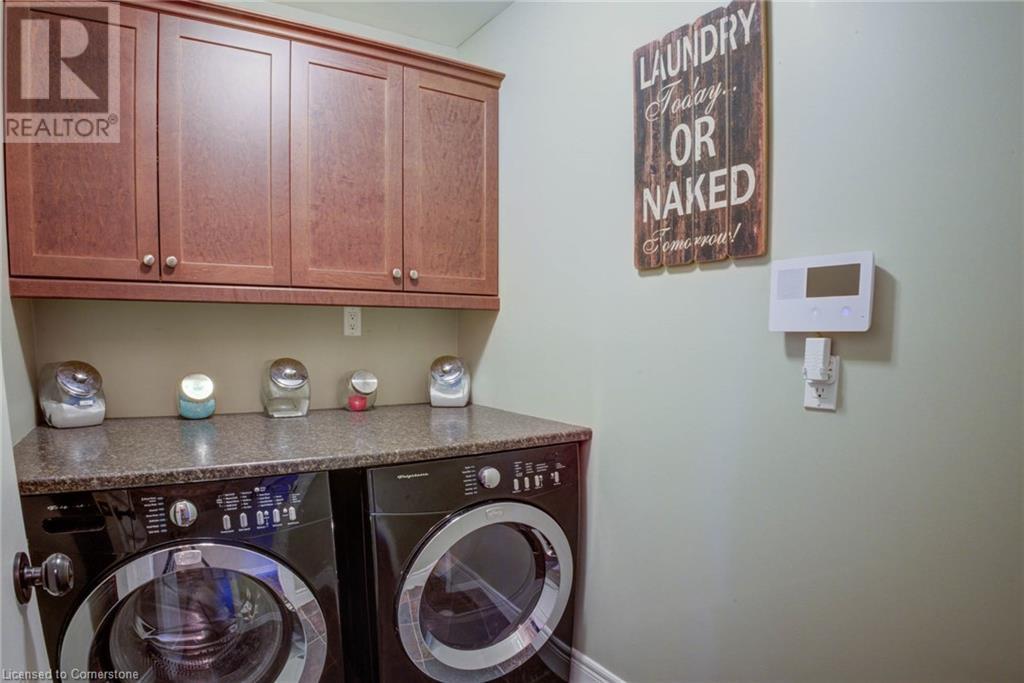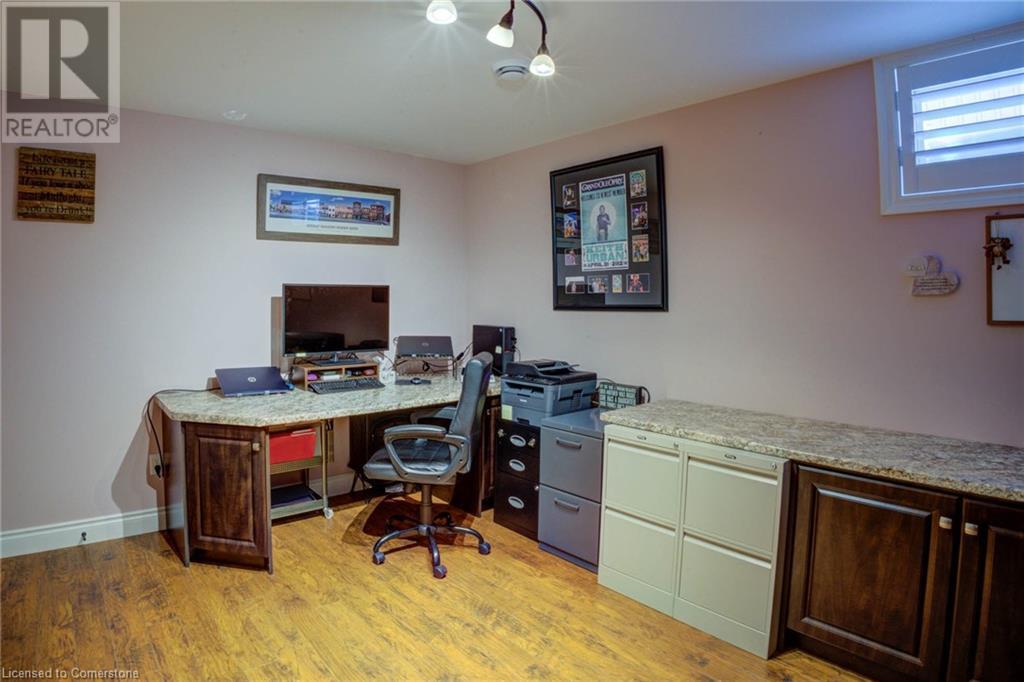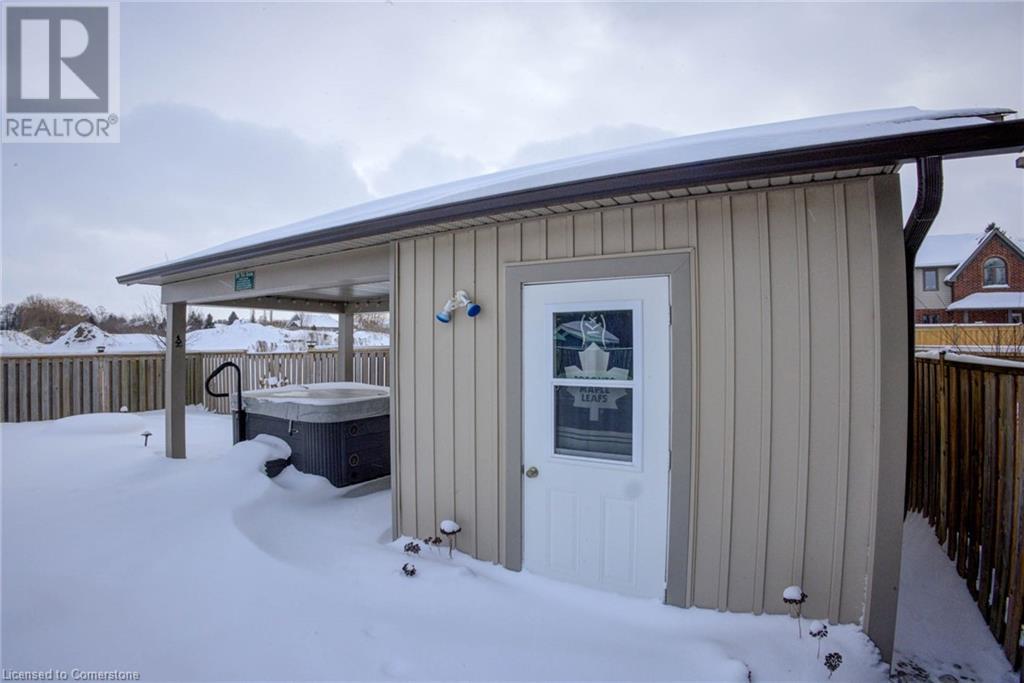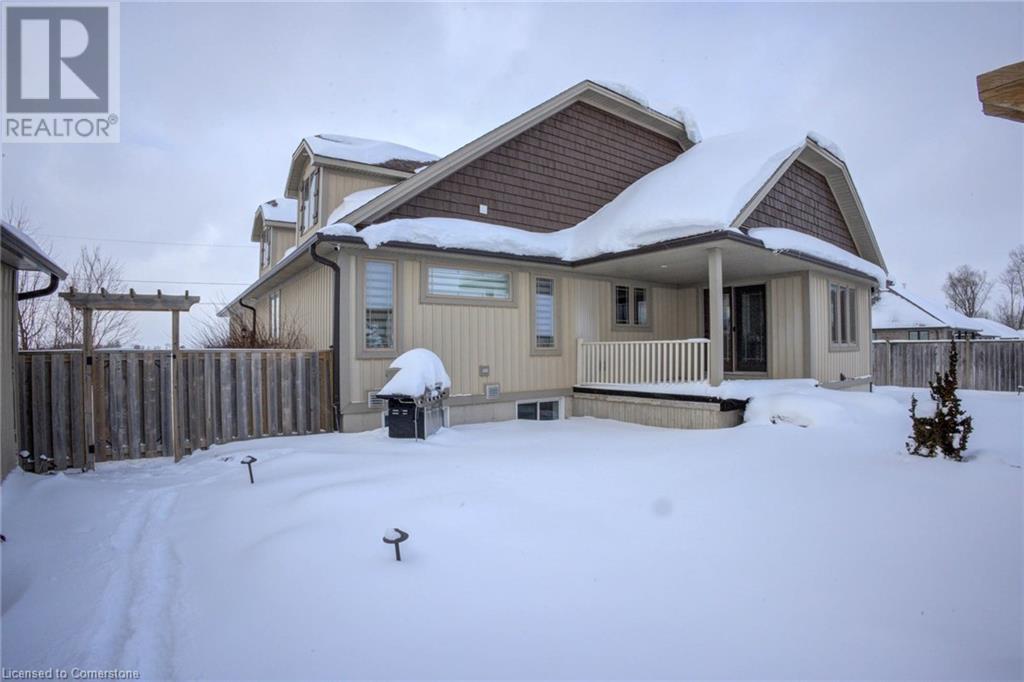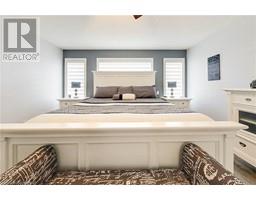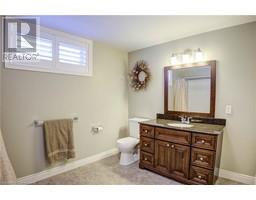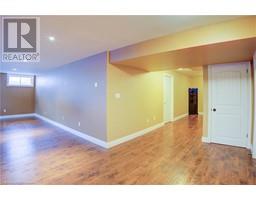5 Bedroom
3 Bathroom
3161.88 sqft
Fireplace
Central Air Conditioning
In Floor Heating, Forced Air, Radiant Heat, Hot Water Radiator Heat
Lawn Sprinkler, Landscaped
$899,900
This beautifully updated 5-bedroom, 3-bathroom bungalow is packed with features that make life comfortable, stylish, and fun! The kitchen is a dream come true with GE appliances, a double oven (yes, the bottom drawer is a second oven!), and professionally painted cabinets. The main floor boasts brand-new luxury vinyl flooring and fresh paint, making it move-in ready. The cozy gas fireplace has a beautifully updated brick surround and custom wood mantel—perfect for chilly evenings. The main floor also includes a large primary bedroom with a luxurious 5-piece ensuite and walk-in closet. For added privacy, the second bedroom and 4-piece main bath are off the living room, separated by a discreet hallway with pocket door. The thoughtful layout ensures comfort and functionality, perfect for guests or family members seeking their own space. The fully finished basement has garage access and in-floor heating ready to connect when needed, plus an extra dryer hookup in the utility room, making it possible to convert into an in-law suite. Outside, the yard is a showstopper! Soak in the hot tub or relax under the pergola, surrounded by professional landscaping, perennials, and shrubs. There’s a custom bunkie with hydro, a fire pit, and a garden shed. The yard is fully fenced, great for kids and pets, with landscape lighting and an irrigation system. Other highlights include a new roof, cedar shake-style siding, fascia, eavestrough, covered back deck, large front porch, generator (Briggs & Stratton), new gas water heater, California shutters, and concrete walkway. This is more than a house—it’s a place to create memories, enjoy life, and feel right at home. (id:47351)
Open House
This property has open houses!
Starts at:
1:00 pm
Ends at:
3:00 pm
Property Details
|
MLS® Number
|
40689867 |
|
Property Type
|
Single Family |
|
AmenitiesNearBy
|
Golf Nearby, Hospital, Park, Place Of Worship, Playground, Schools, Shopping |
|
CommunicationType
|
High Speed Internet |
|
CommunityFeatures
|
Quiet Area, Community Centre, School Bus |
|
EquipmentType
|
None |
|
Features
|
Paved Driveway, Sump Pump, Automatic Garage Door Opener |
|
ParkingSpaceTotal
|
8 |
|
RentalEquipmentType
|
None |
|
Structure
|
Shed, Porch |
Building
|
BathroomTotal
|
3 |
|
BedroomsAboveGround
|
2 |
|
BedroomsBelowGround
|
3 |
|
BedroomsTotal
|
5 |
|
Appliances
|
Dishwasher, Dryer, Refrigerator, Stove, Washer, Microwave Built-in, Window Coverings, Garage Door Opener |
|
BasementDevelopment
|
Finished |
|
BasementType
|
Full (finished) |
|
ConstructedDate
|
2008 |
|
ConstructionStyleAttachment
|
Detached |
|
CoolingType
|
Central Air Conditioning |
|
ExteriorFinish
|
Stone, Vinyl Siding |
|
FireProtection
|
Smoke Detectors, Alarm System |
|
FireplacePresent
|
Yes |
|
FireplaceTotal
|
1 |
|
Fixture
|
Ceiling Fans |
|
FoundationType
|
Poured Concrete |
|
HeatingFuel
|
Natural Gas |
|
HeatingType
|
In Floor Heating, Forced Air, Radiant Heat, Hot Water Radiator Heat |
|
StoriesTotal
|
1 |
|
SizeInterior
|
3161.88 Sqft |
|
Type
|
House |
|
UtilityWater
|
Municipal Water |
Parking
Land
|
Acreage
|
No |
|
LandAmenities
|
Golf Nearby, Hospital, Park, Place Of Worship, Playground, Schools, Shopping |
|
LandscapeFeatures
|
Lawn Sprinkler, Landscaped |
|
Sewer
|
Municipal Sewage System |
|
SizeDepth
|
130 Ft |
|
SizeFrontage
|
80 Ft |
|
SizeTotalText
|
Under 1/2 Acre |
|
ZoningDescription
|
R2 |
Rooms
| Level |
Type |
Length |
Width |
Dimensions |
|
Basement |
Utility Room |
|
|
21'5'' x 12'10'' |
|
Basement |
Recreation Room |
|
|
31'2'' x 20'4'' |
|
Basement |
4pc Bathroom |
|
|
10'8'' x 10'6'' |
|
Basement |
Bedroom |
|
|
10'4'' x 12'4'' |
|
Basement |
Bedroom |
|
|
10'4'' x 13'2'' |
|
Basement |
Bedroom |
|
|
10'4'' x 13'5'' |
|
Main Level |
Laundry Room |
|
|
6'11'' x 5'0'' |
|
Main Level |
4pc Bathroom |
|
|
7'5'' x 8'0'' |
|
Main Level |
Bedroom |
|
|
12'7'' x 12'10'' |
|
Main Level |
Full Bathroom |
|
|
8'8'' x 13'7'' |
|
Main Level |
Primary Bedroom |
|
|
15'8'' x 18'6'' |
|
Main Level |
Dining Room |
|
|
12'0'' x 10'6'' |
|
Main Level |
Kitchen |
|
|
14'1'' x 16'10'' |
|
Main Level |
Living Room |
|
|
14'8'' x 21'7'' |
Utilities
https://www.realtor.ca/real-estate/27805485/520-wellington-street-e-mount-forest













