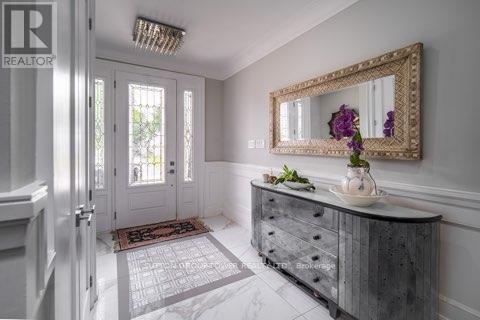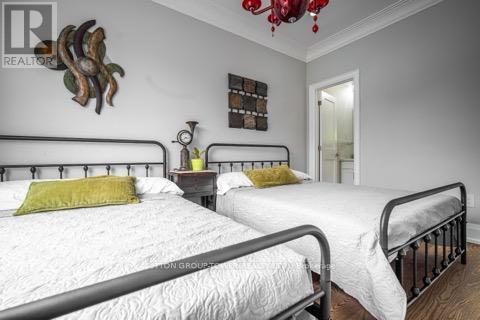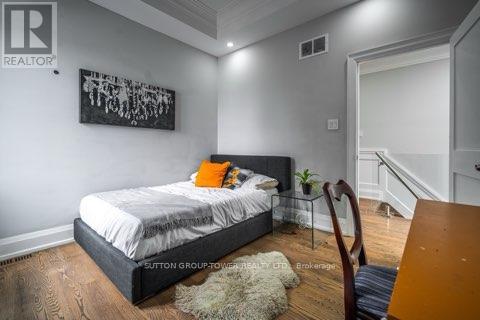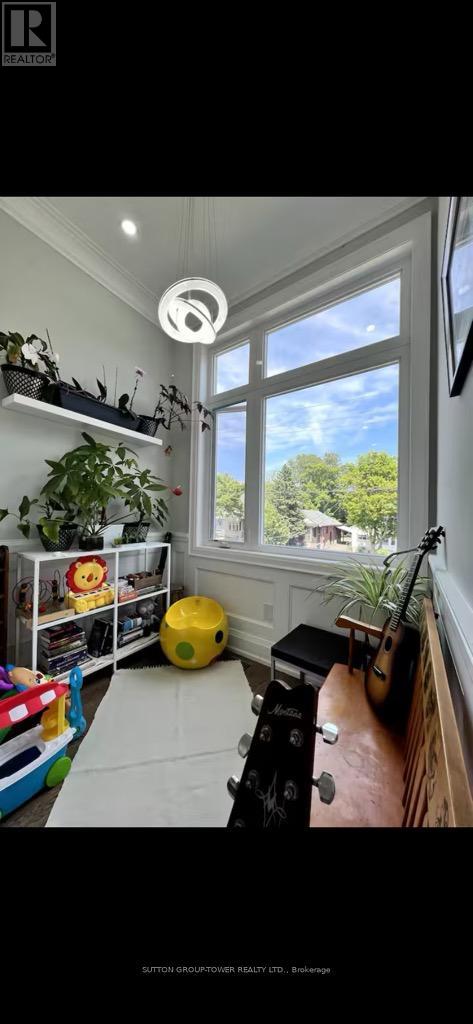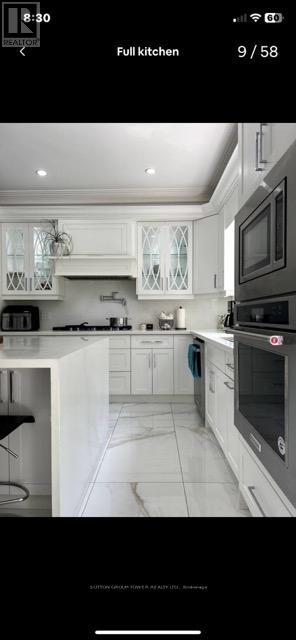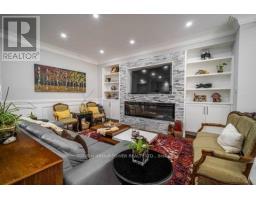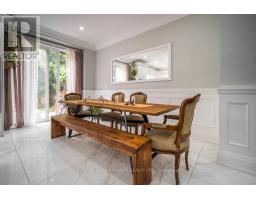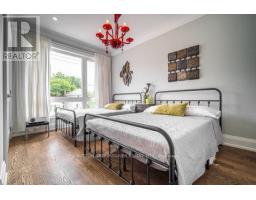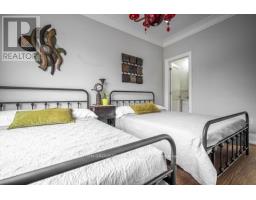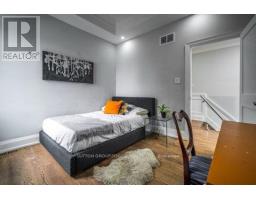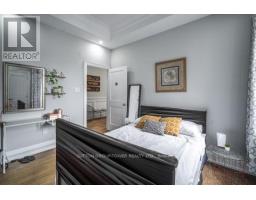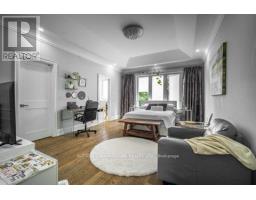4 Bedroom
4 Bathroom
Fireplace
Central Air Conditioning
Forced Air
$6,000 Monthly
Nestled In Cliffcrest Community Desirable &Family Oriented Area Near Scarborough Bluffs! Close To Ttc, Schls, Parks, Worship Places & Bluffers Park Marina. This Magnificent 6 Bdrm, 5 Wshrm Home Has Luxurious Finishes Thru-Out. Custom Kitchen, Large Island W/Quartz Counter Tops, Fancy Chandeliers, Artistic Trim Work In Living Area & Spa Like Ensuite. 200 Amps, Central Vac, Hi Res Camera Around Home W/ Dvr & Doorbell Monitors. **** EXTRAS **** High End S/S Freezer, Wall Oven, Wall Microwave, Gas Cooktop, D/W, Range, Washer/Dryer, All Chandeliers, Light Fixtures. (id:47351)
Property Details
|
MLS® Number
|
E11925022 |
|
Property Type
|
Single Family |
|
Community Name
|
Birchcliffe-Cliffside |
|
Features
|
Flat Site |
|
ParkingSpaceTotal
|
2 |
|
Structure
|
Deck |
Building
|
BathroomTotal
|
4 |
|
BedroomsAboveGround
|
4 |
|
BedroomsTotal
|
4 |
|
Appliances
|
Oven - Built-in |
|
ConstructionStyleAttachment
|
Detached |
|
CoolingType
|
Central Air Conditioning |
|
ExteriorFinish
|
Brick, Stone |
|
FireProtection
|
Alarm System, Smoke Detectors |
|
FireplacePresent
|
Yes |
|
FoundationType
|
Concrete |
|
HalfBathTotal
|
2 |
|
HeatingFuel
|
Natural Gas |
|
HeatingType
|
Forced Air |
|
StoriesTotal
|
2 |
|
Type
|
House |
|
UtilityWater
|
Municipal Water |
Land
|
Acreage
|
No |
|
Sewer
|
Sanitary Sewer |
|
SizeDepth
|
150 Ft |
|
SizeFrontage
|
25 Ft |
|
SizeIrregular
|
25 X 150 Ft |
|
SizeTotalText
|
25 X 150 Ft|under 1/2 Acre |
Rooms
| Level |
Type |
Length |
Width |
Dimensions |
|
Second Level |
Bedroom 2 |
3.51 m |
3.05 m |
3.51 m x 3.05 m |
|
Second Level |
Bedroom 3 |
3.35 m |
3.2 m |
3.35 m x 3.2 m |
|
Second Level |
Bedroom 4 |
4.14 m |
3.1 m |
4.14 m x 3.1 m |
|
Second Level |
Study |
2.36 m |
2.03 m |
2.36 m x 2.03 m |
|
Second Level |
Laundry Room |
1.19 m |
3.18 m |
1.19 m x 3.18 m |
|
Basement |
Living Room |
5.84 m |
4.29 m |
5.84 m x 4.29 m |
|
Basement |
Bedroom |
3.25 m |
2.74 m |
3.25 m x 2.74 m |
|
Basement |
Bedroom 2 |
3.25 m |
2.74 m |
3.25 m x 2.74 m |
|
Main Level |
Kitchen |
6.1 m |
4.27 m |
6.1 m x 4.27 m |
|
Main Level |
Living Room |
6.1 m |
4.98 m |
6.1 m x 4.98 m |
|
Main Level |
Dining Room |
6.1 m |
4.98 m |
6.1 m x 4.98 m |
Utilities
https://www.realtor.ca/real-estate/27805627/178-kennedy-road-toronto-birchcliffe-cliffside-birchcliffe-cliffside

