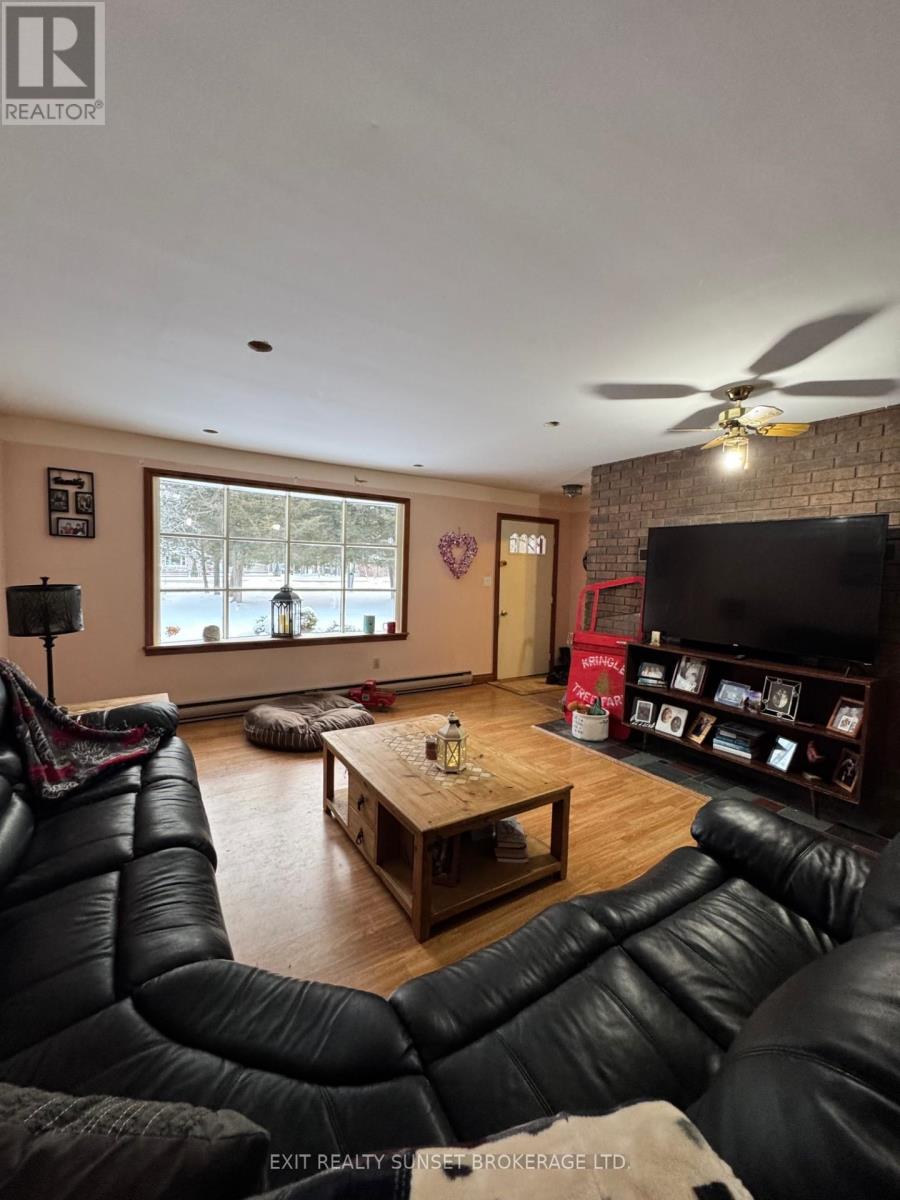2 Bedroom
1 Bathroom
Bungalow
Baseboard Heaters
$439,900
Looking for the perfect place to call home? This 2-bedroom, 1-bathroom brick home offers both comfort and charm. Featuring a 2-car garage and a bright, inviting sunroom the ideal spot to relax and enjoy stunning sunsets. The fully fenced backyard provides privacy and a safe space for pets or outdoor entertaining. With a cozy interior and thoughtful design, this home is ready to move in and make your own. Located just outside of the beautiful town of Bobcaygeon! (id:47351)
Property Details
|
MLS® Number
|
X11925202 |
|
Property Type
|
Single Family |
|
Community Name
|
Bobcaygeon |
|
ParkingSpaceTotal
|
6 |
Building
|
BathroomTotal
|
1 |
|
BedroomsAboveGround
|
2 |
|
BedroomsTotal
|
2 |
|
Appliances
|
Water Heater, Dryer, Refrigerator, Stove, Washer |
|
ArchitecturalStyle
|
Bungalow |
|
BasementType
|
Crawl Space |
|
ConstructionStyleAttachment
|
Detached |
|
ExteriorFinish
|
Brick |
|
FoundationType
|
Block |
|
HeatingFuel
|
Electric |
|
HeatingType
|
Baseboard Heaters |
|
StoriesTotal
|
1 |
|
Type
|
House |
Parking
Land
|
Acreage
|
No |
|
Sewer
|
Septic System |
|
SizeDepth
|
205 Ft ,6 In |
|
SizeFrontage
|
90 Ft ,1 In |
|
SizeIrregular
|
90.1 X 205.5 Ft |
|
SizeTotalText
|
90.1 X 205.5 Ft|1/2 - 1.99 Acres |
Rooms
| Level |
Type |
Length |
Width |
Dimensions |
|
Main Level |
Kitchen |
5.3 m |
4.3 m |
5.3 m x 4.3 m |
|
Main Level |
Living Room |
6.4 m |
4.3 m |
6.4 m x 4.3 m |
|
Main Level |
Bathroom |
3.1 m |
1.4 m |
3.1 m x 1.4 m |
|
Main Level |
Primary Bedroom |
3.8 m |
3.1 m |
3.8 m x 3.1 m |
|
Main Level |
Bedroom 2 |
3.6 m |
4.7 m |
3.6 m x 4.7 m |
|
Main Level |
Laundry Room |
4.5 m |
2.4 m |
4.5 m x 2.4 m |
|
Main Level |
Sunroom |
5.8 m |
3 m |
5.8 m x 3 m |
Utilities
https://www.realtor.ca/real-estate/27805888/3413-county-rd-36-road-kawartha-lakes-bobcaygeon-bobcaygeon


































