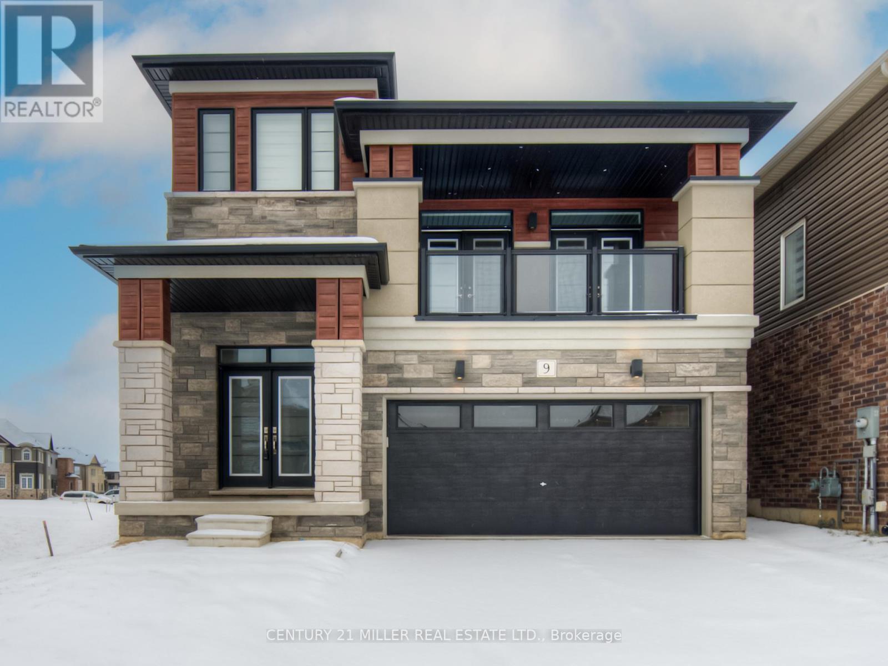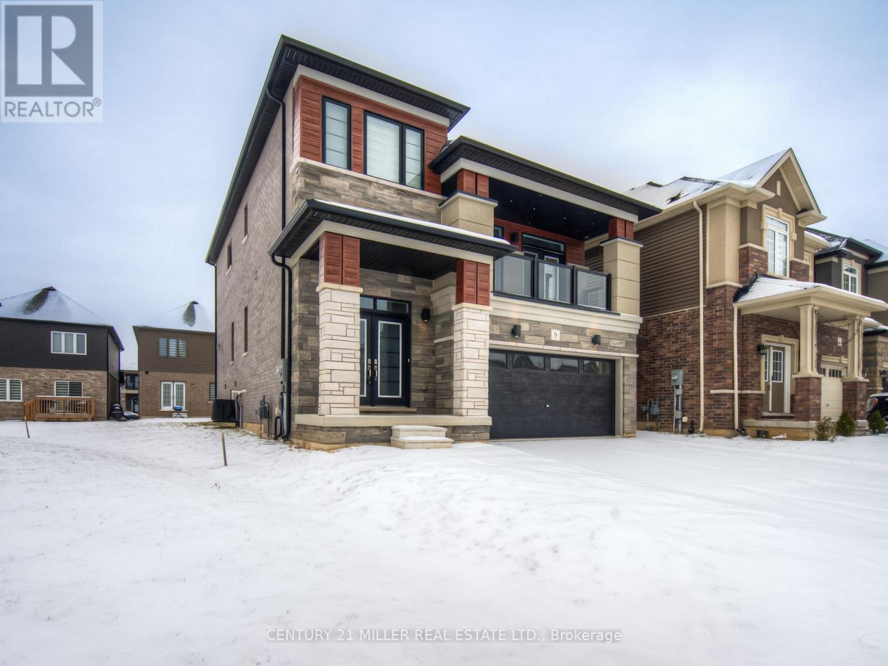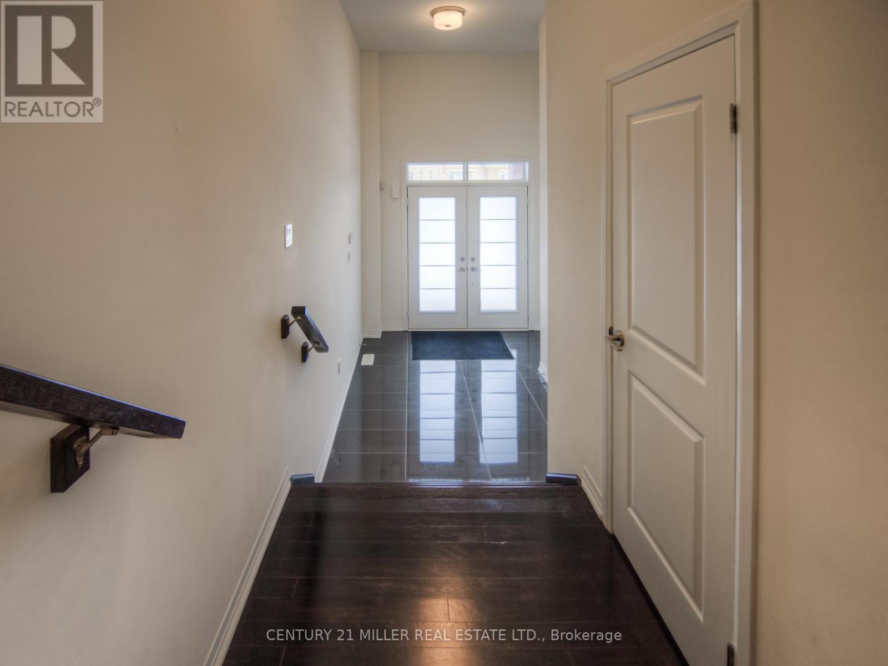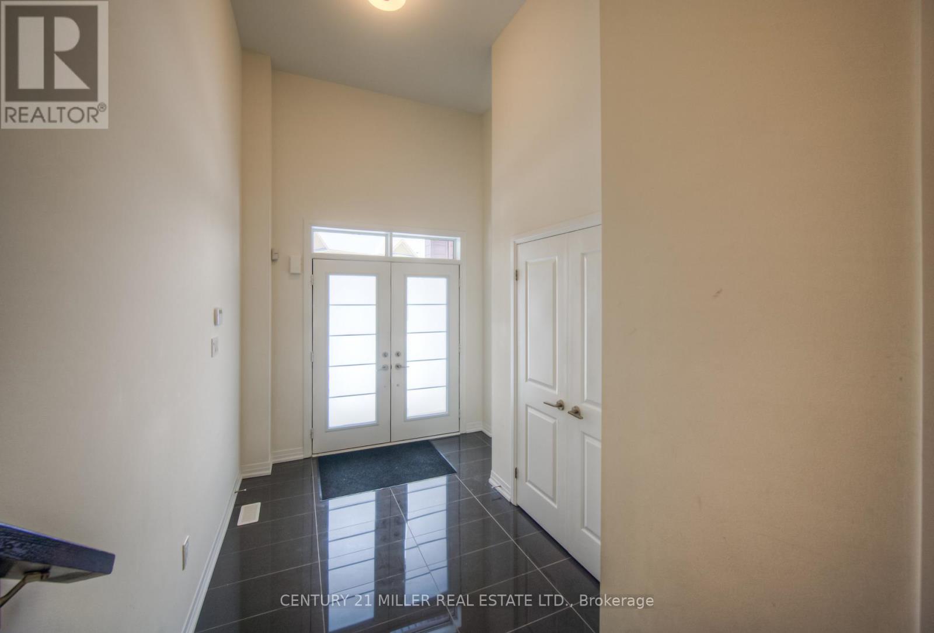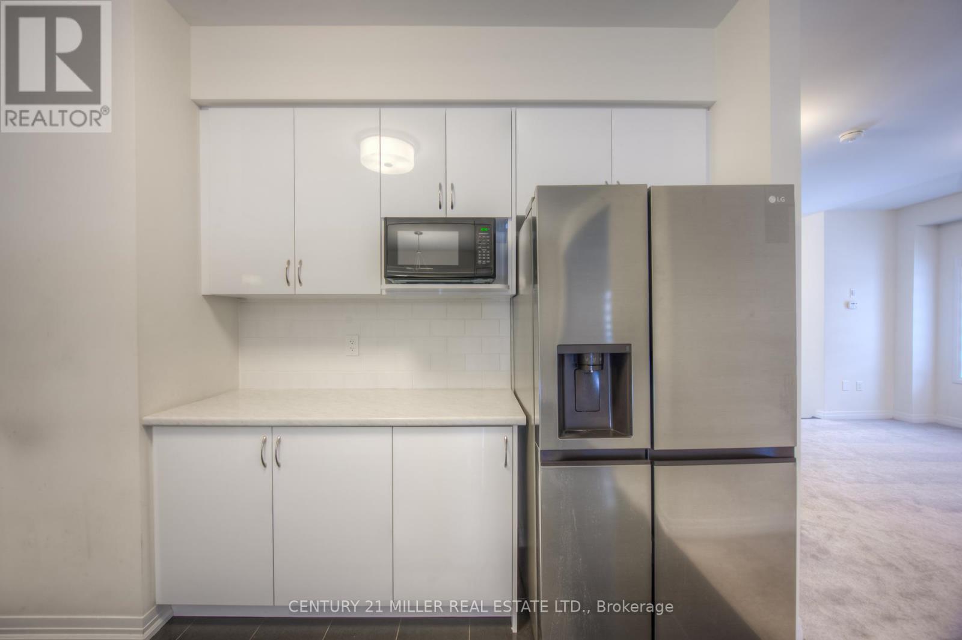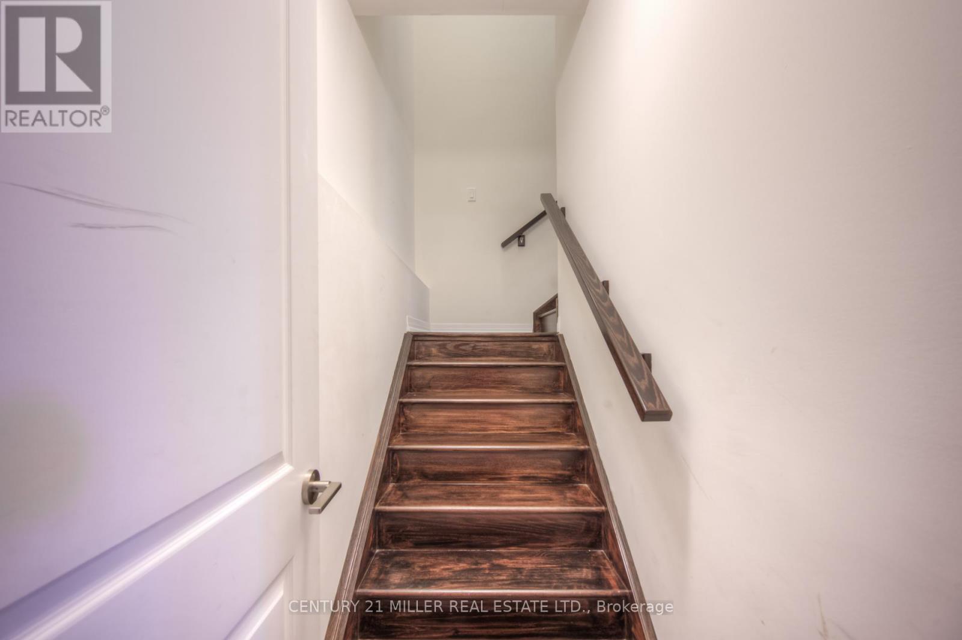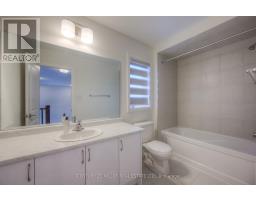3 Bedroom
3 Bathroom
Fireplace
Central Air Conditioning, Air Exchanger
Forced Air
$999,800
Model: Glasswing 8, Elevation C. 2 years old home located in the sought after new and upcoming community in the town of Brantford. Upgraded full brick and stucco exterior, Double garage home offer 3 bedrooms, 2.5 baths, 9 ft ceiling on main level. Upgraded Oak stairs. Gas fireplace in living room. Open concept main level. Large family above the garage with double French door to balcony. Thousand of dollars spend on upgrades. Minutes to the Grand River, Highway 403, Downtown Brantford, Hospital, Wilfred Laurier University Brantford Campus, YMCA, Golf Course, School, Trails, Parks. (id:47351)
Property Details
|
MLS® Number
|
X11925152 |
|
Property Type
|
Single Family |
|
Amenities Near By
|
Park |
|
Equipment Type
|
Water Heater |
|
Features
|
Wooded Area, Irregular Lot Size |
|
Parking Space Total
|
4 |
|
Rental Equipment Type
|
Water Heater |
Building
|
Bathroom Total
|
3 |
|
Bedrooms Above Ground
|
3 |
|
Bedrooms Total
|
3 |
|
Appliances
|
Water Heater, Dishwasher, Dryer, Stove, Washer, Window Coverings, Refrigerator |
|
Basement Development
|
Unfinished |
|
Basement Type
|
N/a (unfinished) |
|
Construction Style Attachment
|
Detached |
|
Cooling Type
|
Central Air Conditioning, Air Exchanger |
|
Exterior Finish
|
Brick, Stone |
|
Fireplace Present
|
Yes |
|
Foundation Type
|
Poured Concrete |
|
Half Bath Total
|
1 |
|
Heating Fuel
|
Natural Gas |
|
Heating Type
|
Forced Air |
|
Stories Total
|
2 |
|
Type
|
House |
|
Utility Water
|
Municipal Water |
Parking
|
Attached Garage
|
|
|
Inside Entry
|
|
Land
|
Acreage
|
No |
|
Land Amenities
|
Park |
|
Sewer
|
Sanitary Sewer |
|
Size Depth
|
98 Ft ,7 In |
|
Size Frontage
|
31 Ft ,2 In |
|
Size Irregular
|
31.17 X 98.59 Ft |
|
Size Total Text
|
31.17 X 98.59 Ft|under 1/2 Acre |
|
Surface Water
|
Lake/pond |
|
Zoning Description
|
Residential |
Rooms
| Level |
Type |
Length |
Width |
Dimensions |
|
Second Level |
Bathroom |
3.24 m |
2.56 m |
3.24 m x 2.56 m |
|
Second Level |
Bathroom |
1.59 m |
3.25 m |
1.59 m x 3.25 m |
|
Second Level |
Family Room |
5.5 m |
5.6 m |
5.5 m x 5.6 m |
|
Second Level |
Primary Bedroom |
5.33 m |
4.39 m |
5.33 m x 4.39 m |
|
Second Level |
Bedroom 2 |
3 m |
3.47 m |
3 m x 3.47 m |
|
Second Level |
Bedroom 3 |
2.77 m |
3.41 m |
2.77 m x 3.41 m |
|
Main Level |
Foyer |
2.75 m |
3.59 m |
2.75 m x 3.59 m |
|
Main Level |
Dining Room |
4.66 m |
4.71 m |
4.66 m x 4.71 m |
|
Main Level |
Living Room |
4.51 m |
4.38 m |
4.51 m x 4.38 m |
|
Main Level |
Kitchen |
3.81 m |
3.46 m |
3.81 m x 3.46 m |
|
Main Level |
Eating Area |
3.81 m |
2.9 m |
3.81 m x 2.9 m |
|
Main Level |
Bathroom |
1.1 m |
2.11 m |
1.1 m x 2.11 m |
Utilities
|
Cable
|
Installed |
|
Sewer
|
Installed |
https://www.realtor.ca/real-estate/27806077/9-tarrison-street-brantford
