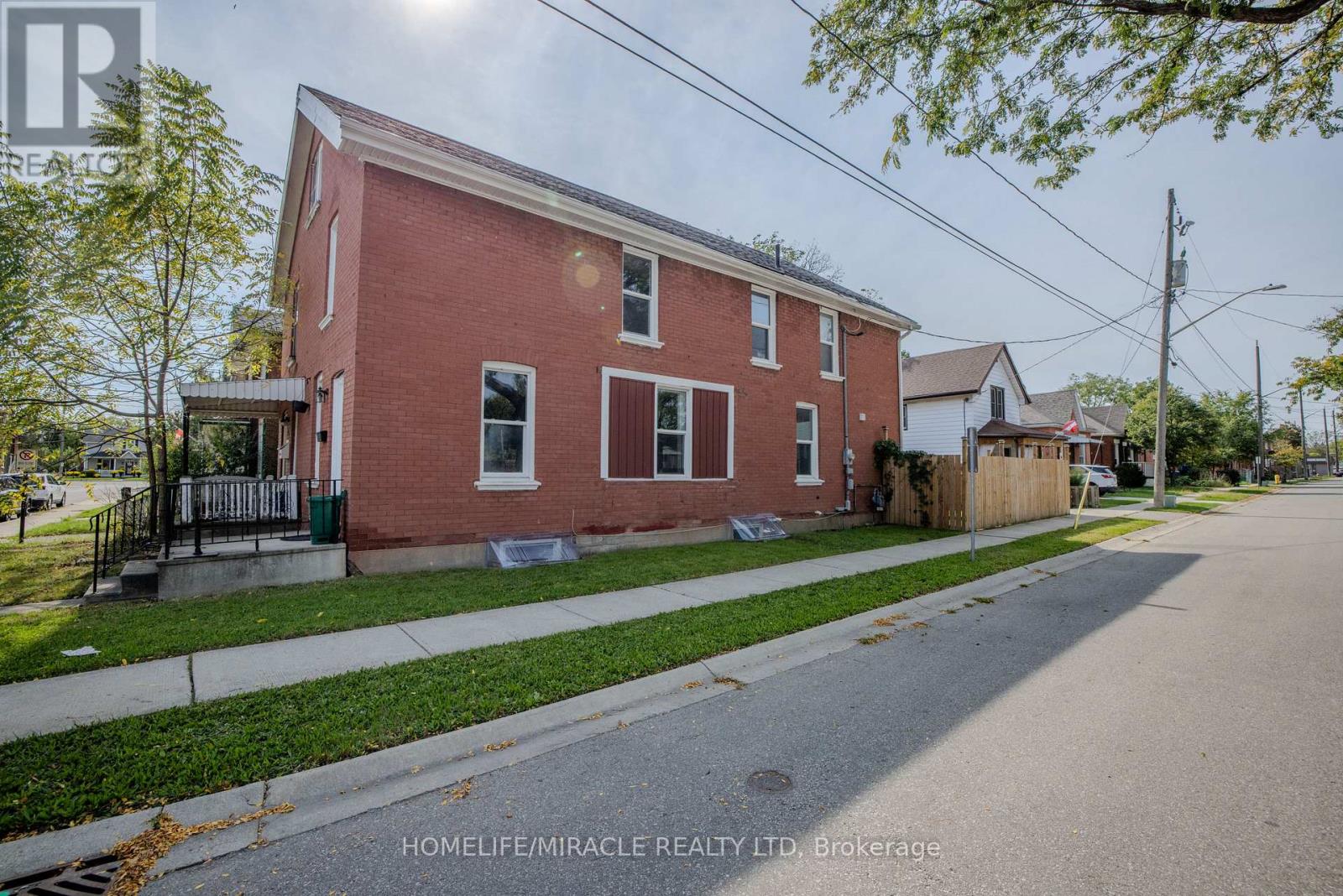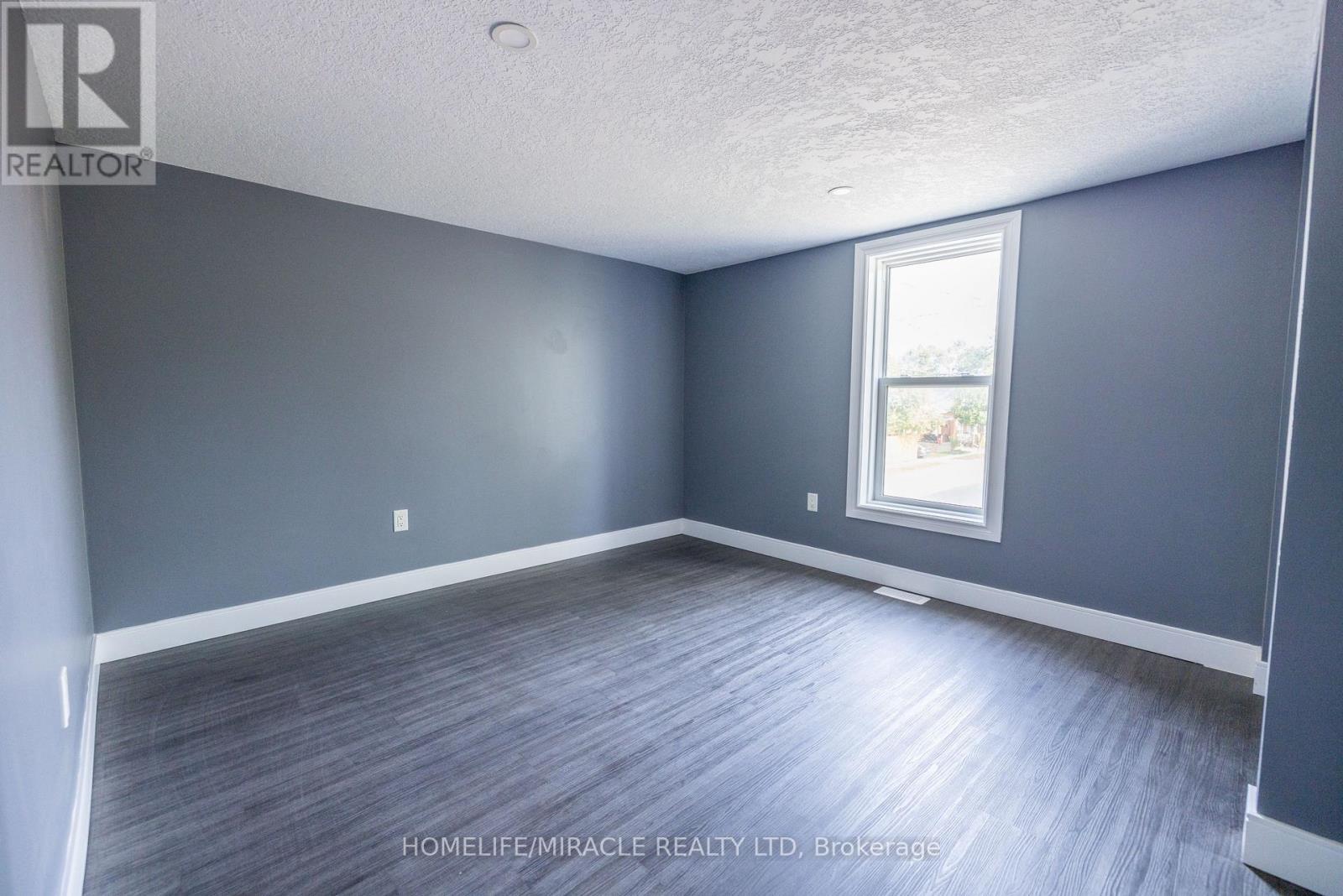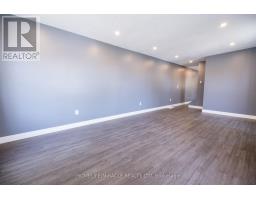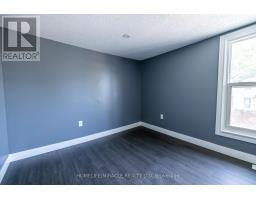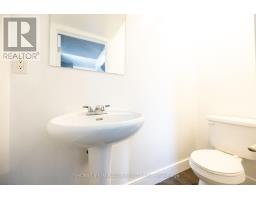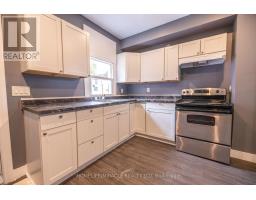3 Bedroom
2 Bathroom
Forced Air
$449,999
Welcome to 139 Superior Street, Brantford! This Motivated Seller proudly offers a beautifully updated all-brick, semi-detached home, perfect for first-time buyers or investors. Boasting 3 spacious bedrooms, 1.5 bathrooms, and a fully finished basement, this carpet-free property combines modern style with everyday functionality. Renovated in September 2024 and featuring a new electrical panel, its completely move-in ready with fresh, contemporary finishes throughout. Ideally situated, this home is just steps from a bus stop, ensuring easy commuting. Its surrounded by fantastic amenities, including parks, walking trails, schools, and the casino, offering a vibrant and convenient lifestyle. The private backyard provides the perfect setting for outdoor relaxation, gardening, or entertaining guests. This is a fantastic opportunity to own a stylish, move-in-ready home in a prime location. Dont miss out-schedule your showing today! **EXTRAS** Appliances (fridge and stove) are included in as-is condition. (id:47351)
Property Details
|
MLS® Number
|
X11925227 |
|
Property Type
|
Single Family |
|
Parking Space Total
|
1 |
Building
|
Bathroom Total
|
2 |
|
Bedrooms Above Ground
|
3 |
|
Bedrooms Total
|
3 |
|
Basement Development
|
Finished |
|
Basement Type
|
N/a (finished) |
|
Construction Style Attachment
|
Semi-detached |
|
Exterior Finish
|
Brick, Shingles |
|
Flooring Type
|
Laminate |
|
Foundation Type
|
Brick |
|
Half Bath Total
|
1 |
|
Heating Fuel
|
Natural Gas |
|
Heating Type
|
Forced Air |
|
Stories Total
|
2 |
|
Type
|
House |
|
Utility Water
|
Municipal Water |
Land
|
Acreage
|
No |
|
Sewer
|
Sanitary Sewer |
|
Size Depth
|
92 Ft ,3 In |
|
Size Frontage
|
18 Ft ,5 In |
|
Size Irregular
|
18.45 X 92.27 Ft ; 92.27 Ft X 18.45 Ft X 92.49 Ft X20.22 Ft |
|
Size Total Text
|
18.45 X 92.27 Ft ; 92.27 Ft X 18.45 Ft X 92.49 Ft X20.22 Ft |
Rooms
| Level |
Type |
Length |
Width |
Dimensions |
|
Second Level |
Primary Bedroom |
3.96 m |
3.41 m |
3.96 m x 3.41 m |
|
Second Level |
Bedroom 2 |
3.17 m |
3.02 m |
3.17 m x 3.02 m |
|
Second Level |
Bedroom 3 |
3.96 m |
2.16 m |
3.96 m x 2.16 m |
|
Second Level |
Bathroom |
|
|
Measurements not available |
|
Main Level |
Living Room |
6.89 m |
3.81 m |
6.89 m x 3.81 m |
|
Main Level |
Kitchen |
4.45 m |
3.78 m |
4.45 m x 3.78 m |
|
Main Level |
Bathroom |
|
|
Measurements not available |
https://www.realtor.ca/real-estate/27806089/139-superior-street-brantford

