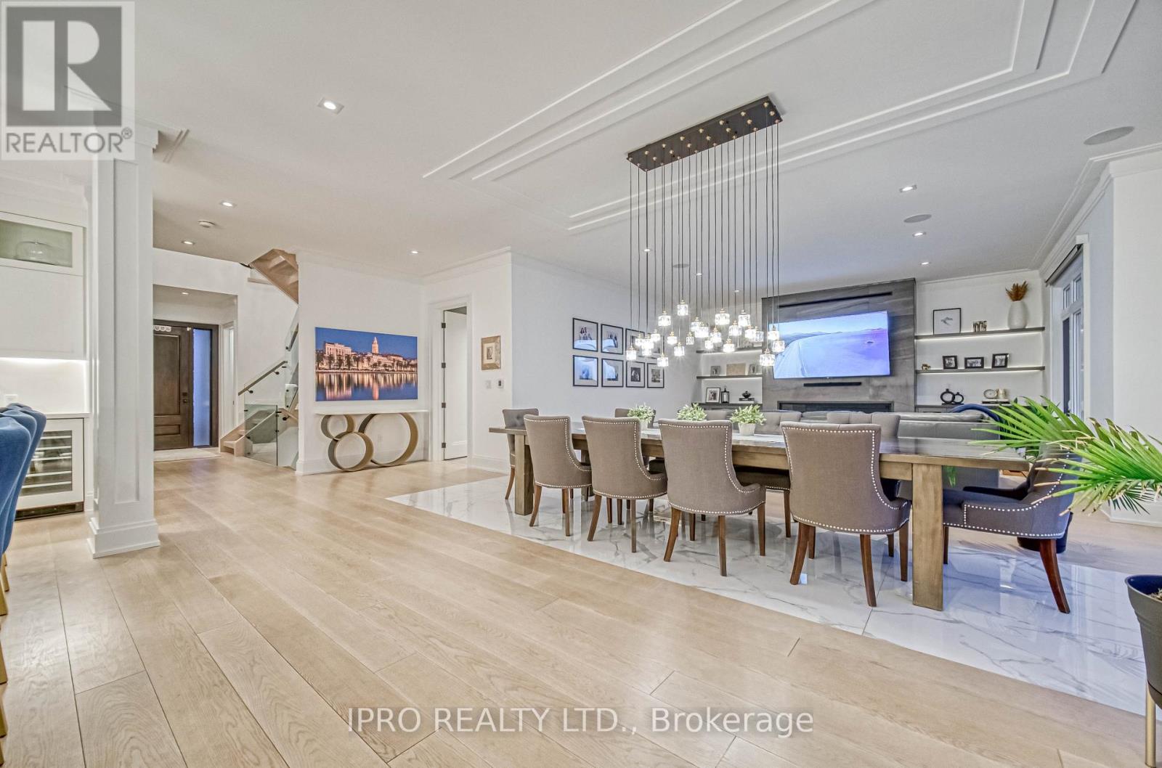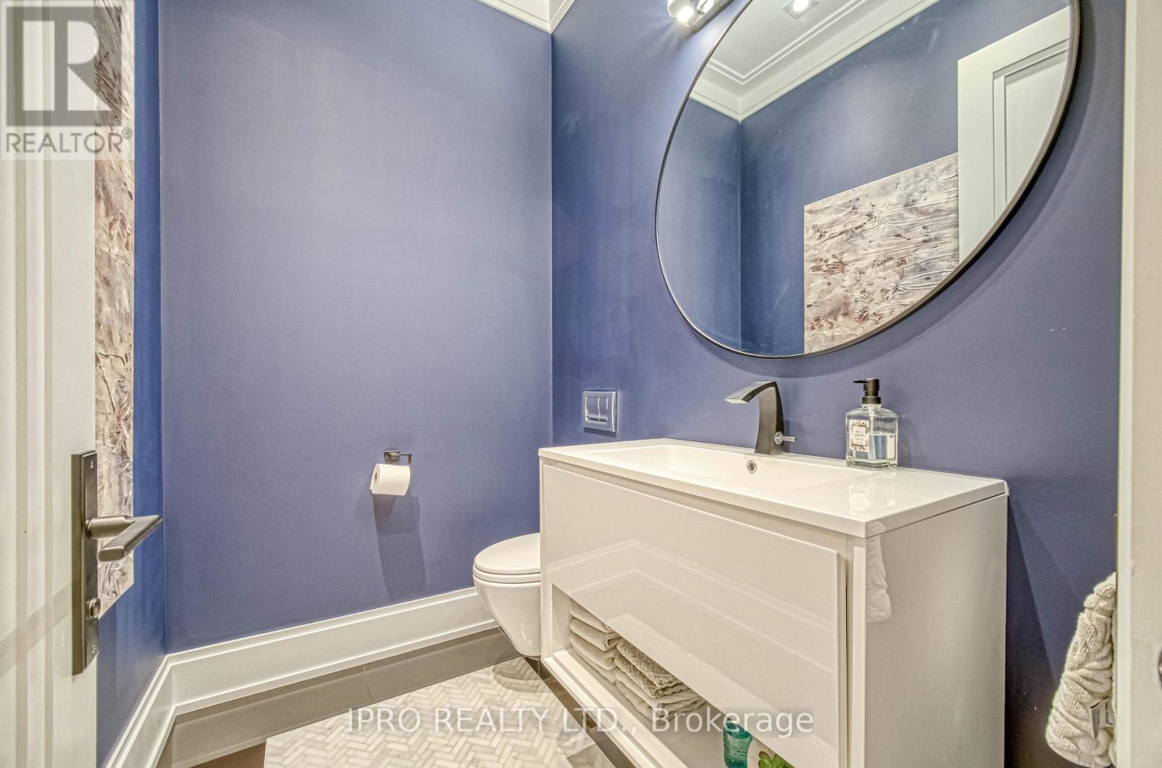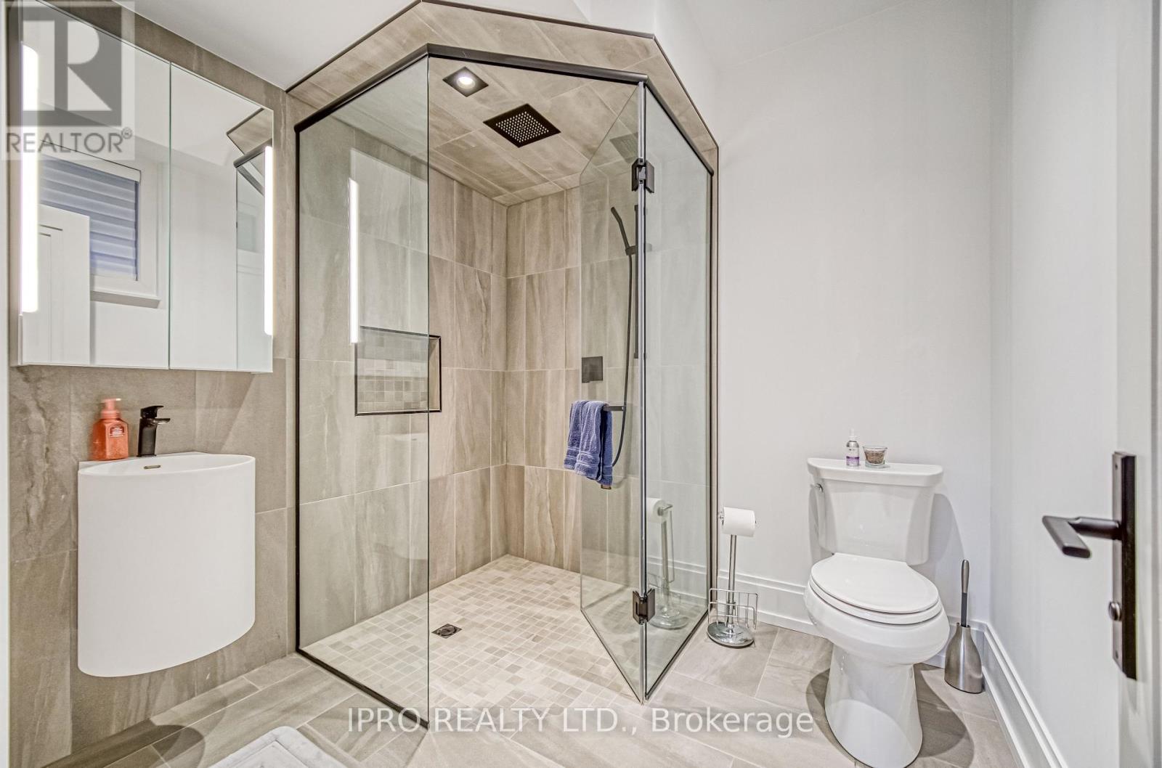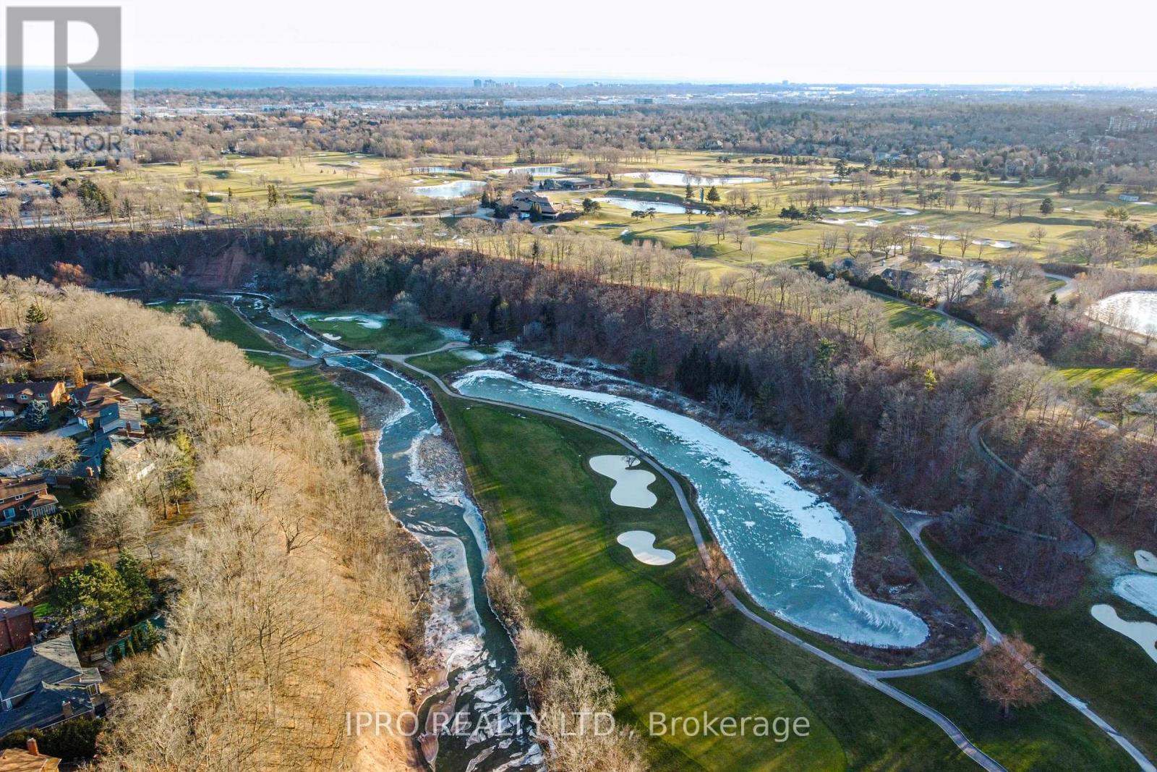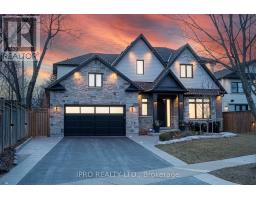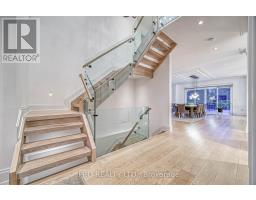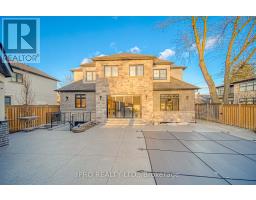5 Bedroom
5 Bathroom
Fireplace
Inground Pool
Central Air Conditioning
Forced Air
$3,889,000
For Those Who Appreciate The Finer Things, Welcome to this Vibrant Fusion of Comfort and Modern Living nestled in the Landscapes of 16 Mile Creek. Home offers over 4,000 sq.ft. of Total Living Space complete with Hardwood and Heated Floors throughout. 4+1 Bedrooms, 2 Chefs Kitchens, Built-In Appliances, Main Floor Den and 4 Full Baths, Fully Finished Basement complete with Oversized Windows and Separate Entrance from Entertainers Yard complete with Family Room and Inground Pool. Short Walk/Drive to Public and Private Schools, Close to all Major Amenities. The Perfect Blend of Pura Vida .. Pure, Simple, Convenience and Elegant Living !! **** EXTRAS **** Heated Floors, Designer Lighting, Plaster Moulding, LED Lights, Hardwood Floors, Surveillance Cameras, Walk-Out Basement, Sprinkler Sys, Surround Sound, 10' Main Floor, 9' Basement, 12' High Garage. (id:47351)
Property Details
|
MLS® Number
|
W11925700 |
|
Property Type
|
Single Family |
|
Community Name
|
1003 - CP College Park |
|
AmenitiesNearBy
|
Hospital, Park, Public Transit, Schools |
|
Features
|
Ravine |
|
ParkingSpaceTotal
|
7 |
|
PoolType
|
Inground Pool |
Building
|
BathroomTotal
|
5 |
|
BedroomsAboveGround
|
4 |
|
BedroomsBelowGround
|
1 |
|
BedroomsTotal
|
5 |
|
Appliances
|
Wall Mounted Tv, Window Coverings |
|
BasementDevelopment
|
Finished |
|
BasementFeatures
|
Separate Entrance |
|
BasementType
|
N/a (finished) |
|
ConstructionStyleAttachment
|
Detached |
|
CoolingType
|
Central Air Conditioning |
|
ExteriorFinish
|
Brick, Stone |
|
FireplacePresent
|
Yes |
|
FlooringType
|
Hardwood |
|
FoundationType
|
Poured Concrete |
|
HalfBathTotal
|
1 |
|
HeatingFuel
|
Natural Gas |
|
HeatingType
|
Forced Air |
|
StoriesTotal
|
2 |
|
Type
|
House |
|
UtilityWater
|
Municipal Water |
Parking
Land
|
Acreage
|
No |
|
LandAmenities
|
Hospital, Park, Public Transit, Schools |
|
Sewer
|
Sanitary Sewer |
|
SizeDepth
|
150 Ft |
|
SizeFrontage
|
66 Ft |
|
SizeIrregular
|
66 X 150 Ft ; Irregular Lot 66x 150 & 66 X 121 |
|
SizeTotalText
|
66 X 150 Ft ; Irregular Lot 66x 150 & 66 X 121 |
Rooms
| Level |
Type |
Length |
Width |
Dimensions |
|
Second Level |
Primary Bedroom |
4.7 m |
4.4 m |
4.7 m x 4.4 m |
|
Second Level |
Bedroom 2 |
4 m |
3.7 m |
4 m x 3.7 m |
|
Second Level |
Bedroom 3 |
4 m |
3.3 m |
4 m x 3.3 m |
|
Second Level |
Bedroom 4 |
3.7 m |
3.3 m |
3.7 m x 3.3 m |
|
Lower Level |
Kitchen |
|
|
Measurements not available |
|
Lower Level |
Recreational, Games Room |
7.5 m |
14 m |
7.5 m x 14 m |
|
Lower Level |
Bedroom 5 |
4 m |
3.3 m |
4 m x 3.3 m |
|
Main Level |
Den |
4 m |
4 m |
4 m x 4 m |
|
Main Level |
Kitchen |
7 m |
4 m |
7 m x 4 m |
|
Main Level |
Dining Room |
6 m |
5 m |
6 m x 5 m |
|
Main Level |
Family Room |
5 m |
4 m |
5 m x 4 m |
|
Main Level |
Mud Room |
6 m |
2 m |
6 m x 2 m |
https://www.realtor.ca/real-estate/27807202/1516-pembroke-drive-oakville-1003-cp-college-park-1003-cp-college-park




