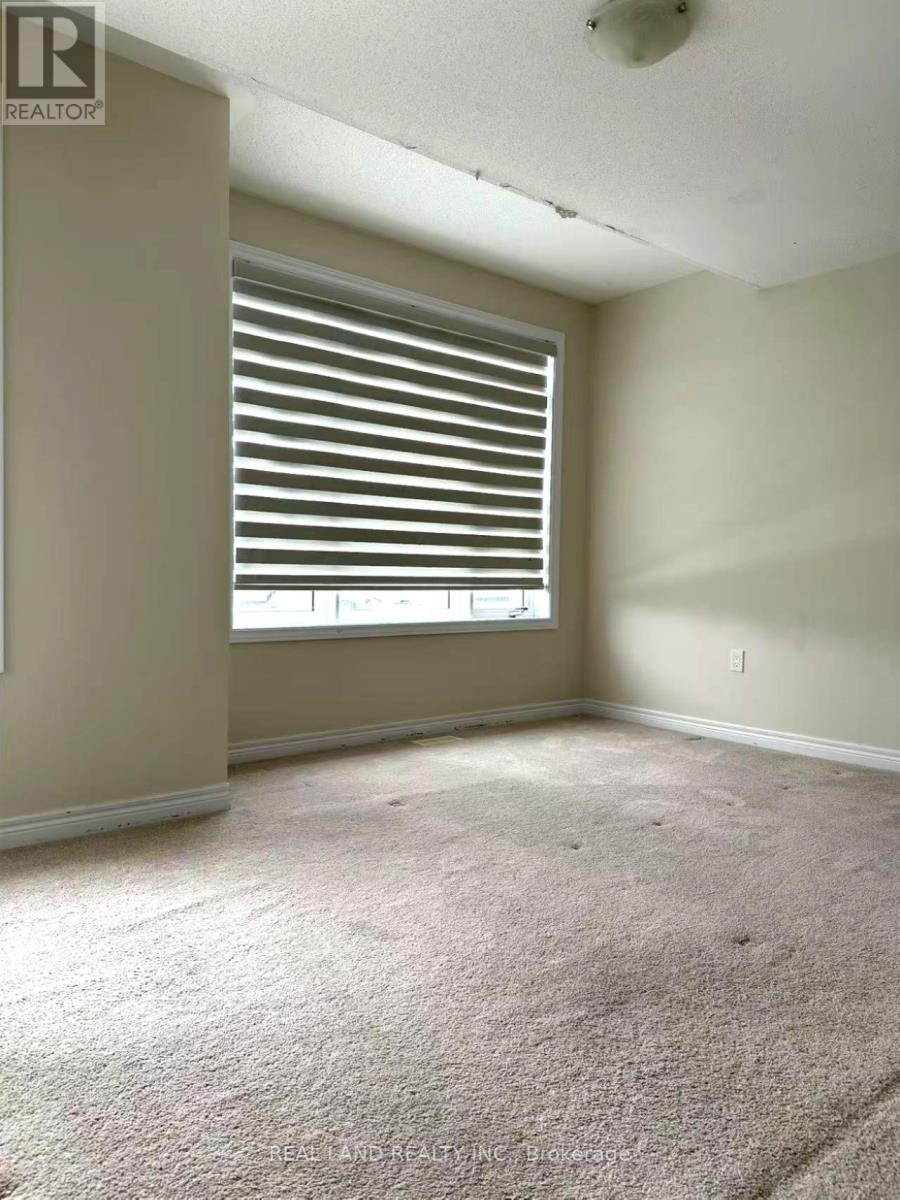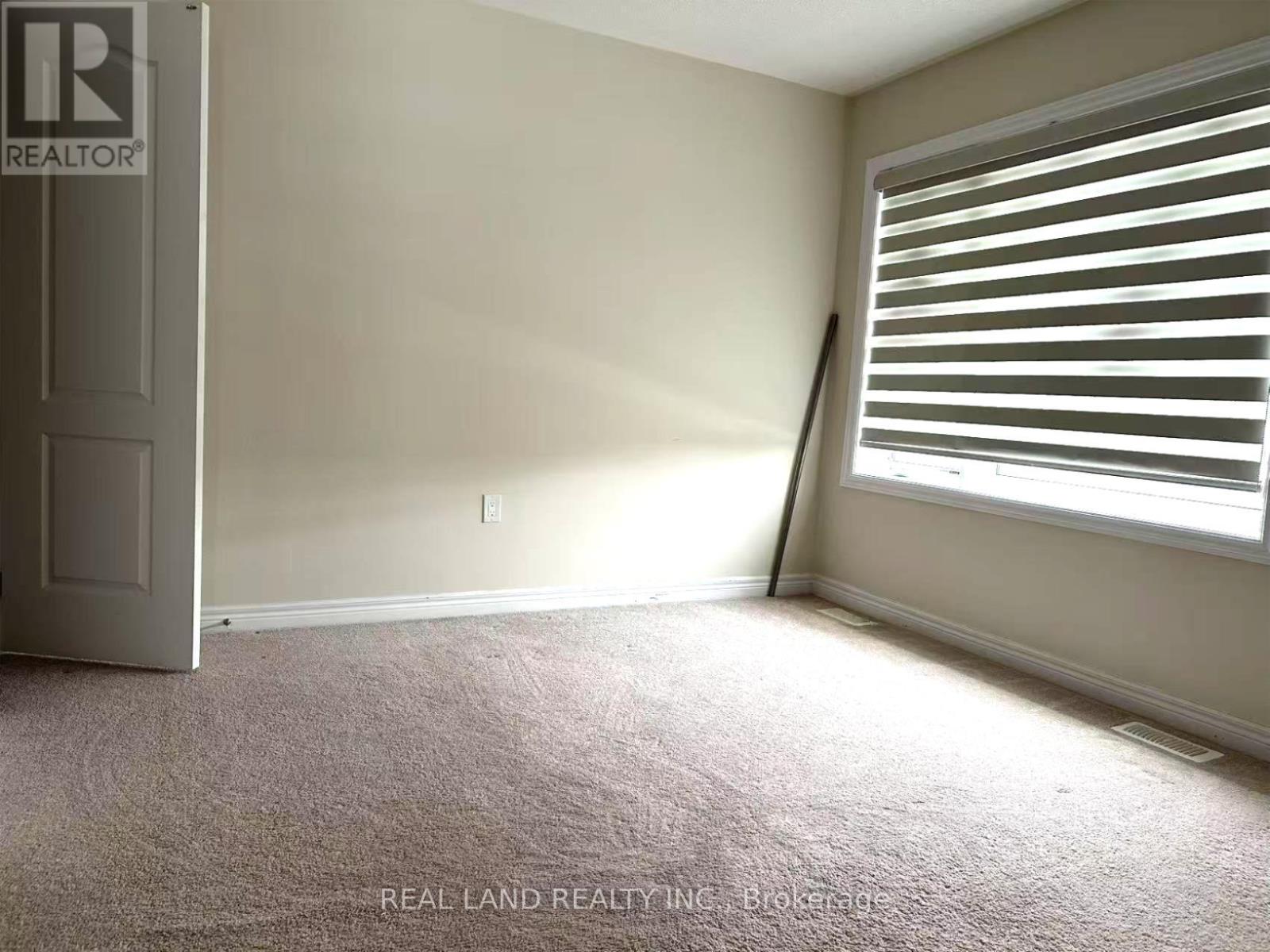5 Bedroom
4 Bathroom
Central Air Conditioning
Forced Air
$3,350 Monthly
Bright, Spacious Detached Home With over 3000 Sqf In Sharon Village! Quality Built 5 Bedrooms, 4 Baths, 2 Master Bedrooms With Ensuite Washrooms On 2nd Floor, Hardwood Flooring Throughout On Main, Open Concept Kitchen, Lots Of Upgrades, 9 Feet Ceiling On Main,A Friendly Quiet Neighborhood. Close To Bus Route, Shopping, Restaurants, Transit, Library & 404. Must See! **** EXTRAS **** Fridge, Stove, Washer/Dryer, Dishwasher (id:47351)
Property Details
|
MLS® Number
|
N11925719 |
|
Property Type
|
Single Family |
|
Community Name
|
Rural East Gwillimbury |
|
Features
|
In Suite Laundry |
|
ParkingSpaceTotal
|
2 |
Building
|
BathroomTotal
|
4 |
|
BedroomsAboveGround
|
5 |
|
BedroomsTotal
|
5 |
|
Appliances
|
Water Heater |
|
BasementDevelopment
|
Unfinished |
|
BasementType
|
N/a (unfinished) |
|
ConstructionStyleAttachment
|
Detached |
|
CoolingType
|
Central Air Conditioning |
|
ExteriorFinish
|
Brick Facing |
|
FlooringType
|
Hardwood, Ceramic, Carpeted |
|
FoundationType
|
Unknown |
|
HalfBathTotal
|
1 |
|
HeatingFuel
|
Natural Gas |
|
HeatingType
|
Forced Air |
|
StoriesTotal
|
2 |
|
Type
|
House |
Parking
Land
|
Acreage
|
No |
|
Sewer
|
Sanitary Sewer |
Rooms
| Level |
Type |
Length |
Width |
Dimensions |
|
Second Level |
Primary Bedroom |
5 m |
4.9 m |
5 m x 4.9 m |
|
Second Level |
Bedroom 2 |
3.7 m |
3.3 m |
3.7 m x 3.3 m |
|
Second Level |
Bedroom 3 |
3.3 m |
3.3 m |
3.3 m x 3.3 m |
|
Second Level |
Bedroom 4 |
3.5 m |
3.4 m |
3.5 m x 3.4 m |
|
Second Level |
Bedroom 5 |
4.6 m |
3.6 m |
4.6 m x 3.6 m |
|
Ground Level |
Family Room |
6.3 m |
4 m |
6.3 m x 4 m |
|
Ground Level |
Living Room |
4.9 m |
4.2 m |
4.9 m x 4.2 m |
|
Ground Level |
Dining Room |
6.3 m |
4 m |
6.3 m x 4 m |
https://www.realtor.ca/real-estate/27807376/11-eastgrove-square-east-gwillimbury-rural-east-gwillimbury
































